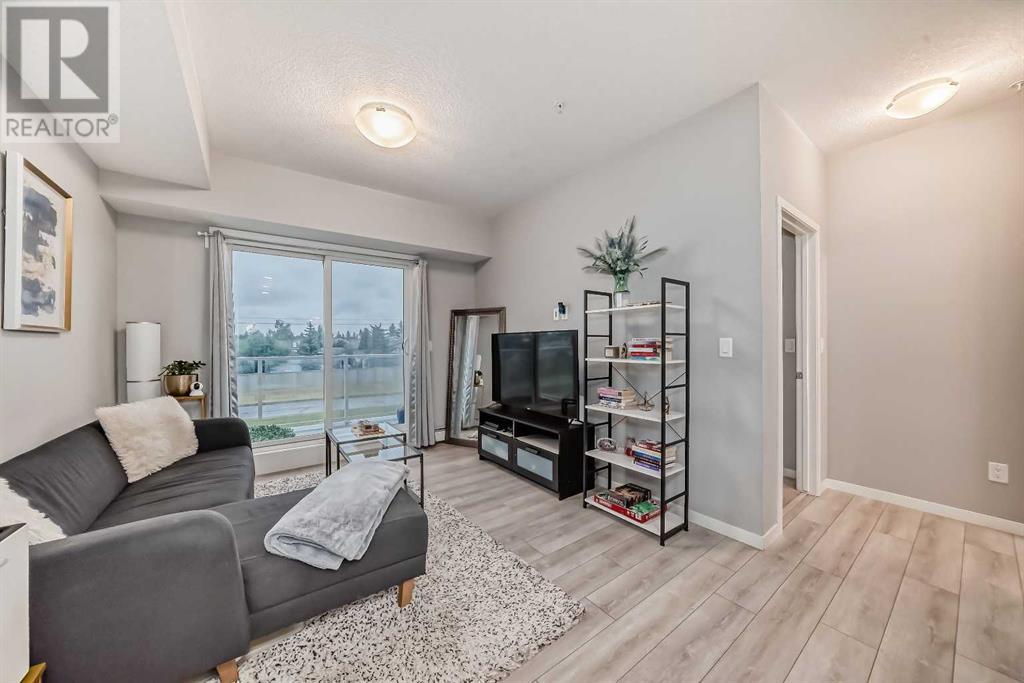303, 360 Harvest Hills Common Ne Calgary, Alberta T3K 2N1
$276,500Maintenance, Condominium Amenities
$328.96 Yearly
Maintenance, Condominium Amenities
$328.96 YearlyWelcome to this stylish and modern 1-bedroom, 1-bathroom condo in the heart of the highly desirable community of Harvest Hills, one of North Calgary’s top spots! Perfect for investors or first-time buyers, this bright third-floor unit features an open-concept layout, complete with a spacious kitchen, huge quartz island, stainless steel appliances, and a generous in-suite laundry room.With unbeatable value, this property is just steps from every convenience: T&T Supermarket, Sobeys, Superstore, Shoppers Drug Mart, Landmark Cinema, Vivo Sports Centre, and more. Whether you’re grabbing a coffee at Tim Hortons or Starbucks, dining out at local restaurants, or enjoying the nearby library, you’ve got it all right at your doorstep.This gem won’t last long—book your viewing today! (id:57810)
Property Details
| MLS® Number | A2165248 |
| Property Type | Single Family |
| Neigbourhood | Harvest Hills |
| Community Name | Harvest Hills |
| AmenitiesNearBy | Park, Schools, Shopping |
| CommunityFeatures | Pets Allowed With Restrictions |
| Features | Elevator, Parking |
| ParkingSpaceTotal | 1 |
| Plan | 1812025 |
Building
| BathroomTotal | 1 |
| BedroomsAboveGround | 1 |
| BedroomsTotal | 1 |
| Appliances | Refrigerator, Range - Electric, Dishwasher, Microwave Range Hood Combo, Washer & Dryer |
| ConstructedDate | 2019 |
| ConstructionMaterial | Wood Frame |
| ConstructionStyleAttachment | Attached |
| CoolingType | None |
| FlooringType | Carpeted, Vinyl |
| HeatingType | Baseboard Heaters |
| StoriesTotal | 4 |
| SizeInterior | 580.8 Sqft |
| TotalFinishedArea | 580.8 Sqft |
| Type | Apartment |
Land
| Acreage | No |
| LandAmenities | Park, Schools, Shopping |
| SizeTotalText | Unknown |
| ZoningDescription | M-1 |
Rooms
| Level | Type | Length | Width | Dimensions |
|---|---|---|---|---|
| Main Level | Other | 3.33 Ft x 3.67 Ft | ||
| Main Level | Laundry Room | 8.00 Ft x 7.92 Ft | ||
| Main Level | Other | 14.25 Ft x 11.50 Ft | ||
| Main Level | Living Room | 13.92 Ft x 10.50 Ft | ||
| Main Level | 4pc Bathroom | 8.17 Ft x 5.00 Ft | ||
| Main Level | Primary Bedroom | 12.33 Ft x 9.08 Ft | ||
| Main Level | Other | 4.67 Ft x 4.42 Ft | ||
| Main Level | Pantry | 2.33 Ft x 1.67 Ft | ||
| Main Level | Other | 11.00 Ft x 6.33 Ft |
https://www.realtor.ca/real-estate/27411056/303-360-harvest-hills-common-ne-calgary-harvest-hills
Interested?
Contact us for more information



































