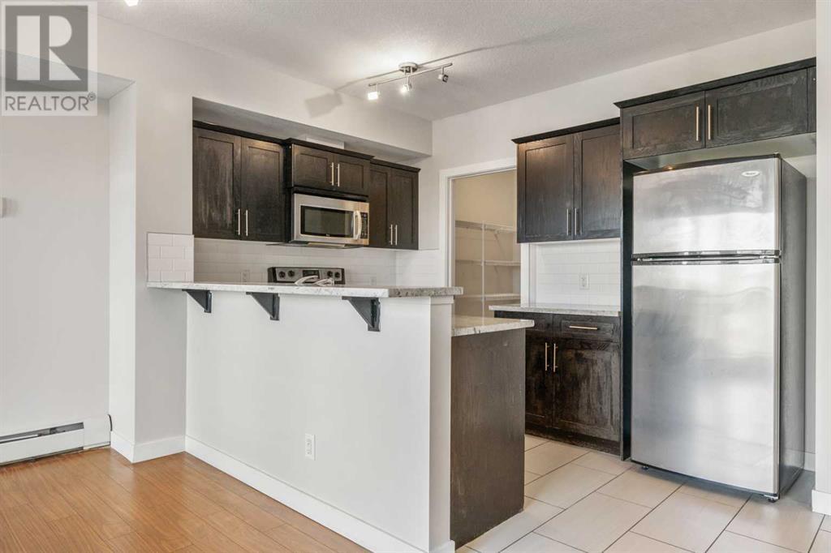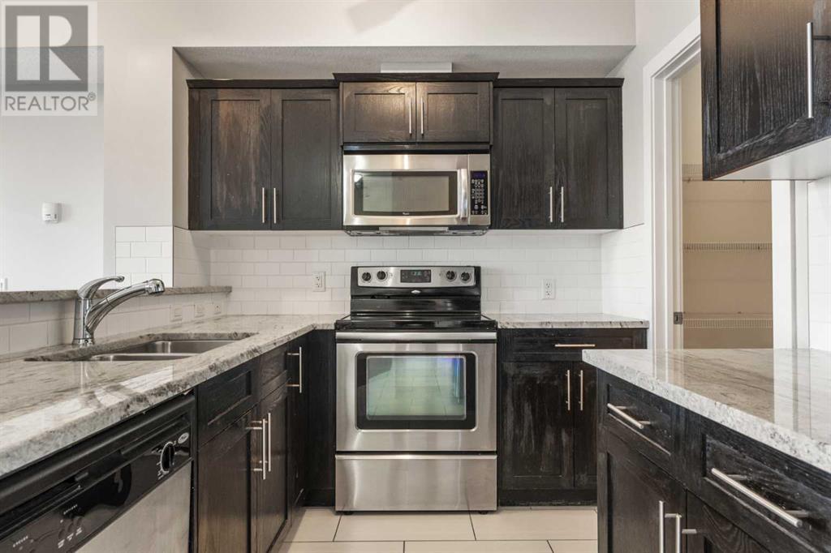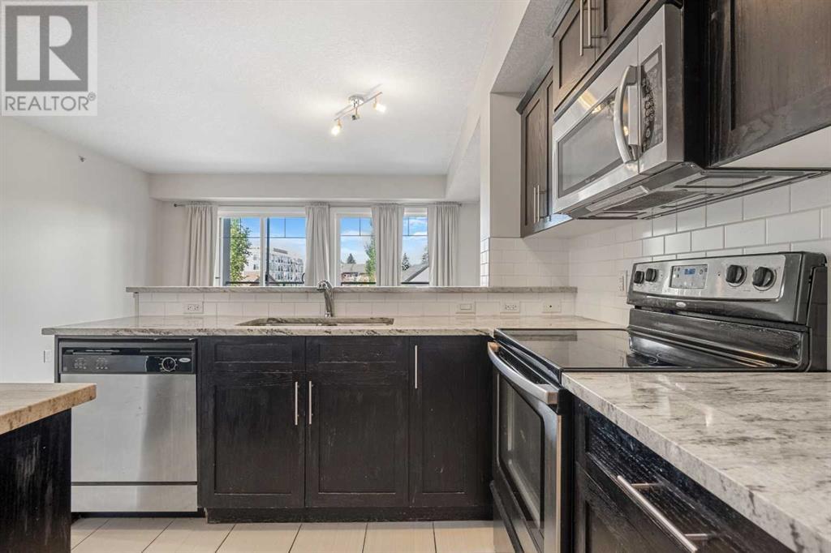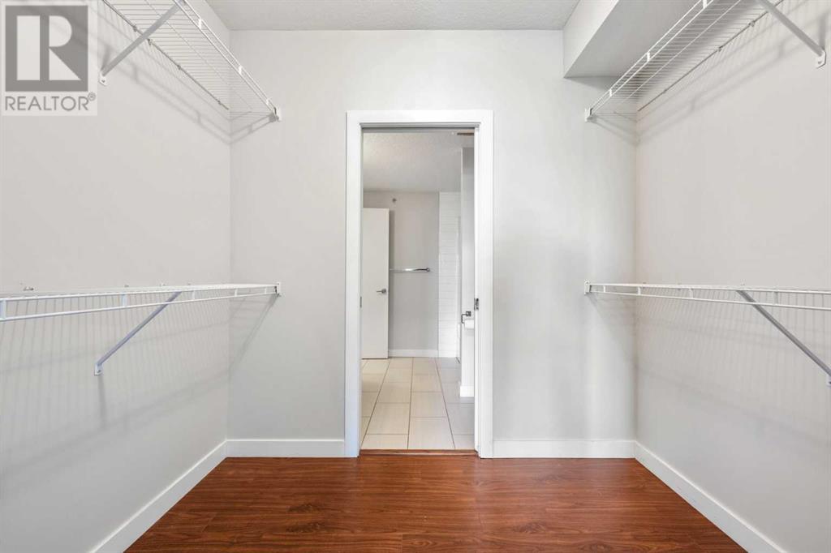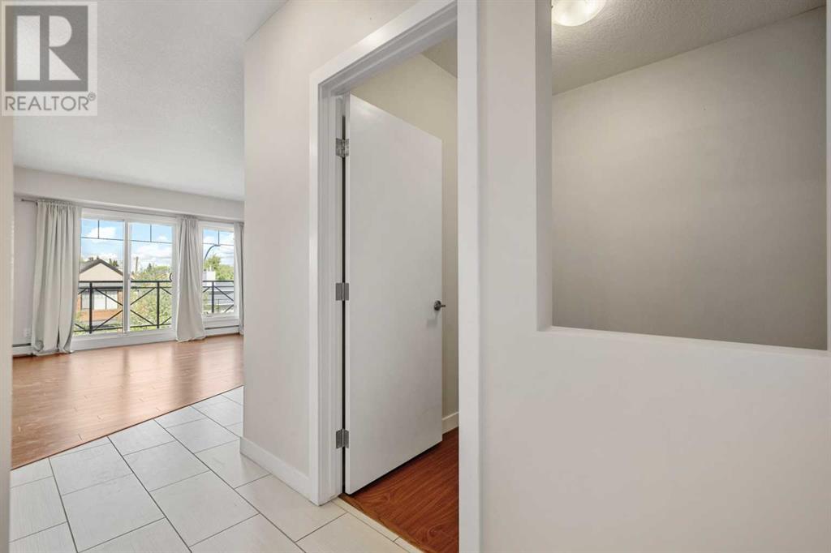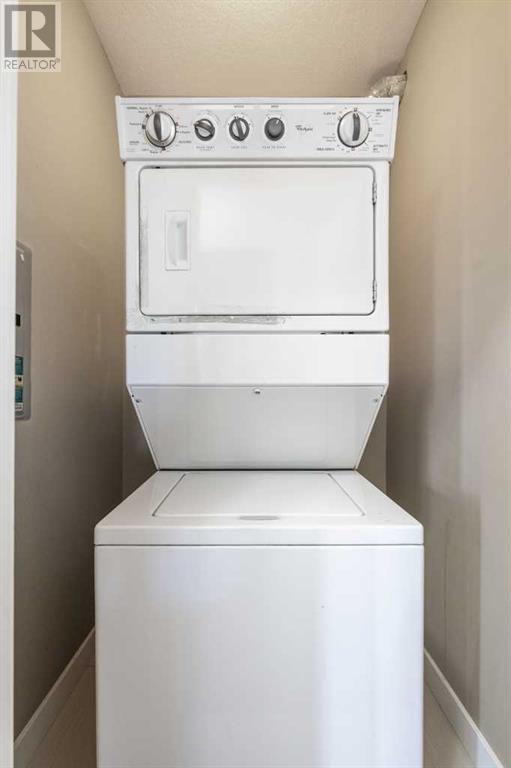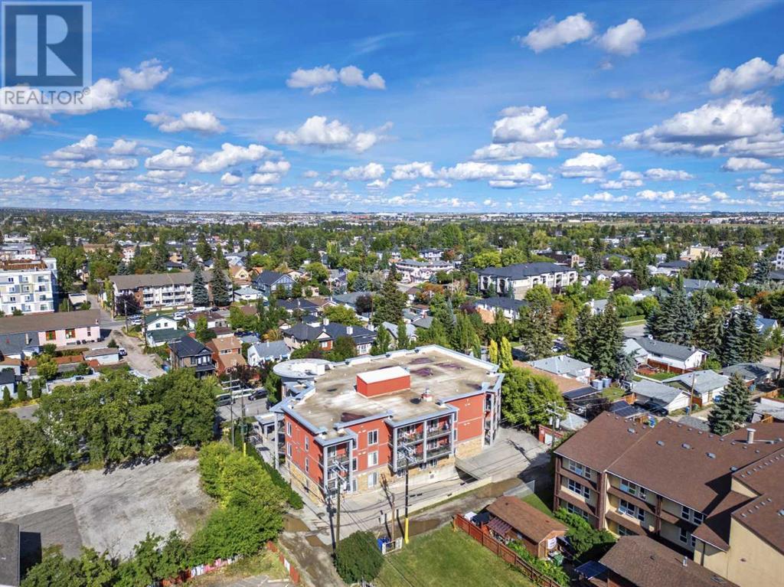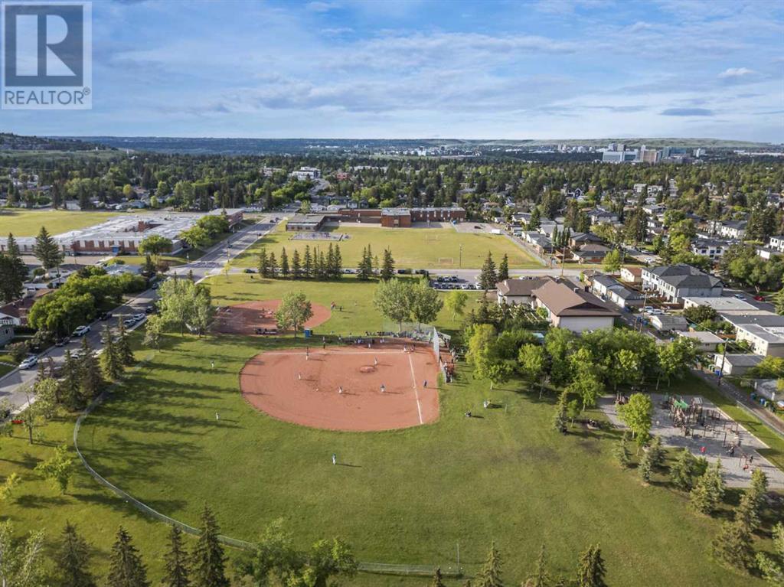303, 117 19 Avenue Ne Calgary, Alberta T2E 1N9
$325,000Maintenance, Common Area Maintenance, Heat, Insurance, Ground Maintenance, Parking, Property Management, Reserve Fund Contributions, Sewer, Waste Removal, Water
$564.57 Monthly
Maintenance, Common Area Maintenance, Heat, Insurance, Ground Maintenance, Parking, Property Management, Reserve Fund Contributions, Sewer, Waste Removal, Water
$564.57 MonthlyWelcome to Sophisticated Living in Tuxedo Park! This exquisite TOP FLOOR unit offers a blend of modern elegance and urban convenience. With 1 bedroom, 1 bathroom, plus a versatile den/office, this spacious home is bathed in natural light from large north-facing windows. The open-concept layout features newly refreshed paint, rich hardwood flooring, and a magnificent kitchen, complete with granite countertops, rich shaker cabinetry, stainless steel appliances, and a large corner pantry. Step onto the expansive balcony for serene north-facing views, perfect for unwinding. The spacious bedroom boasts a walk-through closet that leads to a 4-piece cheater ensuite, offering both privacy and comfort. Additional features include titled underground parking, ensuring your vehicle is safe year-round and sheltered from the elements. Located just off Centre Street, in the heart of Calgary's inner city, this prime location provides quick access to downtown, as well as a variety of shops, amenities, and trendy restaurants. Don’t miss your opportunity to experience this refined inner-city lifestyle! (id:57810)
Property Details
| MLS® Number | A2164776 |
| Property Type | Single Family |
| Neigbourhood | Balmoral |
| Community Name | Tuxedo Park |
| AmenitiesNearBy | Playground, Schools, Shopping |
| CommunityFeatures | Pets Allowed With Restrictions |
| Features | Parking |
| ParkingSpaceTotal | 1 |
| Plan | 1110222 |
Building
| BathroomTotal | 1 |
| BedroomsAboveGround | 1 |
| BedroomsTotal | 1 |
| Appliances | Refrigerator, Dishwasher, Stove, Microwave Range Hood Combo, Washer & Dryer |
| ArchitecturalStyle | Low Rise |
| ConstructedDate | 2011 |
| ConstructionMaterial | Wood Frame |
| ConstructionStyleAttachment | Attached |
| CoolingType | None |
| ExteriorFinish | Stone, Stucco |
| FlooringType | Hardwood, Tile |
| HeatingType | Baseboard Heaters |
| StoriesTotal | 3 |
| SizeInterior | 798.76 Sqft |
| TotalFinishedArea | 798.76 Sqft |
| Type | Apartment |
Parking
| Underground |
Land
| Acreage | No |
| LandAmenities | Playground, Schools, Shopping |
| SizeTotalText | Unknown |
| ZoningDescription | M-c1 |
Rooms
| Level | Type | Length | Width | Dimensions |
|---|---|---|---|---|
| Main Level | Kitchen | 3.61 M x 2.29 M | ||
| Main Level | Primary Bedroom | 4.01 M x 4.07 M | ||
| Main Level | Dining Room | 2.42 M x 3.54 M | ||
| Main Level | Other | 2.48 M x 1.83 M | ||
| Main Level | Living Room | 2.26 M x 4.51 M | ||
| Main Level | 4pc Bathroom | 2.48 M x 2.54 M | ||
| Main Level | Office | 1.84 M x 1.98 M |
https://www.realtor.ca/real-estate/27447667/303-117-19-avenue-ne-calgary-tuxedo-park
Interested?
Contact us for more information










