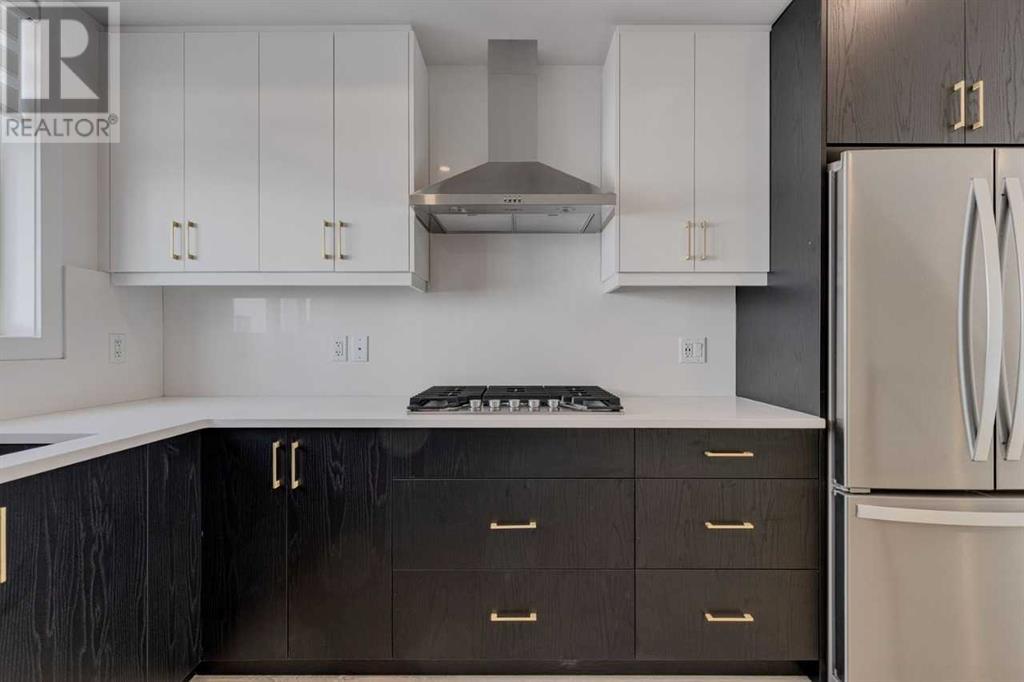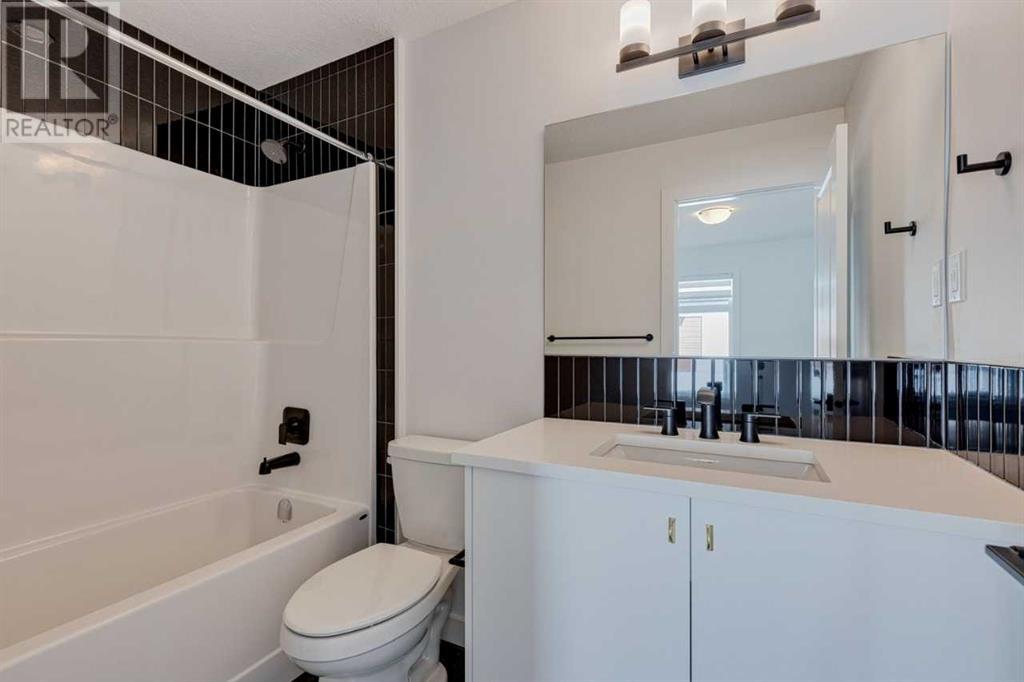302, 8235 8 Avenue Sw Calgary, Alberta T3H 6H2
$619,500Maintenance, Insurance, Ground Maintenance, Property Management, Reserve Fund Contributions
$217 Monthly
Maintenance, Insurance, Ground Maintenance, Property Management, Reserve Fund Contributions
$217 MonthlyIntroducing the Granville townhouse by Trico Homes, a stylish and modern 2-bedroom, 2.5-bathroom home designed for luxurious living. This residence features double ensuites, each with a double vanity, and a tandem 2-car garage. The kitchen is a chef's dream with a pantry and fully upgraded appliances, complemented by black hardware and faucets throughout. Enjoy the comfort of A/C and gasline rough-ins, a spacious full-width patio perfect for entertaining, and the added convenience of included blinds and all appliances. The south-facing balcony offers ample natural light, while the Dark and Moody Standard aesthetic is enhanced by LVP flooring on all three levels. A vanity in the powder room and the assurance of a comprehensive home warranty complete this impeccable property. (id:57810)
Property Details
| MLS® Number | A2149048 |
| Property Type | Single Family |
| Community Name | West Springs |
| AmenitiesNearBy | Park, Playground, Schools, Shopping |
| CommunityFeatures | Pets Allowed With Restrictions |
| Features | No Animal Home, No Smoking Home, Level |
| ParkingSpaceTotal | 2 |
| Plan | Tbd |
Building
| BathroomTotal | 3 |
| BedroomsAboveGround | 2 |
| BedroomsTotal | 2 |
| Age | New Building |
| Appliances | Washer, Refrigerator, Dishwasher, Range, Dryer, Microwave |
| BasementType | None |
| ConstructionMaterial | Wood Frame |
| ConstructionStyleAttachment | Attached |
| CoolingType | See Remarks |
| FlooringType | Carpeted, Vinyl Plank |
| FoundationType | Poured Concrete |
| HalfBathTotal | 1 |
| HeatingFuel | Natural Gas |
| HeatingType | Forced Air |
| StoriesTotal | 3 |
| SizeInterior | 1424.74 Sqft |
| TotalFinishedArea | 1424.74 Sqft |
| Type | Row / Townhouse |
Parking
| Attached Garage | 2 |
| Tandem |
Land
| Acreage | No |
| FenceType | Not Fenced |
| LandAmenities | Park, Playground, Schools, Shopping |
| SizeTotalText | Unknown |
| ZoningDescription | Tbd |
Rooms
| Level | Type | Length | Width | Dimensions |
|---|---|---|---|---|
| Main Level | Great Room | 12.42 Ft x 9.33 Ft | ||
| Main Level | Dining Room | 12.42 Ft x 11.42 Ft | ||
| Main Level | Kitchen | 9.67 Ft x 14.25 Ft | ||
| Main Level | 2pc Bathroom | .00 Ft x .00 Ft | ||
| Upper Level | 4pc Bathroom | .00 Ft x .00 Ft | ||
| Upper Level | 4pc Bathroom | .00 Ft x .00 Ft | ||
| Upper Level | Primary Bedroom | 11.83 Ft x 12.42 Ft | ||
| Upper Level | Bedroom | 12.42 Ft x 10.50 Ft |
https://www.realtor.ca/real-estate/27176938/302-8235-8-avenue-sw-calgary-west-springs
Interested?
Contact us for more information



































