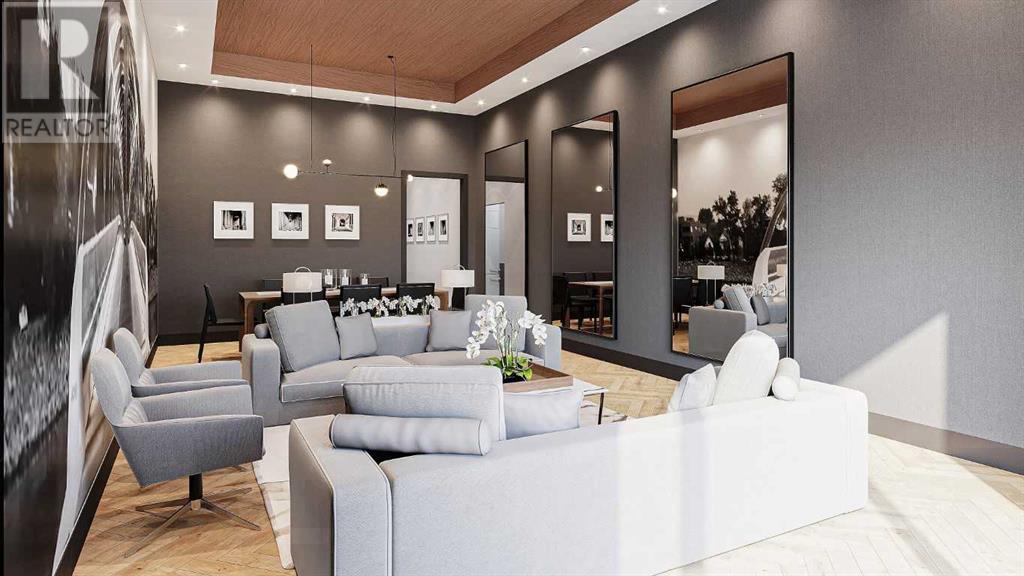302, 730 2nd Avenue Sw Calgary, Alberta T2P 0E4
$685,000Maintenance, Condominium Amenities, Common Area Maintenance, Heat, Property Management, Reserve Fund Contributions, Waste Removal, Water
$499 Monthly
Maintenance, Condominium Amenities, Common Area Maintenance, Heat, Property Management, Reserve Fund Contributions, Waste Removal, Water
$499 MonthlyExclusive Assignment Sale Opportunity! Missed out on this high-demand project? Here’s your chance! We have exclusive assignment sales from original buyers looking to transfer their units before closing. Discover luxury living at its finest in this 2-bedroom condo plus den at the prestigious First & Park Building. This elegant residence offers the perfect blend of style and comfort, with an open-concept layout that effortlessly connects the living, dining, and kitchen areas—perfect for both entertaining and everyday living. Located in the heart of Eau Claire, this unit boasts east-facing views and is just steps away from Prince's Island Park and downtown’s financial core. Ideal for a busy lifestyle, the condo features luxury vinyl plank flooring throughout and comes with window coverings included. This could be your new home or a smart investment opportunity. Photos are representative. Don’t miss out on this rare opportunity! (id:57810)
Property Details
| MLS® Number | A2168013 |
| Property Type | Single Family |
| Community Name | Eau Claire |
| AmenitiesNearBy | Park, Schools, Shopping |
| CommunityFeatures | Pets Allowed With Restrictions |
| Features | Pvc Window, Closet Organizers, Gas Bbq Hookup, Parking |
| ParkingSpaceTotal | 1 |
| Plan | Tbd |
Building
| BathroomTotal | 2 |
| BedroomsAboveGround | 2 |
| BedroomsTotal | 2 |
| Age | New Building |
| Amenities | Exercise Centre, Party Room, Recreation Centre |
| Appliances | Refrigerator, Dishwasher, Stove, Microwave Range Hood Combo, Window Coverings, Washer/dryer Stack-up |
| ArchitecturalStyle | High Rise |
| ConstructionMaterial | Poured Concrete |
| ConstructionStyleAttachment | Attached |
| CoolingType | Central Air Conditioning |
| ExteriorFinish | Concrete, See Remarks |
| FlooringType | Vinyl Plank |
| HeatingFuel | Natural Gas |
| HeatingType | Forced Air |
| StoriesTotal | 18 |
| SizeInterior | 787 Sqft |
| TotalFinishedArea | 787 Sqft |
| Type | Apartment |
Parking
| Underground |
Land
| Acreage | No |
| LandAmenities | Park, Schools, Shopping |
| SizeTotalText | Unknown |
| ZoningDescription | Tbd |
Rooms
| Level | Type | Length | Width | Dimensions |
|---|---|---|---|---|
| Main Level | Bedroom | 9.17 Ft x 8.33 Ft | ||
| Main Level | Living Room | 10.17 Ft x 11.08 Ft | ||
| Main Level | Kitchen | 16.83 Ft x 7.83 Ft | ||
| Main Level | 3pc Bathroom | 5.00 Ft x 8.00 Ft | ||
| Main Level | Primary Bedroom | 9.83 Ft x 9.33 Ft | ||
| Main Level | 3pc Bathroom | 5.50 Ft x 8.00 Ft | ||
| Main Level | Den | 7.00 Ft x 4.83 Ft |
https://www.realtor.ca/real-estate/27456993/302-730-2nd-avenue-sw-calgary-eau-claire
Interested?
Contact us for more information













