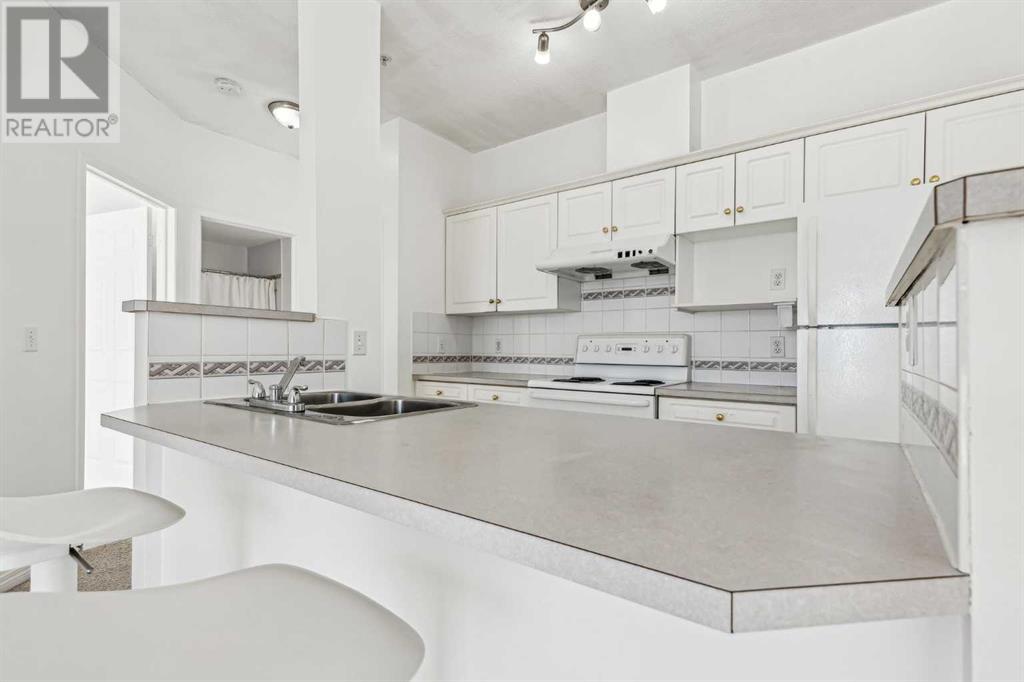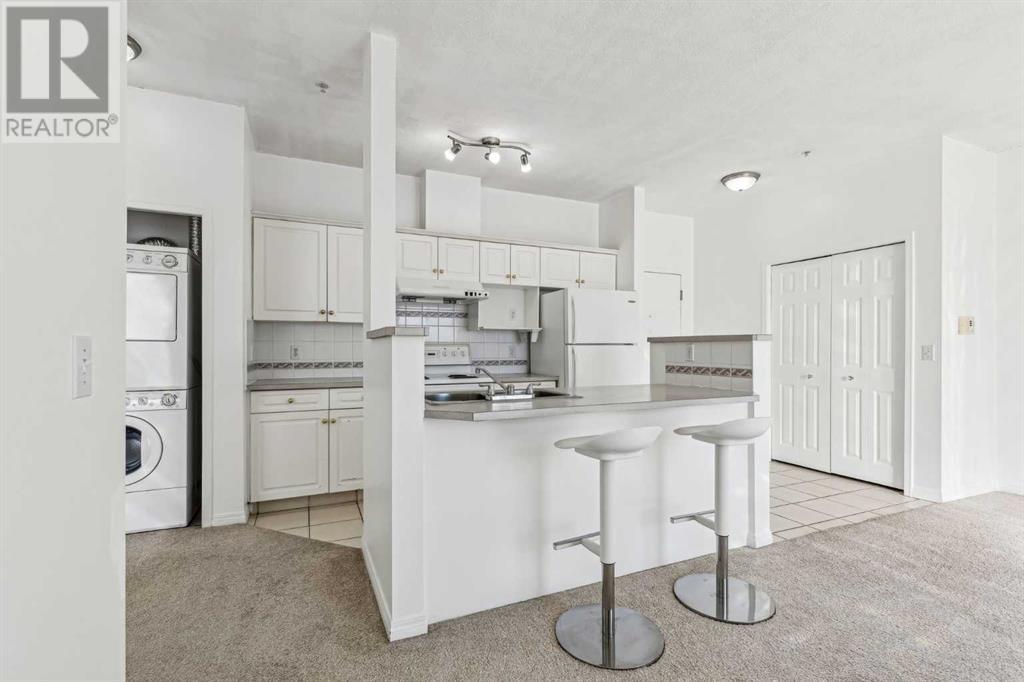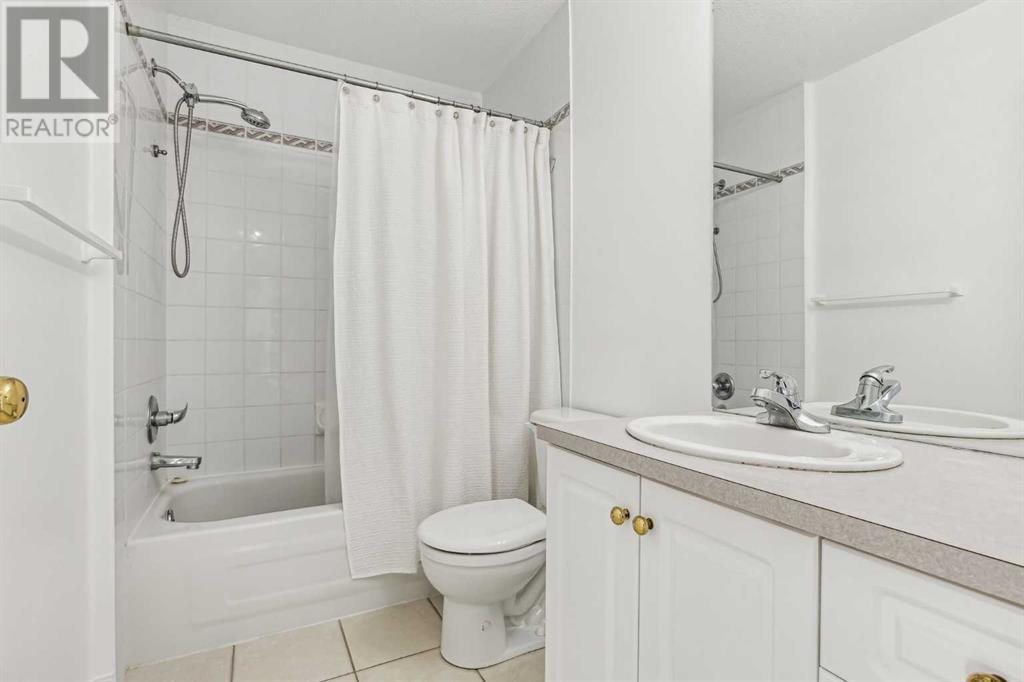302, 1905 Centre Street Nw Calgary, Alberta T2E 2S7
$229,000Maintenance, Common Area Maintenance, Heat, Property Management, Reserve Fund Contributions, Waste Removal, Water
$386.76 Monthly
Maintenance, Common Area Maintenance, Heat, Property Management, Reserve Fund Contributions, Waste Removal, Water
$386.76 MonthlyMOVE-IN-READY LOW CONDO FEES 1-BED/1-BATH CONDO on the third floor in Mount Pleasant Terrace, a prime location in Tuxedo! This clean and spacious open concept corner unit has everything you need. Tiled entry, kitchen and bathroom, recent carpet in living and master bedroom and paint throughout. Ceilings are 9’ high. The living room has a cozy gas fireplace, the kitchen a central island and the bedroom a generous closet and window. To complete the unit there is in-suite laundry, full 4-PC bath and 1 assigned heated underground parking stall. Steps to public transit and minutes to downtown and Chinatown. Whether you're a young professional, first-time buyer, or investor, you will be pleased to find that this condo checks all the boxes. Book a showing today! (id:57810)
Property Details
| MLS® Number | A2208761 |
| Property Type | Single Family |
| Community Name | Tuxedo Park |
| Amenities Near By | Playground, Shopping |
| Community Features | Pets Allowed With Restrictions |
| Features | Parking |
| Parking Space Total | 1 |
| Plan | 0213823 |
| Structure | None |
Building
| Bathroom Total | 1 |
| Bedrooms Above Ground | 1 |
| Bedrooms Total | 1 |
| Appliances | Washer, Refrigerator, Dishwasher, Stove, Dryer, Hood Fan |
| Architectural Style | Bungalow |
| Constructed Date | 2002 |
| Construction Material | Poured Concrete, Wood Frame |
| Construction Style Attachment | Attached |
| Cooling Type | None |
| Exterior Finish | Concrete, Stucco |
| Fireplace Present | Yes |
| Fireplace Total | 1 |
| Flooring Type | Ceramic Tile |
| Heating Type | Forced Air |
| Stories Total | 1 |
| Size Interior | 607 Ft2 |
| Total Finished Area | 607 Sqft |
| Type | Apartment |
Parking
| Underground |
Land
| Acreage | No |
| Land Amenities | Playground, Shopping |
| Size Total Text | Unknown |
| Zoning Description | Dc |
Rooms
| Level | Type | Length | Width | Dimensions |
|---|---|---|---|---|
| Main Level | Kitchen | 10.75 Ft x 8.33 Ft | ||
| Main Level | Primary Bedroom | 12.92 Ft x 11.75 Ft | ||
| Main Level | 4pc Bathroom | 8.58 Ft x 5.00 Ft | ||
| Main Level | Living Room/dining Room | 17.92 Ft x 11.67 Ft |
https://www.realtor.ca/real-estate/28125188/302-1905-centre-street-nw-calgary-tuxedo-park
Contact Us
Contact us for more information





















