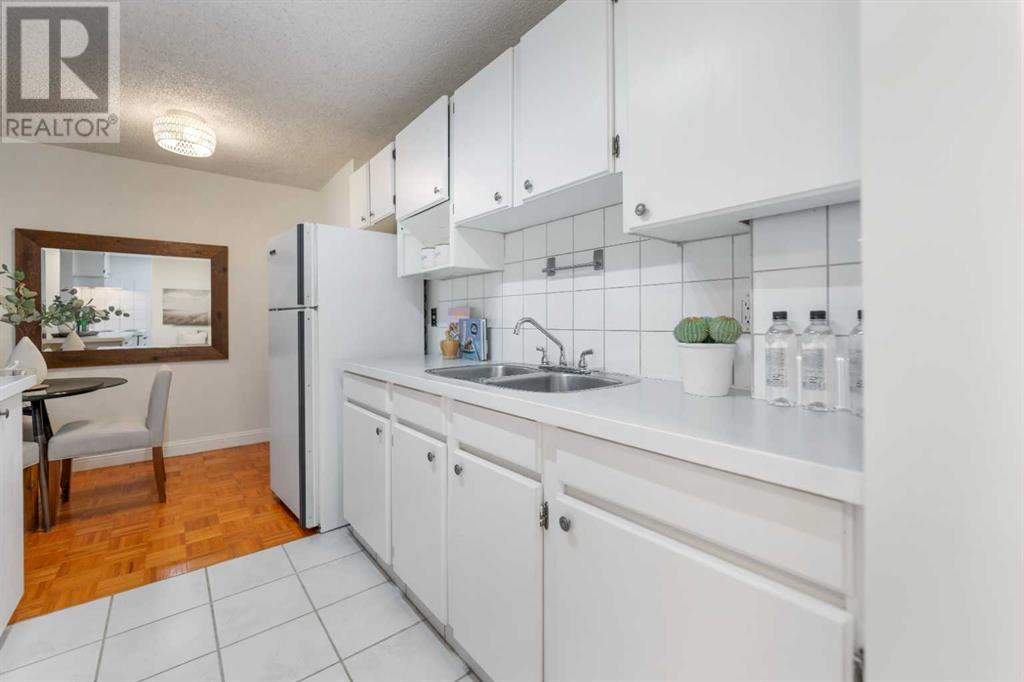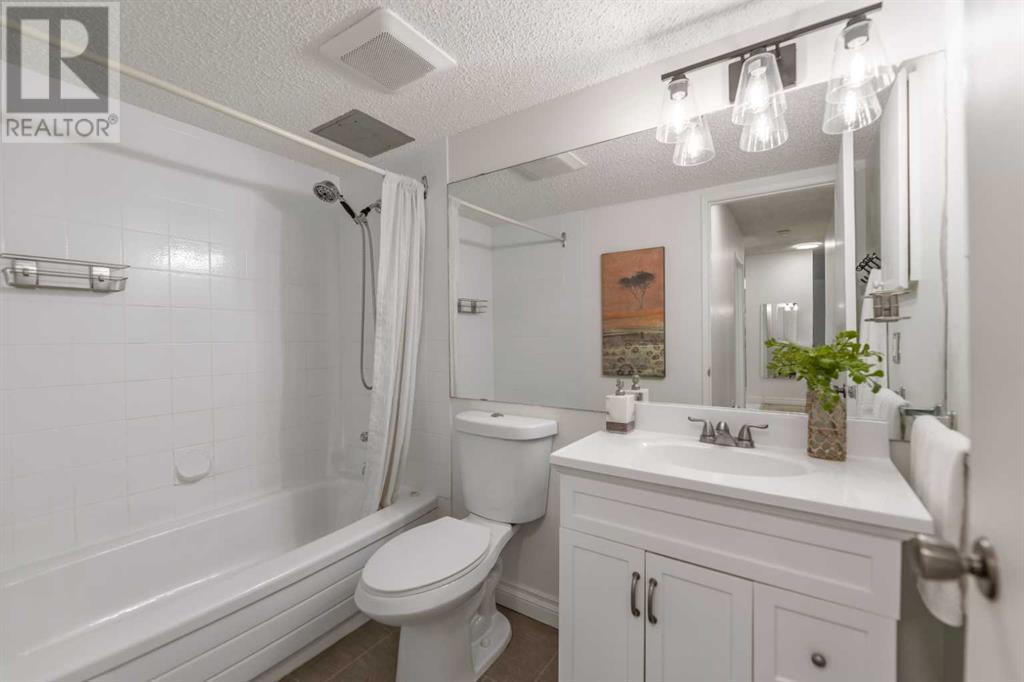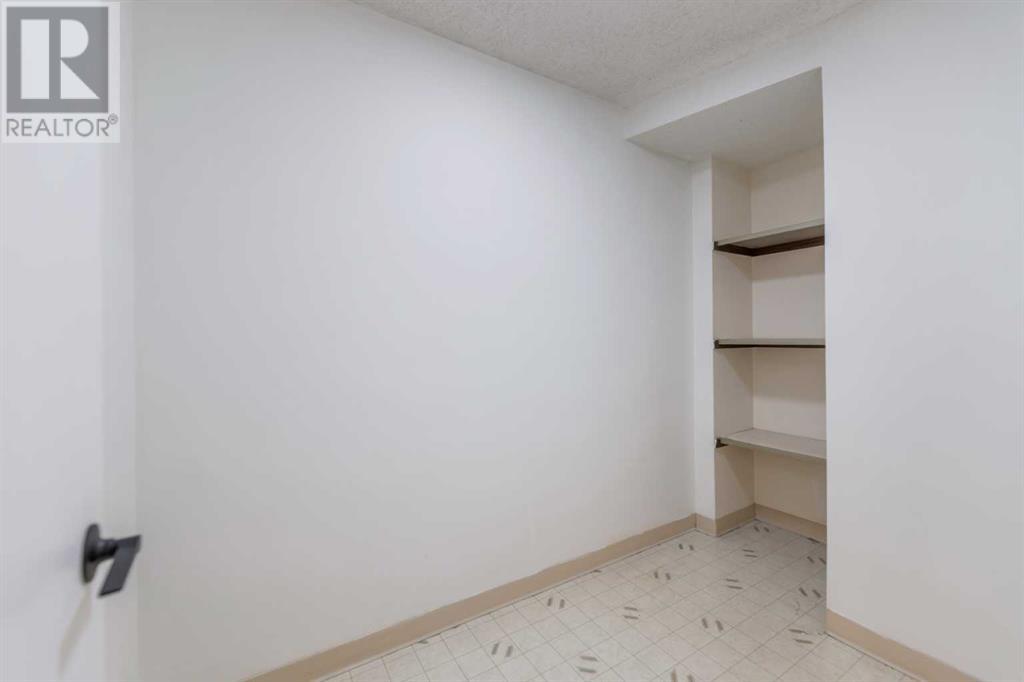302, 1824 11 Avenue Sw Calgary, Alberta T3C 0N7
$239,000Maintenance, Heat, Insurance, Ground Maintenance, Property Management, Reserve Fund Contributions, Sewer, Water
$514.38 Monthly
Maintenance, Heat, Insurance, Ground Maintenance, Property Management, Reserve Fund Contributions, Sewer, Water
$514.38 MonthlyThis charming two bedroom, one bathroom condo in the vibrant community of Sunalta offers both comfort and convenience! This unit is perfect for first-time homebuyers, young professionals, or investors. The open-concept layout maximizes space, with a cozy living room that leads to a private balcony, perfect for enjoying your morning coffee or evening relaxation. The kitchen features ample cabinet space, and a breakfast bar that opens into the living area, making it ideal for entertaining. The bedrooms are spacious, with large windows that bring in plenty of natural light, while the bathroom is updated with stylish fixtures and finishes. With its proximity to parks, cafes, and public transportation, this condo is an ideal urban oasis. Whether you're looking for a peaceful retreat or a bustling city lifestyle, this condo offers the best of both worlds in one of Calgary's most sought-after communities. (id:57810)
Property Details
| MLS® Number | A2172291 |
| Property Type | Single Family |
| Neigbourhood | Victoria Park |
| Community Name | Sunalta |
| AmenitiesNearBy | Golf Course, Park, Playground, Schools, Shopping |
| CommunityFeatures | Golf Course Development, Pets Allowed With Restrictions |
| ParkingSpaceTotal | 1 |
| Plan | 9210442 |
Building
| BathroomTotal | 1 |
| BedroomsAboveGround | 2 |
| BedroomsTotal | 2 |
| Amenities | Laundry Facility |
| Appliances | Refrigerator, Dishwasher, Stove |
| ArchitecturalStyle | Low Rise |
| ConstructedDate | 1978 |
| ConstructionMaterial | Poured Concrete |
| ConstructionStyleAttachment | Attached |
| CoolingType | None |
| ExteriorFinish | Brick, Concrete, Stucco |
| FlooringType | Ceramic Tile, Laminate |
| HeatingFuel | Natural Gas |
| HeatingType | Baseboard Heaters |
| StoriesTotal | 4 |
| SizeInterior | 769 Sqft |
| TotalFinishedArea | 769 Sqft |
| Type | Apartment |
Land
| Acreage | No |
| LandAmenities | Golf Course, Park, Playground, Schools, Shopping |
| SizeTotalText | Unknown |
| ZoningDescription | M-h1 |
Rooms
| Level | Type | Length | Width | Dimensions |
|---|---|---|---|---|
| Main Level | Dining Room | 8.67 Ft x 6.67 Ft | ||
| Main Level | Living Room | 14.33 Ft x 12.33 Ft | ||
| Main Level | Kitchen | 8.67 Ft x 7.33 Ft | ||
| Main Level | Primary Bedroom | 11.42 Ft x 10.92 Ft | ||
| Main Level | Bedroom | 11.33 Ft x 10.08 Ft | ||
| Main Level | 4pc Bathroom | 8.33 Ft x 4.92 Ft |
https://www.realtor.ca/real-estate/27543481/302-1824-11-avenue-sw-calgary-sunalta
Interested?
Contact us for more information





























