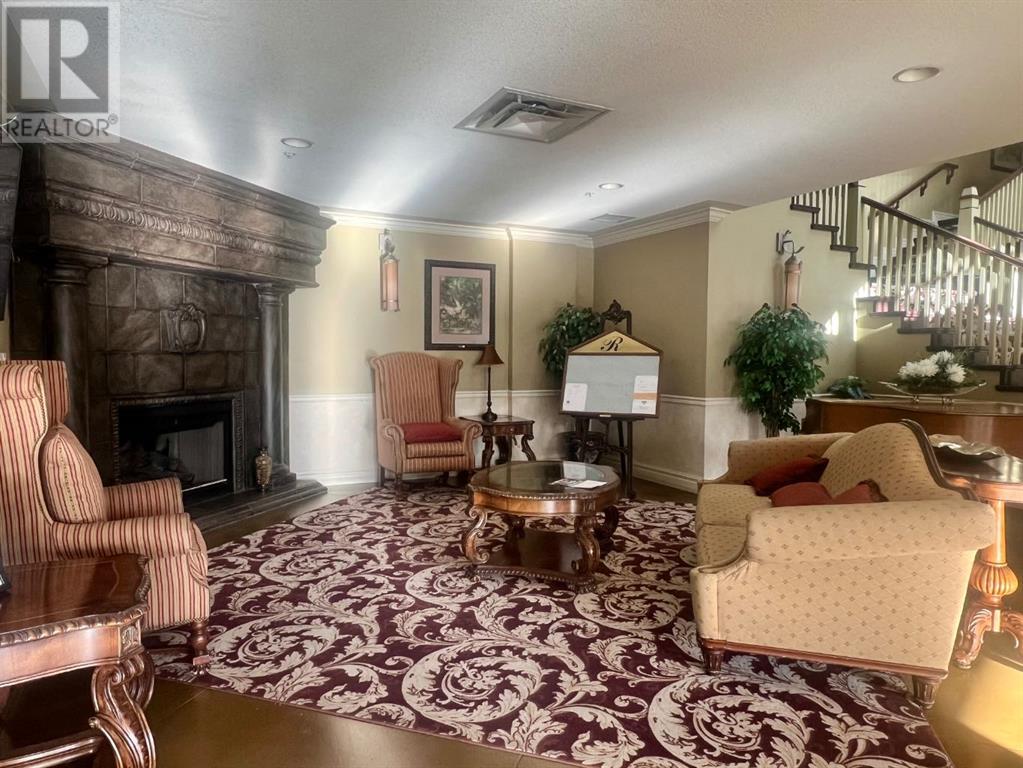302, 1726 14 Avenue Nw Calgary, Alberta T2N 4Y8
$529,900Maintenance, Common Area Maintenance, Heat, Insurance, Property Management, Reserve Fund Contributions, Waste Removal, Water
$976.57 Monthly
Maintenance, Common Area Maintenance, Heat, Insurance, Property Management, Reserve Fund Contributions, Waste Removal, Water
$976.57 MonthlyThis Renaissance residence offers elegant and luxurious living. This bright, well-maintained unit is over 1,100 square feet and boasts 2 bedrooms, 2 bathrooms with A/C. Bright kitchen with oak cabinets, double sinks, raised breakfast bar and pantry. Spacious living room with gas fireplace and dining room that opens to a huge outdoor patio with unobstructed views and has a gas hook-up for your BBQ. Primary bedroom features 2 closets and a 5-piece ensuite with double vanity and soaker tub as well as a separate shower stall. Second good-sized bedroom has direct access to the outdoor patio. Additional 3-piece bathroom with soaker tub. Den and laundry room with storage. Underground titled parking stall and storage locker. The building offers an array of amenities including a 24-hour concierge, guest suites. fitness facility, party room, private theatre, games room and garden terrace with a Gazebo seating area. Enjoy direct indoor access to North Hill Shopping Centre and excellent access to the LRT station. This is an 18+ building with pet restrictions. Dogs are not permitted. (id:57810)
Property Details
| MLS® Number | A2190326 |
| Property Type | Single Family |
| Neigbourhood | Crescent Heights |
| Community Name | Hounsfield Heights/Briar Hill |
| Amenities Near By | Park, Playground, Schools, Shopping |
| Community Features | Pets Allowed With Restrictions |
| Features | No Animal Home, No Smoking Home, Parking |
| Parking Space Total | 1 |
| Plan | 0313187 |
Building
| Bathroom Total | 2 |
| Bedrooms Above Ground | 2 |
| Bedrooms Total | 2 |
| Amenities | Exercise Centre, Party Room, Recreation Centre |
| Appliances | Refrigerator, Range - Electric, Dishwasher, Microwave, Garburator |
| Constructed Date | 2003 |
| Construction Material | Poured Concrete |
| Construction Style Attachment | Attached |
| Cooling Type | Central Air Conditioning |
| Exterior Finish | Brick, Concrete |
| Fireplace Present | Yes |
| Fireplace Total | 1 |
| Flooring Type | Carpeted, Linoleum |
| Stories Total | 10 |
| Size Interior | 1,104 Ft2 |
| Total Finished Area | 1104 Sqft |
| Type | Apartment |
Parking
| Underground |
Land
| Acreage | No |
| Land Amenities | Park, Playground, Schools, Shopping |
| Size Total Text | Unknown |
| Zoning Description | Dc |
Rooms
| Level | Type | Length | Width | Dimensions |
|---|---|---|---|---|
| Main Level | Dining Room | 10.67 Ft x 9.67 Ft | ||
| Main Level | Kitchen | 7.92 Ft x 13.58 Ft | ||
| Main Level | Laundry Room | 6.42 Ft x 7.50 Ft | ||
| Main Level | Living Room | 15.33 Ft x 16.92 Ft | ||
| Main Level | Office | 6.42 Ft x 6.17 Ft | ||
| Main Level | Primary Bedroom | 10.58 Ft x 17.33 Ft | ||
| Main Level | 5pc Bathroom | 7.92 Ft x 8.83 Ft | ||
| Main Level | Bedroom | 10.08 Ft x 14.42 Ft | ||
| Main Level | 4pc Bathroom | 10.17 Ft x 8.33 Ft |
Contact Us
Contact us for more information


















































