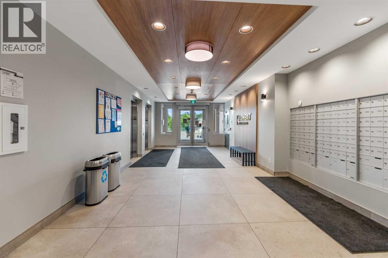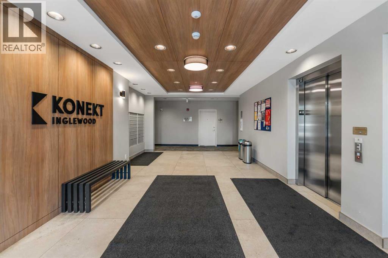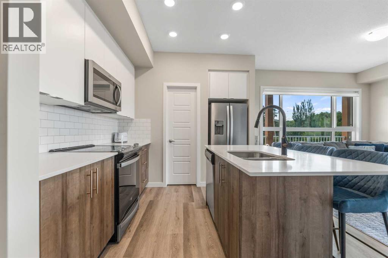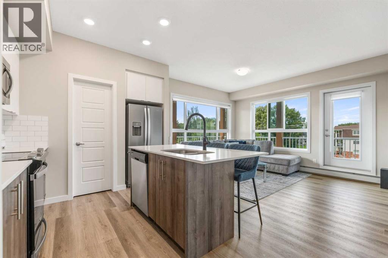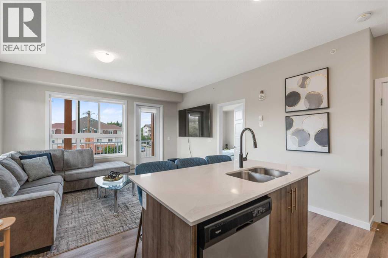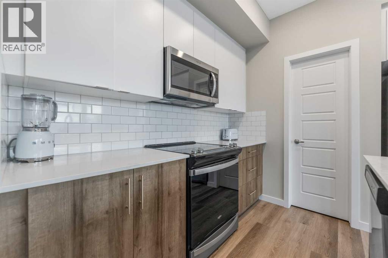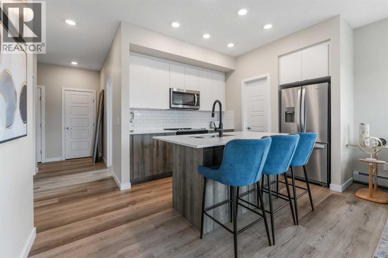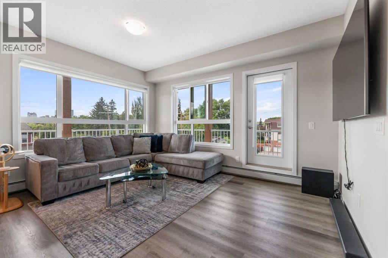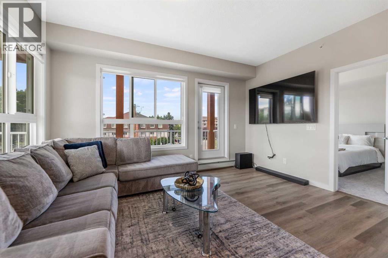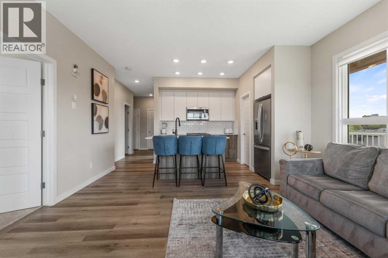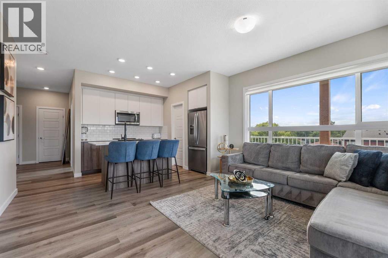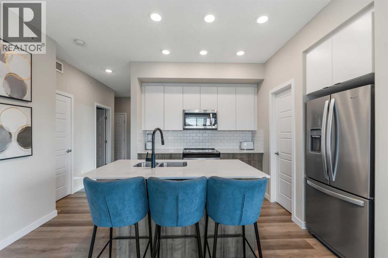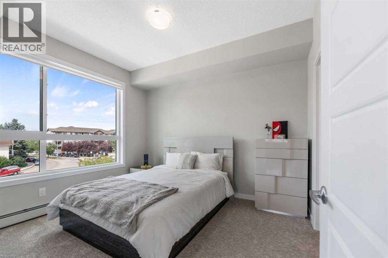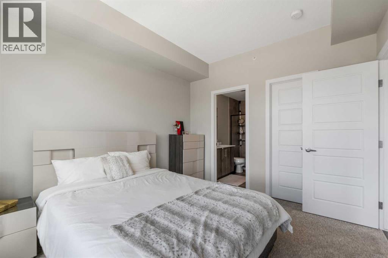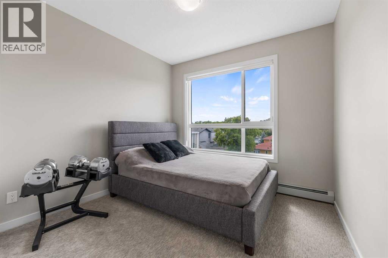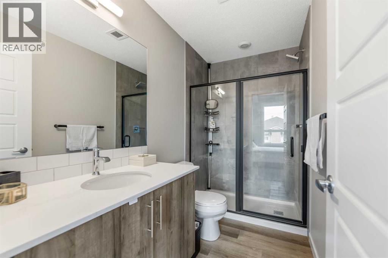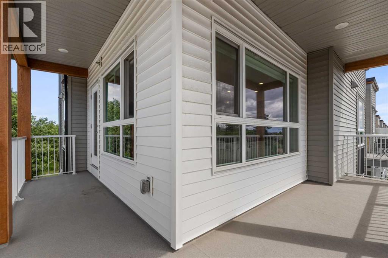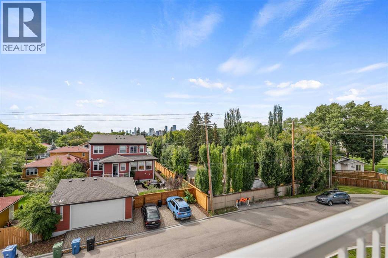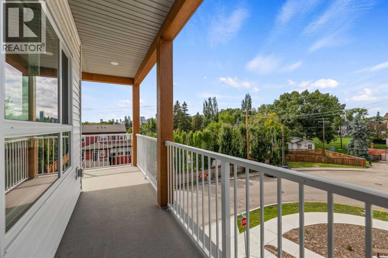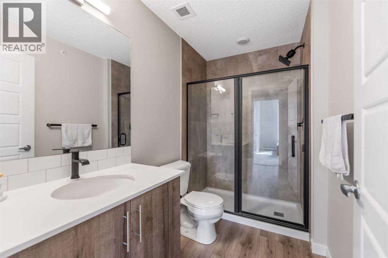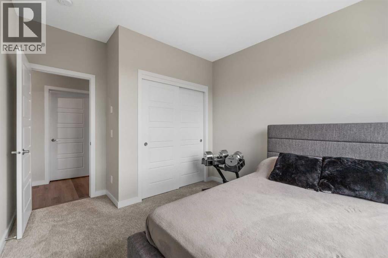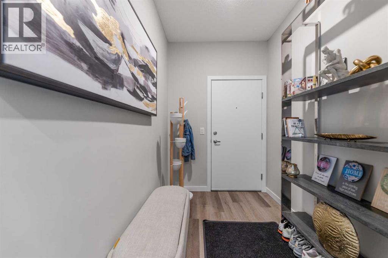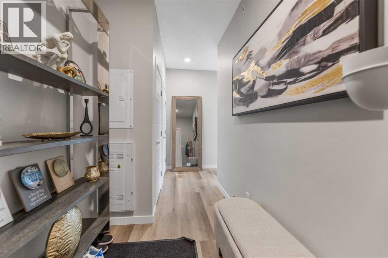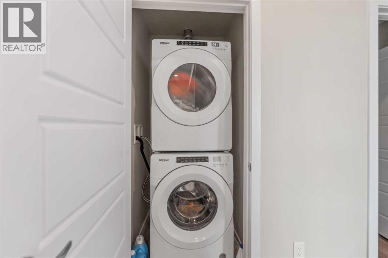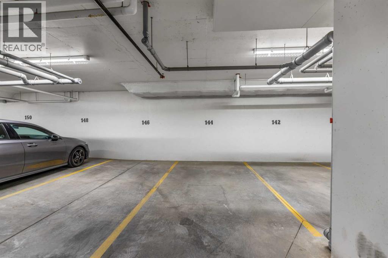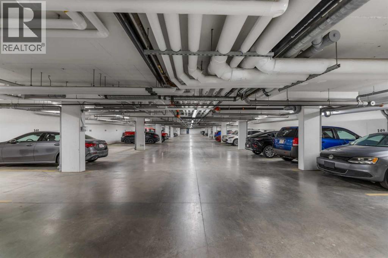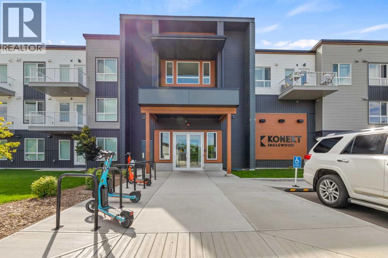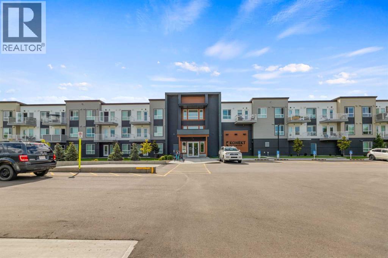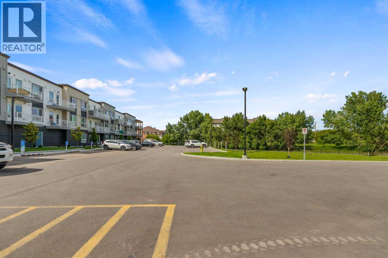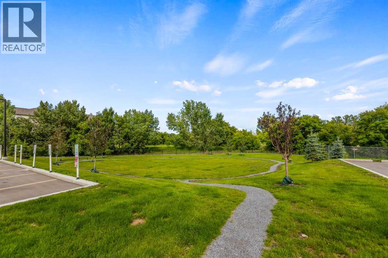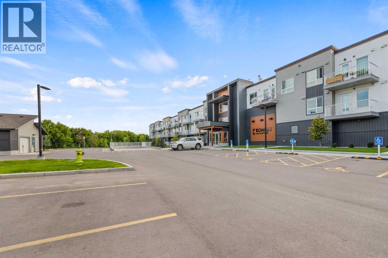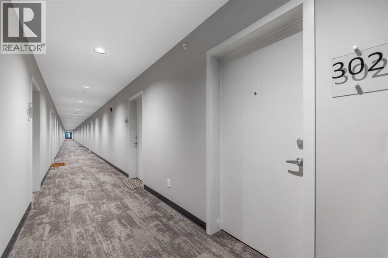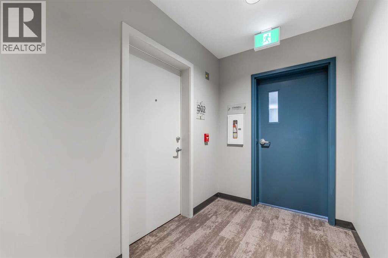302, 1605 17 Street Se Calgary, Alberta T2G 2L7
$449,900Maintenance, Common Area Maintenance, Heat, Insurance, Interior Maintenance, Property Management, Reserve Fund Contributions, Sewer, Waste Removal, Water
$426 Monthly
Maintenance, Common Area Maintenance, Heat, Insurance, Interior Maintenance, Property Management, Reserve Fund Contributions, Sewer, Waste Removal, Water
$426 MonthlyWelcome to Konekt Top-floor Corner Unit in Inglewood, where modern design meets unparalleled convenience. This exceedingly stylish 2-bedroom unit offers beautiful views and a serene living experience with no upstairs neighbors. Inside, you'll find a neutral color palette, wide plank flooring, and an abundance of natural light creating a bright and inviting atmosphere. The contemporary kitchen is designed for both beauty and function, featuring two-tone cabinets, stainless steel appliances, quartz countertops, a subway tile backsplash, and a pantry for ample storage. The living room seamlessly extends to a generous wrap-around balcony, perfect for enjoying those expansive views whether you're relaxing indoors or hosting memorable summer barbecues outdoors. The primary bedroom offers a tranquil retreat with its oversized window showcasing phenomenal views and a large walk-in closet. The master ensuite is a private oasis, providing a luxurious escape. Generously sized second bedroom provides comfortable accommodation for guests or family. The unit includes in-suite laundry, underground parking, and an additional storage unit. Ideally situated, you're just moments from Inglewood's lively 9th Avenue, offering an array of pubs, award-winning restaurants, cafes, markets, and shops. Enjoy easy walks to the bird sanctuary, the Bow River, East Village, and downtown Calgary. This, top-floor unit in an exceptional inner-city location is ready for you to move in and enjoy immediately! (id:57810)
Property Details
| MLS® Number | A2254713 |
| Property Type | Single Family |
| Community Name | Inglewood |
| Amenities Near By | Park, Schools, Shopping |
| Community Features | Pets Allowed |
| Features | Elevator, Pvc Window, No Animal Home, No Smoking Home, Parking |
| Parking Space Total | 1 |
| Plan | 2310163 |
Building
| Bathroom Total | 2 |
| Bedrooms Above Ground | 2 |
| Bedrooms Total | 2 |
| Appliances | Refrigerator, Range - Electric, Dishwasher, Microwave Range Hood Combo, Window Coverings, Washer/dryer Stack-up |
| Constructed Date | 2023 |
| Construction Material | Wood Frame |
| Construction Style Attachment | Attached |
| Cooling Type | None |
| Exterior Finish | Vinyl Siding |
| Flooring Type | Carpeted, Vinyl Plank |
| Heating Type | Radiant Heat |
| Stories Total | 3 |
| Size Interior | 857 Ft2 |
| Total Finished Area | 856.65 Sqft |
| Type | Apartment |
Parking
| Garage | |
| Heated Garage | |
| Underground |
Land
| Acreage | No |
| Land Amenities | Park, Schools, Shopping |
| Size Total Text | Unknown |
| Zoning Description | Dc (pre 1p2007) |
Rooms
| Level | Type | Length | Width | Dimensions |
|---|---|---|---|---|
| Main Level | Primary Bedroom | 10.25 Ft x 11.58 Ft | ||
| Main Level | Bedroom | 12.42 Ft x 10.42 Ft | ||
| Main Level | Kitchen | 15.92 Ft x 9.17 Ft | ||
| Main Level | Living Room | 14.50 Ft x 11.67 Ft | ||
| Main Level | Foyer | 8.17 Ft x 5.92 Ft | ||
| Main Level | 3pc Bathroom | 4.92 Ft x 9.08 Ft | ||
| Main Level | 3pc Bathroom | 8.92 Ft x 5.25 Ft | ||
| Main Level | Other | 6.25 Ft x 21.83 Ft |
https://www.realtor.ca/real-estate/28822965/302-1605-17-street-se-calgary-inglewood
Contact Us
Contact us for more information
