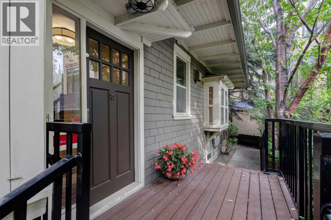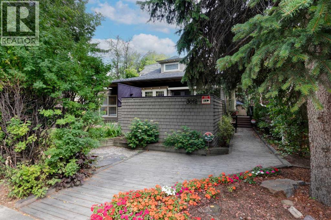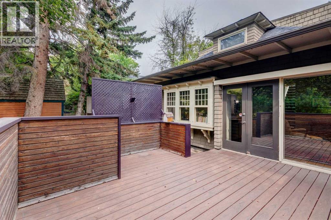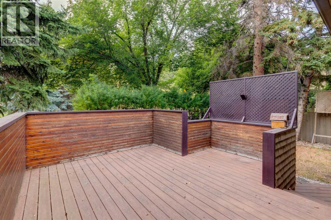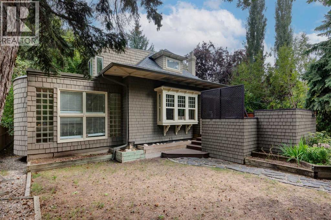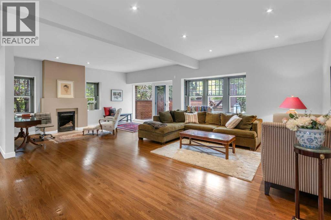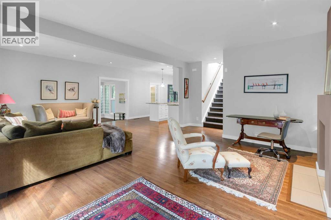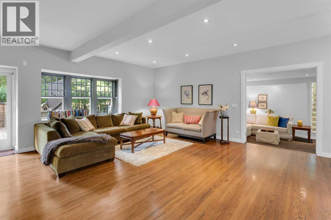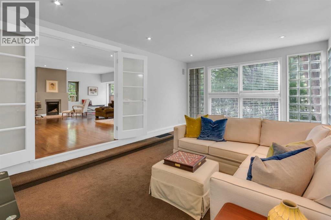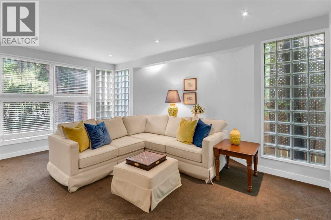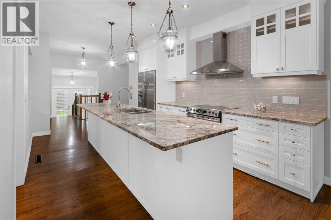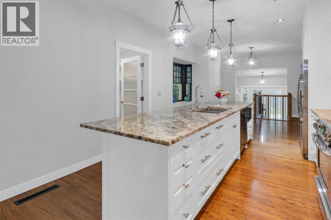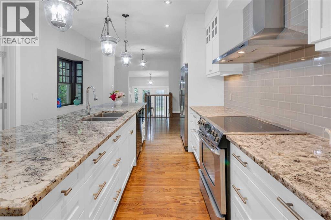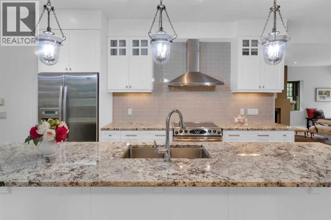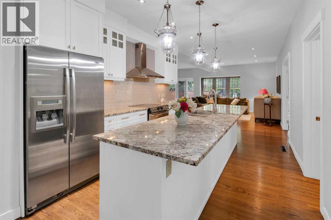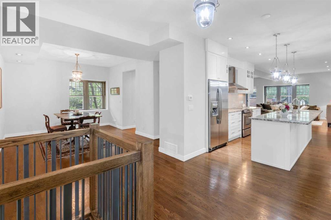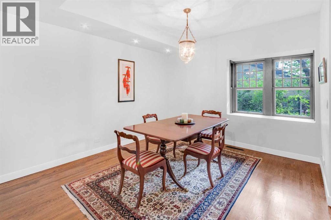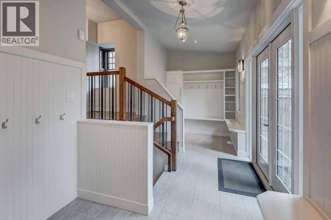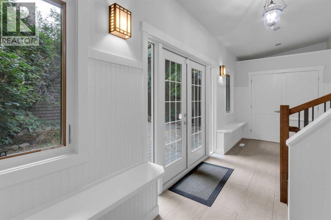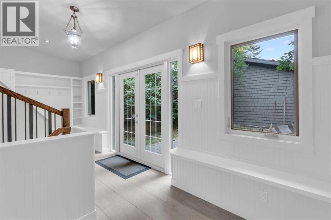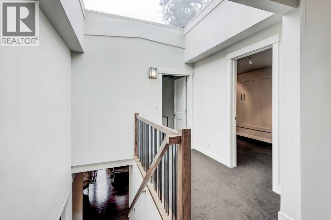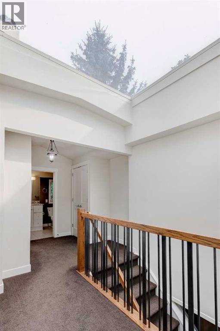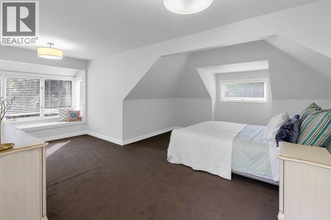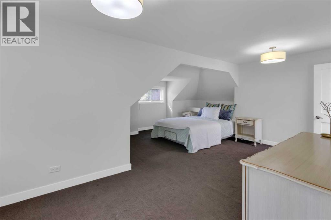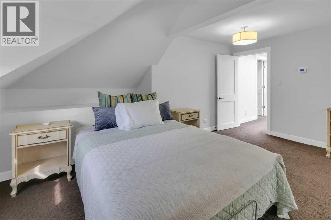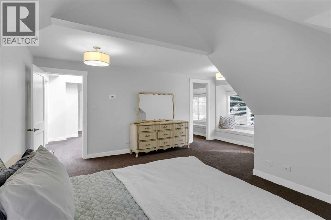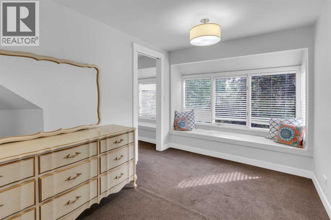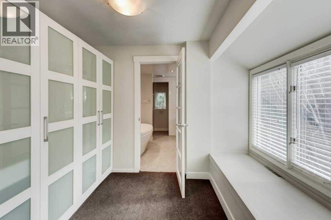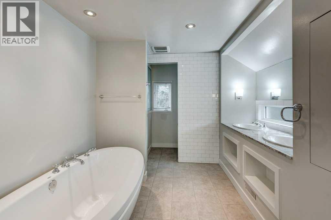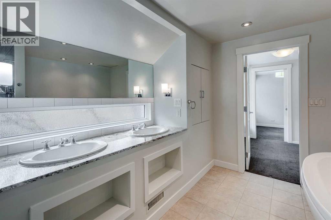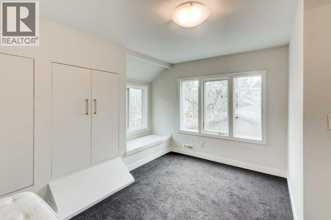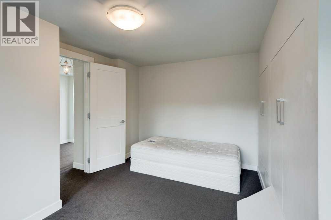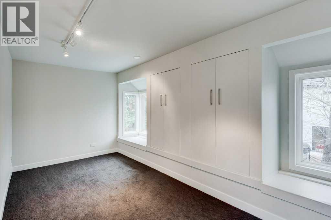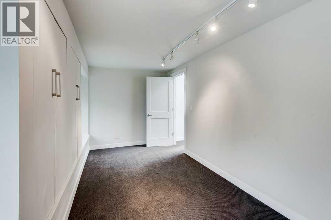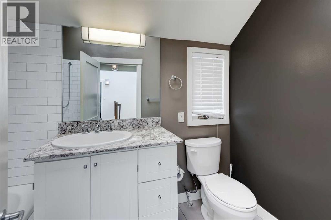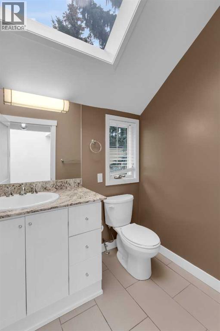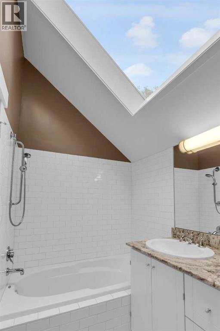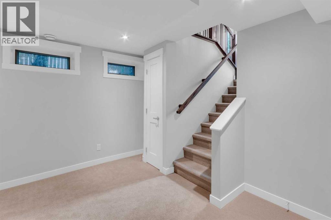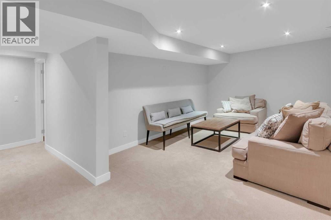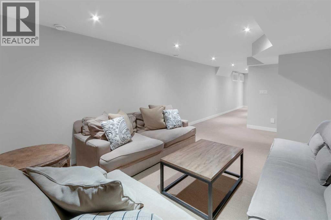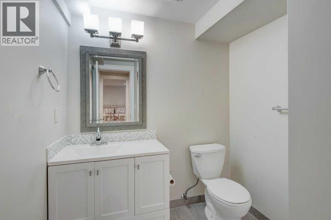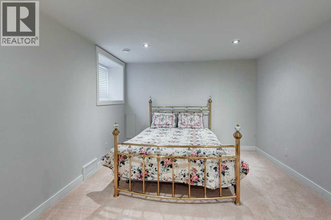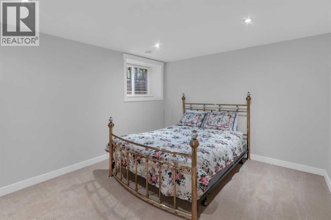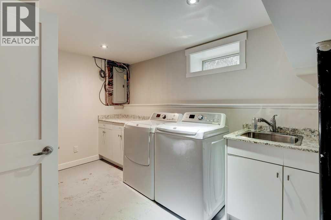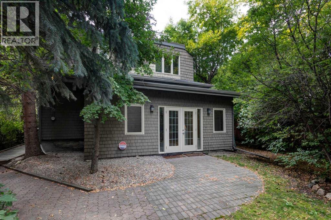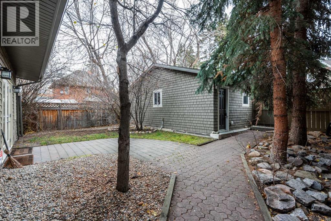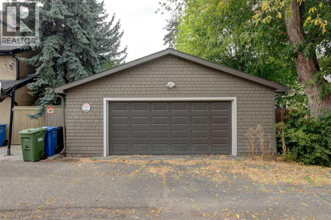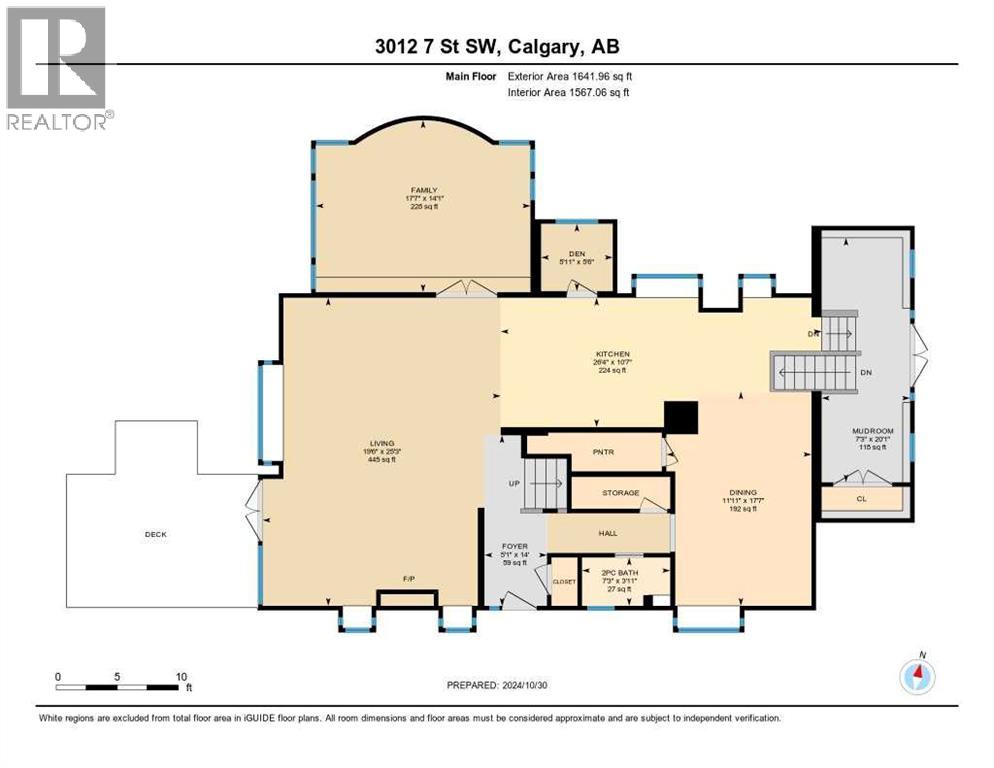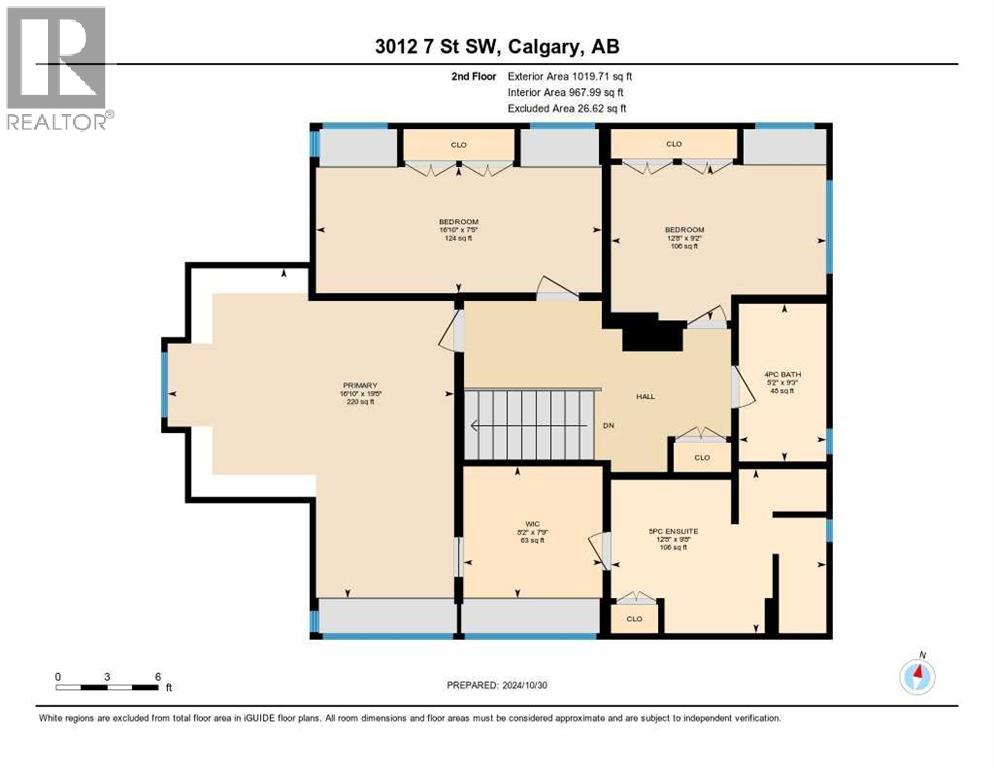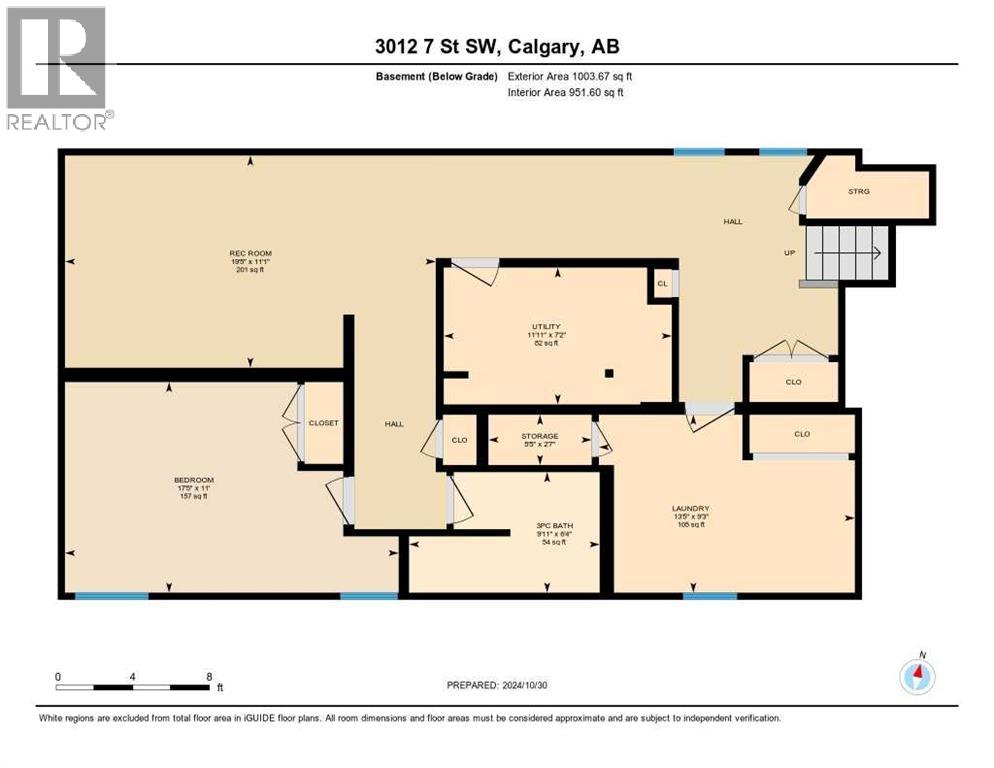4 Bedroom
4 Bathroom
2,662 ft2
None
Forced Air
Landscaped
$1,650,000
Nestled on a picturesque tree-lined street just steps from the Glencoe Club, this charming 2-storey home offers 2,661 sq ft of spacious living. Featuring 3+1 bedrooms and 3.5 bathrooms, the open-concept main floor welcomes you with a wall of windows leading to a west-facing patio perfect for entertaining. The main level includes a generous living and dining area, a cozy family room, and an open kitchen with a center island. The master suite features a sitting area large walk in closet and a 5-piece ensuite with dual sinks. The fully finished basement includes a triple-safe waterproofing system for added peace of mind. Outside, enjoy a double detached garage and easy access to a paved lane. Located just half a block from scenic river pathways, parks, and minutes from downtown, this home is close to top schools like Western Canada, William Reid, and Earl Grey. (id:57810)
Property Details
|
MLS® Number
|
A2176648 |
|
Property Type
|
Single Family |
|
Neigbourhood
|
Southwood |
|
Community Name
|
Elbow Park |
|
Amenities Near By
|
Park |
|
Features
|
Treed, Back Lane, Level |
|
Parking Space Total
|
2 |
|
Plan
|
1553r |
|
Structure
|
Deck |
Building
|
Bathroom Total
|
4 |
|
Bedrooms Above Ground
|
3 |
|
Bedrooms Below Ground
|
1 |
|
Bedrooms Total
|
4 |
|
Appliances
|
Washer, Refrigerator, Dishwasher, Stove, Dryer, Microwave, Hood Fan, Garage Door Opener |
|
Basement Development
|
Finished |
|
Basement Type
|
Full (finished) |
|
Constructed Date
|
1926 |
|
Construction Material
|
Wood Frame |
|
Construction Style Attachment
|
Detached |
|
Cooling Type
|
None |
|
Exterior Finish
|
Wood Siding |
|
Flooring Type
|
Carpeted, Ceramic Tile, Hardwood |
|
Foundation Type
|
Poured Concrete |
|
Half Bath Total
|
1 |
|
Heating Fuel
|
Natural Gas |
|
Heating Type
|
Forced Air |
|
Stories Total
|
2 |
|
Size Interior
|
2,662 Ft2 |
|
Total Finished Area
|
2661.67 Sqft |
|
Type
|
House |
|
Utility Water
|
Municipal Water |
Parking
Land
|
Acreage
|
No |
|
Fence Type
|
Fence |
|
Land Amenities
|
Park |
|
Landscape Features
|
Landscaped |
|
Size Frontage
|
15.2 M |
|
Size Irregular
|
580.00 |
|
Size Total
|
580 M2|4,051 - 7,250 Sqft |
|
Size Total Text
|
580 M2|4,051 - 7,250 Sqft |
|
Zoning Description
|
R-cg |
Rooms
| Level |
Type |
Length |
Width |
Dimensions |
|
Second Level |
4pc Bathroom |
|
|
Measurements not available |
|
Second Level |
5pc Bathroom |
|
|
Measurements not available |
|
Lower Level |
Bedroom |
|
|
11.00 Ft x 17.42 Ft |
|
Lower Level |
Recreational, Games Room |
|
|
11.08 Ft x 19.42 Ft |
|
Lower Level |
Laundry Room |
|
|
12.76 Ft x 9.51 Ft |
|
Lower Level |
3pc Bathroom |
|
|
Measurements not available |
|
Main Level |
Den |
|
|
5.50 Ft x 5.92 Ft |
|
Main Level |
Dining Room |
|
|
17.58 Ft x 11.92 Ft |
|
Main Level |
Family Room |
|
|
17.58 Ft x 14.07 Ft |
|
Main Level |
Kitchen |
|
|
10.58 Ft x 26.33 Ft |
|
Main Level |
Living Room |
|
|
25.25 Ft x 19.50 Ft |
|
Main Level |
Other |
|
|
20.08 Ft x 7.25 Ft |
|
Main Level |
Foyer |
|
|
14.00 Ft x 5.08 Ft |
|
Main Level |
2pc Bathroom |
|
|
Measurements not available |
|
Upper Level |
Bedroom |
|
|
12.67 Ft x 9.17 Ft |
|
Upper Level |
Bedroom |
|
|
16.83 Ft x 7.42 Ft |
|
Upper Level |
Primary Bedroom |
|
|
19.42 Ft x 16.83 Ft |
https://www.realtor.ca/real-estate/27609154/3012-7-street-sw-calgary-elbow-park
