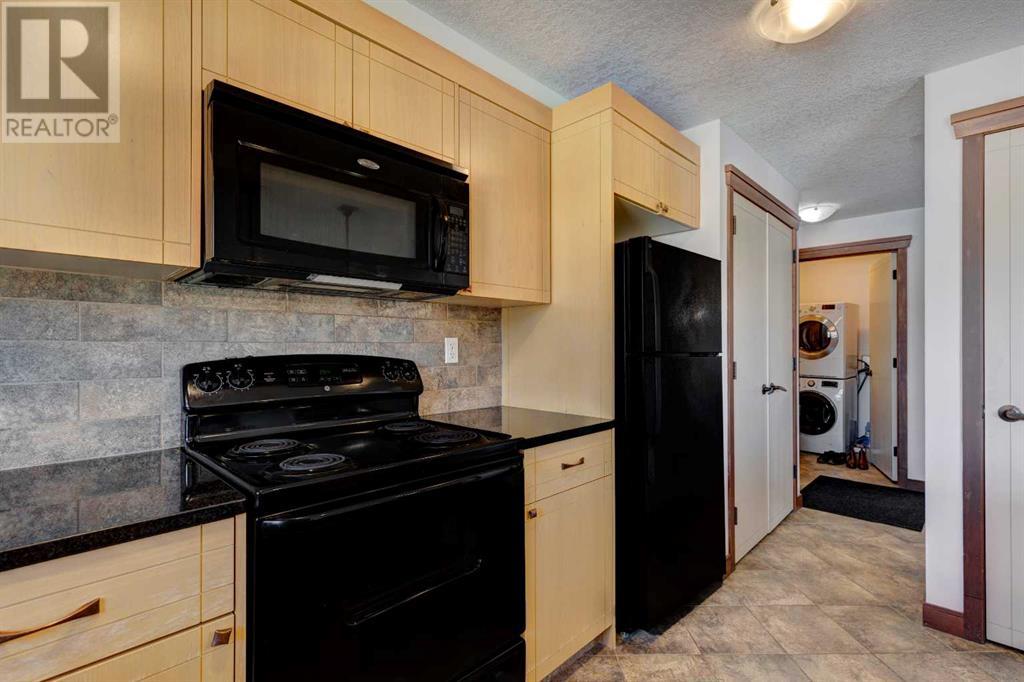301, 920 68 Avenue Sw Calgary, Alberta T2V 0N6
$265,000Maintenance, Condominium Amenities, Common Area Maintenance, Heat, Insurance, Parking, Property Management, Reserve Fund Contributions, Sewer, Water
$656.31 Monthly
Maintenance, Condominium Amenities, Common Area Maintenance, Heat, Insurance, Parking, Property Management, Reserve Fund Contributions, Sewer, Water
$656.31 MonthlyHere awaits a lovely 2 bedroom unit offering you almost 900 sqft of living space on the top floor, this is a corner end unit with a large, open concept floor plan, a large gourmet kitchen with granite countertops and big windows allowing for a plenitude of natural light. This beautiful unit includes a perfectly situated formal dining room, a huge primary bedroom with lots of space for a king size bed, night stands and more, a generous sized 2nd bedroom a full bathroom, in-unit laundry, plus a parking stall. Upgrades include new flooring throughout, quality light fixtures met with modern paint, elegant doors and trims, it's a must see! Close to Calgary's iconic Chinook Mall, Glenmore Reservoir and many popular restaurants and cafes with extremely easy access to major routes such Elbow Drive, Mcleod & Glenmore Trail... this is the perfect location. With so much to offer at such a great price, it will not last so call today! (id:57810)
Property Details
| MLS® Number | A2206789 |
| Property Type | Single Family |
| Neigbourhood | Kingsland |
| Community Name | Kingsland |
| Amenities Near By | Park, Playground, Schools, Shopping |
| Community Features | Pets Allowed With Restrictions |
| Features | Elevator, Closet Organizers, No Animal Home, No Smoking Home |
| Parking Space Total | 1 |
| Plan | 0915356 |
| Structure | None |
Building
| Bathroom Total | 1 |
| Bedrooms Above Ground | 2 |
| Bedrooms Total | 2 |
| Appliances | Refrigerator, Stove, Microwave Range Hood Combo, Washer & Dryer |
| Architectural Style | Bungalow |
| Constructed Date | 1970 |
| Construction Material | Wood Frame |
| Construction Style Attachment | Attached |
| Cooling Type | None |
| Exterior Finish | Brick, Stucco, Wood Siding |
| Flooring Type | Carpeted, Ceramic Tile |
| Heating Type | Baseboard Heaters |
| Stories Total | 1 |
| Size Interior | 887 Ft2 |
| Total Finished Area | 886.65 Sqft |
| Type | Apartment |
Land
| Acreage | No |
| Land Amenities | Park, Playground, Schools, Shopping |
| Size Total Text | Unknown |
| Zoning Description | Dc |
Rooms
| Level | Type | Length | Width | Dimensions |
|---|---|---|---|---|
| Main Level | Foyer | 2.67 M x 1.55 M | ||
| Main Level | Kitchen | 3.76 M x 2.64 M | ||
| Main Level | Living Room | 5.49 M x 4.83 M | ||
| Main Level | Dining Room | 2.57 M x 3.30 M | ||
| Main Level | 4pc Bathroom | 2.49 M x 1.50 M | ||
| Main Level | Bedroom | 3.38 M x 2.90 M | ||
| Main Level | Primary Bedroom | 3.99 M x 3.71 M |
https://www.realtor.ca/real-estate/28091262/301-920-68-avenue-sw-calgary-kingsland
Contact Us
Contact us for more information





























