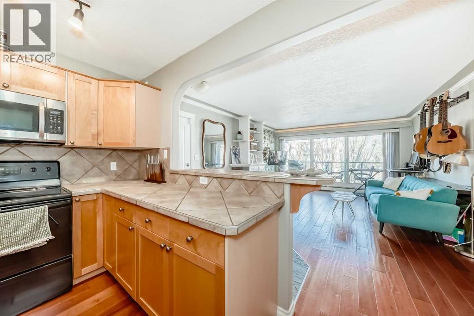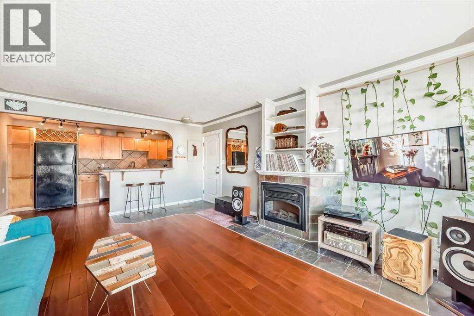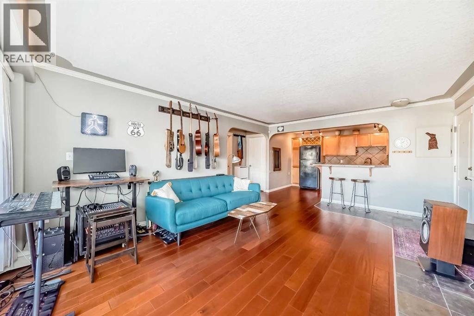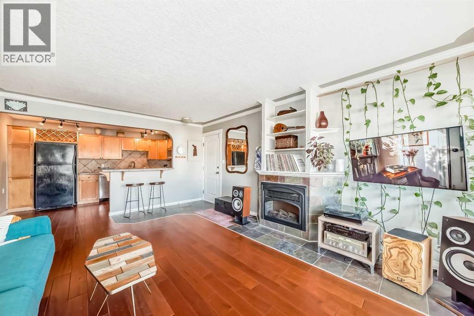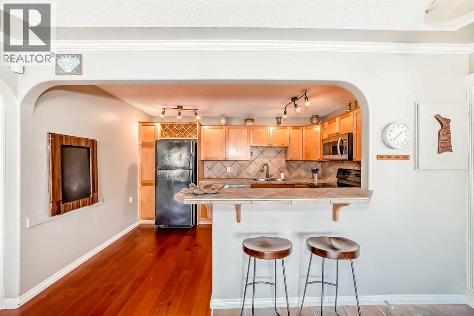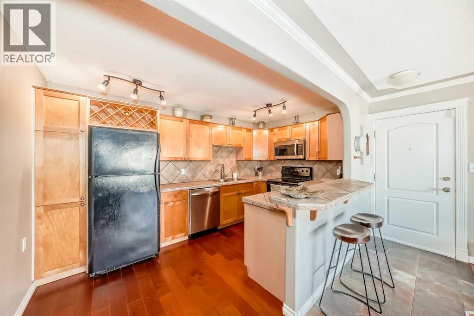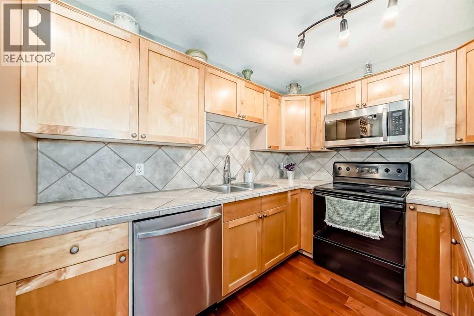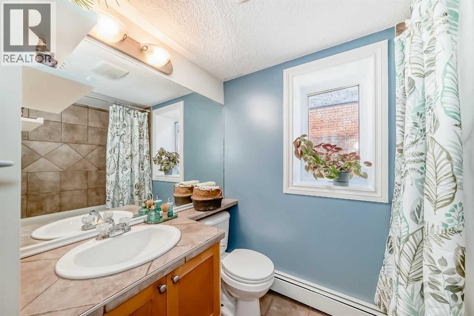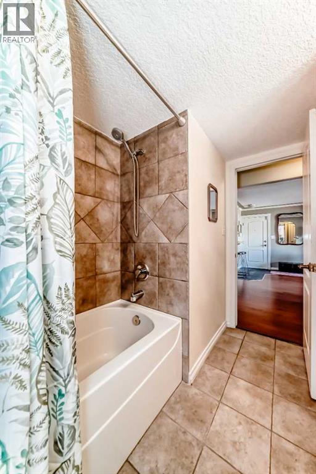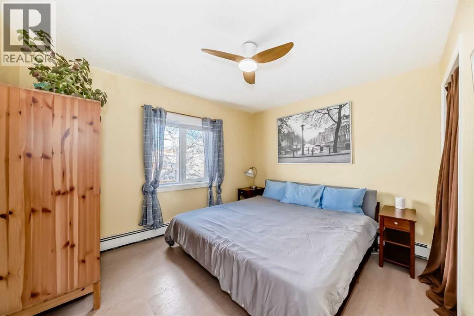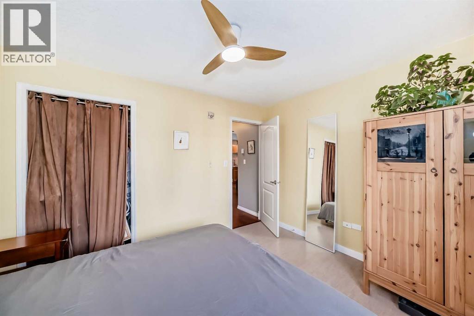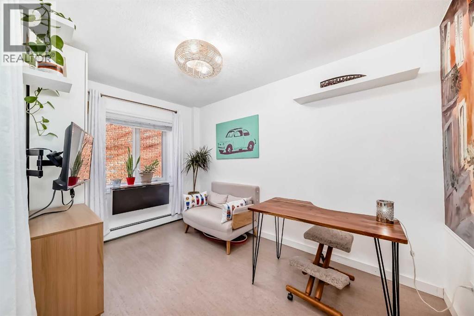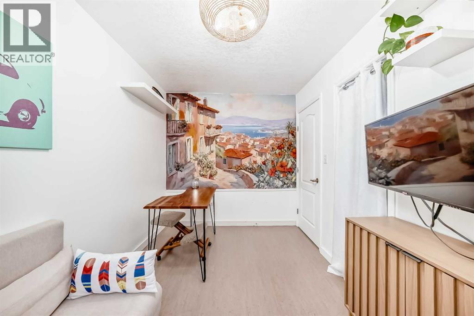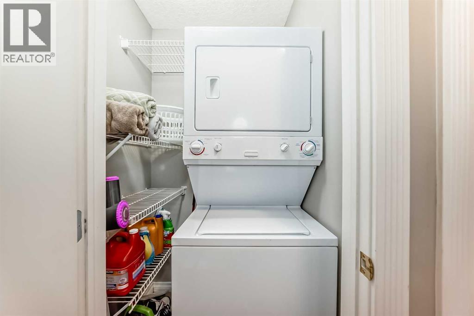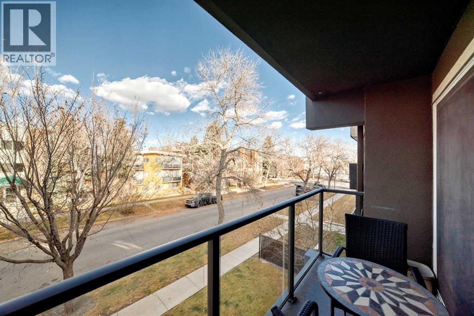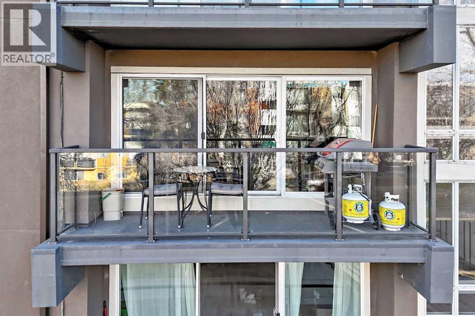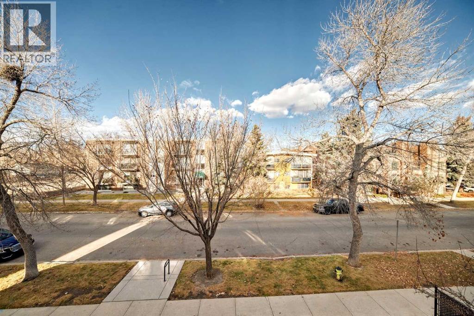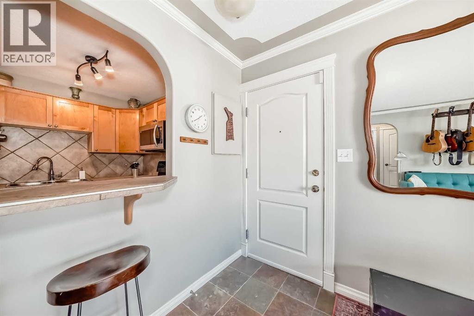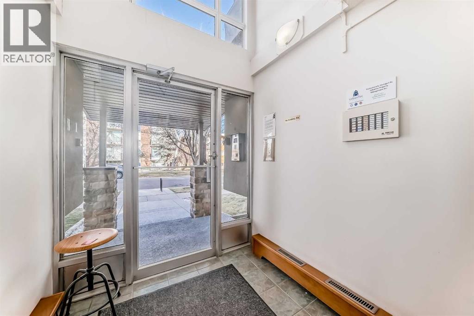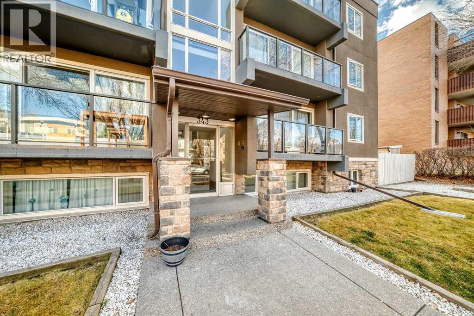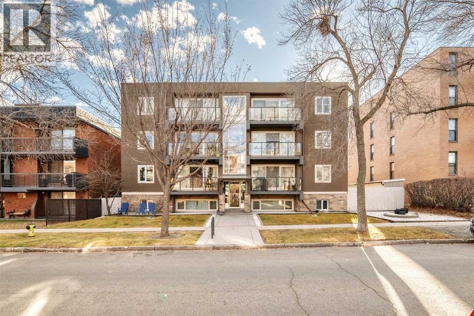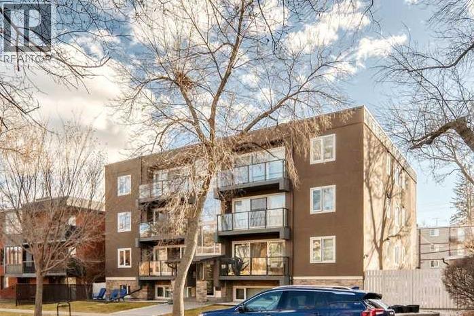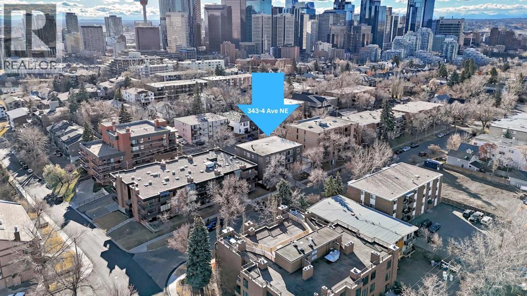301, 343 4 Avenue Ne Calgary, Alberta T2E 0J4
$259,000Maintenance, Heat, Water
$604.93 Monthly
Maintenance, Heat, Water
$604.93 Monthly(OPEN HOUSE on Sunday November 9 at 1-4 PM) Get ready to fall in love with this prime-location Calgary condo in Crescent Heights. Priced at $259,000, this cozy 2 bedroom, 1 bathroom apartment has an open concept layout, upgraded flooring (engineered hardwood, premium floating cork plank), new dishwasher/microwave, one assigned parking stall, ample parking space in front of the condo building, EV charging capability in the parking lot and building-side storage. Spanning 719 square feet, this apartment is your ticket to one of Calgary's most captivating inner-city spots, where stunning panoramic views of the downtown skyline and Bow River are practically in your backyard. Downtown amenities are just minutes away - trendy restaurants, boutique shops, grocery stores, and entertainment options all within easy walking distance. Take for instance Rotary Park's splash park, off-leash dog areas for your furry friends, alongside tennis courts and river pathways just minutes away. In addition, the condo is near public transit, making commuting to desired locations a breeze. This location is packed with opportunity - Contact me today to treat yourself to a showing! (id:57810)
Property Details
| MLS® Number | A2269813 |
| Property Type | Single Family |
| Community Name | Crescent Heights |
| Amenities Near By | Park, Playground, Schools, Shopping |
| Community Features | Pets Allowed |
| Features | No Smoking Home |
| Parking Space Total | 1 |
| Plan | 0313052 |
Building
| Bathroom Total | 1 |
| Bedrooms Above Ground | 2 |
| Bedrooms Total | 2 |
| Appliances | Refrigerator, Range - Electric, Dishwasher, Microwave, Freezer, Microwave Range Hood Combo, Washer/dryer Stack-up |
| Constructed Date | 1965 |
| Construction Material | Poured Concrete |
| Construction Style Attachment | Attached |
| Cooling Type | None |
| Exterior Finish | Concrete, Stone, Stucco |
| Fireplace Present | Yes |
| Fireplace Total | 1 |
| Flooring Type | Ceramic Tile, Cork, Hardwood |
| Heating Type | Baseboard Heaters, Other |
| Stories Total | 4 |
| Size Interior | 719 Ft2 |
| Total Finished Area | 719.4 Sqft |
| Type | Apartment |
Parking
| Other | |
| Parking Pad |
Land
| Acreage | No |
| Land Amenities | Park, Playground, Schools, Shopping |
| Size Total Text | Unknown |
| Zoning Description | R-g |
Rooms
| Level | Type | Length | Width | Dimensions |
|---|---|---|---|---|
| Main Level | Other | 13.08 Ft x 3.58 Ft | ||
| Main Level | Living Room/dining Room | 18.92 Ft x 13.92 Ft | ||
| Main Level | Kitchen | 13.67 Ft x 8.00 Ft | ||
| Main Level | Other | 3.92 Ft x 3.75 Ft | ||
| Main Level | Bedroom | 12.00 Ft x 7.83 Ft | ||
| Main Level | 4pc Bathroom | 8.58 Ft x 7.50 Ft | ||
| Main Level | Primary Bedroom | 12.00 Ft x 10.08 Ft | ||
| Main Level | Laundry Room | 4.00 Ft x 3.25 Ft |
https://www.realtor.ca/real-estate/29083848/301-343-4-avenue-ne-calgary-crescent-heights
Contact Us
Contact us for more information

