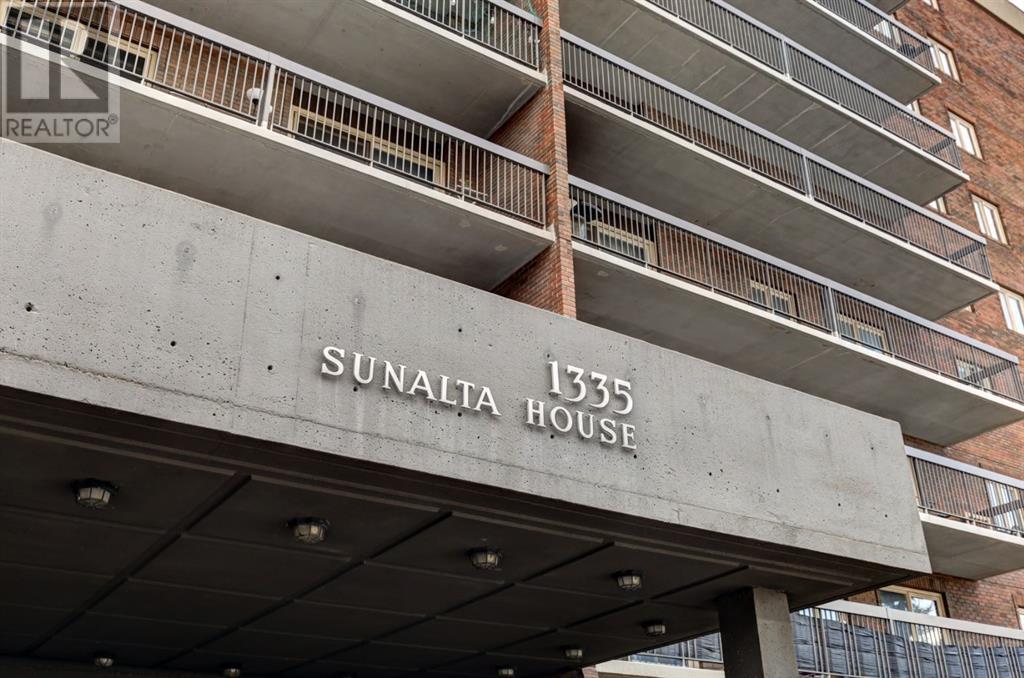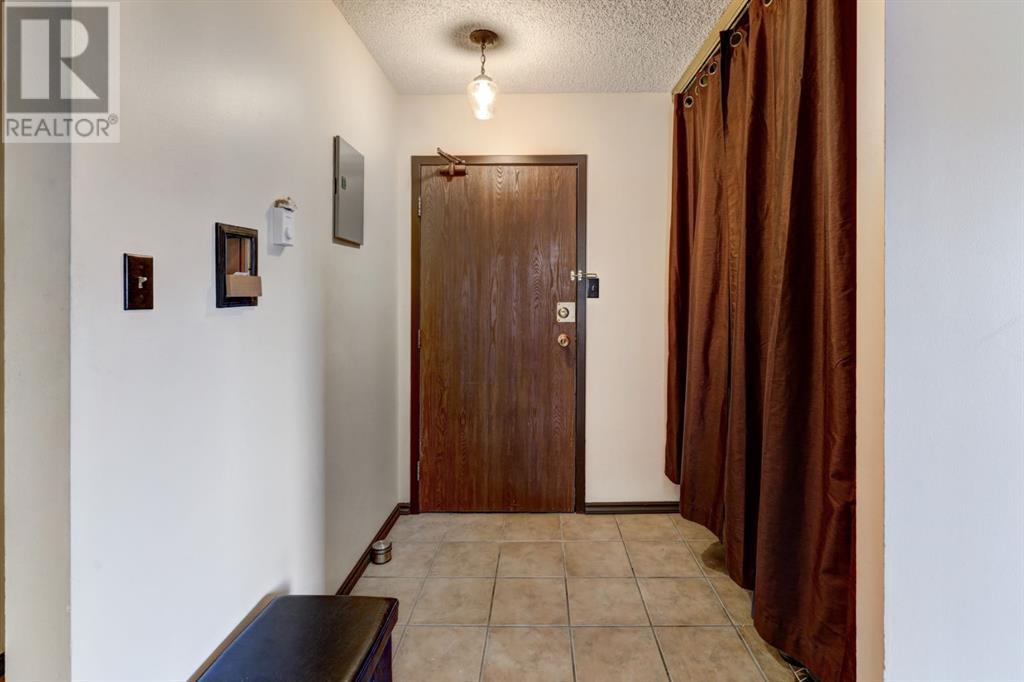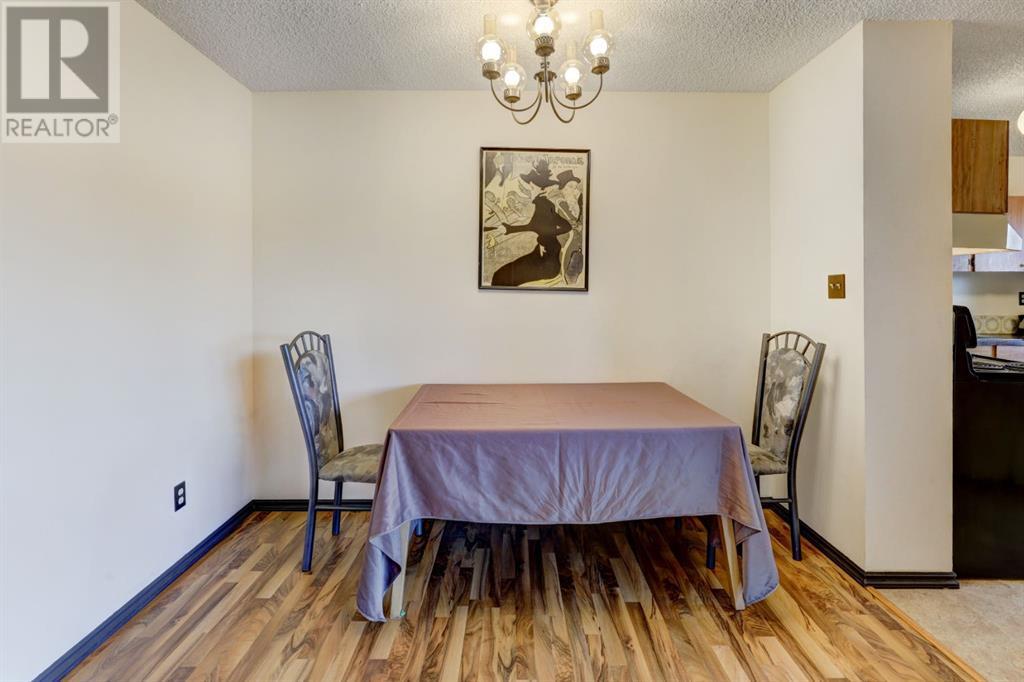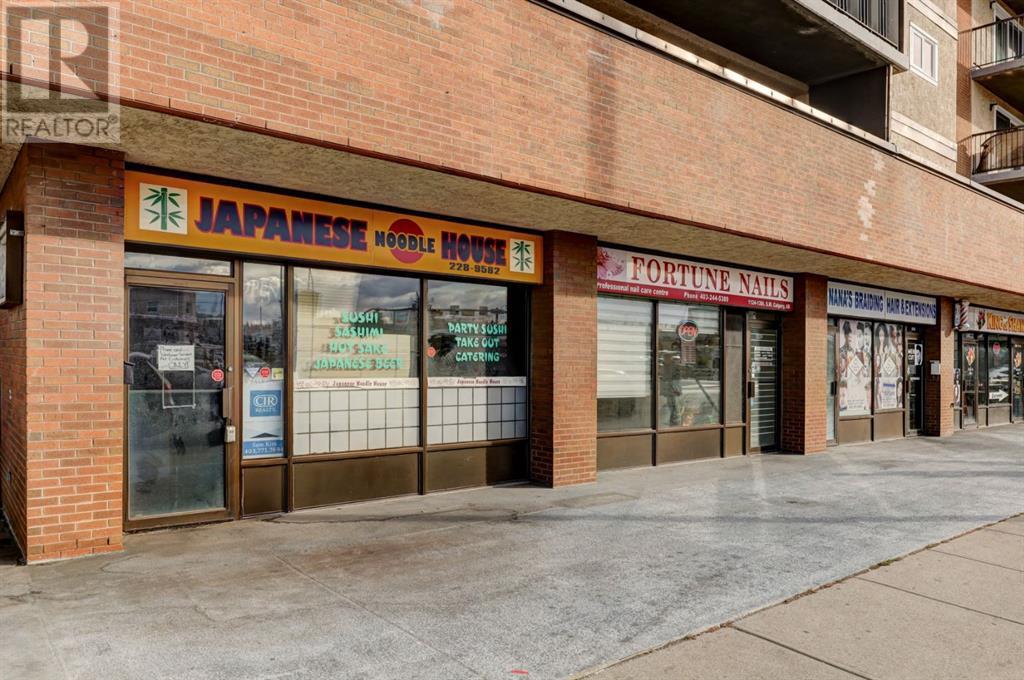301, 1335 12 Avenue Sw Calgary, Alberta T3C 3P7
$249,900Maintenance, Common Area Maintenance, Heat, Parking, Property Management, Reserve Fund Contributions, Sewer, Waste Removal, Water
$528.19 Monthly
Maintenance, Common Area Maintenance, Heat, Parking, Property Management, Reserve Fund Contributions, Sewer, Waste Removal, Water
$528.19 MonthlyThis beautiful, bright, and spacious 2-bedroom, 1-bathroom corner unit offers one of the best layouts in the building. The unit opens to a welcoming foyer that provides a perfect introduction to the unit’s warm and airy ambiance. The kitchen, with its large west-facing window, is designed to capture plenty of afternoon sun. Adjacent to the kitchen is a separate dining area which opens up to an expansive, sunlit living room with a three-paneled glass balcony door that invites you onto a large balcony—ideal for relaxing or entertaining. Both bedrooms are generously sized and share a well-appointed full bathroom. The unit also features a functional and large ensuite storage room. For those with a vehicle, an assigned parking stall in a secure parkade provides a sense of peace and ease. You’ll also enjoy the convenience of being near the Sunalta C-Train station as well as easy access to the river, downtown core, 17th Avenue shops and amenities, the Co-op grocery, and everything else that inner-city living has to offer. (id:57810)
Property Details
| MLS® Number | A2177674 |
| Property Type | Single Family |
| Neigbourhood | Connaught |
| Community Name | Beltline |
| AmenitiesNearBy | Schools, Shopping |
| CommunityFeatures | Pets Allowed With Restrictions |
| Features | Parking |
| ParkingSpaceTotal | 1 |
| Plan | 9510843 |
Building
| BathroomTotal | 1 |
| BedroomsAboveGround | 2 |
| BedroomsTotal | 2 |
| Appliances | Refrigerator, Dishwasher, Stove, Window Coverings |
| ConstructedDate | 1978 |
| ConstructionMaterial | Poured Concrete |
| ConstructionStyleAttachment | Attached |
| CoolingType | None |
| ExteriorFinish | Concrete |
| FlooringType | Laminate, Linoleum |
| HeatingType | Baseboard Heaters |
| StoriesTotal | 9 |
| SizeInterior | 863.06 Sqft |
| TotalFinishedArea | 863.06 Sqft |
| Type | Apartment |
Land
| Acreage | No |
| LandAmenities | Schools, Shopping |
| SizeTotalText | Unknown |
| ZoningDescription | Cc-mhx |
Rooms
| Level | Type | Length | Width | Dimensions |
|---|---|---|---|---|
| Main Level | 4pc Bathroom | 1.49 M x 2.72 M | ||
| Main Level | Other | 5.38 M x 1.65 M | ||
| Main Level | Bedroom | 4.02 M x 2.98 M | ||
| Main Level | Dining Room | 2.81 M x 3.05 M | ||
| Main Level | Foyer | 1.72 M x 1.58 M | ||
| Main Level | Kitchen | 2.50 M x 3.51 M | ||
| Main Level | Living Room | 5.20 M x 3.84 M | ||
| Main Level | Primary Bedroom | 4.01 M x 3.30 M | ||
| Main Level | Storage | 1.66 M x 1.70 M |
https://www.realtor.ca/real-estate/27621128/301-1335-12-avenue-sw-calgary-beltline
Interested?
Contact us for more information

































