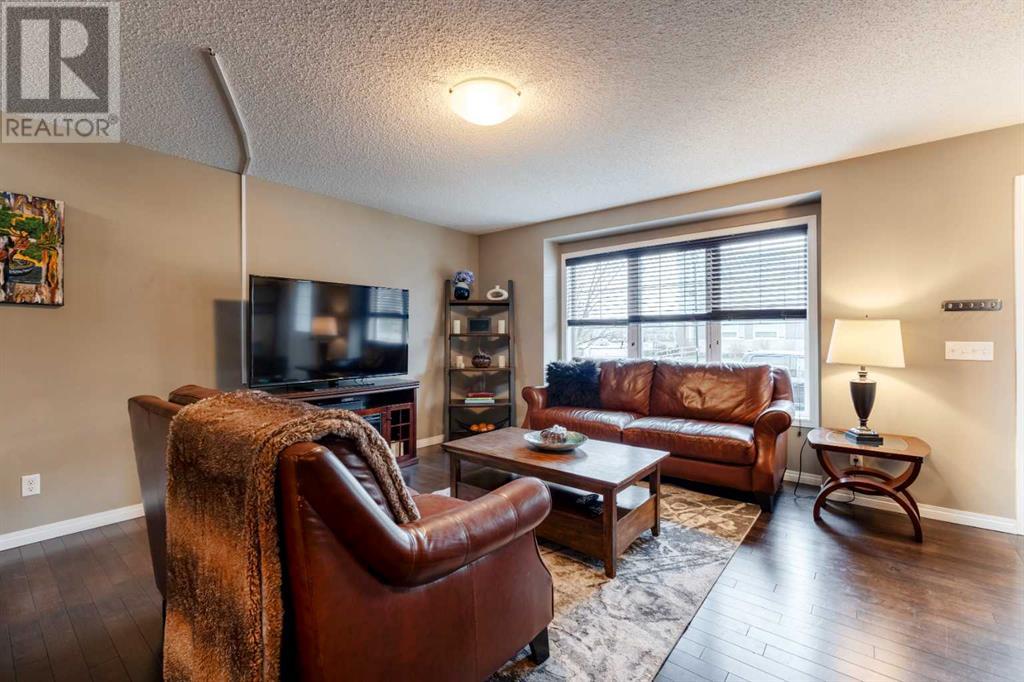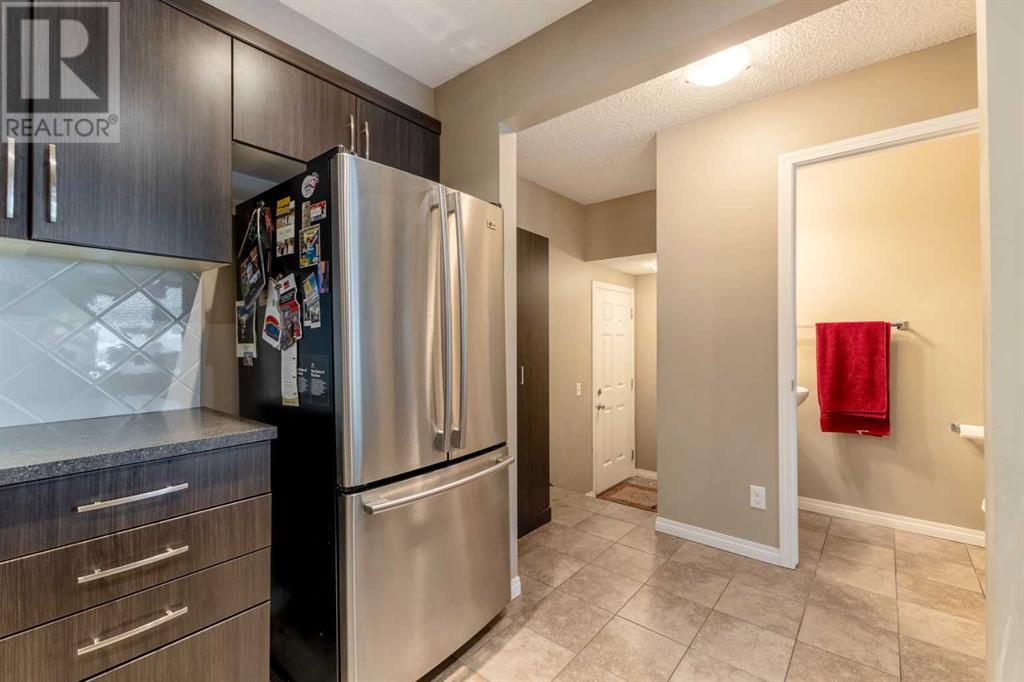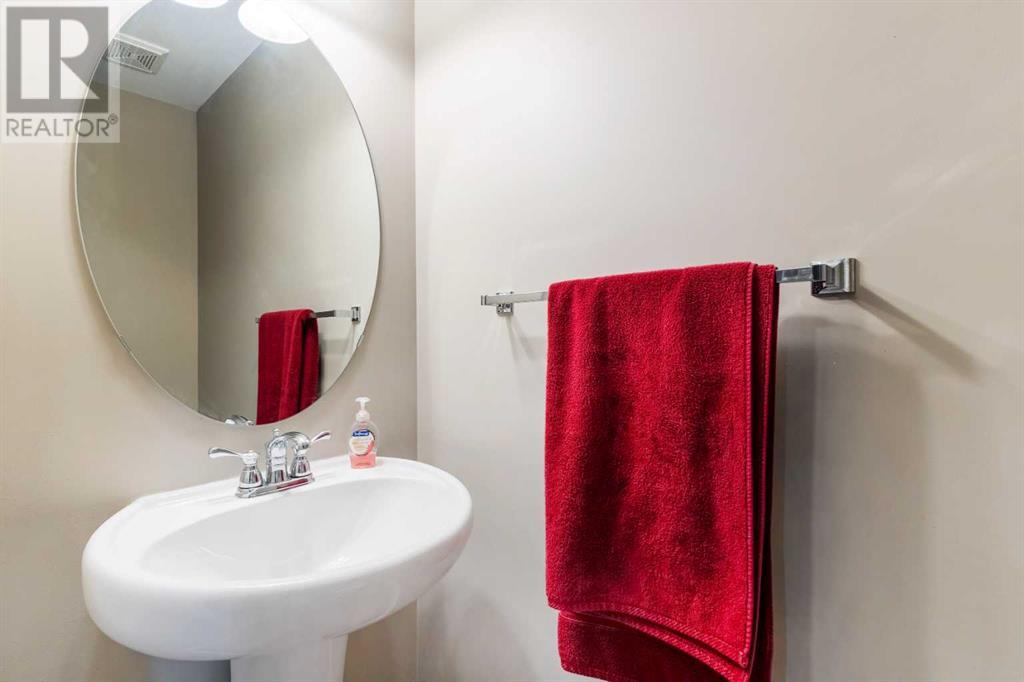3 Bedroom
3 Bathroom
1318.39 sqft
None
Forced Air
Landscaped, Lawn
$524,900
NO CONDO FEES!!! Fantastic value for this immaculate 2 storey with DOUBLE ATTACHED GARAGE off a paved alley!!! THIS HOME BOAST 3 BEDROOMS PLUS A BONUS LOFT AREA ON THE UPPER FLOOR. 2.5 Bathrooms!! Primary bedroom features a walk in closet and full 4-piece ensuite. The 2 additional upper bedrooms share an additional 4-piece bathroom. Family room or upper loft area offers a huge west facing balcony!!! Main level features a sizable living room, dining area, kitchen complete with ample cabinets, full Stainless Steel appliance package and 2PC bathroom. The undeveloped basement offers a blank canvas, ready to be developed to meet your needs with a large window and bathroom rough-in. Windsong Heights School K-8 is at your front door. Within minutes is Red Barn Park and Chinook Wind Park. This established community offers a splash park, pump track, skate park, outdoor rinks, rock climbing park and much more. Close by are all daily amenities, shops, restaurants and Coopers Town Promenade. This move-in ready home is in a well established neighborhood!! (id:57810)
Property Details
|
MLS® Number
|
A2168721 |
|
Property Type
|
Single Family |
|
Neigbourhood
|
Windsong |
|
Community Name
|
Windsong |
|
AmenitiesNearBy
|
Playground, Schools, Shopping |
|
Features
|
Back Lane, No Smoking Home |
|
ParkingSpaceTotal
|
2 |
|
Plan
|
1110315 |
|
Structure
|
Deck |
Building
|
BathroomTotal
|
3 |
|
BedroomsAboveGround
|
3 |
|
BedroomsTotal
|
3 |
|
Appliances
|
Washer, Refrigerator, Dishwasher, Stove, Dryer, Microwave Range Hood Combo, Window Coverings, Garage Door Opener |
|
BasementDevelopment
|
Unfinished |
|
BasementType
|
Full (unfinished) |
|
ConstructedDate
|
2011 |
|
ConstructionMaterial
|
Wood Frame |
|
ConstructionStyleAttachment
|
Attached |
|
CoolingType
|
None |
|
ExteriorFinish
|
Vinyl Siding |
|
FlooringType
|
Vinyl |
|
FoundationType
|
Poured Concrete |
|
HalfBathTotal
|
1 |
|
HeatingType
|
Forced Air |
|
StoriesTotal
|
2 |
|
SizeInterior
|
1318.39 Sqft |
|
TotalFinishedArea
|
1318.39 Sqft |
|
Type
|
Row / Townhouse |
Parking
Land
|
Acreage
|
No |
|
FenceType
|
Not Fenced |
|
LandAmenities
|
Playground, Schools, Shopping |
|
LandscapeFeatures
|
Landscaped, Lawn |
|
SizeFrontage
|
6.3 M |
|
SizeIrregular
|
115.90 |
|
SizeTotal
|
115.9 M2|0-4,050 Sqft |
|
SizeTotalText
|
115.9 M2|0-4,050 Sqft |
|
ZoningDescription
|
R2-t |
Rooms
| Level |
Type |
Length |
Width |
Dimensions |
|
Main Level |
Living Room |
|
|
14.42 Ft x 16.00 Ft |
|
Main Level |
Dining Room |
|
|
8.33 Ft x 7.92 Ft |
|
Main Level |
Kitchen |
|
|
8.17 Ft x 10.33 Ft |
|
Main Level |
2pc Bathroom |
|
|
2.75 Ft x 6.25 Ft |
|
Upper Level |
Primary Bedroom |
|
|
9.92 Ft x 12.92 Ft |
|
Upper Level |
4pc Bathroom |
|
|
4.83 Ft x 9.00 Ft |
|
Upper Level |
Bedroom |
|
|
8.50 Ft x 12.17 Ft |
|
Upper Level |
Bedroom |
|
|
9.92 Ft x 8.75 Ft |
|
Upper Level |
4pc Bathroom |
|
|
6.42 Ft x 7.58 Ft |
|
Upper Level |
Family Room |
|
|
8.50 Ft x 12.17 Ft |
|
Upper Level |
Other |
|
|
20.00 Ft x 9.33 Ft |
https://www.realtor.ca/real-estate/27599986/3007-windsong-boulevard-sw-airdrie-windsong
































