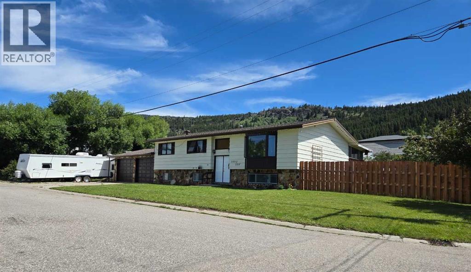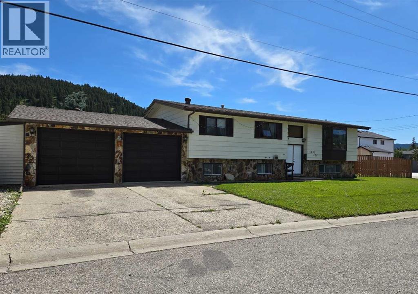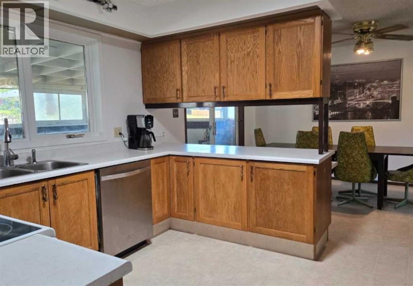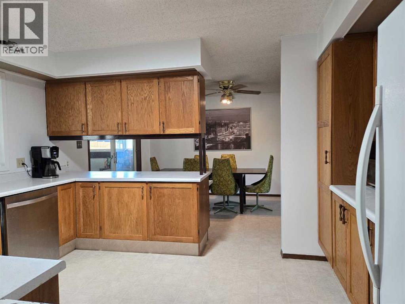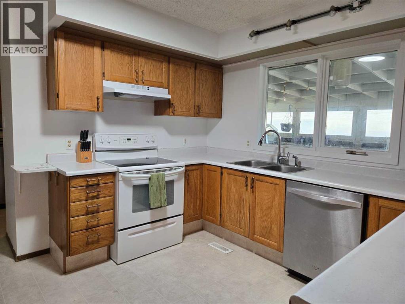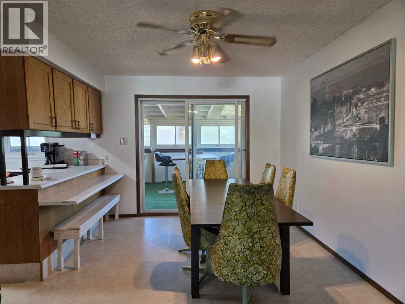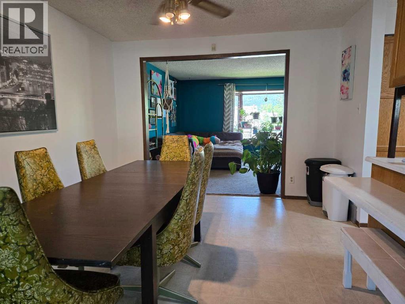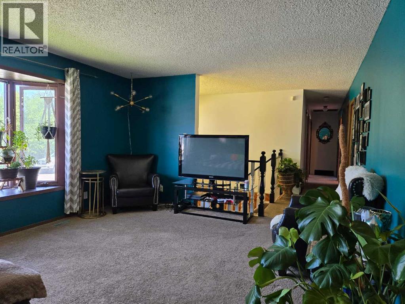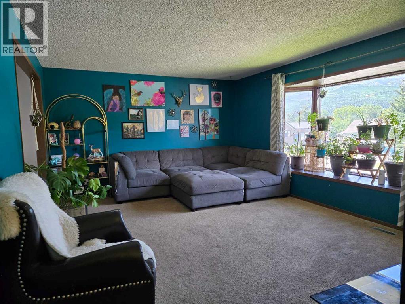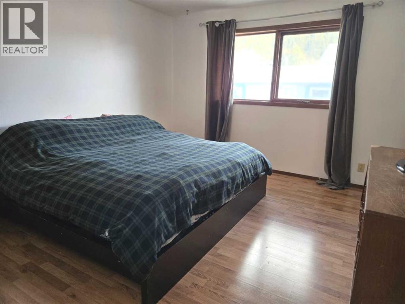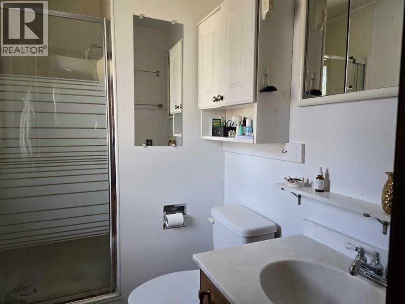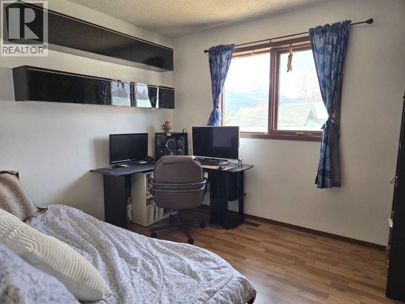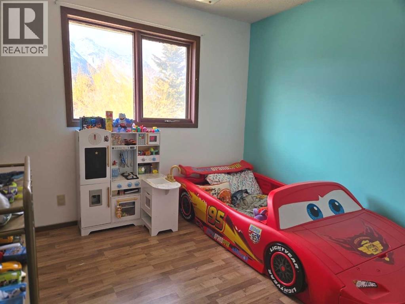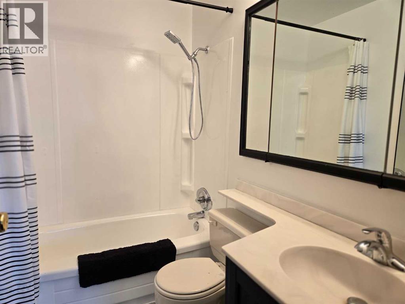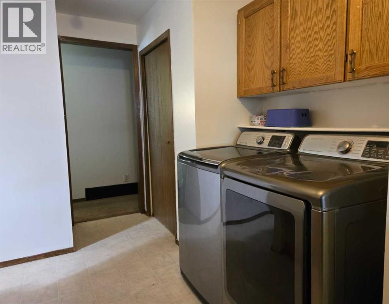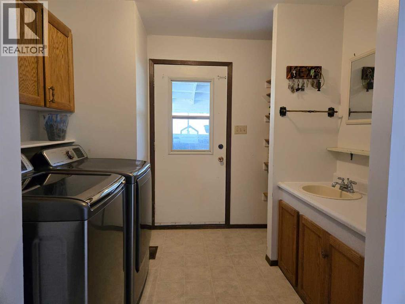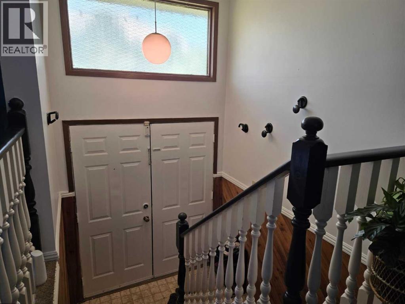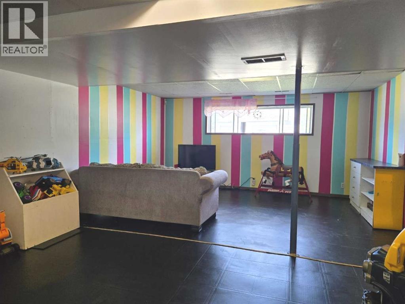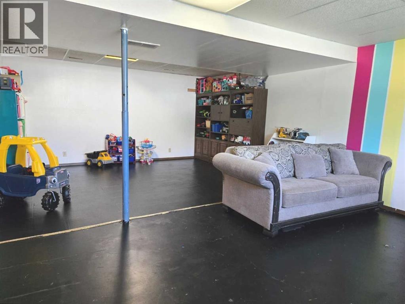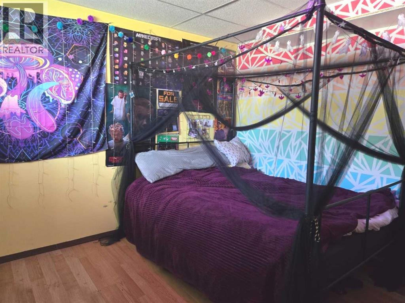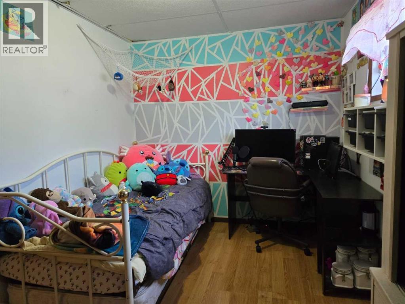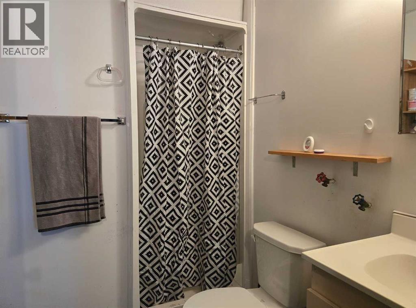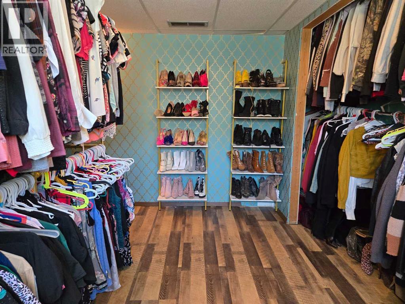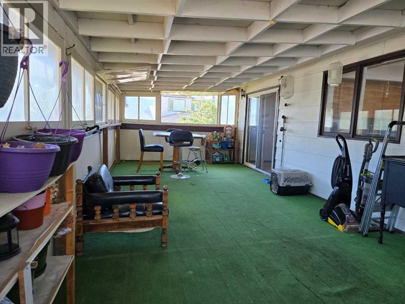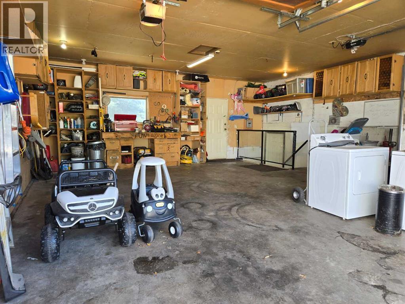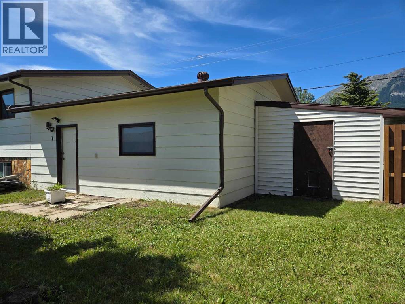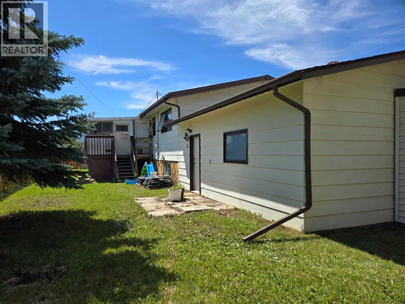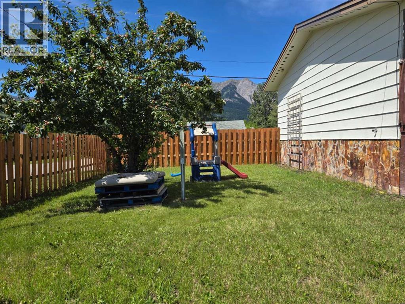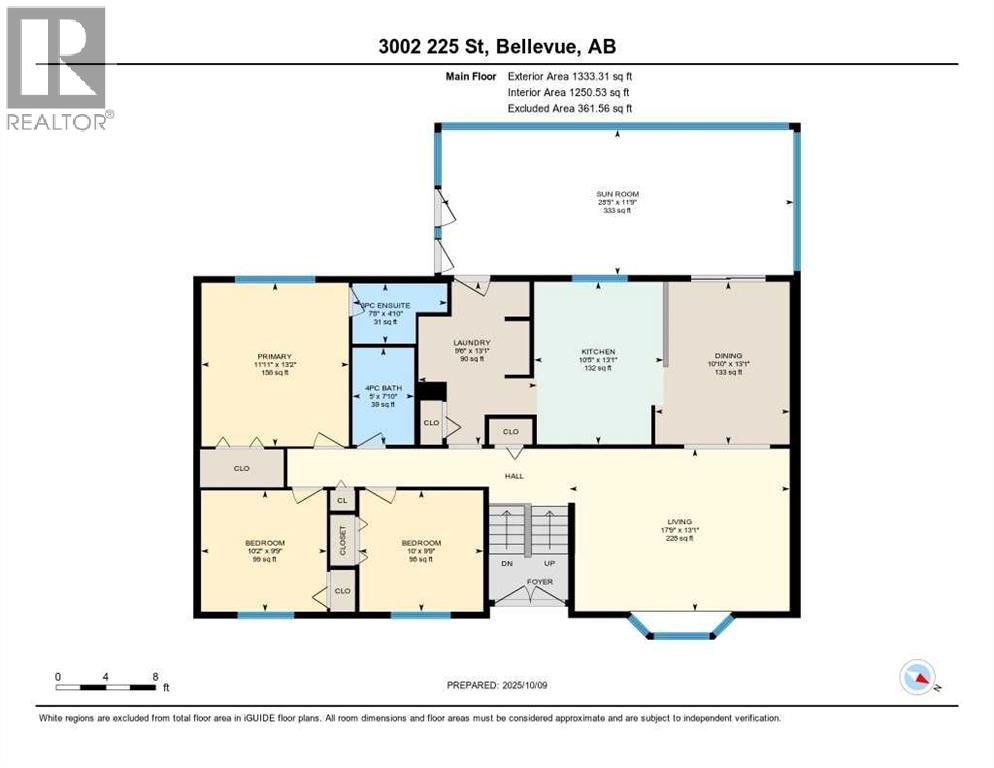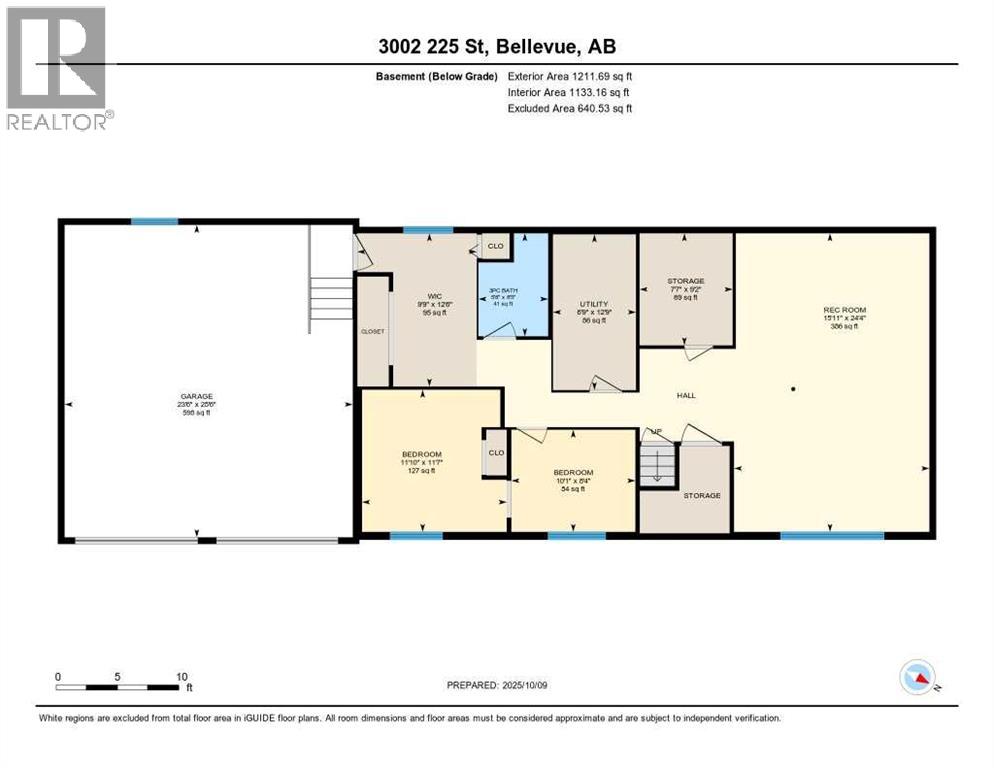4 Bedroom
3 Bathroom
1,333 ft2
Bi-Level
None
Forced Air
Lawn
$579,000
Room for everyone, plants included.This 1333 sq. ft. home sits on a sunny corner lot in Bellevue and has space for just about everything: 5 bedrooms, 3 bathrooms including an ensuite, and more storage than you’ll know what to do with. The kitchen has generous cabinet space and a sit up bar for morning coffee or midnight snacks. The dining area leads straight into a bright 28' x 11' sun room, unheated, but absolutely perfect in the warmer months for lounging, entertaining, or turning into a full-blown plant paradise. Downstairs, the finished basement has a big family room, two more bedrooms, another full bath and enough space for guests, hobbies, a home office or just an escape tucked away downstairs. Outside, you’ve got a fenced backyard, double garage with backyard access, a garden shed with power for DIY'ers and tinkerers, and mountain views that remind you daily that life here is pretty sweet. Don't miss out on this one! (id:57810)
Property Details
|
MLS® Number
|
A2264792 |
|
Property Type
|
Single Family |
|
Neigbourhood
|
Bellevue |
|
Amenities Near By
|
Golf Course, Playground, Schools, Shopping |
|
Community Features
|
Golf Course Development, Fishing |
|
Features
|
Level |
|
Parking Space Total
|
2 |
|
Plan
|
0714739 |
Building
|
Bathroom Total
|
3 |
|
Bedrooms Above Ground
|
3 |
|
Bedrooms Below Ground
|
1 |
|
Bedrooms Total
|
4 |
|
Appliances
|
Washer, Refrigerator, Dishwasher, Stove, Dryer |
|
Architectural Style
|
Bi-level |
|
Basement Development
|
Finished |
|
Basement Type
|
Full (finished) |
|
Constructed Date
|
1996 |
|
Construction Style Attachment
|
Detached |
|
Cooling Type
|
None |
|
Exterior Finish
|
Stone, Wood Siding |
|
Flooring Type
|
Carpeted, Laminate, Linoleum |
|
Foundation Type
|
Poured Concrete |
|
Heating Type
|
Forced Air |
|
Size Interior
|
1,333 Ft2 |
|
Total Finished Area
|
1333 Sqft |
|
Type
|
House |
Parking
Land
|
Acreage
|
No |
|
Fence Type
|
Fence |
|
Land Amenities
|
Golf Course, Playground, Schools, Shopping |
|
Landscape Features
|
Lawn |
|
Size Depth
|
19.51 M |
|
Size Frontage
|
37.79 M |
|
Size Irregular
|
7950.00 |
|
Size Total
|
7950 Sqft|7,251 - 10,889 Sqft |
|
Size Total Text
|
7950 Sqft|7,251 - 10,889 Sqft |
|
Zoning Description
|
R |
Rooms
| Level |
Type |
Length |
Width |
Dimensions |
|
Basement |
3pc Bathroom |
|
|
8.17 Ft x 5.50 Ft |
|
Basement |
Bedroom |
|
|
11.50 Ft x 11.50 Ft |
|
Basement |
Family Room |
|
|
24.42 Ft x 15.92 Ft |
|
Main Level |
Living Room |
|
|
17.33 Ft x 13.17 Ft |
|
Main Level |
Kitchen |
|
|
13.00 Ft x 12.83 Ft |
|
Main Level |
Dining Room |
|
|
12.50 Ft x 10.75 Ft |
|
Main Level |
Primary Bedroom |
|
|
13.00 Ft x 11.83 Ft |
|
Main Level |
Bedroom |
|
|
9.92 Ft x 9.75 Ft |
|
Main Level |
Bedroom |
|
|
10.17 Ft x 9.75 Ft |
|
Main Level |
4pc Bathroom |
|
|
7.67 Ft x 4.92 Ft |
|
Main Level |
3pc Bathroom |
|
|
Measurements not available |
https://www.realtor.ca/real-estate/29002334/3002-225-street-bellevue
