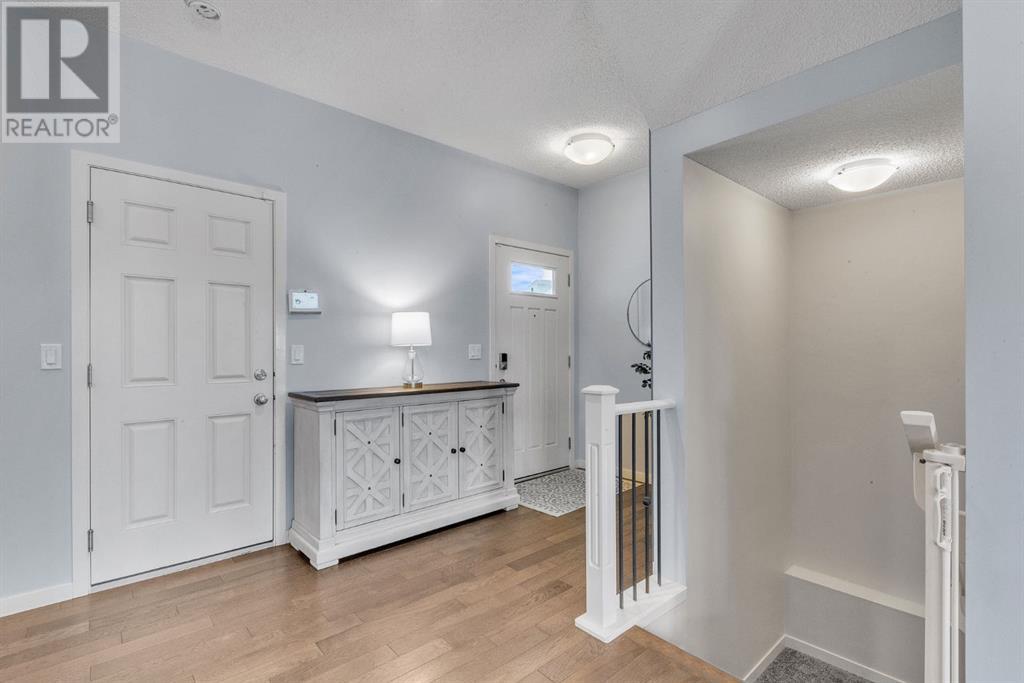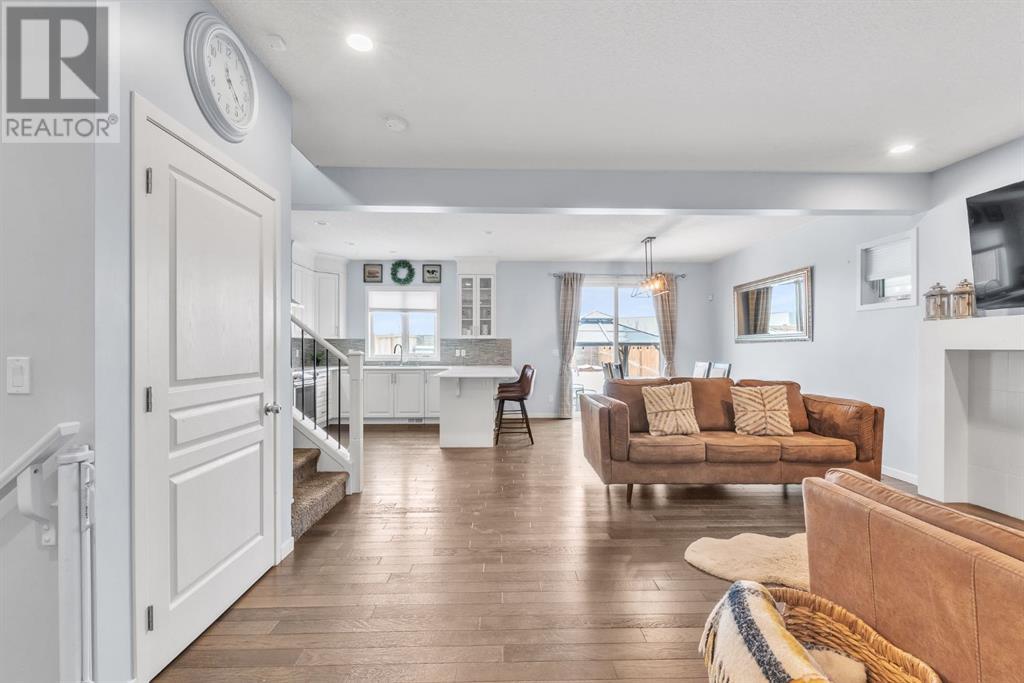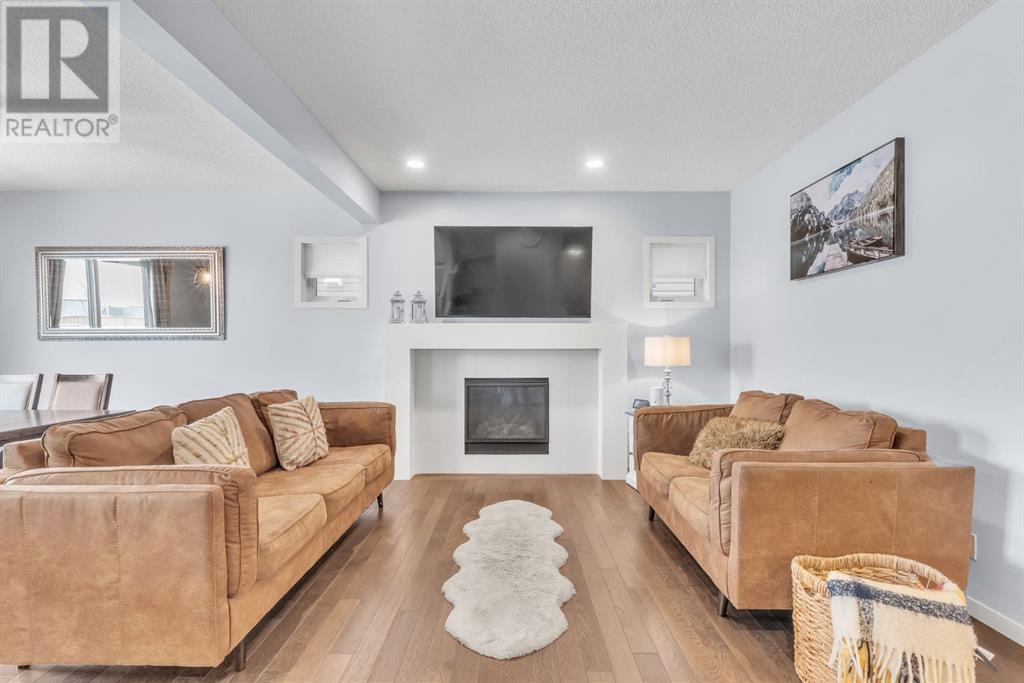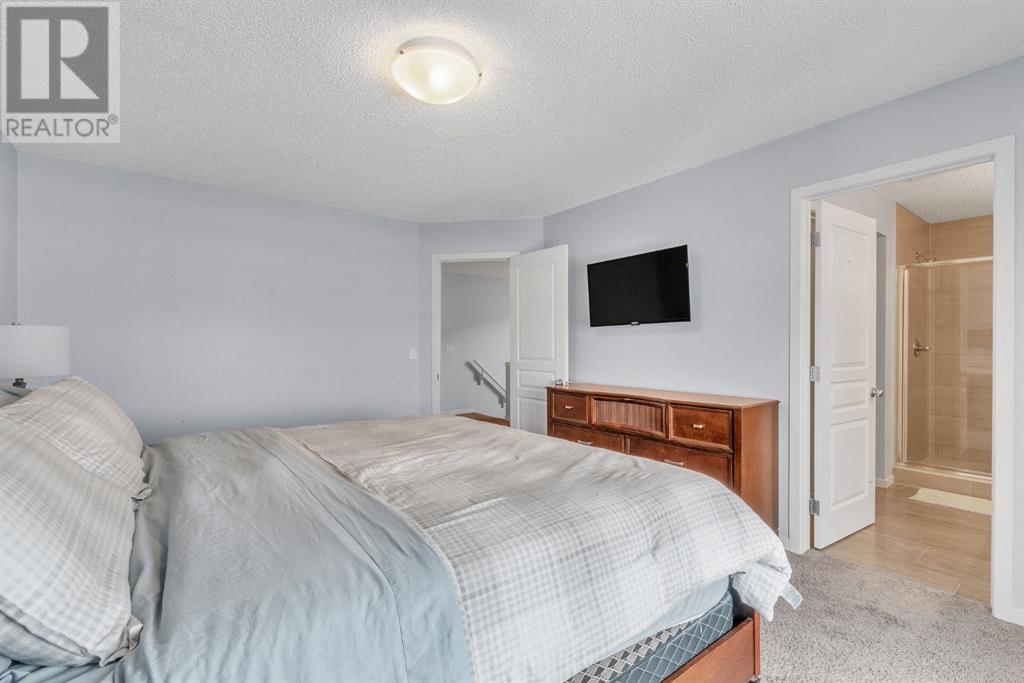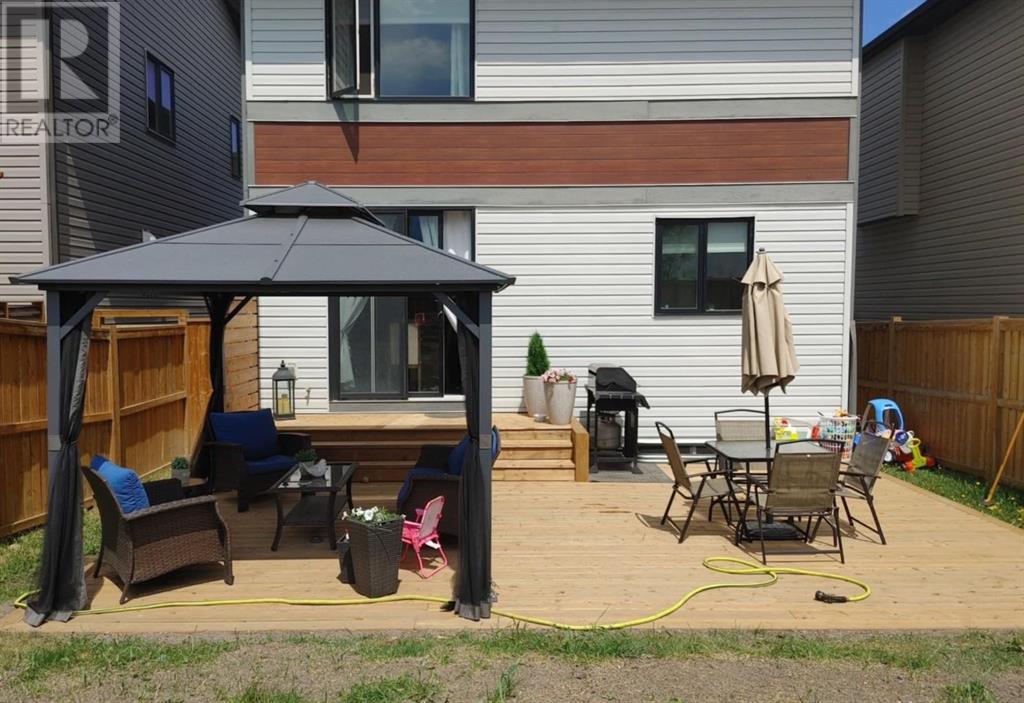3 Bedroom
3 Bathroom
1,890 ft2
Fireplace
None
Forced Air
Landscaped
$699,900
Welcome Home to this beautifully maintained property in family friendly Walden. Centrally located near the parks, pathways and walking distance to shops and service, this home is sure to impress. Walk into your welcoming foyer featuring high end ENGINEERED HARDWOOD FLOORING, 9ft ceilings and cozy FIREPLACE. Enjoy hosting friends with an open concept floor plan, beautiful chef's kitchen with ceiling height hood fan, built in microwave, QUARTZ COUNTERTOPS, stainless steel appliances and trendy back splash. Head upstairs to your bright south facing master retreat featuring a 4 PIECE ENSUITE with OVERSIZED SHOWER,QUARTZ countertops, dual sinks and walk in closet. Two other large sized bedrooms, a 4 piece bathroom PLUS upstairs laundry room and massive bonus room boasting bright windows round out the second level. The basement is fully finished with a MASSIVE FAMILY ROOM and play nook. Enjoy your outdoor space on your large two-tier privacy deck with gas line or head down to the grassy area. Don't miss your opportunity to own this well maintained home. Call your favourite Realtor today and book your private viewing! (id:57810)
Property Details
|
MLS® Number
|
A2199655 |
|
Property Type
|
Single Family |
|
Neigbourhood
|
Walden |
|
Community Name
|
Walden |
|
Features
|
Other, No Smoking Home |
|
Parking Space Total
|
4 |
|
Plan
|
1412632 |
|
Structure
|
Deck |
Building
|
Bathroom Total
|
3 |
|
Bedrooms Above Ground
|
3 |
|
Bedrooms Total
|
3 |
|
Appliances
|
Washer, Refrigerator, Range - Gas, Dishwasher, Stove, Dryer, Microwave, Window Coverings, Garage Door Opener |
|
Basement Development
|
Finished |
|
Basement Type
|
Full (finished) |
|
Constructed Date
|
2015 |
|
Construction Material
|
Wood Frame |
|
Construction Style Attachment
|
Detached |
|
Cooling Type
|
None |
|
Exterior Finish
|
Vinyl Siding |
|
Fireplace Present
|
Yes |
|
Fireplace Total
|
1 |
|
Flooring Type
|
Carpeted, Hardwood |
|
Foundation Type
|
Poured Concrete |
|
Half Bath Total
|
1 |
|
Heating Type
|
Forced Air |
|
Stories Total
|
2 |
|
Size Interior
|
1,890 Ft2 |
|
Total Finished Area
|
1890 Sqft |
|
Type
|
House |
Parking
Land
|
Acreage
|
No |
|
Fence Type
|
Fence |
|
Landscape Features
|
Landscaped |
|
Size Frontage
|
9.46 M |
|
Size Irregular
|
383.00 |
|
Size Total
|
383 M2|4,051 - 7,250 Sqft |
|
Size Total Text
|
383 M2|4,051 - 7,250 Sqft |
|
Zoning Description
|
R-g |
Rooms
| Level |
Type |
Length |
Width |
Dimensions |
|
Second Level |
Primary Bedroom |
|
|
16.92 Ft x 11.00 Ft |
|
Second Level |
Bedroom |
|
|
8.67 Ft x 13.50 Ft |
|
Second Level |
Bedroom |
|
|
13.33 Ft x 8.92 Ft |
|
Second Level |
Bonus Room |
|
|
11.17 Ft x 10.58 Ft |
|
Second Level |
4pc Bathroom |
|
|
.00 Ft x 6.00 Ft |
|
Second Level |
4pc Bathroom |
|
|
8.17 Ft x 4.92 Ft |
|
Second Level |
Bonus Room |
|
|
11.00 Ft x 13.25 Ft |
|
Second Level |
Laundry Room |
|
|
9.33 Ft x 7.42 Ft |
|
Basement |
Recreational, Games Room |
|
|
16.33 Ft x 12.42 Ft |
|
Basement |
Family Room |
|
|
21.83 Ft x 12.50 Ft |
|
Basement |
Storage |
|
|
21.00 Ft x 9.00 Ft |
|
Main Level |
2pc Bathroom |
|
|
5.75 Ft x 5.00 Ft |
|
Main Level |
Kitchen |
|
|
116.50 Ft x 12.92 Ft |
https://www.realtor.ca/real-estate/27986607/300-walden-parade-se-calgary-walden

