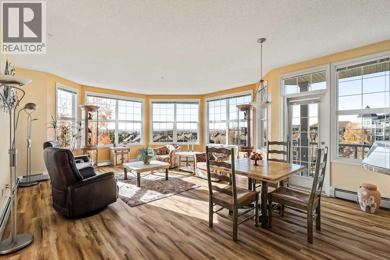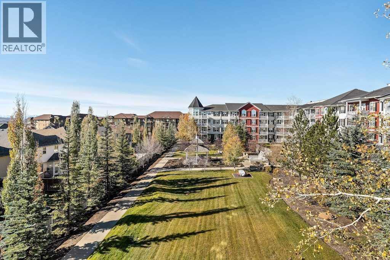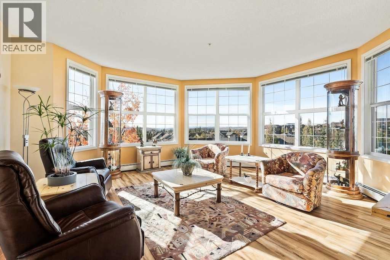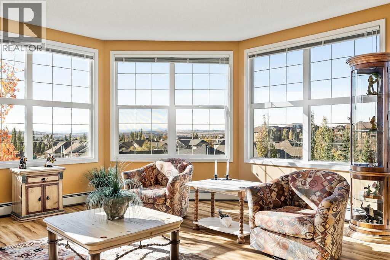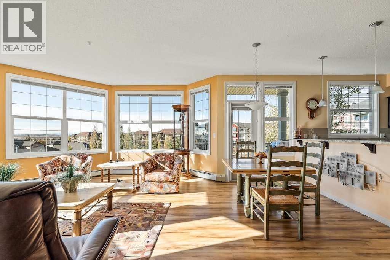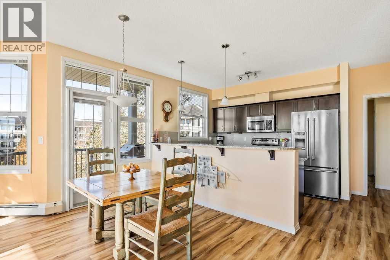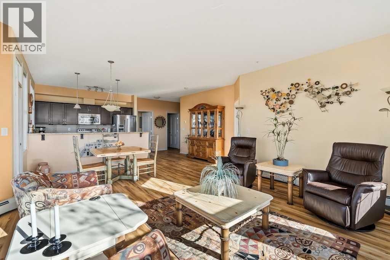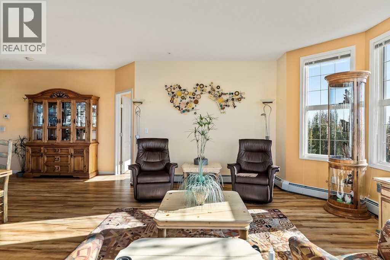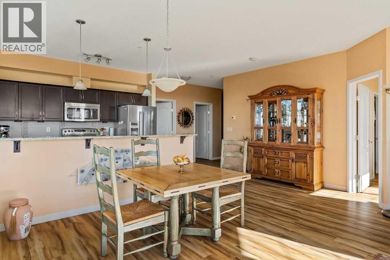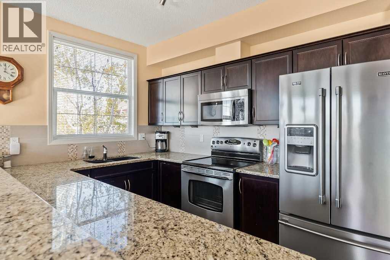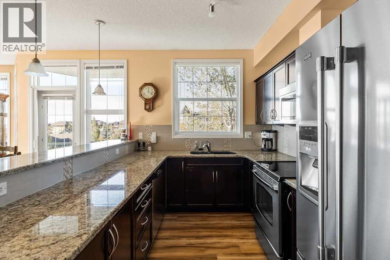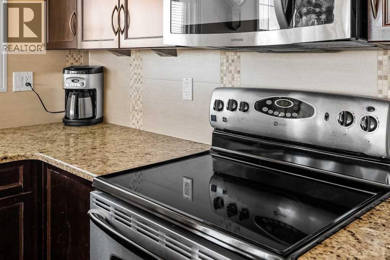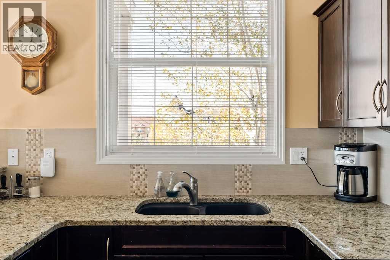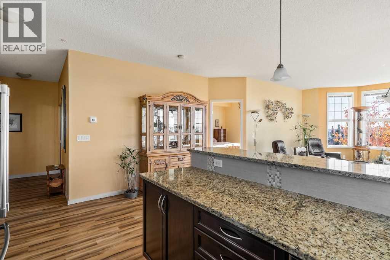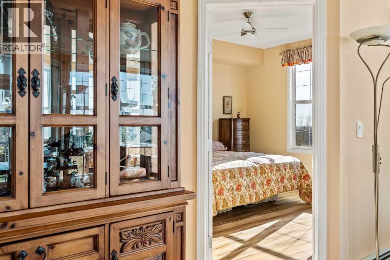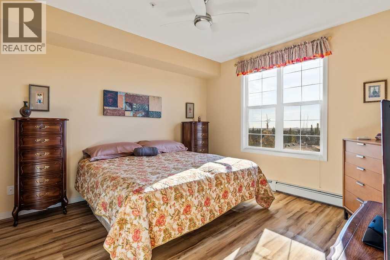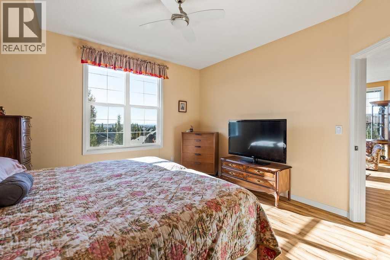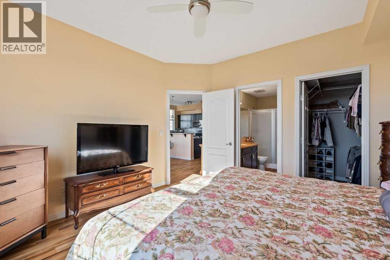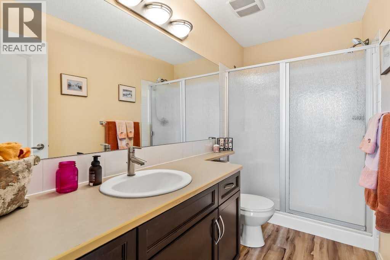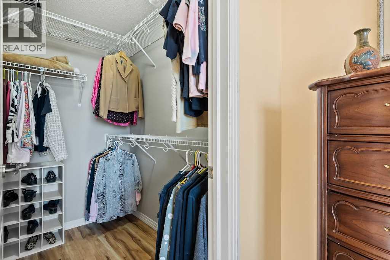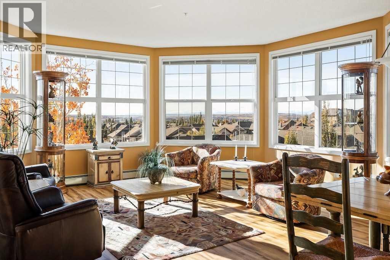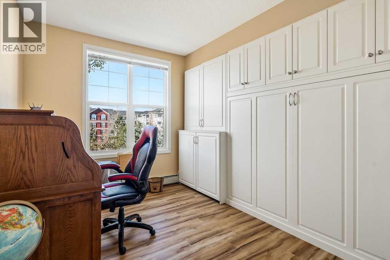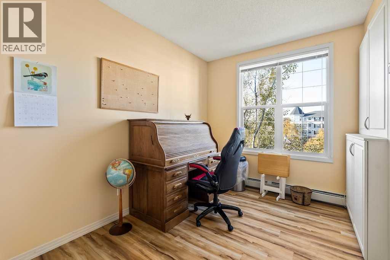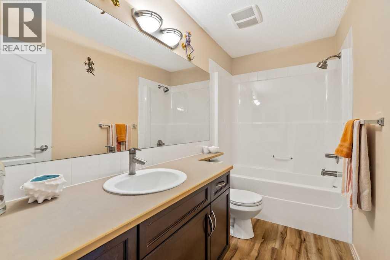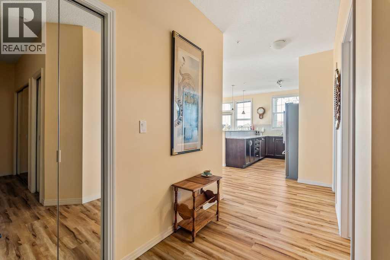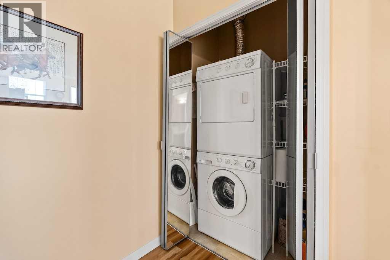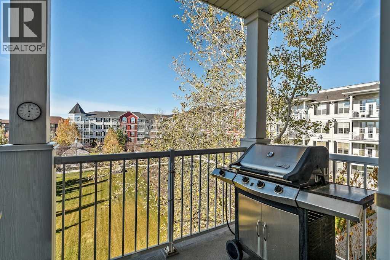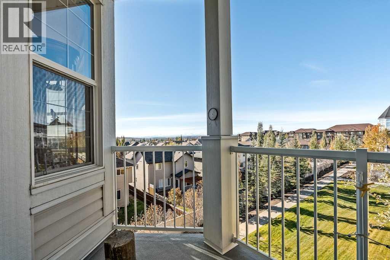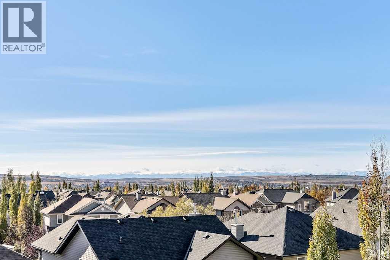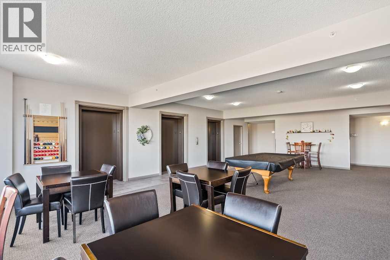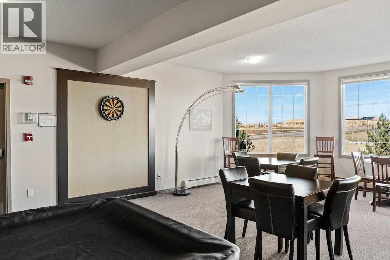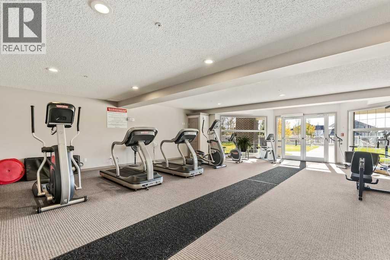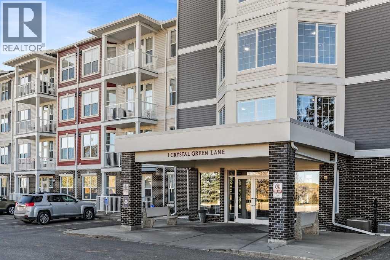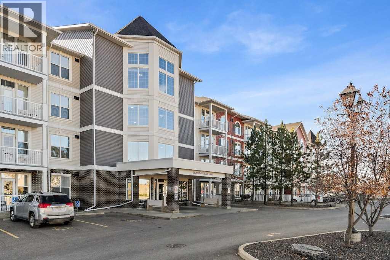300, 1 Crystal Green Lane Okotoks, Alberta T1S 0C5
$474,900Maintenance, Condominium Amenities, Common Area Maintenance, Heat, Insurance, Ground Maintenance, Property Management, Reserve Fund Contributions, Sewer, Waste Removal, Water
$581.88 Monthly
Maintenance, Condominium Amenities, Common Area Maintenance, Heat, Insurance, Ground Maintenance, Property Management, Reserve Fund Contributions, Sewer, Waste Removal, Water
$581.88 MonthlyFilled with natural light from its sunny South and West exposures, this oversized 2-bed, 2-bath corner unit blends quiet luxury with everyday ease. Surrounded by windows, the living room showcases beautiful mountain views and overlooks the building’s private courtyard, creating a bright and peaceful retreat all day long. The open-concept layout features elegant laminate flooring, installed in 2019, and warm tones that add a cheerful ambiance for both daily living and entertaining.The granite-topped kitchen counters pair perfectly with stainless steel appliances and espresso-stained cabinetry, offering a stylish space to cook and gather. The split-bedroom plan enhances privacy, with the serene primary suite featuring a full ensuite and walk-in closet. The spacious second bedroom includes a Murphy bed, allowing it to easily function as a guest room or home office, complemented by a second full bath nearby.Thoughtful building amenities, such as a weight room, indoor putting green, and reading lounge on each floor, elevate daily life, while two titled underground parking stalls ensure year-round convenience. HOA and lake fees provide access to the community’s lake and beach amenities. Set within a well-maintained, rarely available building near top-rated schools, convenient shopping, a golf course, and beach access, this sunlit, move-in-ready home offers an elevated Okotoks lifestyle. (id:57810)
Property Details
| MLS® Number | A2266151 |
| Property Type | Single Family |
| Neigbourhood | Crystal Green |
| Community Name | Crystal Green |
| Amenities Near By | Golf Course, Park, Playground, Schools, Shopping |
| Community Features | Golf Course Development, Pets Allowed With Restrictions |
| Features | French Door, Closet Organizers, Parking |
| Parking Space Total | 2 |
| Plan | 0910114 |
Building
| Bathroom Total | 2 |
| Bedrooms Above Ground | 2 |
| Bedrooms Total | 2 |
| Amenities | Exercise Centre, Party Room, Recreation Centre |
| Appliances | Washer, Refrigerator, Dishwasher, Stove, Dryer, Microwave Range Hood Combo, Window Coverings |
| Basement Type | None |
| Constructed Date | 2008 |
| Construction Material | Wood Frame |
| Construction Style Attachment | Attached |
| Cooling Type | None |
| Exterior Finish | Brick, Vinyl Siding |
| Flooring Type | Laminate |
| Heating Fuel | Natural Gas |
| Heating Type | Baseboard Heaters, Hot Water |
| Stories Total | 4 |
| Size Interior | 1,120 Ft2 |
| Total Finished Area | 1119.99 Sqft |
| Type | Apartment |
Parking
| Underground |
Land
| Acreage | No |
| Land Amenities | Golf Course, Park, Playground, Schools, Shopping |
| Size Total Text | Unknown |
| Zoning Description | Nc |
Rooms
| Level | Type | Length | Width | Dimensions |
|---|---|---|---|---|
| Main Level | Kitchen | 5.25 M x 2.67 M | ||
| Main Level | Dining Room | 5.25 M x 2.74 M | ||
| Main Level | Living Room | 5.38 M x 4.77 M | ||
| Main Level | Primary Bedroom | 3.75 M x 3.91 M | ||
| Main Level | Bedroom | 4.63 M x 3.03 M | ||
| Main Level | 3pc Bathroom | 1.53 M x 3.00 M | ||
| Main Level | 4pc Bathroom | 1.51 M x 3.03 M |
https://www.realtor.ca/real-estate/29031388/300-1-crystal-green-lane-okotoks-crystal-green
Contact Us
Contact us for more information
