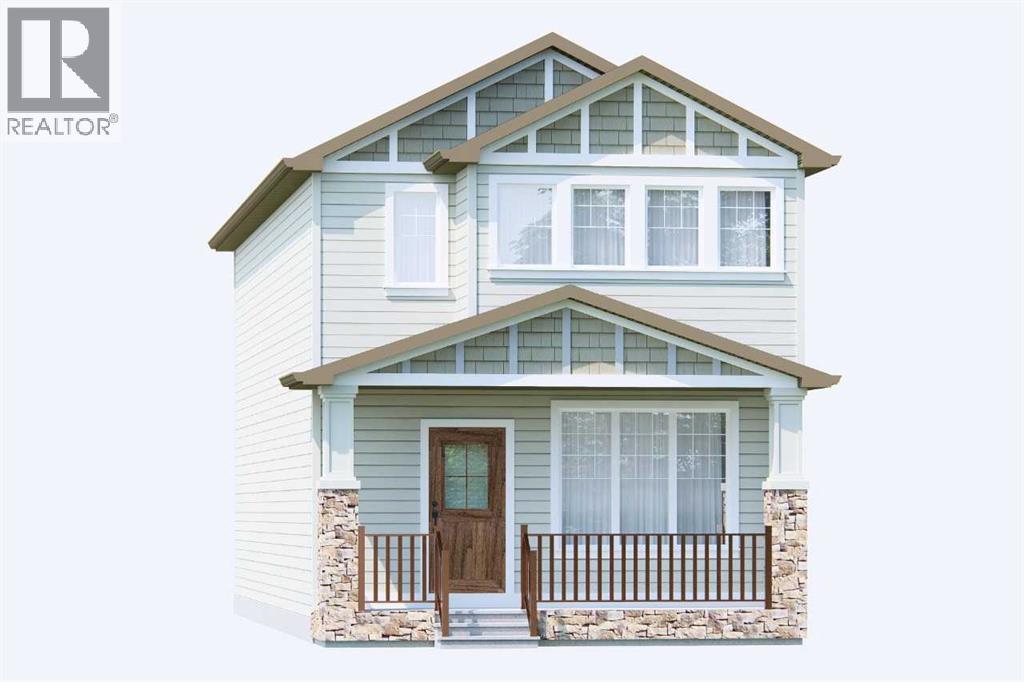3 Bedroom
3 Bathroom
1,883 ft2
Fireplace
None
Forced Air
Garden Area
$731,800
Welcome to the Elliot model by Broadview Homes, located in the vibrant new community of Vermilion Hill! This 1,815 sq ft 2-storey home offers 3 spacious bedrooms, 2.5 bathrooms, and a thoughtfully designed open-concept layout perfect for modern living - front facing a greenspace. The main floor features a stylish kitchen, a bright dining area, and a cozy electric fireplace in the great room—ideal for relaxing or entertaining. Upstairs, enjoy the extra-large bonus room, perfect for a home office, media room, or play area. Situated on a desirable garden lot, the home includes a charming front porch and a double detached garage. High-quality standard finishes are included, and buyers have the exciting option to personalize interior selections to match their style. (id:57810)
Property Details
|
MLS® Number
|
A2236718 |
|
Property Type
|
Single Family |
|
Community Name
|
Alpine Park |
|
Amenities Near By
|
Park, Playground, Schools, Shopping |
|
Parking Space Total
|
2 |
|
Plan
|
2412029 |
|
Structure
|
Deck |
Building
|
Bathroom Total
|
3 |
|
Bedrooms Above Ground
|
3 |
|
Bedrooms Total
|
3 |
|
Appliances
|
Refrigerator, Range - Gas, Dishwasher, Microwave, Hood Fan |
|
Basement Development
|
Unfinished |
|
Basement Type
|
Full (unfinished) |
|
Constructed Date
|
2025 |
|
Construction Material
|
Wood Frame |
|
Construction Style Attachment
|
Detached |
|
Cooling Type
|
None |
|
Exterior Finish
|
Stone |
|
Fireplace Present
|
Yes |
|
Fireplace Total
|
1 |
|
Flooring Type
|
Carpeted, Ceramic Tile, Vinyl Plank |
|
Foundation Type
|
Poured Concrete |
|
Half Bath Total
|
1 |
|
Heating Type
|
Forced Air |
|
Stories Total
|
2 |
|
Size Interior
|
1,883 Ft2 |
|
Total Finished Area
|
1882.77 Sqft |
|
Type
|
House |
Parking
Land
|
Acreage
|
No |
|
Fence Type
|
Not Fenced |
|
Land Amenities
|
Park, Playground, Schools, Shopping |
|
Landscape Features
|
Garden Area |
|
Size Depth
|
32 M |
|
Size Frontage
|
9.2 M |
|
Size Irregular
|
294.00 |
|
Size Total
|
294 M2|0-4,050 Sqft |
|
Size Total Text
|
294 M2|0-4,050 Sqft |
|
Zoning Description
|
R-g |
Rooms
| Level |
Type |
Length |
Width |
Dimensions |
|
Main Level |
Great Room |
|
|
14.50 Ft x 17.33 Ft |
|
Main Level |
Other |
|
|
9.33 Ft x 8.50 Ft |
|
Main Level |
Other |
|
|
10.67 Ft x 12.50 Ft |
|
Main Level |
2pc Bathroom |
|
|
.00 Ft x .00 Ft |
|
Upper Level |
Bedroom |
|
|
9.33 Ft x 9.67 Ft |
|
Upper Level |
Bedroom |
|
|
9.33 Ft x 9.67 Ft |
|
Upper Level |
4pc Bathroom |
|
|
.00 Ft x .00 Ft |
|
Upper Level |
4pc Bathroom |
|
|
.00 Ft x .00 Ft |
|
Upper Level |
Primary Bedroom |
|
|
13.00 Ft x 11.25 Ft |
|
Upper Level |
Bonus Room |
|
|
15.00 Ft x 12.83 Ft |
https://www.realtor.ca/real-estate/28555393/30-versant-path-sw-calgary-alpine-park


