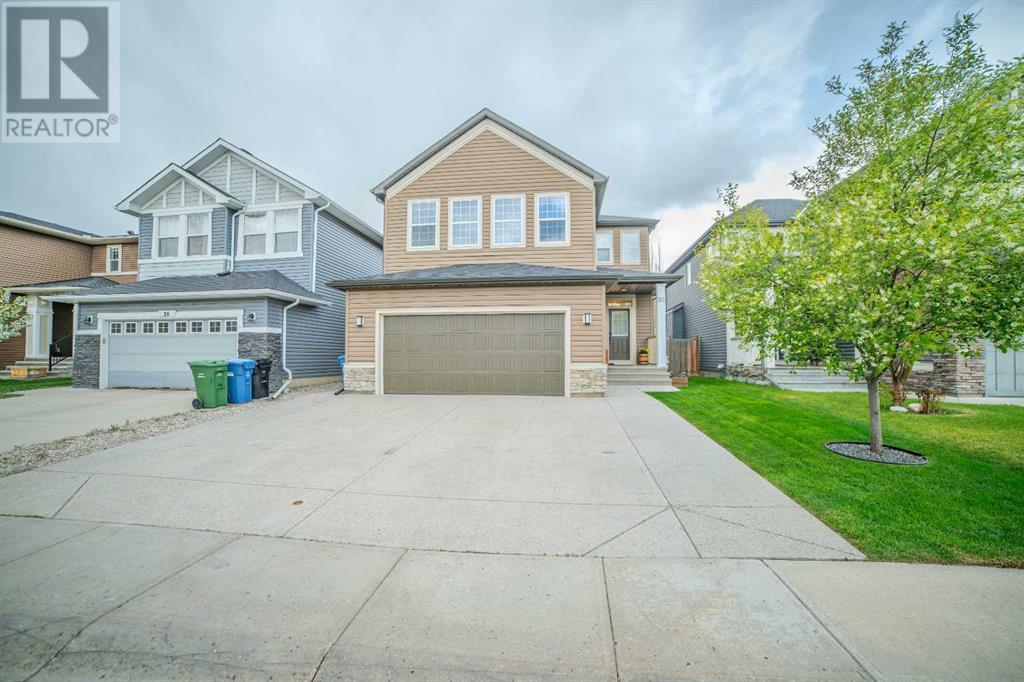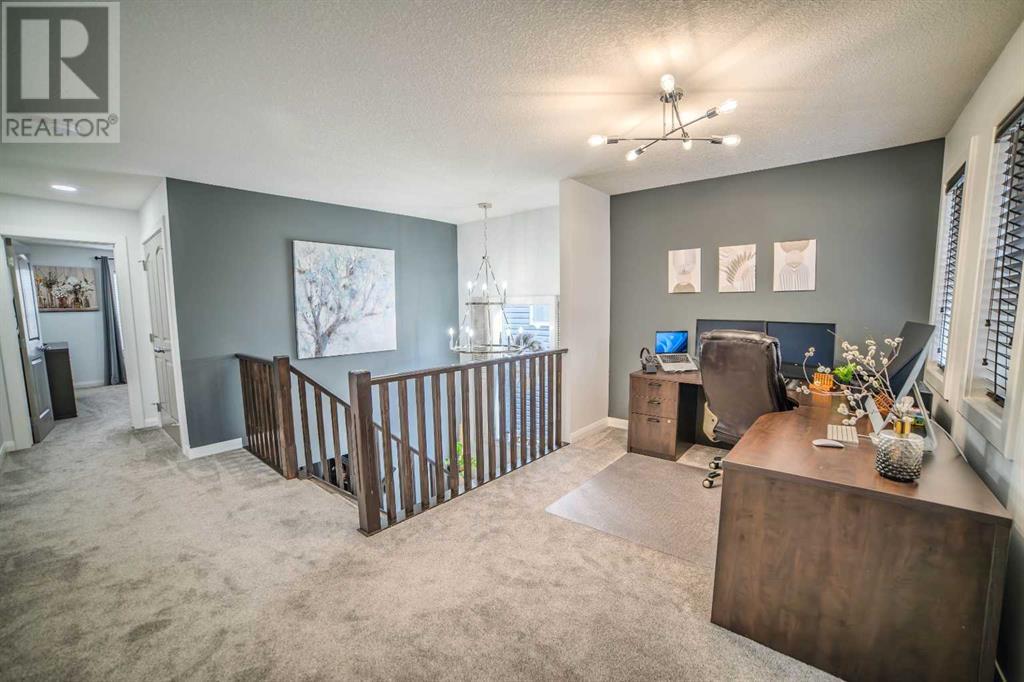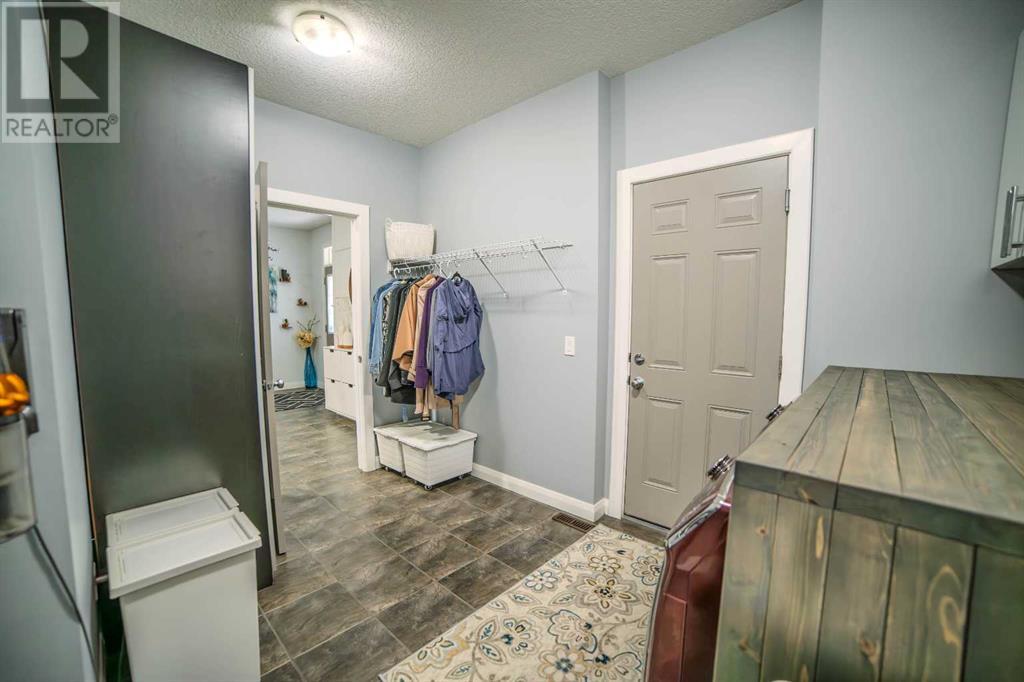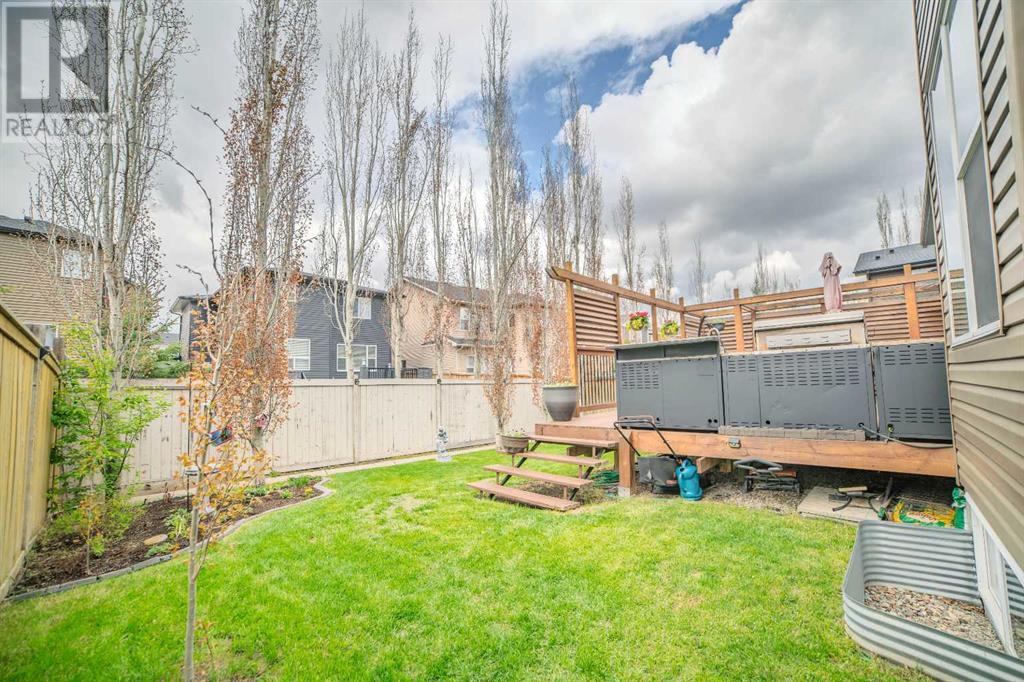3 Bedroom
3 Bathroom
2,483 ft2
Fireplace
Central Air Conditioning
Other
Lawn
$819,900
Welcome to this beautifully maintained single-family home in the highly desirable community of Silverado. Located on a quiet street just steps from three schools, this impressive property offers nearly 2,500 square feet of finished living space with an additional nearly 1,000 square feet in the partially developed basement awaiting your personal touch. The two car garage is perfect sized for a family with multiple vehicles and the extended driveway provides added flexibility. This 3-bedroom, 2.5-bathroom home has been thoughtfully upgraded inside and out. The exterior features Allure LED smart outdoor lighting, an extended exposed aggregate driveway, an oversized deck complete with a built-in outdoor kitchen and custom privacy blinds—perfect for entertaining or relaxing with your family and friends in style. Inside you'll find a stunning custom kitchen featuring $30,000 in renovations, including Calacattino quartz countertops with three waterfall edges, updated tile work, an oversized sink with built-in accessories including a soap dispenser, premium smart appliances, a WiFi-enabled oven and a gas stove . The main level is well let with pot lights throughout and custom LED box lighting. The primary level has premium Hardwood flooring throughout. The living room has a beautifully designed fireplace with a built-in TV enclosure and a spacious laundry room, pantry and entry. Upstairs, the spacious primary suite offers a recently renovated ensuite complete with quartz countertops, dual upgraded sinks and faucets, LED heated mirrors, and an oversized glass-enclosed shower with elegant tiling. The home boasts a large bonus room great for lounging with the family and a spacious landing fantastic for a computer area. Additional highlights include newer carpet and interior paint (completed two years ago), central air conditioning, two furnaces, 9-foot ceilings on both the main floor and basement, and a fully finished and painted garage. The home comes equipped with a central vacuum system adding even more convenience to this well-optioned home. From the high-end finishes to the functional layout, this property is ideal for families looking to settle in one of Calgary’s most sought-after neighborhoods. Don’t miss your chance to call this Silverado gem your new home. (id:57810)
Property Details
|
MLS® Number
|
A2222527 |
|
Property Type
|
Single Family |
|
Neigbourhood
|
Silverado |
|
Community Name
|
Silverado |
|
Amenities Near By
|
Park, Playground, Schools, Shopping |
|
Features
|
No Animal Home, No Smoking Home, Parking |
|
Parking Space Total
|
4 |
|
Plan
|
0812987 |
|
Structure
|
Deck |
Building
|
Bathroom Total
|
3 |
|
Bedrooms Above Ground
|
3 |
|
Bedrooms Total
|
3 |
|
Appliances
|
Refrigerator, Range - Gas, Dishwasher, Microwave Range Hood Combo, Window Coverings, Washer & Dryer |
|
Basement Type
|
None |
|
Constructed Date
|
2010 |
|
Construction Style Attachment
|
Detached |
|
Cooling Type
|
Central Air Conditioning |
|
Exterior Finish
|
Vinyl Siding |
|
Fireplace Present
|
Yes |
|
Fireplace Total
|
1 |
|
Flooring Type
|
Carpeted, Ceramic Tile, Hardwood, Vinyl Plank |
|
Foundation Type
|
Poured Concrete |
|
Half Bath Total
|
1 |
|
Heating Fuel
|
Natural Gas |
|
Heating Type
|
Other |
|
Stories Total
|
2 |
|
Size Interior
|
2,483 Ft2 |
|
Total Finished Area
|
2482.54 Sqft |
|
Type
|
House |
Parking
|
Exposed Aggregate
|
|
|
Attached Garage
|
2 |
Land
|
Acreage
|
No |
|
Fence Type
|
Fence |
|
Land Amenities
|
Park, Playground, Schools, Shopping |
|
Landscape Features
|
Lawn |
|
Size Depth
|
35.02 M |
|
Size Frontage
|
12.23 M |
|
Size Irregular
|
428.29 |
|
Size Total
|
428.29 M2|4,051 - 7,250 Sqft |
|
Size Total Text
|
428.29 M2|4,051 - 7,250 Sqft |
|
Zoning Description
|
R-g |
Rooms
| Level |
Type |
Length |
Width |
Dimensions |
|
Main Level |
Living Room |
|
|
20.00 Ft x 15.00 Ft |
|
Main Level |
Other |
|
|
12.00 Ft x 20.00 Ft |
|
Main Level |
2pc Bathroom |
|
|
6.00 Ft x 5.50 Ft |
|
Main Level |
Pantry |
|
|
8.83 Ft x 4.08 Ft |
|
Main Level |
Laundry Room |
|
|
12.17 Ft x 12.00 Ft |
|
Main Level |
Other |
|
|
14.17 Ft x 7.83 Ft |
|
Upper Level |
Primary Bedroom |
|
|
13.25 Ft x 14.67 Ft |
|
Upper Level |
3pc Bathroom |
|
|
10.58 Ft x 12.00 Ft |
|
Upper Level |
Other |
|
|
5.08 Ft x 8.67 Ft |
|
Upper Level |
Bedroom |
|
|
12.33 Ft x 12.00 Ft |
|
Upper Level |
3pc Bathroom |
|
|
8.42 Ft x 4.92 Ft |
|
Upper Level |
Bedroom |
|
|
12.00 Ft x 12.00 Ft |
|
Upper Level |
Bonus Room |
|
|
21.00 Ft x 14.00 Ft |
|
Upper Level |
Office |
|
|
16.00 Ft x 8.00 Ft |
https://www.realtor.ca/real-estate/28341450/30-silverado-bank-circle-sw-calgary-silverado





















































