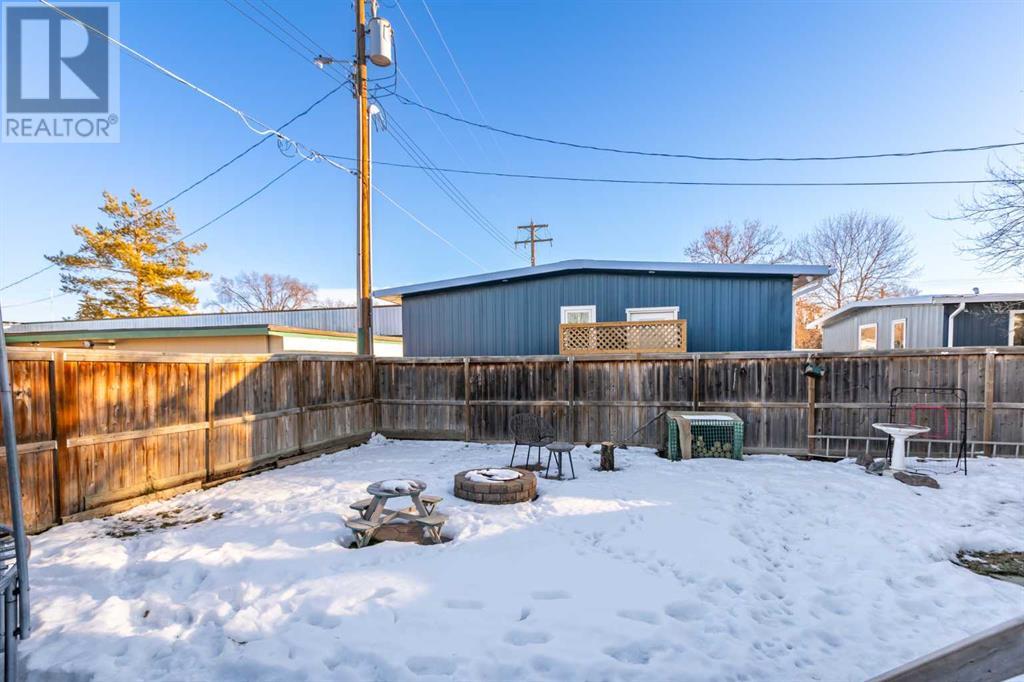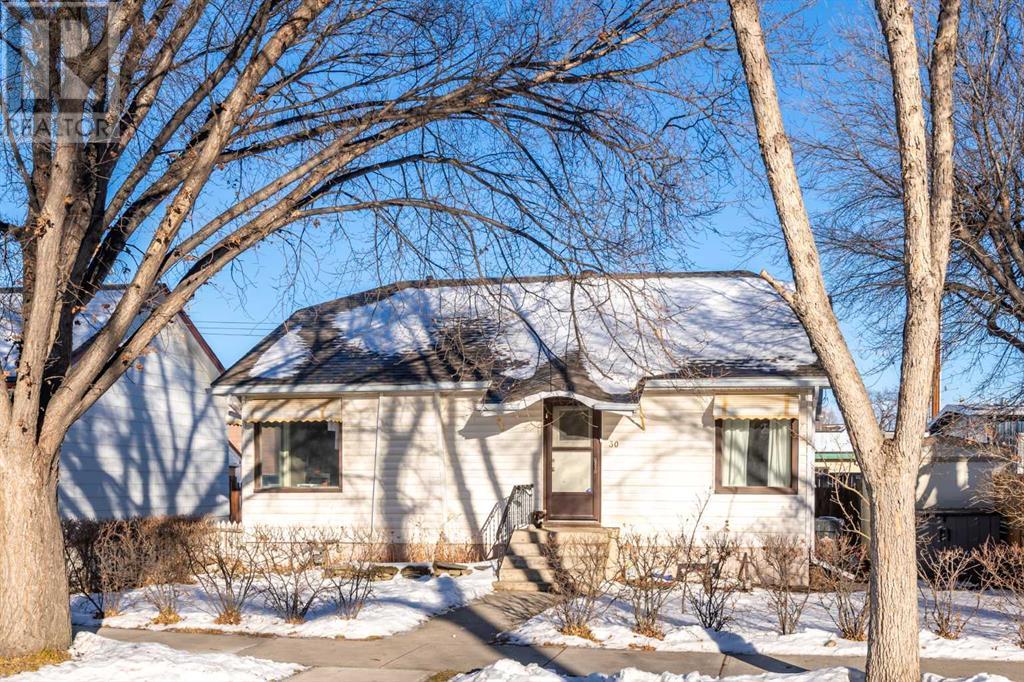3 Bedroom
2 Bathroom
1,022 ft2
Bungalow
None
Forced Air
$419,900
This 1022 square foot, 3-bedroom bungalow is situated on a quiet residential street, in walking distance to shopping, schools and our downtown core. On the main floor you will find a bright and spacious kitchen/dining area, with direct access to the private back yard. The kitchen has newer cabinets and counters, tile backsplash, and a convenient island. This level also has a large living room, two bedrooms, and a four-piece bathroom. The basement is fully finished with plenty of storage, 30’x19’ rec room, third bedroom with two closets, and three-piece bathroom with a heated floor! The yard is fully fenced and has a very private back deck, mature landscaping and trees, and a firepit. As an added bonus, there is RV parking off the back lane that is separate from yard and is big enough to hold a 30’ trailer. Please click the multimedia tab for an interactive virtual 3D tour and floor plans. (id:57810)
Property Details
|
MLS® Number
|
A2182568 |
|
Property Type
|
Single Family |
|
Community Name
|
Central High River |
|
Amenities Near By
|
Schools, Shopping |
|
Features
|
Back Lane, Pvc Window, No Smoking Home |
|
Parking Space Total
|
2 |
|
Plan
|
2245e |
|
Structure
|
Deck |
Building
|
Bathroom Total
|
2 |
|
Bedrooms Above Ground
|
2 |
|
Bedrooms Below Ground
|
1 |
|
Bedrooms Total
|
3 |
|
Appliances
|
Refrigerator, Dishwasher, Stove, Hood Fan, Window Coverings, Washer & Dryer |
|
Architectural Style
|
Bungalow |
|
Basement Development
|
Finished |
|
Basement Type
|
Full (finished) |
|
Constructed Date
|
1948 |
|
Construction Material
|
Wood Frame |
|
Construction Style Attachment
|
Detached |
|
Cooling Type
|
None |
|
Flooring Type
|
Carpeted, Hardwood, Tile, Vinyl Plank |
|
Foundation Type
|
Poured Concrete |
|
Heating Type
|
Forced Air |
|
Stories Total
|
1 |
|
Size Interior
|
1,022 Ft2 |
|
Total Finished Area
|
1022.27 Sqft |
|
Type
|
House |
Parking
Land
|
Acreage
|
No |
|
Fence Type
|
Fence |
|
Land Amenities
|
Schools, Shopping |
|
Size Depth
|
28.04 M |
|
Size Frontage
|
15.24 M |
|
Size Irregular
|
4596.00 |
|
Size Total
|
4596 Sqft|4,051 - 7,250 Sqft |
|
Size Total Text
|
4596 Sqft|4,051 - 7,250 Sqft |
|
Zoning Description
|
Tnd |
Rooms
| Level |
Type |
Length |
Width |
Dimensions |
|
Basement |
3pc Bathroom |
|
|
10.92 Ft x 5.50 Ft |
|
Basement |
Bedroom |
|
|
12.50 Ft x 9.75 Ft |
|
Basement |
Recreational, Games Room |
|
|
30.08 Ft x 19.75 Ft |
|
Basement |
Laundry Room |
|
|
14.83 Ft x 14.25 Ft |
|
Basement |
Storage |
|
|
5.50 Ft x 3.58 Ft |
|
Basement |
Furnace |
|
|
14.83 Ft x 14.25 Ft |
|
Main Level |
4pc Bathroom |
|
|
6.92 Ft x 6.08 Ft |
|
Main Level |
Bedroom |
|
|
11.42 Ft x 10.00 Ft |
|
Main Level |
Primary Bedroom |
|
|
12.17 Ft x 10.00 Ft |
|
Main Level |
Dining Room |
|
|
14.67 Ft x 5.92 Ft |
|
Main Level |
Foyer |
|
|
14.42 Ft x 6.08 Ft |
|
Main Level |
Eat In Kitchen |
|
|
14.67 Ft x 10.50 Ft |
|
Main Level |
Living Room |
|
|
14.83 Ft x 14.42 Ft |
https://www.realtor.ca/real-estate/27727935/30-4th-avenue-se-high-river-central-high-river




































