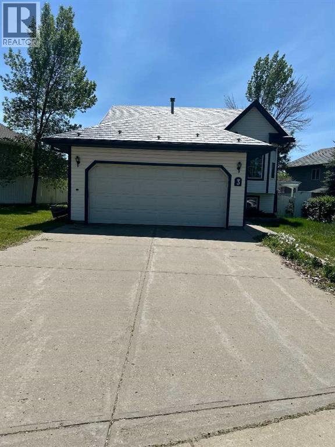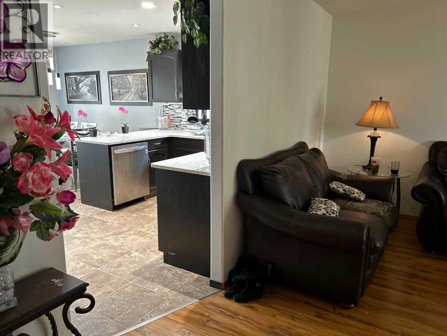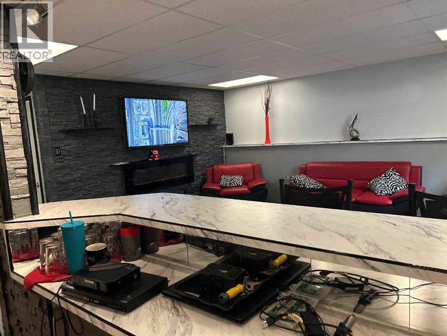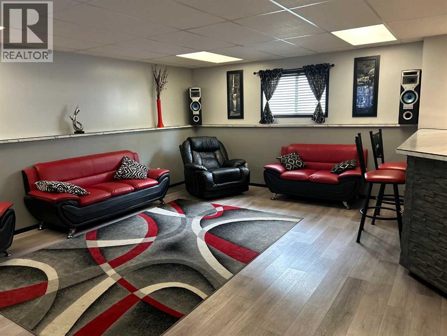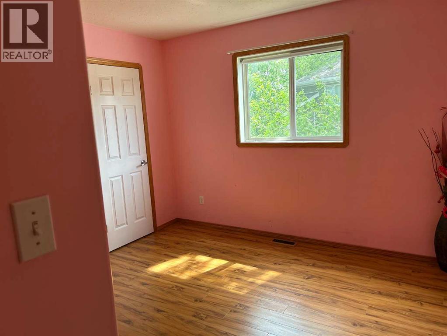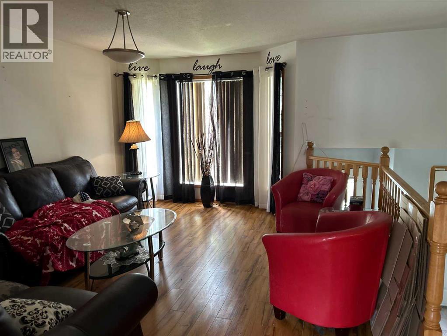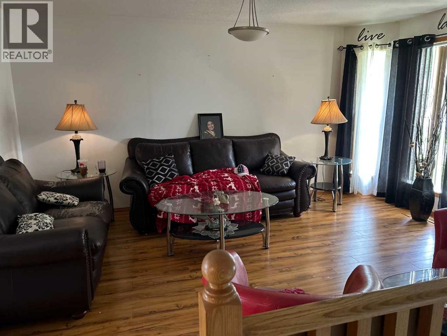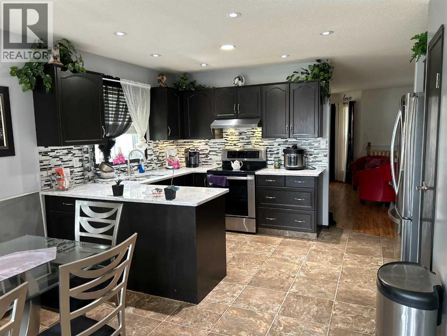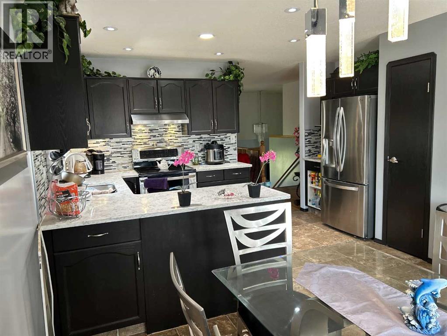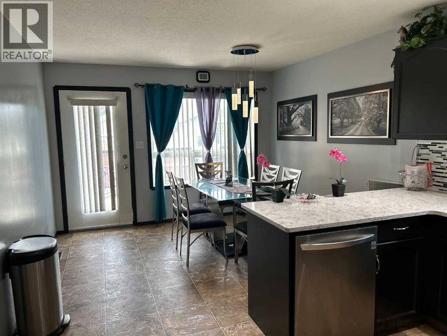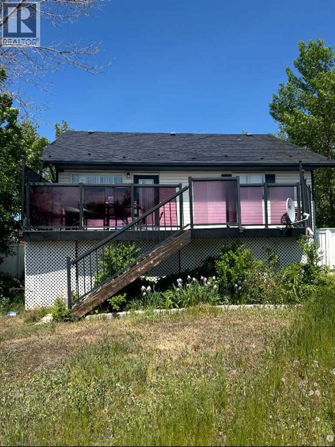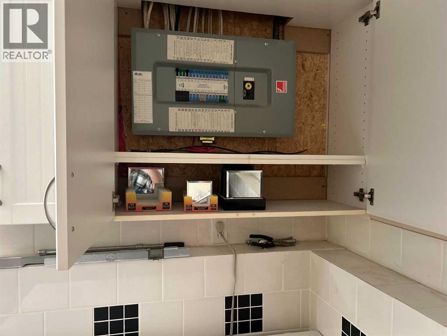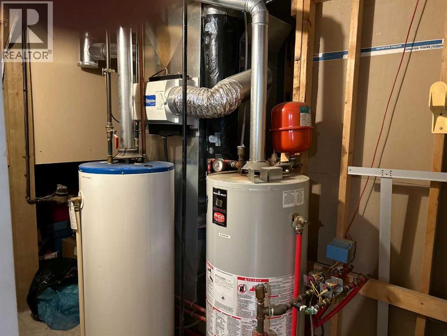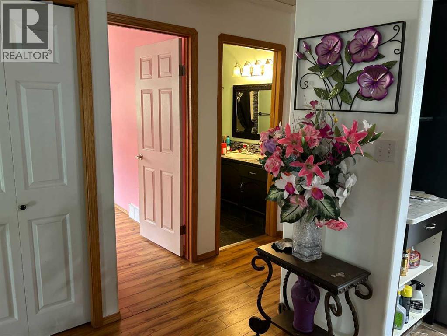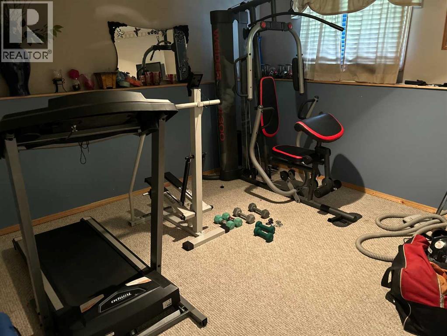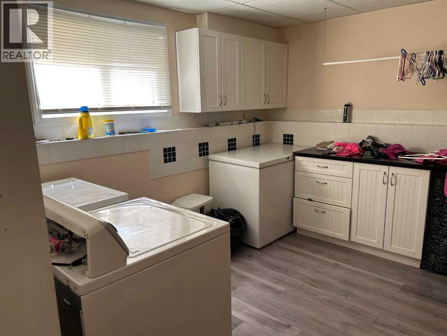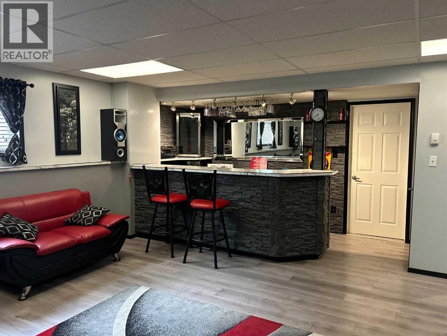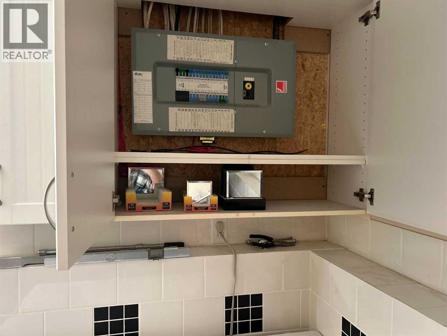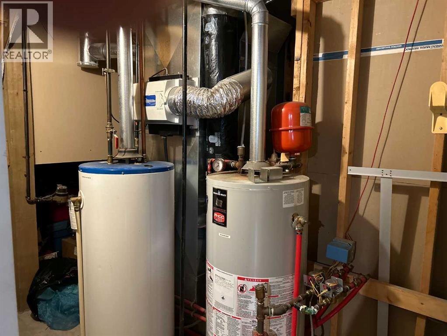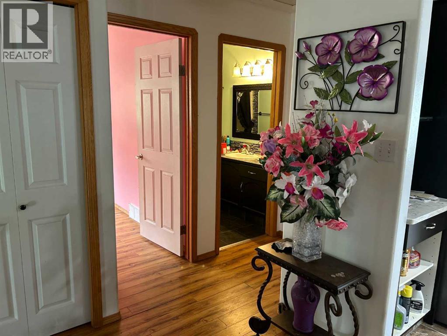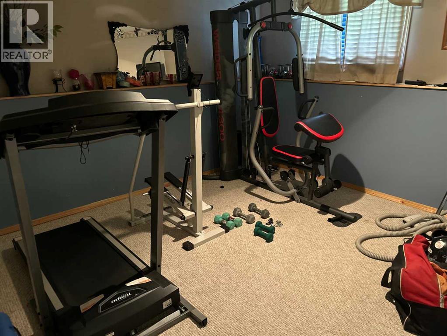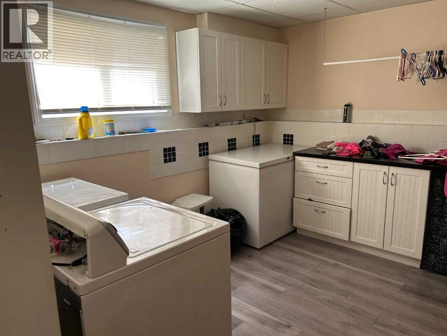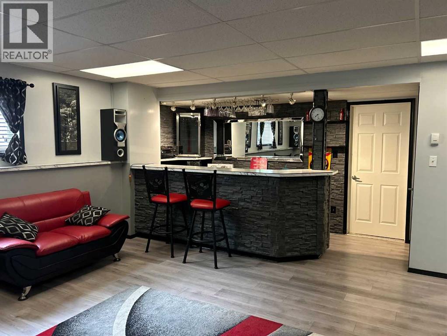3 Bedroom
2 Bathroom
1,057 ft2
Bi-Level
Central Air Conditioning
Forced Air
$430,000
WELL MAINTAINED HOME 1111 LARGE CORNER LOT. Great Tile Floor Entrance leading to great living room and impressive open Kitchen/Dining area, Peninsula Cabinets with Quartz counter top Mosaic Glass Tile backsplash. Pantry. Large Maintenance free Deck and Railing with below deck storage ,Large Master Bedroom with room for King Sized Bed with sliding Mirror Doors .Large Family room in Basement with wet bar area and another large bedroom ,also 3 piece bathroom and Laundry room big enough for another fridge or deep freeze .NOTE THE 10X13 Laundry Room Area would be Quite Easy to use as a a4th Bedroom !!! There is infloor heat in Basement and double attached garage .Check Out the Fancy Metal Roof ,good for Many Many years. Seller will supply Title Insurance in LIEU of RPR at closing . (id:57810)
Property Details
|
MLS® Number
|
A2226242 |
|
Property Type
|
Single Family |
|
Neigbourhood
|
Uplands |
|
Community Name
|
Uplands |
|
Amenities Near By
|
Schools, Shopping |
|
Features
|
Wet Bar, Pvc Window, No Animal Home, Gas Bbq Hookup |
|
Parking Space Total
|
2 |
|
Plan
|
7911190 |
|
Structure
|
Deck |
Building
|
Bathroom Total
|
2 |
|
Bedrooms Above Ground
|
2 |
|
Bedrooms Below Ground
|
1 |
|
Bedrooms Total
|
3 |
|
Appliances
|
Refrigerator, Dishwasher, Stove, Window Coverings, Garage Door Opener, Washer & Dryer |
|
Architectural Style
|
Bi-level |
|
Basement Development
|
Finished |
|
Basement Type
|
Full (finished) |
|
Constructed Date
|
2001 |
|
Construction Material
|
Wood Frame |
|
Construction Style Attachment
|
Detached |
|
Cooling Type
|
Central Air Conditioning |
|
Exterior Finish
|
Vinyl Siding |
|
Flooring Type
|
Ceramic Tile, Laminate, Linoleum |
|
Foundation Type
|
Poured Concrete |
|
Heating Fuel
|
Natural Gas |
|
Heating Type
|
Forced Air |
|
Size Interior
|
1,057 Ft2 |
|
Total Finished Area
|
1057 Sqft |
|
Type
|
House |
Parking
Land
|
Acreage
|
No |
|
Fence Type
|
Fence |
|
Land Amenities
|
Schools, Shopping |
|
Size Frontage
|
49.07 M |
|
Size Irregular
|
753.30 |
|
Size Total
|
753.3 Sqft|0-4,050 Sqft |
|
Size Total Text
|
753.3 Sqft|0-4,050 Sqft |
|
Zoning Description
|
R1 |
Rooms
| Level |
Type |
Length |
Width |
Dimensions |
|
Lower Level |
Family Room |
|
|
20.00 Ft x 18.00 Ft |
|
Lower Level |
Bedroom |
|
|
12.00 Ft x 12.00 Ft |
|
Lower Level |
Laundry Room |
|
|
13.00 Ft x 10.00 Ft |
|
Lower Level |
3pc Bathroom |
|
|
6.00 Ft x 5.00 Ft |
|
Main Level |
Other |
|
|
18.00 Ft x 11.00 Ft |
|
Main Level |
Living Room |
|
|
15.00 Ft x 13.00 Ft |
|
Main Level |
Primary Bedroom |
|
|
15.00 Ft x 12.00 Ft |
|
Main Level |
Bedroom |
|
|
11.00 Ft x 10.00 Ft |
|
Main Level |
4pc Bathroom |
|
|
10.00 Ft x 5.00 Ft |
https://www.realtor.ca/real-estate/28396784/3-upland-road-brooks-uplands
