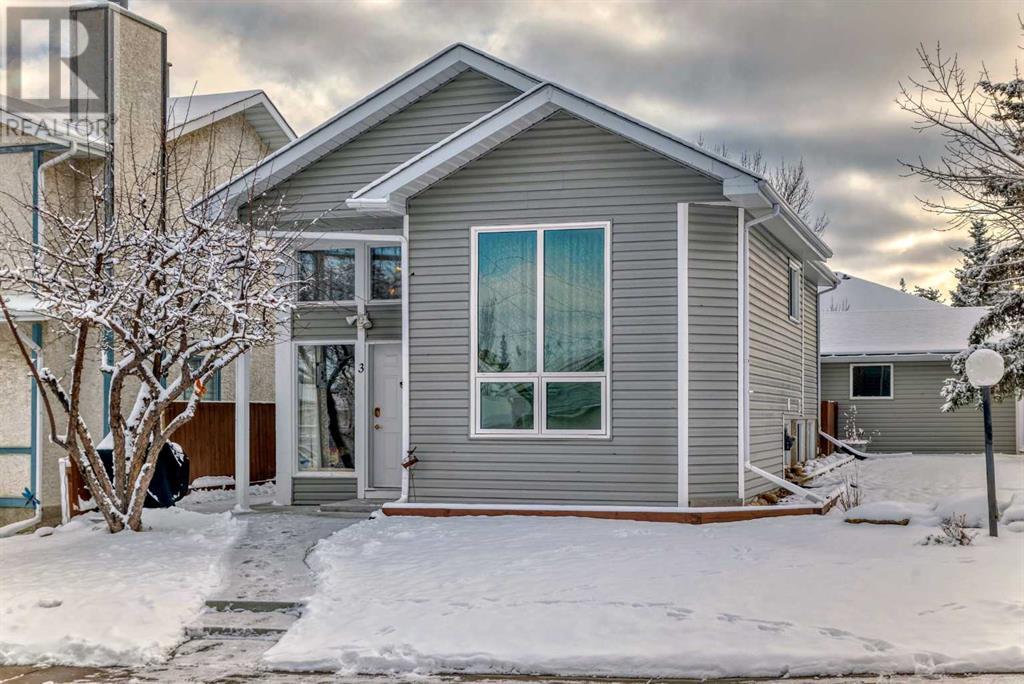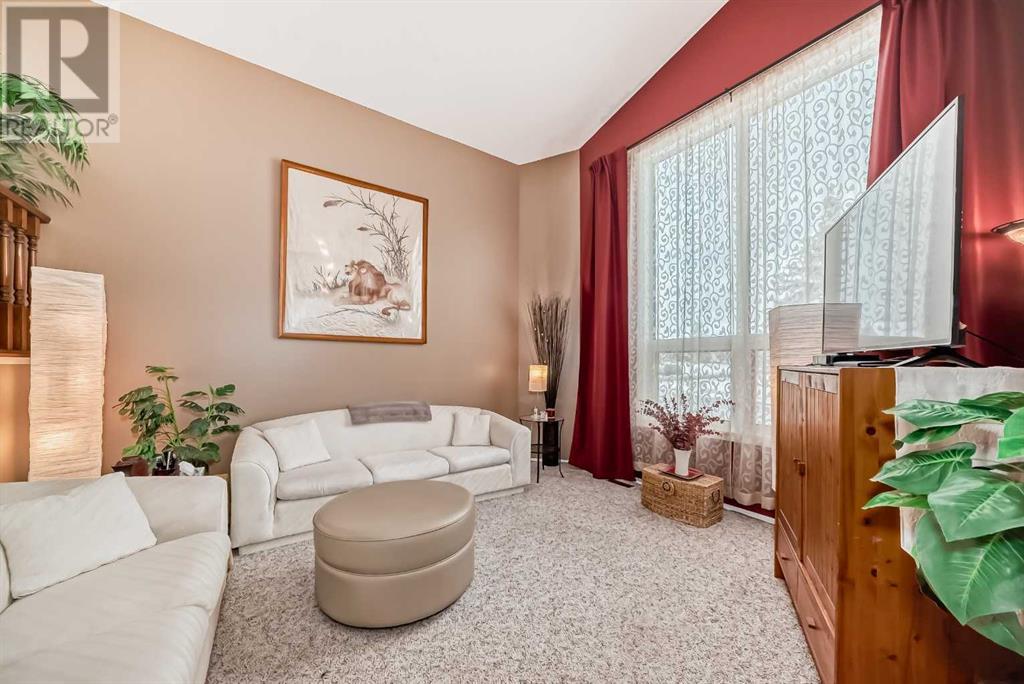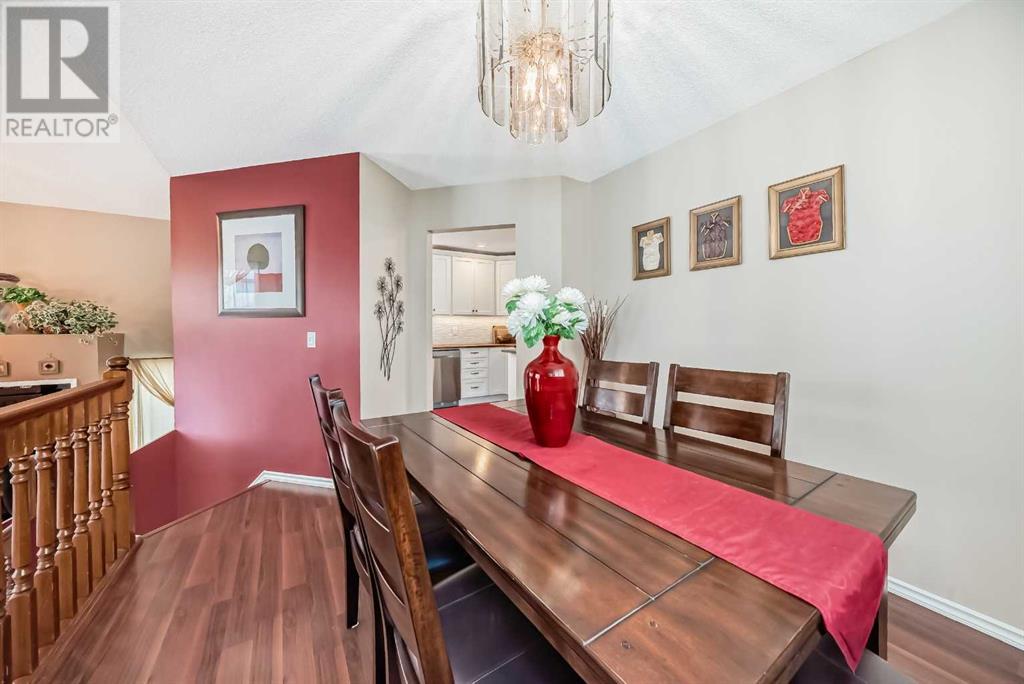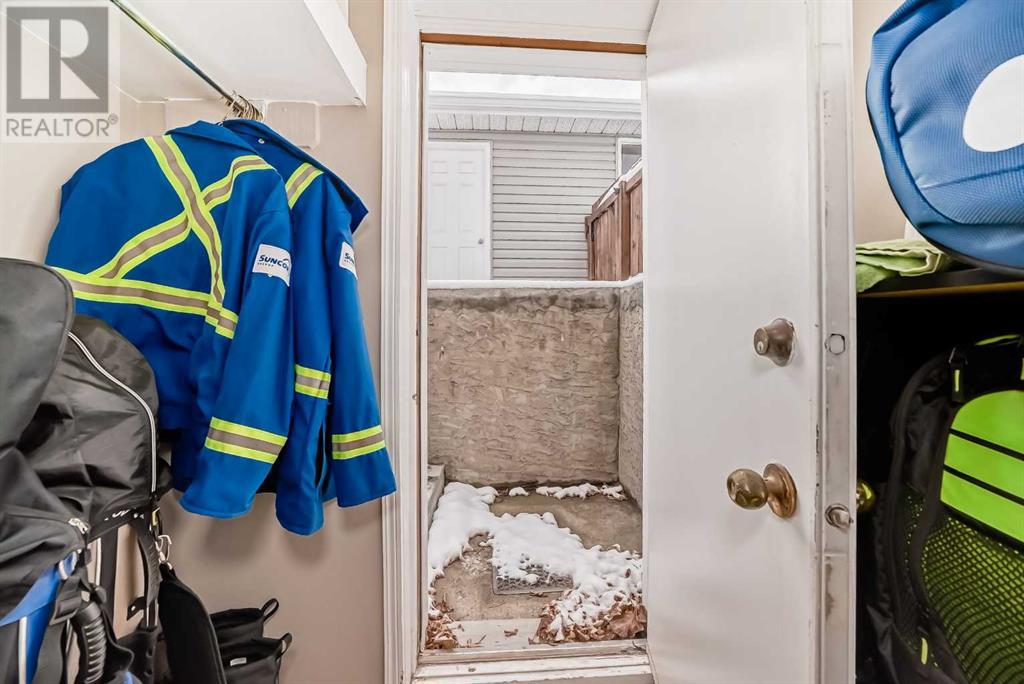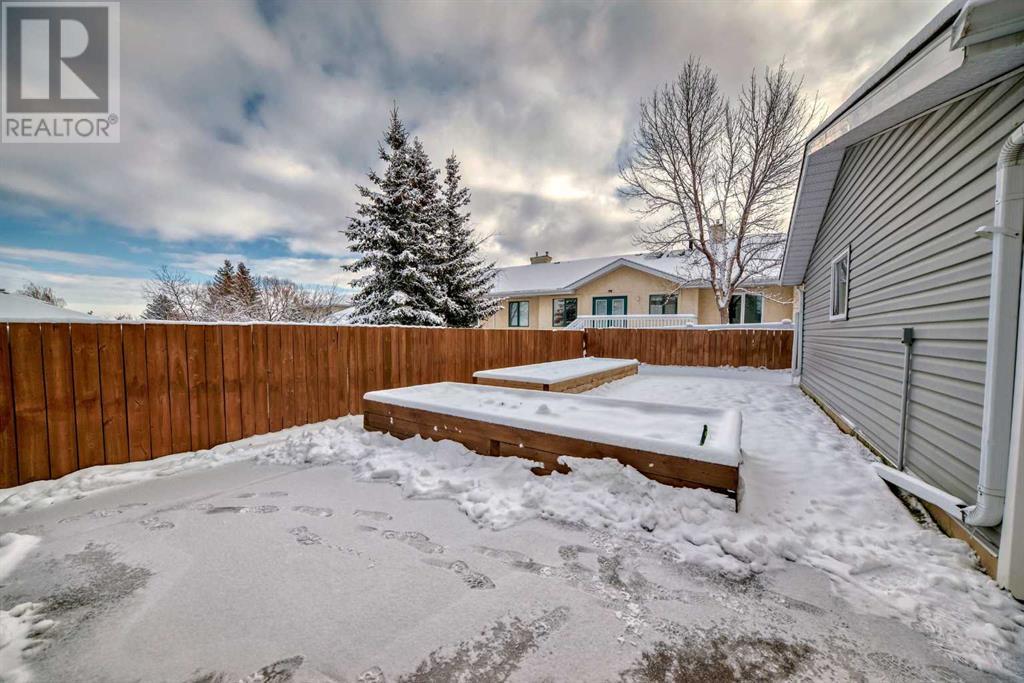3 Bedroom
2 Bathroom
1017.6 sqft
3 Level
Fireplace
None
Forced Air
Garden Area, Landscaped, Lawn
$524,900
Charming 3 level split on a corner lot in Sandstone Valley, where every turn is a twist! This magnificent home features 3 bedrooms, 2 baths, an updated kitchen, and main bath, all dressed up in neutral colors. The living room boasts a vaulted ceiling that will have you reaching for the stars. And wait for it - the basement offers an illegal bachelor suite with a separate entrance for your mother inlaw! Keep your pride of ownership strong with the oversized double detached garage, fit for a king (or queen) of the community. Step outside to the garden area in the backyard, where you can cultivate your green thumb and your sense of humor. Don't miss the chance to make memories in this one-of-a-kind abode! (id:57810)
Property Details
|
MLS® Number
|
A2180222 |
|
Property Type
|
Single Family |
|
Neigbourhood
|
Sandstone Valley |
|
Community Name
|
Sandstone Valley |
|
AmenitiesNearBy
|
Schools, Shopping |
|
Features
|
No Smoking Home |
|
ParkingSpaceTotal
|
2 |
|
Plan
|
8311050 |
|
Structure
|
None |
Building
|
BathroomTotal
|
2 |
|
BedroomsAboveGround
|
3 |
|
BedroomsTotal
|
3 |
|
Appliances
|
Washer, Refrigerator, Dishwasher, Stove, Dryer, Microwave Range Hood Combo, Hood Fan, Window Coverings, Garage Door Opener |
|
ArchitecturalStyle
|
3 Level |
|
BasementFeatures
|
Suite |
|
BasementType
|
Full |
|
ConstructedDate
|
1985 |
|
ConstructionStyleAttachment
|
Detached |
|
CoolingType
|
None |
|
ExteriorFinish
|
Vinyl Siding |
|
FireplacePresent
|
Yes |
|
FireplaceTotal
|
1 |
|
FlooringType
|
Carpeted, Ceramic Tile, Laminate |
|
FoundationType
|
Poured Concrete |
|
HeatingType
|
Forced Air |
|
SizeInterior
|
1017.6 Sqft |
|
TotalFinishedArea
|
1017.6 Sqft |
|
Type
|
House |
Parking
Land
|
Acreage
|
No |
|
FenceType
|
Fence |
|
LandAmenities
|
Schools, Shopping |
|
LandscapeFeatures
|
Garden Area, Landscaped, Lawn |
|
SizeFrontage
|
12.4 M |
|
SizeIrregular
|
546.00 |
|
SizeTotal
|
546 M2|4,051 - 7,250 Sqft |
|
SizeTotalText
|
546 M2|4,051 - 7,250 Sqft |
|
ZoningDescription
|
R-cg |
Rooms
| Level |
Type |
Length |
Width |
Dimensions |
|
Basement |
3pc Bathroom |
|
|
5.92 Ft x 8.25 Ft |
|
Basement |
Laundry Room |
|
|
8.83 Ft x 11.50 Ft |
|
Basement |
Kitchen |
|
|
6.33 Ft x 7.83 Ft |
|
Basement |
Living Room |
|
|
17.92 Ft x 15.67 Ft |
|
Basement |
Other |
|
|
5.67 Ft x 6.00 Ft |
|
Lower Level |
Other |
|
|
8.42 Ft x 6.83 Ft |
|
Lower Level |
Living Room |
|
|
13.00 Ft x 14.00 Ft |
|
Main Level |
Primary Bedroom |
|
|
9.92 Ft x 11.92 Ft |
|
Main Level |
Bedroom |
|
|
8.67 Ft x 10.00 Ft |
|
Main Level |
4pc Bathroom |
|
|
7.42 Ft x 4.92 Ft |
|
Main Level |
Kitchen |
|
|
10.75 Ft x 12.75 Ft |
|
Main Level |
Dining Room |
|
|
11.25 Ft x 9.92 Ft |
|
Main Level |
Bedroom |
|
|
7.83 Ft x 9.50 Ft |
https://www.realtor.ca/real-estate/27671773/3-sanderling-hill-nw-calgary-sandstone-valley

