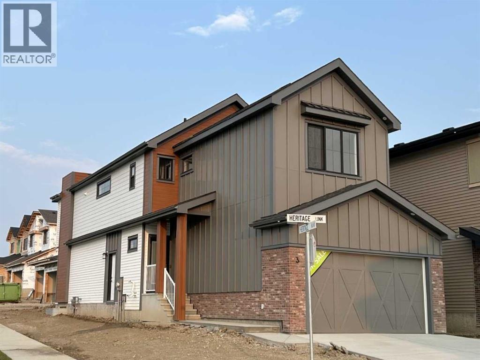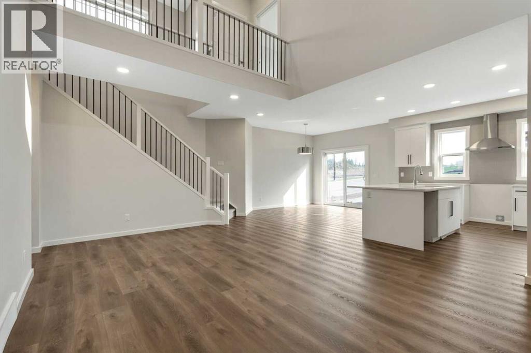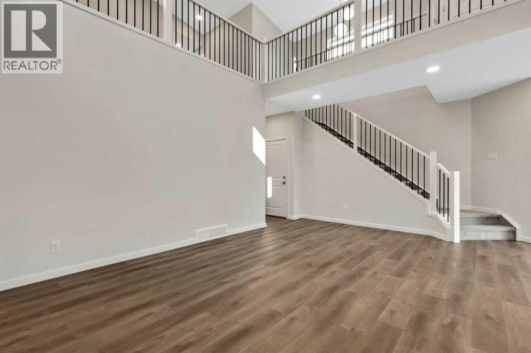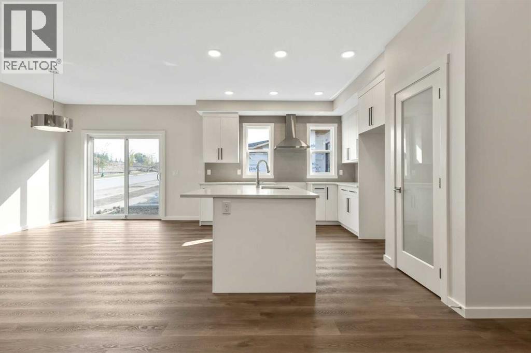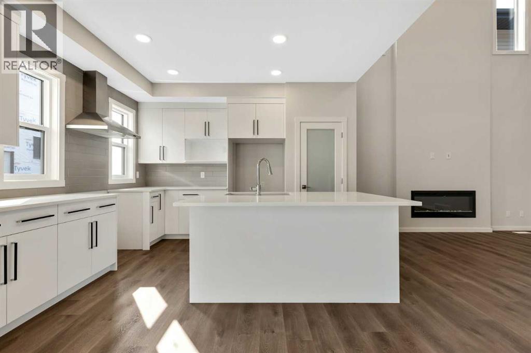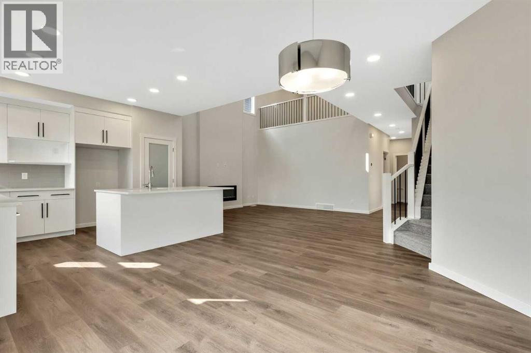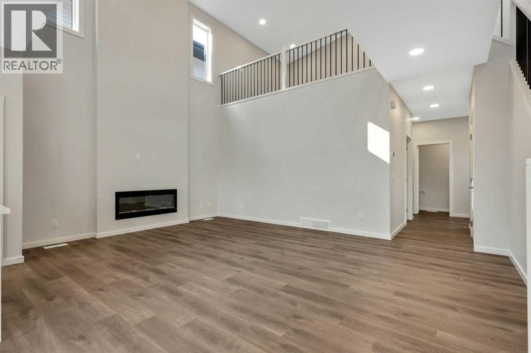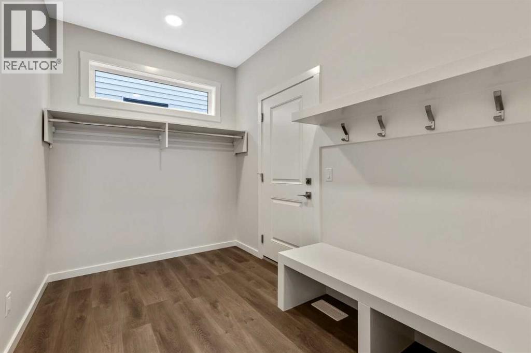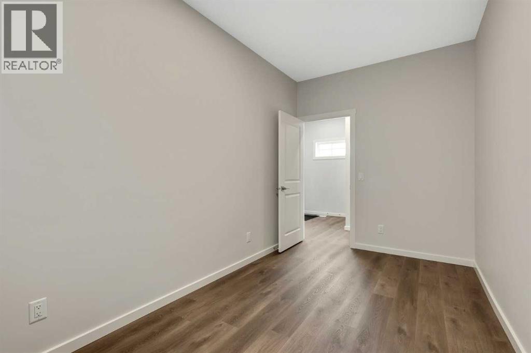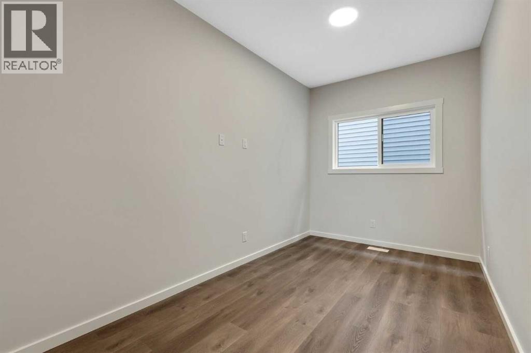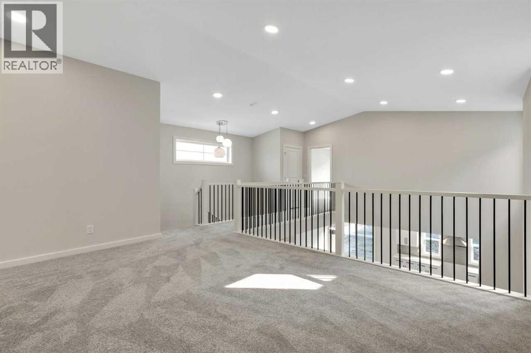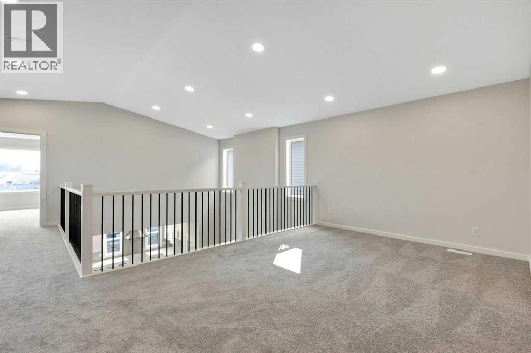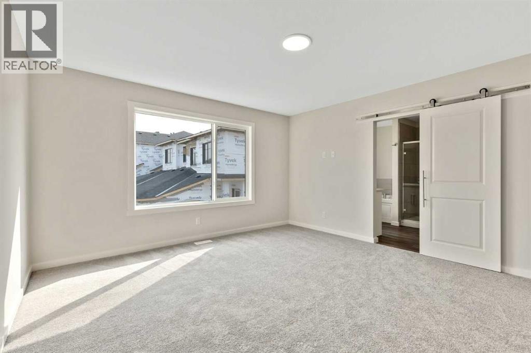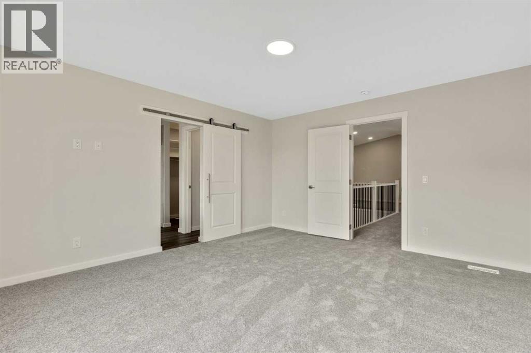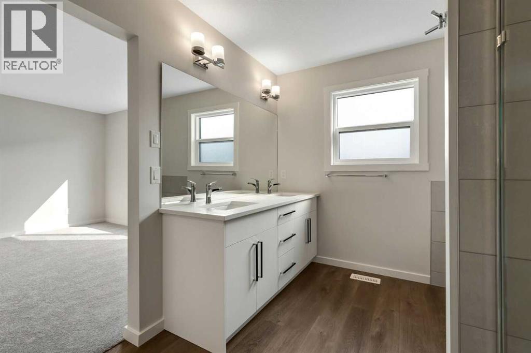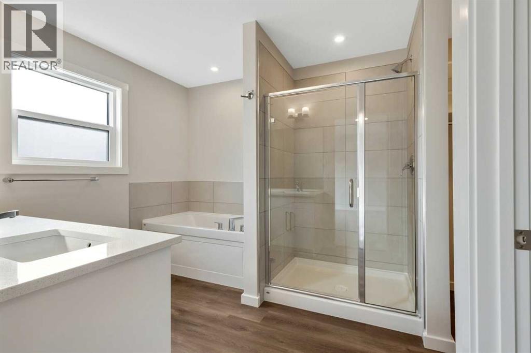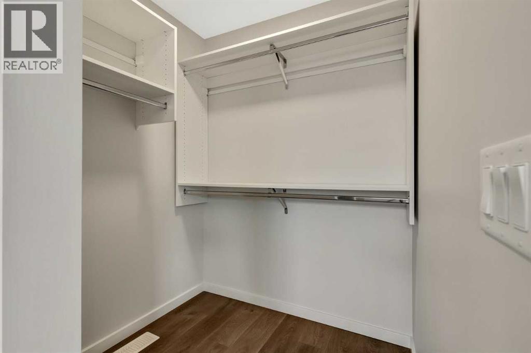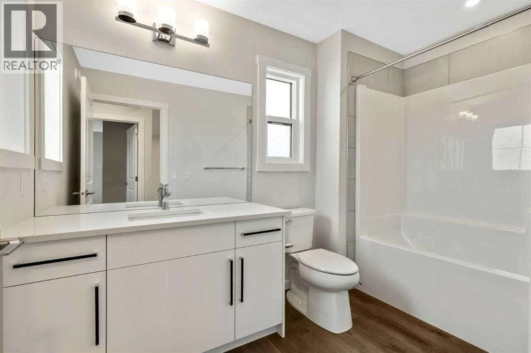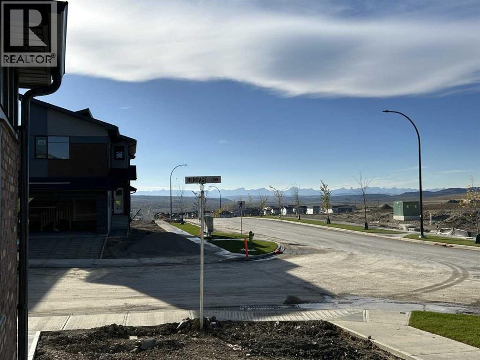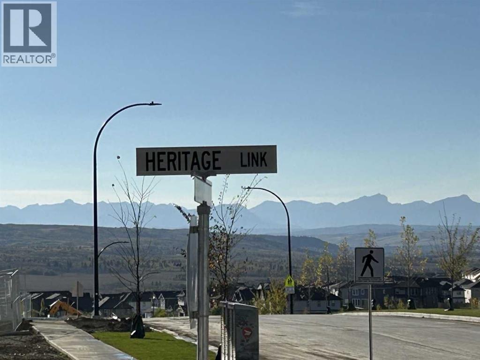3 Bedroom
3 Bathroom
2,234 ft2
Fireplace
See Remarks
Forced Air
$734,895
Located in the new community of West Hawk, This home is steps away from future parks with stunning mountain and nature views. West Hawk is a peaceful, nature-surrounded Community. The Kiera model by Bedrock Homes invites you into a charming foyer area leading to a flex room, half bathroom, and mudroom that is right off the double car garage. An L-shaped kitchen at the rear of the home overlooks the spacious great room, dining area, perfect for hosting your family and friends. As you reach the second floor, you'll discover a cat walk leading over the great room towards the bonus room with a very large open to below space viewing the lower great room, the stunning focal point to this beautiful floorplan. The upstairs also features two secondary bedrooms, a full bathroom, laundry space and large primary bedroom with ensuite and walk-in closet. Photos are of a previously staged show home, the colors may not match, photos are representative. (id:57810)
Property Details
|
MLS® Number
|
A2248829 |
|
Property Type
|
Single Family |
|
Community Name
|
Heritage Hills |
|
Amenities Near By
|
Park, Schools, Shopping |
|
Features
|
No Animal Home, No Smoking Home |
|
Parking Space Total
|
4 |
|
Plan
|
2411850 |
|
Structure
|
None |
Building
|
Bathroom Total
|
3 |
|
Bedrooms Above Ground
|
3 |
|
Bedrooms Total
|
3 |
|
Appliances
|
Hood Fan |
|
Basement Development
|
Unfinished |
|
Basement Type
|
Full (unfinished) |
|
Constructed Date
|
2025 |
|
Construction Style Attachment
|
Detached |
|
Cooling Type
|
See Remarks |
|
Exterior Finish
|
Brick, Composite Siding, Vinyl Siding |
|
Fireplace Present
|
Yes |
|
Fireplace Total
|
1 |
|
Flooring Type
|
Carpeted, Vinyl Plank |
|
Foundation Type
|
Poured Concrete |
|
Half Bath Total
|
1 |
|
Heating Fuel
|
Natural Gas |
|
Heating Type
|
Forced Air |
|
Stories Total
|
2 |
|
Size Interior
|
2,234 Ft2 |
|
Total Finished Area
|
2233.6 Sqft |
|
Type
|
House |
Parking
|
Attached Garage
|
2 |
|
Parking Pad
|
|
Land
|
Acreage
|
No |
|
Fence Type
|
Not Fenced |
|
Land Amenities
|
Park, Schools, Shopping |
|
Size Depth
|
34.14 M |
|
Size Frontage
|
11.52 M |
|
Size Irregular
|
393.45 |
|
Size Total
|
393.45 M2|4,051 - 7,250 Sqft |
|
Size Total Text
|
393.45 M2|4,051 - 7,250 Sqft |
|
Zoning Description
|
R-mx |
Rooms
| Level |
Type |
Length |
Width |
Dimensions |
|
Main Level |
2pc Bathroom |
|
|
.00 Ft x .00 Ft |
|
Main Level |
Office |
|
|
11.00 Ft x 8.00 Ft |
|
Main Level |
Great Room |
|
|
16.83 Ft x 13.25 Ft |
|
Main Level |
Kitchen |
|
|
11.75 Ft x 13.00 Ft |
|
Main Level |
Dining Room |
|
|
9.00 Ft x 13.00 Ft |
|
Upper Level |
Primary Bedroom |
|
|
12.00 Ft x 14.67 Ft |
|
Upper Level |
5pc Bathroom |
|
|
.00 Ft x .00 Ft |
|
Upper Level |
Bonus Room |
|
|
14.75 Ft x 11.00 Ft |
|
Upper Level |
4pc Bathroom |
|
|
.00 Ft x .00 Ft |
|
Upper Level |
Bedroom |
|
|
11.00 Ft x 10.00 Ft |
|
Upper Level |
Bedroom |
|
|
10.00 Ft x 11.25 Ft |
https://www.realtor.ca/real-estate/28735128/3-heritage-link-cochrane-heritage-hills
