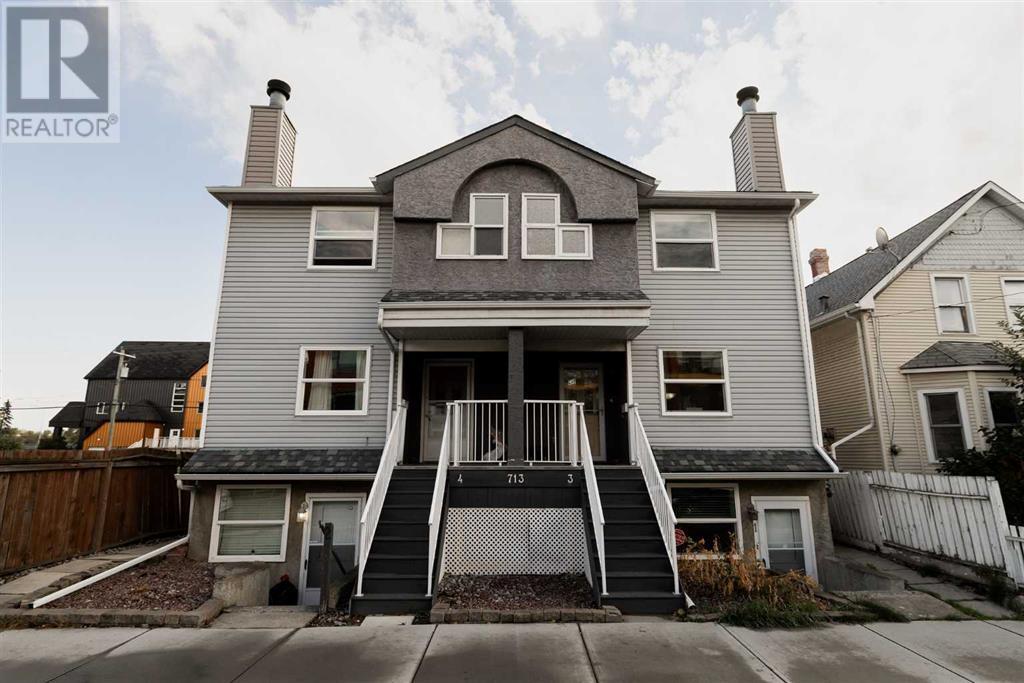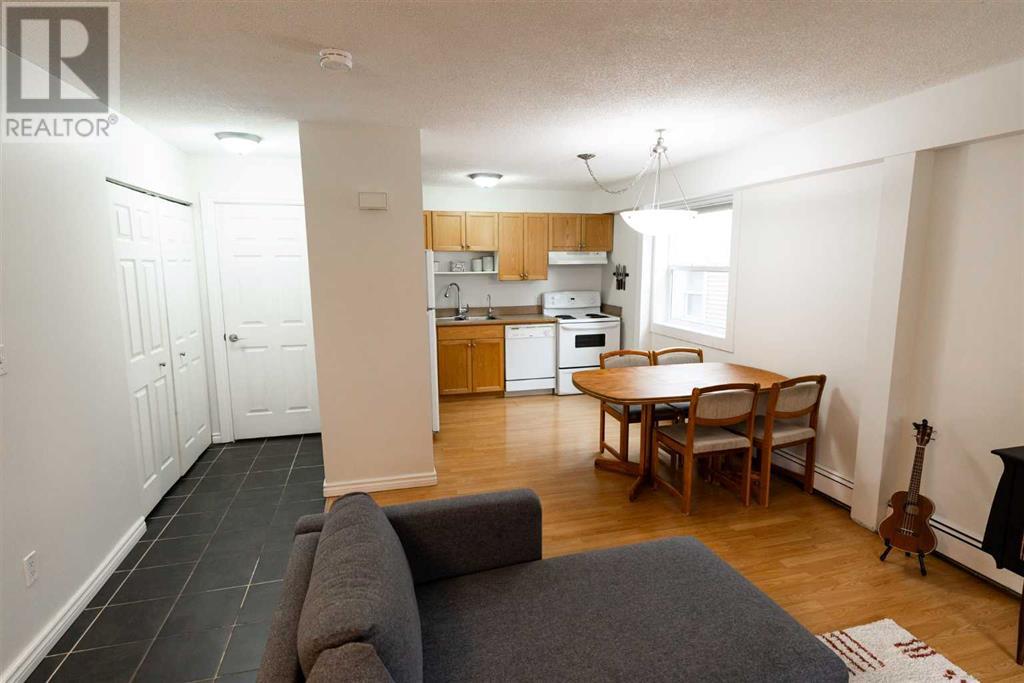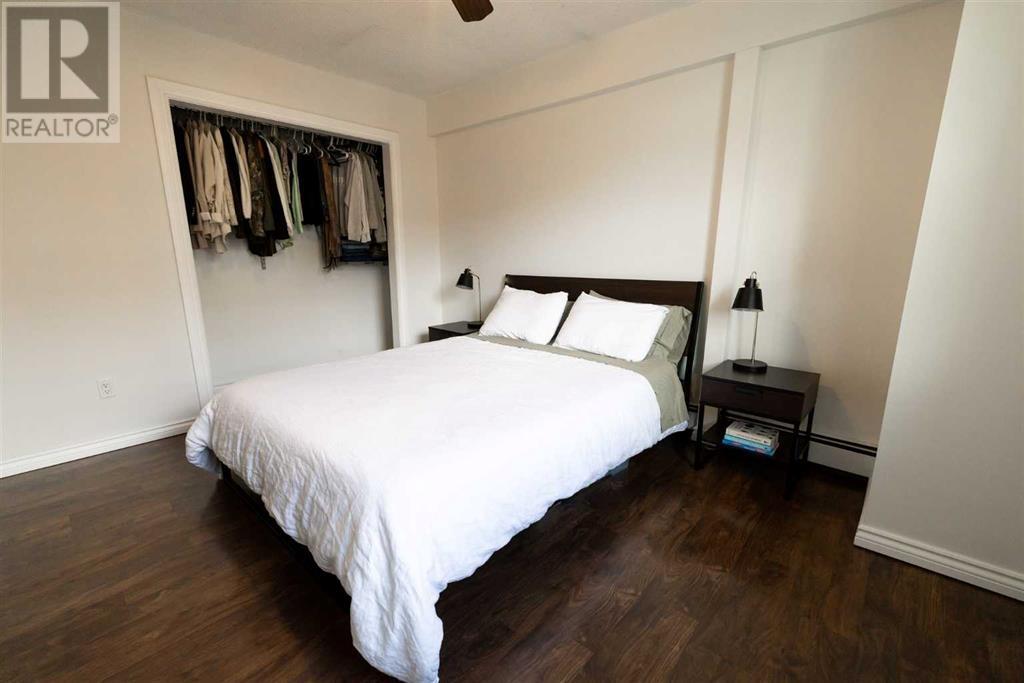3, 713 Mcdougall Road Ne Calgary, Alberta T2E 4Z9
$384,000Maintenance, Common Area Maintenance, Insurance, Ground Maintenance, Parking, Reserve Fund Contributions, Sewer, Waste Removal, Water
$450 Monthly
Maintenance, Common Area Maintenance, Insurance, Ground Maintenance, Parking, Reserve Fund Contributions, Sewer, Waste Removal, Water
$450 MonthlyExperience unparalleled value in this impeccably maintained home, ideally located in the highly coveted Bridgeland neighborhood. Boasting a generous kitchen and an inviting open floor plan, the property offers in-unit storage, additional below-grade storage, low condo fees with a good reserve fund, and a dedicated parking stall. A unique wood fireplace adds warmth and character, creating a cozy ambiance that sets this home apart. The stunning two-floor layout perfectly balances elegance, space, and functionality. The two full pristine bathrooms radiate modern sophistication. Upstairs, two spacious bedrooms provide exceptional privacy and comfort. Situated steps from downtown, you'll be immersed in Bridgeland's vibrant community , surrounded by trendy shops, lush parks, and top-tier amenities. Don't miss the opportunity to call this impressive home yours! (id:57810)
Property Details
| MLS® Number | A2178860 |
| Property Type | Single Family |
| Neigbourhood | Bridgeland/Riverside |
| Community Name | Bridgeland/Riverside |
| AmenitiesNearBy | Park, Playground, Schools, Shopping |
| CommunityFeatures | Pets Allowed With Restrictions |
| Features | No Smoking Home |
| ParkingSpaceTotal | 1 |
| Plan | 9211439 |
| Structure | Deck |
Building
| BathroomTotal | 2 |
| BedroomsAboveGround | 2 |
| BedroomsTotal | 2 |
| Appliances | Refrigerator, Range - Electric, Dishwasher, Oven, Hood Fan, Window Coverings, Washer & Dryer |
| ArchitecturalStyle | Multi-level |
| ConstructedDate | 1989 |
| ConstructionMaterial | Wood Frame |
| ConstructionStyleAttachment | Attached |
| CoolingType | None |
| ExteriorFinish | Stucco, Vinyl Siding |
| FireProtection | Smoke Detectors |
| FireplacePresent | Yes |
| FireplaceTotal | 1 |
| FlooringType | Laminate, Tile |
| FoundationType | Poured Concrete |
| HeatingType | Baseboard Heaters |
| StoriesTotal | 2 |
| SizeInterior | 1057 Sqft |
| TotalFinishedArea | 1057 Sqft |
| Type | Apartment |
Land
| Acreage | No |
| LandAmenities | Park, Playground, Schools, Shopping |
| SizeTotalText | Unknown |
| ZoningDescription | M-c1 |
Rooms
| Level | Type | Length | Width | Dimensions |
|---|---|---|---|---|
| Second Level | Primary Bedroom | 13.17 Ft x 11.00 Ft | ||
| Second Level | Bedroom | 12.08 Ft x 11.00 Ft | ||
| Second Level | 4pc Bathroom | 10.08 Ft x 6.00 Ft | ||
| Main Level | 3pc Bathroom | 6.83 Ft x 4.17 Ft | ||
| Main Level | Other | 7.17 Ft x 6.33 Ft | ||
| Main Level | Kitchen | 10.33 Ft x 6.25 Ft | ||
| Main Level | Living Room | 14.67 Ft x 10.50 Ft | ||
| Main Level | Laundry Room | 5.25 Ft x 3.08 Ft | ||
| Main Level | Dining Room | 8.33 Ft x 6.25 Ft | ||
| Main Level | Foyer | 9.33 Ft x 4.50 Ft |
https://www.realtor.ca/real-estate/27645417/3-713-mcdougall-road-ne-calgary-bridgelandriverside
Interested?
Contact us for more information

























