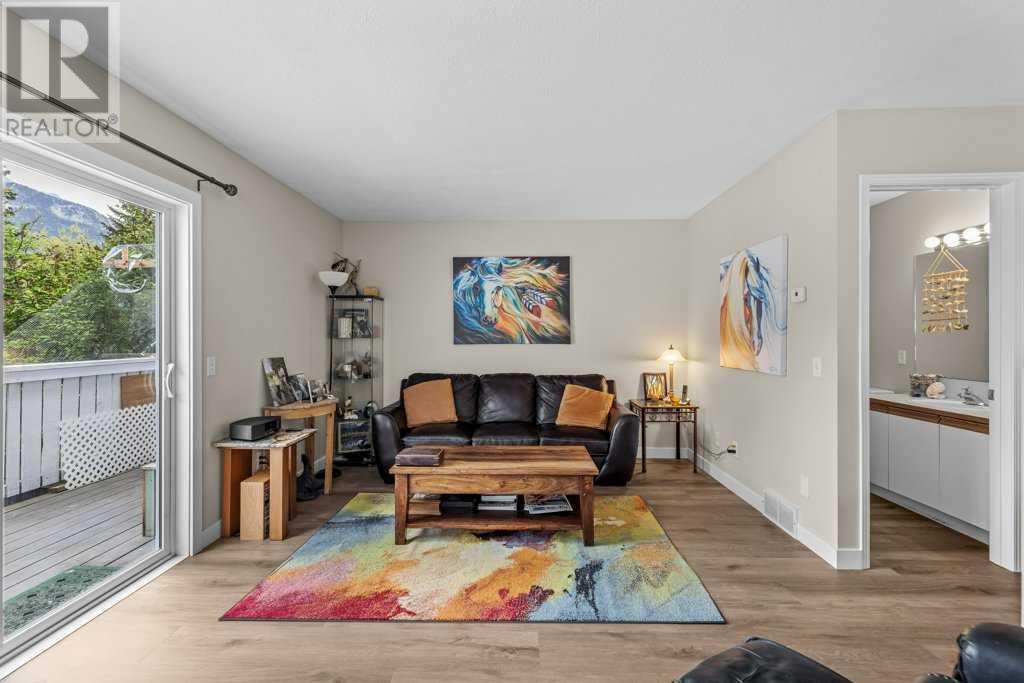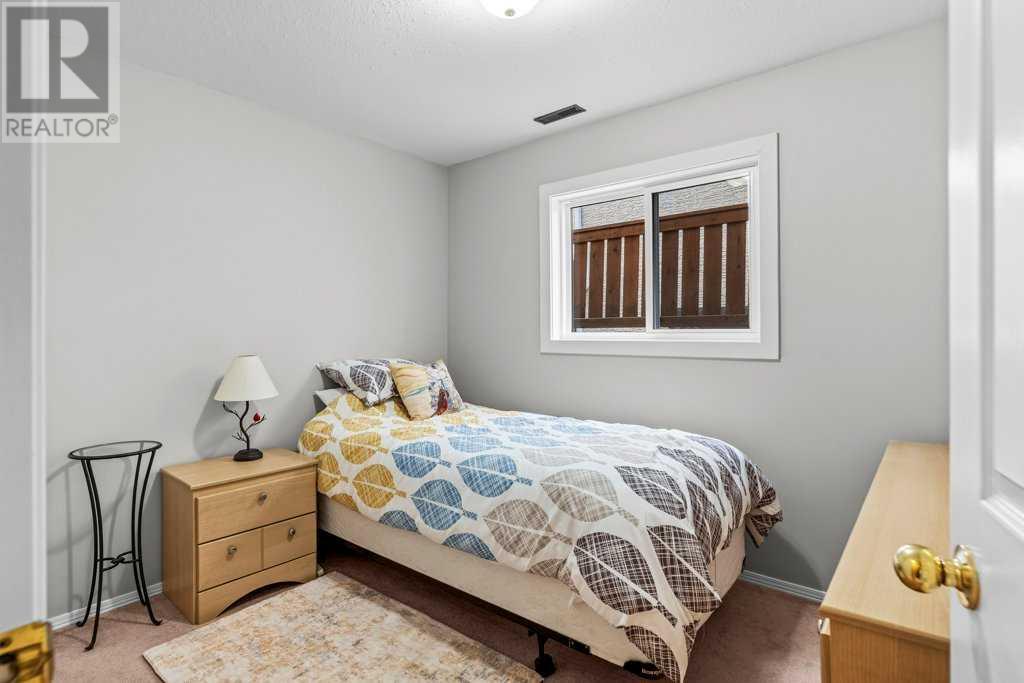3, 614 3rd Street Canmore, Alberta T1W 2J5
$799,980Maintenance, Common Area Maintenance, Insurance, Ground Maintenance, Reserve Fund Contributions, Other, See Remarks
$250 Monthly
Maintenance, Common Area Maintenance, Insurance, Ground Maintenance, Reserve Fund Contributions, Other, See Remarks
$250 MonthlyDiscover this charming 3 bedroom, 1.5 bath townhouse located in a desirable fourplex in the heart of South Canmore. Just minutes on foot to the river, downtown shops, restaurants, trails, school, and park, this home offers the ideal blend of convenience and lifestyle. The spacious and open main living area is designed for comfort and entertaining, creating a welcoming space for gatherings with family and friends. Step outside to your own private and enclosed yard—perfect for relaxing, gardening, or enjoying the fresh mountain air. You will love the updates including new windows and doors, hot water tank, a high efficiency furnace, appliances, flooring, and extra insulation that have already been done – giving you great peace of mind! Enjoy the rare opportunity to own in one of Canmore’s most sought-after neighbourhoods at an affordable price point. (id:57810)
Property Details
| MLS® Number | A2228365 |
| Property Type | Single Family |
| Community Name | South Canmore |
| Amenities Near By | Schools, Shopping |
| Community Features | Pets Allowed |
| Features | Level |
| Parking Space Total | 1 |
| Plan | 9211002 |
Building
| Bathroom Total | 2 |
| Bedrooms Below Ground | 3 |
| Bedrooms Total | 3 |
| Appliances | Washer, Refrigerator, Dishwasher, Stove, Dryer, Hood Fan |
| Basement Development | Finished |
| Basement Type | Full (finished) |
| Constructed Date | 1992 |
| Construction Material | Wood Frame |
| Construction Style Attachment | Attached |
| Cooling Type | None |
| Exterior Finish | Vinyl Siding |
| Flooring Type | Carpeted, Vinyl |
| Foundation Type | Poured Concrete |
| Half Bath Total | 1 |
| Heating Fuel | Natural Gas |
| Heating Type | Forced Air |
| Stories Total | 2 |
| Size Interior | 598 Ft2 |
| Total Finished Area | 598 Sqft |
| Type | Row / Townhouse |
Parking
| Other | |
| Parking Pad |
Land
| Acreage | No |
| Fence Type | Fence |
| Land Amenities | Schools, Shopping |
| Landscape Features | Landscaped |
| Size Total Text | Unknown |
| Zoning Description | R4 |
Rooms
| Level | Type | Length | Width | Dimensions |
|---|---|---|---|---|
| Lower Level | Primary Bedroom | 11.17 Ft x 10.33 Ft | ||
| Lower Level | Bedroom | 9.83 Ft x 2.00 Ft | ||
| Lower Level | Bedroom | 11.42 Ft x 8.17 Ft | ||
| Lower Level | 4pc Bathroom | 7.33 Ft x 7.00 Ft | ||
| Lower Level | Laundry Room | 7.00 Ft x 7.00 Ft | ||
| Main Level | Living Room | 11.42 Ft x 19.00 Ft | ||
| Main Level | 2pc Bathroom | 4.58 Ft x 6.92 Ft | ||
| Main Level | Kitchen | 8.42 Ft x 7.42 Ft | ||
| Main Level | Dining Room | 9.83 Ft x 11.67 Ft | ||
| Main Level | Storage | 2.83 Ft x 7.00 Ft | ||
| Main Level | Other | 6.17 Ft x 19.67 Ft |
https://www.realtor.ca/real-estate/28426513/3-614-3rd-street-canmore-south-canmore
Contact Us
Contact us for more information




































