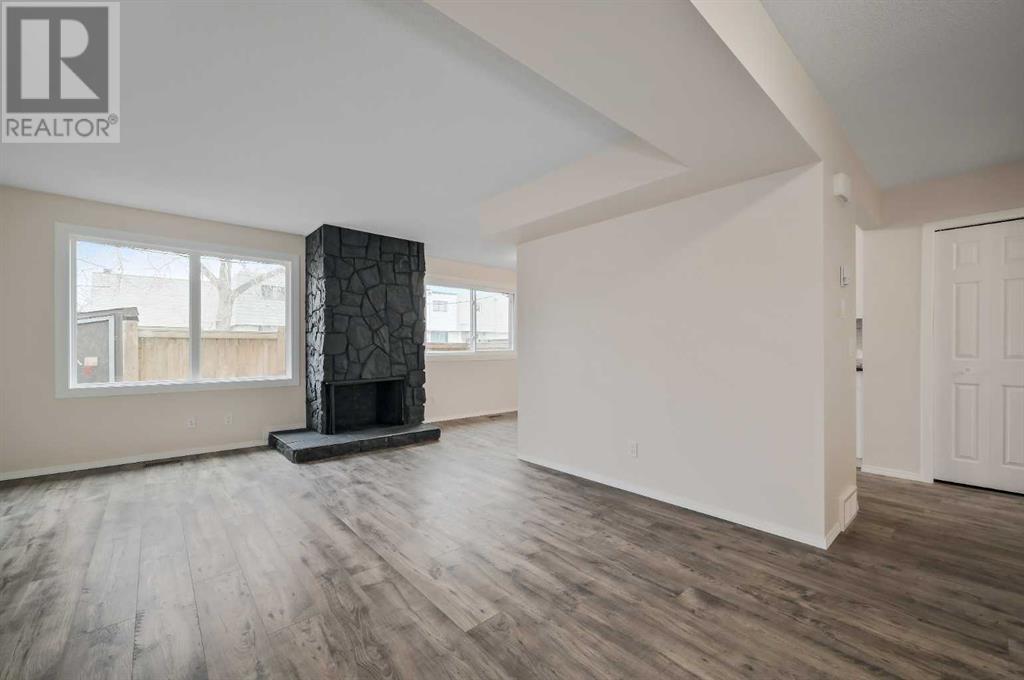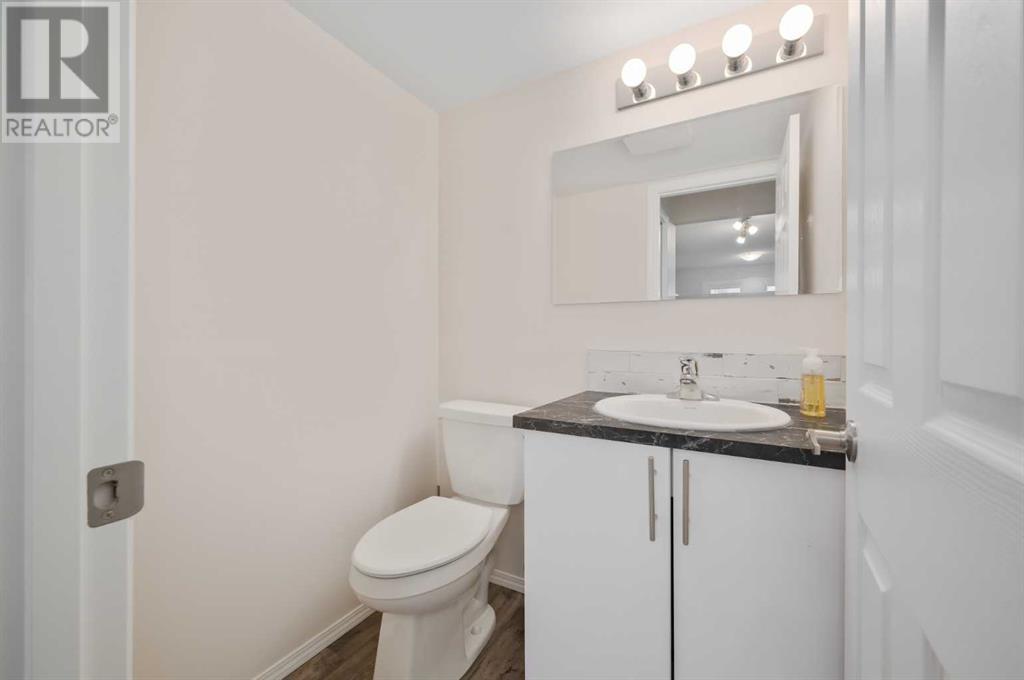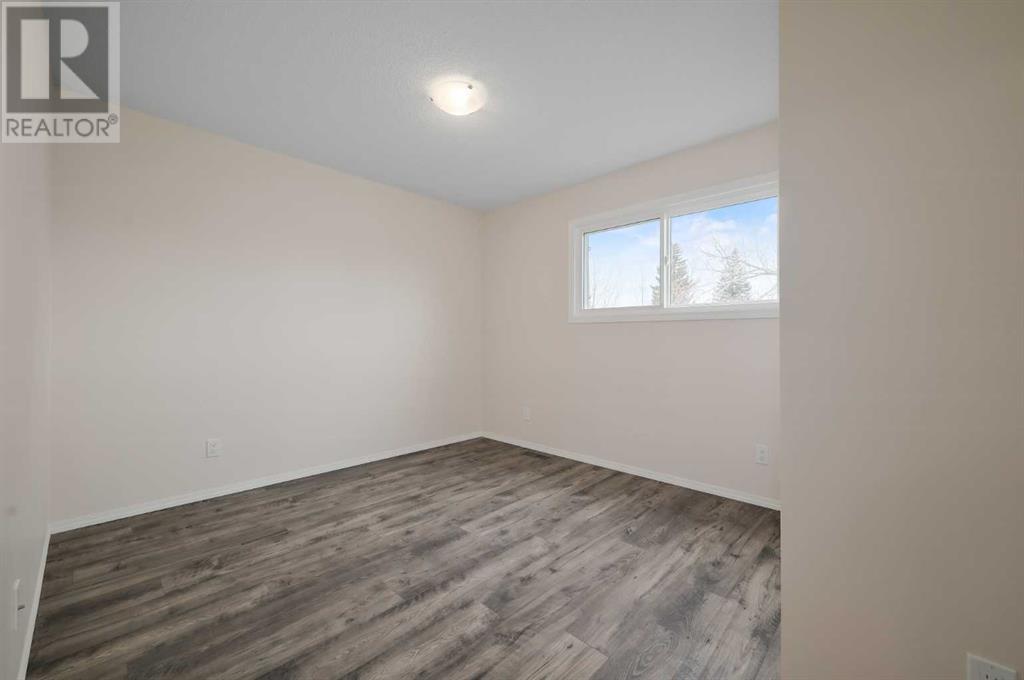3 Bedroom
2 Bathroom
1,193 ft2
Fireplace
None
Forced Air
$364,900
NO CONDO FEES | FULLY RENOVATED | BRAND NEW WINDOWS, ELECTRICAL, PLUMBING, FURNACE, HOT WATER TANK, KITCHEN with STAINLESS STEEL APPLIANCES | ASSIGNED PARKING STALL | Beautifully renovated 3-bedroom, 1.5-bath, 2-storey corner unit in a very convenient location. The whole house is adorned with brand new VINYL plank flooring, adding a touch of elegance and ease of maintenance. The main floor features a living room, a dining area and kitchen with large windows that let in an abundance of natural light, along with a half bathroom. The upper floor boasts 3 spacious bedrooms and a main 4-piece bathroom. The basement is waiting for your personal touch and would be great for storage/recreational area. Recent renovations & brand-new upgrades include: all windows, front door, vinyl plank flooring, baseboards, paint, kitchen cabinets, backsplash tiles, stainless steel appliances, washer/dryer, bathrooms fixtures, plumbing, electrical, furnace, hot water tank, front deck, and vinyl siding. This unit also comes with an outdoor parking stall just steps away from the backyard. The convenient location is just steps away from all levels of schools, Thornhill Aquatic Recreation Centre, public library, grocery stores and Deerfoot City. Easy access to downtown within a 15-minute drive or Calgary Transit. Schedule your private showing today and make this charming house your new home!! (id:57810)
Property Details
|
MLS® Number
|
A2204840 |
|
Property Type
|
Single Family |
|
Neigbourhood
|
Thorncliffe |
|
Community Name
|
Thorncliffe |
|
Amenities Near By
|
Park, Playground, Recreation Nearby, Schools, Shopping |
|
Community Features
|
Pets Allowed |
|
Features
|
Pvc Window, No Animal Home, No Smoking Home |
|
Parking Space Total
|
1 |
|
Plan
|
7610865 |
|
Structure
|
Deck |
Building
|
Bathroom Total
|
2 |
|
Bedrooms Above Ground
|
3 |
|
Bedrooms Total
|
3 |
|
Appliances
|
Washer, Refrigerator, Dishwasher, Stove, Dryer, Microwave, Hood Fan |
|
Basement Development
|
Unfinished |
|
Basement Type
|
Full (unfinished) |
|
Constructed Date
|
1975 |
|
Construction Material
|
Poured Concrete |
|
Construction Style Attachment
|
Attached |
|
Cooling Type
|
None |
|
Exterior Finish
|
Concrete, Stucco, Vinyl Siding, Wood Siding |
|
Fireplace Present
|
Yes |
|
Fireplace Total
|
1 |
|
Flooring Type
|
Vinyl Plank |
|
Foundation Type
|
Poured Concrete |
|
Half Bath Total
|
1 |
|
Heating Fuel
|
Natural Gas |
|
Heating Type
|
Forced Air |
|
Stories Total
|
2 |
|
Size Interior
|
1,193 Ft2 |
|
Total Finished Area
|
1193.39 Sqft |
|
Type
|
Row / Townhouse |
Parking
Land
|
Acreage
|
No |
|
Fence Type
|
Fence |
|
Land Amenities
|
Park, Playground, Recreation Nearby, Schools, Shopping |
|
Size Total Text
|
Unknown |
|
Zoning Description
|
M-c1 |
Rooms
| Level |
Type |
Length |
Width |
Dimensions |
|
Basement |
Storage |
|
|
23.17 Ft x 23.00 Ft |
|
Main Level |
Living Room |
|
|
14.50 Ft x 15.50 Ft |
|
Main Level |
Dining Room |
|
|
8.83 Ft x 7.75 Ft |
|
Main Level |
Kitchen |
|
|
8.42 Ft x 7.42 Ft |
|
Main Level |
2pc Bathroom |
|
|
5.00 Ft x 4.50 Ft |
|
Upper Level |
Primary Bedroom |
|
|
10.42 Ft x 12.92 Ft |
|
Upper Level |
Bedroom |
|
|
12.58 Ft x 10.25 Ft |
|
Upper Level |
Bedroom |
|
|
9.17 Ft x 10.33 Ft |
|
Upper Level |
4pc Bathroom |
|
|
5.00 Ft x 7.58 Ft |
https://www.realtor.ca/real-estate/28065810/3-508-blackthorn-road-ne-calgary-thorncliffe

































