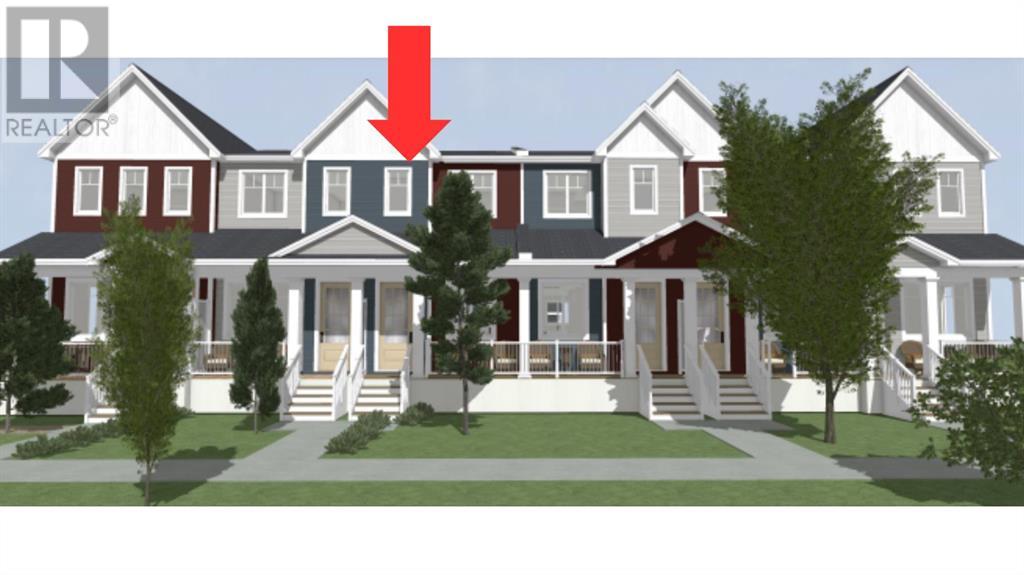3 Bedroom
4 Bathroom
1481 sqft
Fireplace
None
Forced Air
Landscaped
$739,000
NO CONDO FEES | APPROX 2000 SQFT OF LIVING SPACE | Welcome to a stunning, brand-new townhome in the sought-after Renfrew neighborhood of Calgary, featuring no condo fees. The main level boasts an open-concept design, seamlessly integrating the living room with an electric fireplace, a dining area, a half bath and a modern kitchen, creating a perfect space for entertaining and family gatherings. Upstairs, you'll find 2 spacious bedrooms with en-suite bathrooms, and a convenient laundry room. The fully finished basement extends your living space with an additional bedroom, full bathroom, recreational room, and wet bar. A single car detached garage and a fully fenced backyard complete this exceptional home, offering both privacy and convenience in a prime location. With contemporary design and high-quality finishes throughout, this home combines comfort, style, and affordability in a prime location only few minutes form Downtown and major highway access. (id:57810)
Property Details
|
MLS® Number
|
A2156753 |
|
Property Type
|
Single Family |
|
Neigbourhood
|
Balmoral |
|
Community Name
|
Renfrew |
|
AmenitiesNearBy
|
Park, Playground, Recreation Nearby, Schools, Shopping |
|
Features
|
Other, Back Lane |
|
ParkingSpaceTotal
|
1 |
|
Plan
|
791p |
Building
|
BathroomTotal
|
4 |
|
BedroomsAboveGround
|
2 |
|
BedroomsBelowGround
|
1 |
|
BedroomsTotal
|
3 |
|
Age
|
New Building |
|
Appliances
|
Washer, Refrigerator, Dishwasher, Stove, Dryer, Microwave, Hood Fan, Garage Door Opener |
|
BasementDevelopment
|
Finished |
|
BasementType
|
Full (finished) |
|
ConstructionMaterial
|
Poured Concrete, Wood Frame |
|
ConstructionStyleAttachment
|
Attached |
|
CoolingType
|
None |
|
ExteriorFinish
|
Concrete, Vinyl Siding |
|
FireplacePresent
|
Yes |
|
FireplaceTotal
|
1 |
|
FlooringType
|
Carpeted, Ceramic Tile, Vinyl |
|
FoundationType
|
Poured Concrete, Wood |
|
HalfBathTotal
|
1 |
|
HeatingType
|
Forced Air |
|
StoriesTotal
|
2 |
|
SizeInterior
|
1481 Sqft |
|
TotalFinishedArea
|
1481 Sqft |
|
Type
|
Row / Townhouse |
Parking
Land
|
Acreage
|
No |
|
FenceType
|
Fence |
|
LandAmenities
|
Park, Playground, Recreation Nearby, Schools, Shopping |
|
LandscapeFeatures
|
Landscaped |
|
SizeFrontage
|
4.27 M |
|
SizeIrregular
|
1680.00 |
|
SizeTotal
|
1680 Sqft|0-4,050 Sqft |
|
SizeTotalText
|
1680 Sqft|0-4,050 Sqft |
|
ZoningDescription
|
R-cg |
Rooms
| Level |
Type |
Length |
Width |
Dimensions |
|
Basement |
Bedroom |
|
|
10.00 Ft x 10.00 Ft |
|
Basement |
4pc Bathroom |
|
|
.00 Ft x .00 Ft |
|
Main Level |
Living Room |
|
|
12.00 Ft x 17.67 Ft |
|
Main Level |
Dining Room |
|
|
9.17 Ft x 9.50 Ft |
|
Main Level |
Kitchen |
|
|
8.75 Ft x 15.33 Ft |
|
Main Level |
2pc Bathroom |
|
|
4.92 Ft x 4.92 Ft |
|
Main Level |
Other |
|
|
4.83 Ft x 14.00 Ft |
|
Upper Level |
4pc Bathroom |
|
|
5.58 Ft x 12.75 Ft |
|
Upper Level |
5pc Bathroom |
|
|
5.58 Ft x 9.67 Ft |
|
Upper Level |
Primary Bedroom |
|
|
10.58 Ft x 13.00 Ft |
|
Upper Level |
Bedroom |
|
|
9.67 Ft x 12.67 Ft |
|
Upper Level |
Laundry Room |
|
|
3.33 Ft x 5.58 Ft |
https://www.realtor.ca/real-estate/27276691/3-426-13-avenue-ne-calgary-renfrew












