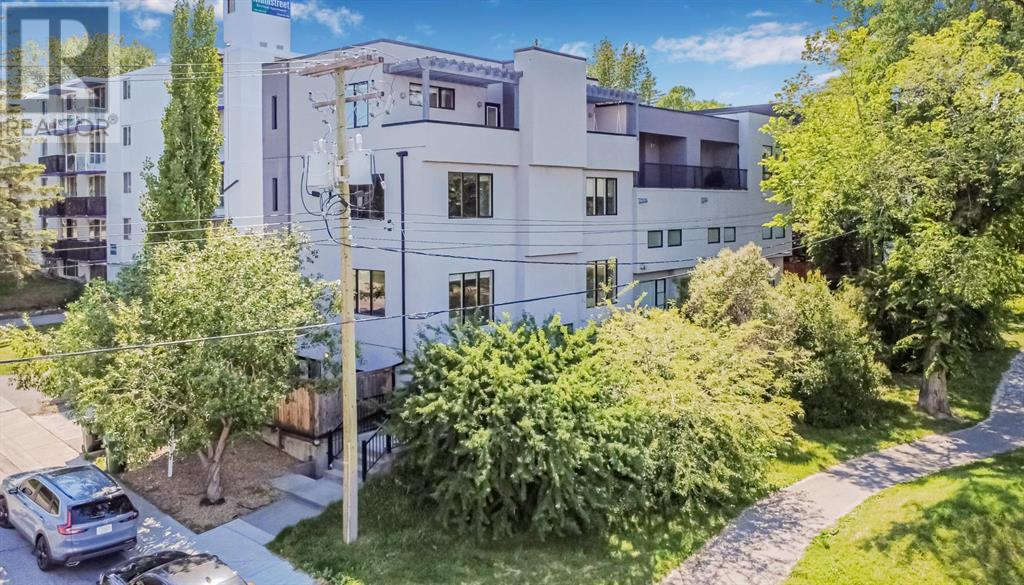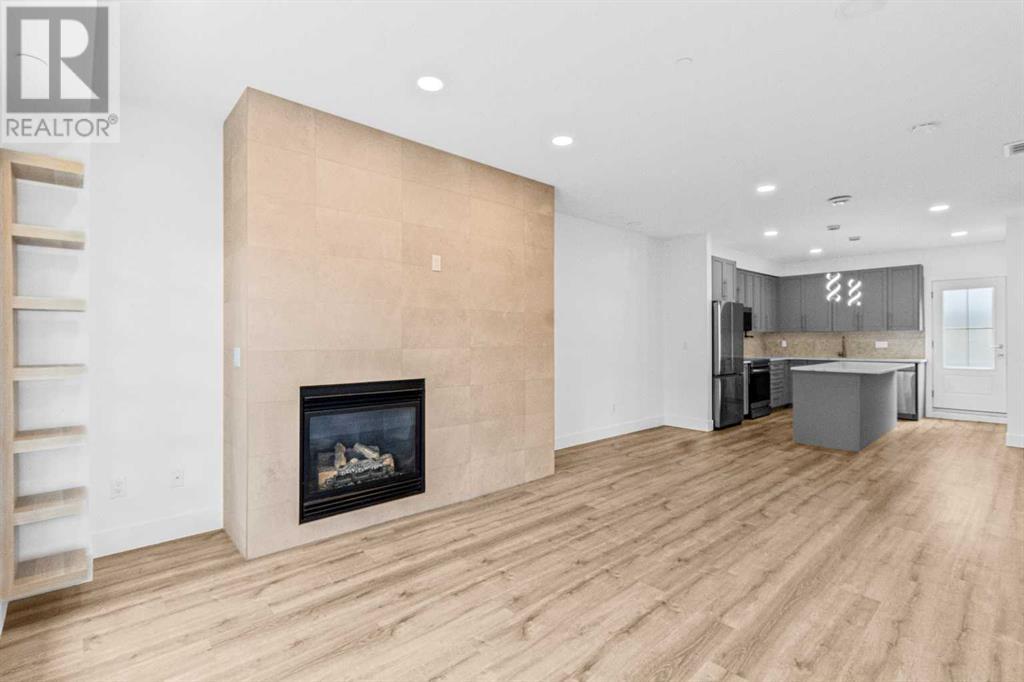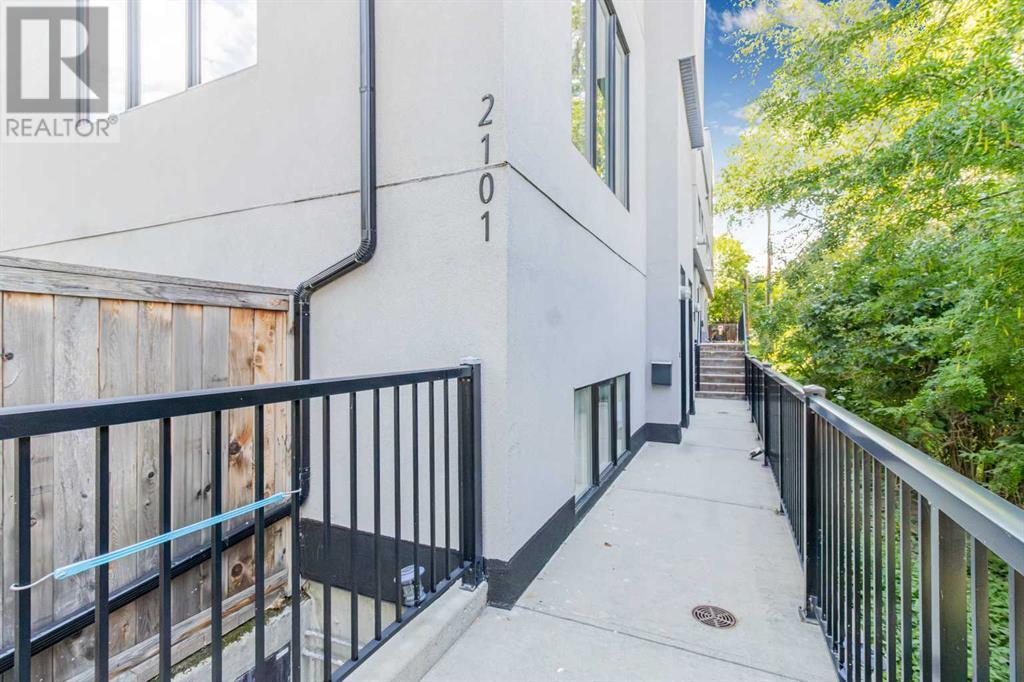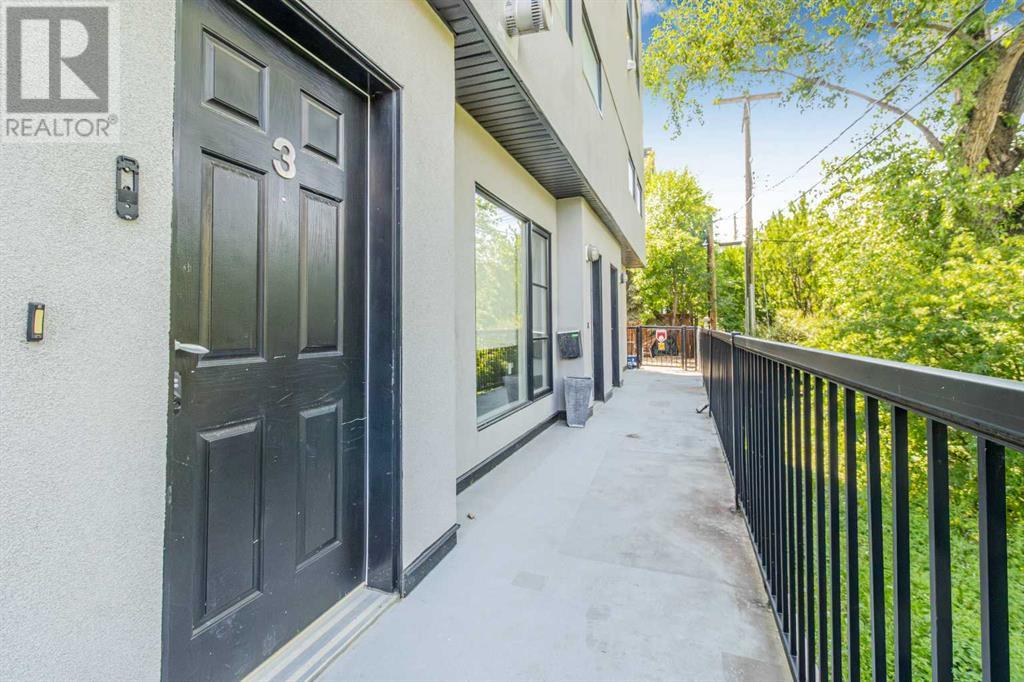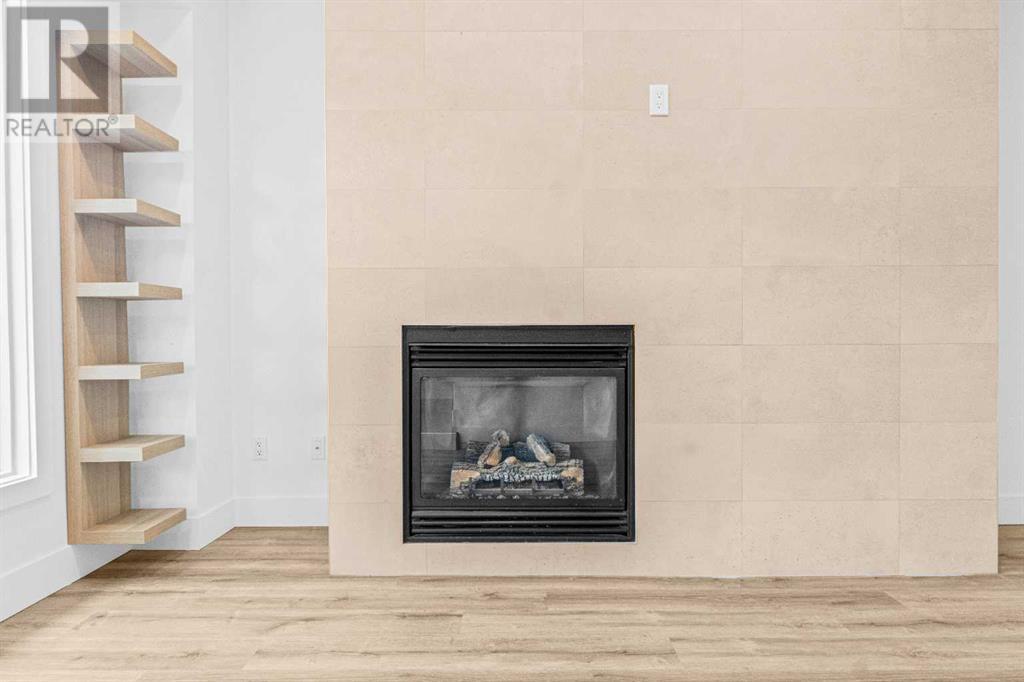3, 2101 17 Street Sw Calgary, Alberta T2T 4M5
$459,000Maintenance, Common Area Maintenance, Insurance, Parking, Property Management, Reserve Fund Contributions
$650 Monthly
Maintenance, Common Area Maintenance, Insurance, Parking, Property Management, Reserve Fund Contributions
$650 MonthlyWelcome to this beautifully renovated three-storey townhouse in the highly sought-after inner-city community of Bankview. Situated directly beside a park - perfect for pet owners - and just a block from 17th Avenue and downtown, this move-in-ready home combines modern upgrades with a functional layout and stunning city views.Renovated top to bottom in 2024, this home features brand-new appliances and upgraded mechanical systems, including a 70-gallon commercial-grade hot water tank that efficiently powers the in-floor heating on the main level—perfect for Calgary winters. A cozy gas fireplace adds additional warmth and ambiance to the main living space.The second floor offers 1 spacious primary suite complete with a luxurious ensuite bathroom and a deep soaker tub. The second bedroom on the third floor is also generously sized and located adjacent to a full second bathroom. A large flex space or family room on this level offers versatility as a home office or media room. From this space, step out onto your private upper balcony and enjoy breathtaking views of the city skyline and the adjacent park.Other highlights include:Private back patio – ideal for a BBQ or small dog runDirect access to underground parking – secure and convenientQuiet location – tucked away from the bustle, yet close to shopping, dining, and transitThis is the perfect home for professionals, couples, or downsizers seeking comfort, style, and a prime location. Enjoy the charm of a residential neighborhood with all the conveniences of inner-city living. (id:57810)
Property Details
| MLS® Number | A2230472 |
| Property Type | Single Family |
| Community Name | Bankview |
| Amenities Near By | Park, Shopping |
| Community Features | Pets Allowed |
| Features | Back Lane, No Smoking Home, Parking |
| Parking Space Total | 1 |
| Plan | 0610217 |
Building
| Bathroom Total | 3 |
| Bedrooms Above Ground | 2 |
| Bedrooms Total | 2 |
| Appliances | Refrigerator, Dishwasher, Stove, Dryer, Microwave Range Hood Combo, Garage Door Opener |
| Basement Type | None |
| Constructed Date | 2006 |
| Construction Material | Poured Concrete, Wood Frame |
| Construction Style Attachment | Attached |
| Cooling Type | None |
| Exterior Finish | Concrete, Stucco |
| Fireplace Present | Yes |
| Fireplace Total | 1 |
| Flooring Type | Laminate |
| Foundation Type | Poured Concrete |
| Half Bath Total | 1 |
| Heating Type | Other, Forced Air, In Floor Heating |
| Stories Total | 3 |
| Size Interior | 1,547 Ft2 |
| Total Finished Area | 1546.58 Sqft |
| Type | Row / Townhouse |
Parking
| Underground |
Land
| Acreage | No |
| Fence Type | Fence |
| Land Amenities | Park, Shopping |
| Size Total Text | Unknown |
| Zoning Description | M-c2 |
Rooms
| Level | Type | Length | Width | Dimensions |
|---|---|---|---|---|
| Second Level | 4pc Bathroom | 16.00 Ft x 12.08 Ft | ||
| Second Level | Primary Bedroom | 13.33 Ft x 13.58 Ft | ||
| Second Level | Furnace | 4.83 Ft x 2.75 Ft | ||
| Third Level | 4pc Bathroom | 4.92 Ft x 12.42 Ft | ||
| Third Level | Bedroom | 10.50 Ft x 12.67 Ft | ||
| Third Level | Family Room | 12.33 Ft x 11.58 Ft | ||
| Main Level | Living Room | 12.17 Ft x 21.50 Ft | ||
| Main Level | 2pc Bathroom | 4.50 Ft x 5.92 Ft | ||
| Main Level | Kitchen | 12.17 Ft x 12.42 Ft |
https://www.realtor.ca/real-estate/28566134/3-2101-17-street-sw-calgary-bankview
Contact Us
Contact us for more information
