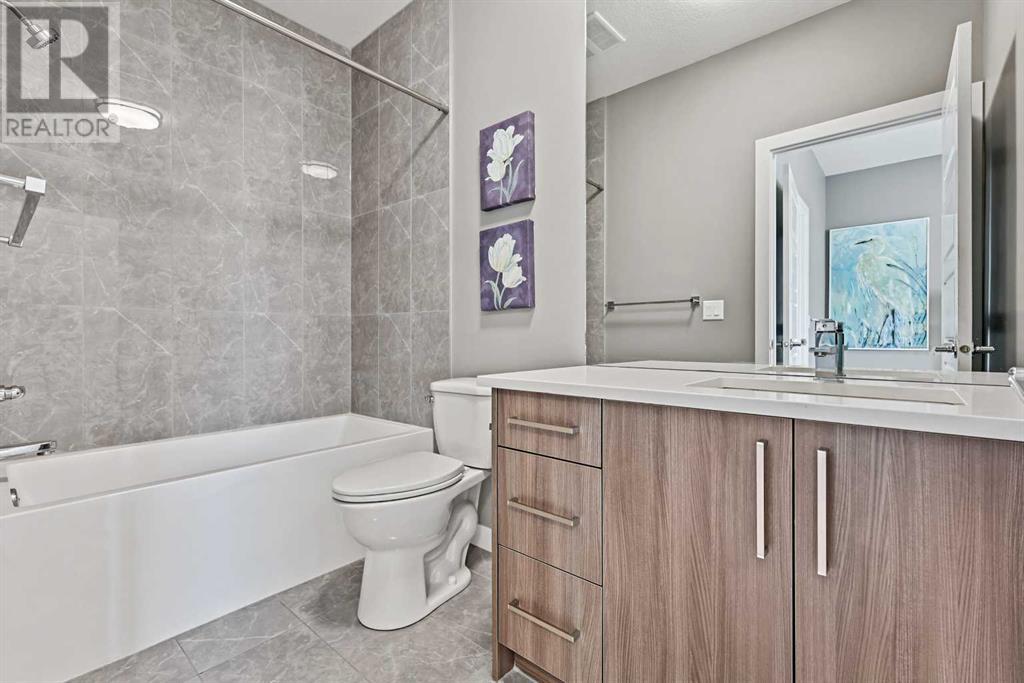3, 1930 26a Street Sw Calgary, Alberta T3E 2B7
$543,900Maintenance, Condominium Amenities, Common Area Maintenance, Insurance, Ground Maintenance, Parking, Property Management, Reserve Fund Contributions, Waste Removal
$265.41 Monthly
Maintenance, Condominium Amenities, Common Area Maintenance, Insurance, Ground Maintenance, Parking, Property Management, Reserve Fund Contributions, Waste Removal
$265.41 MonthlyWelcome to this modern END UNIT townhouse with LOW CONDO FEES & a SINGLE ATTACHED GARAGE in the heart of Killarney, arguably one of SW Calgary's most sought after communities with a great 10/10 location just off of 17th Ave nestled amongst Killarney off leash dog park, Shaganappi Park, Killarney Aquatic & Rec Centre, restaurants, close to downtown, shopping, parks & Westbrook Mall. This 2 bedroom 2.5 bathroom home features A/C, 9 ft ceilings, modern vinyl plank flooring, in unit laundry, tons of natural sunlight, quartz countertops, a modern kitchen with a trendy hexagon backsplash & stainless steel appliances. The OPEN CONCEPT main level greets you with an optimal layout & large windows for tons of natural sunlight seamlessly connecting the living room (with a gas fireplace feature) to the dining room, kitchen, balcony & half bathroom. The large upper level primary bedroom retreat features large windows, a 12 ft 7 apex vaulted ceiling & a 3-pc ensuite bathroom with a quartz countertop. Down the hall is the laundry closet & the second bedroom with a 4-pc full ensuite bathroom with another quartz countertop -that is correct, this home has 2 ensuite bathrooms! The lower level provides access to the garage and hosts an open space that is perfect for an exercise space or an office. This is an excellent complex in a great location that is AirBnB friendly that does not have many units come up for sale, especially at this price point! (id:57810)
Property Details
| MLS® Number | A2213891 |
| Property Type | Single Family |
| Neigbourhood | Killarney |
| Community Name | Killarney/Glengarry |
| Amenities Near By | Park, Playground, Recreation Nearby, Schools, Shopping |
| Community Features | Pets Allowed With Restrictions |
| Features | Back Lane, Parking |
| Parking Space Total | 1 |
| Plan | 1711920 |
Building
| Bathroom Total | 3 |
| Bedrooms Above Ground | 2 |
| Bedrooms Total | 2 |
| Appliances | Refrigerator, Dishwasher, Stove, Microwave Range Hood Combo, Window Coverings, Garage Door Opener, Washer/dryer Stack-up |
| Basement Type | None |
| Constructed Date | 2019 |
| Construction Style Attachment | Attached |
| Cooling Type | Central Air Conditioning |
| Exterior Finish | Stone, Stucco, Wood Siding |
| Fireplace Present | Yes |
| Fireplace Total | 1 |
| Flooring Type | Carpeted, Tile, Vinyl Plank |
| Foundation Type | Poured Concrete |
| Half Bath Total | 1 |
| Heating Fuel | Natural Gas |
| Heating Type | Forced Air |
| Stories Total | 3 |
| Size Interior | 1,480 Ft2 |
| Total Finished Area | 1480.46 Sqft |
| Type | Row / Townhouse |
Parking
| Attached Garage | 1 |
Land
| Acreage | No |
| Fence Type | Not Fenced |
| Land Amenities | Park, Playground, Recreation Nearby, Schools, Shopping |
| Size Depth | 15.49 M |
| Size Frontage | 6.2 M |
| Size Irregular | 96.00 |
| Size Total | 96 M2|0-4,050 Sqft |
| Size Total Text | 96 M2|0-4,050 Sqft |
| Zoning Description | M-c1 |
Rooms
| Level | Type | Length | Width | Dimensions |
|---|---|---|---|---|
| Lower Level | Other | 14.58 Ft x 13.33 Ft | ||
| Lower Level | Furnace | 10.83 Ft x 4.58 Ft | ||
| Main Level | Living Room | 14.58 Ft x 11.83 Ft | ||
| Main Level | Kitchen | 13.33 Ft x 10.75 Ft | ||
| Main Level | Dining Room | 11.58 Ft x 8.67 Ft | ||
| Main Level | 2pc Bathroom | 6.83 Ft x 2.83 Ft | ||
| Upper Level | Primary Bedroom | 13.25 Ft x 12.42 Ft | ||
| Upper Level | 3pc Bathroom | 7.50 Ft x 4.92 Ft | ||
| Upper Level | Bedroom | 12.42 Ft x 11.50 Ft | ||
| Upper Level | 4pc Bathroom | 9.33 Ft x 4.83 Ft | ||
| Upper Level | Laundry Room | 5.92 Ft x 2.25 Ft |
https://www.realtor.ca/real-estate/28214343/3-1930-26a-street-sw-calgary-killarneyglengarry
Contact Us
Contact us for more information




























