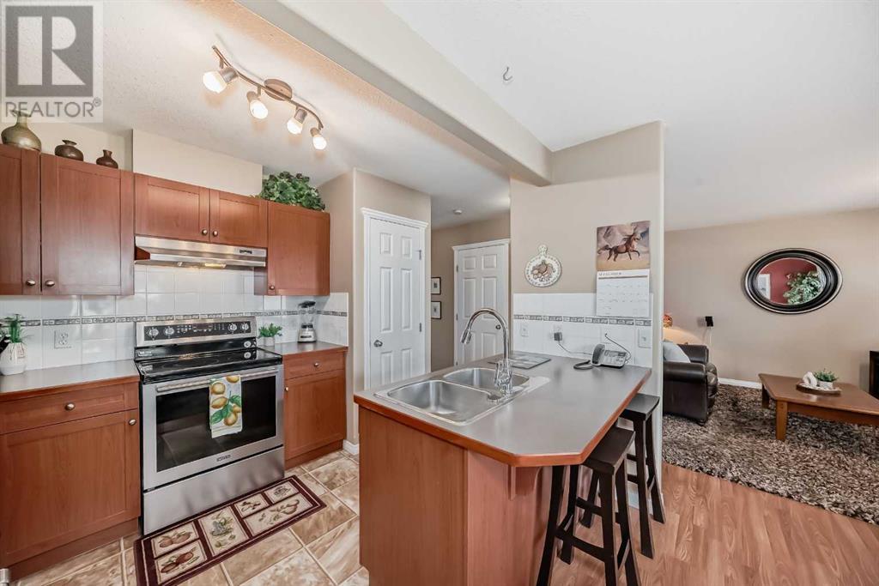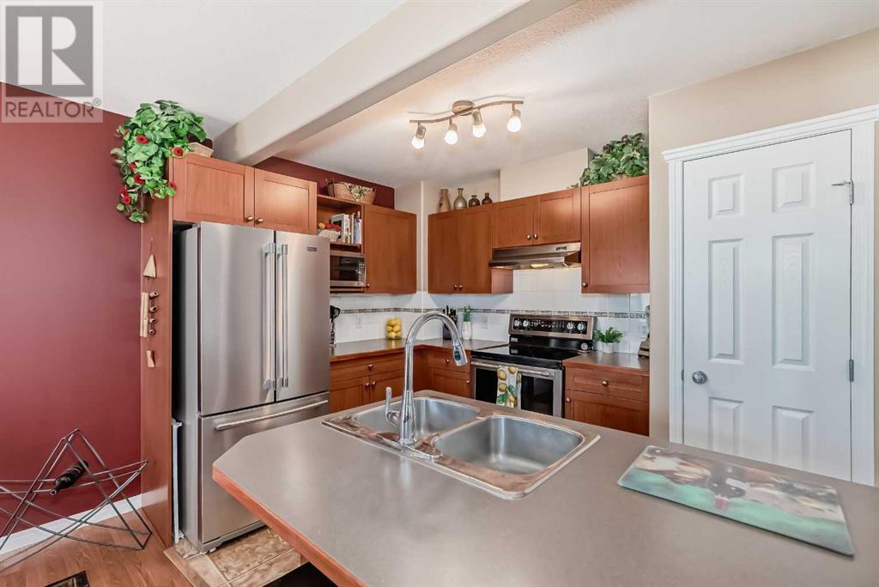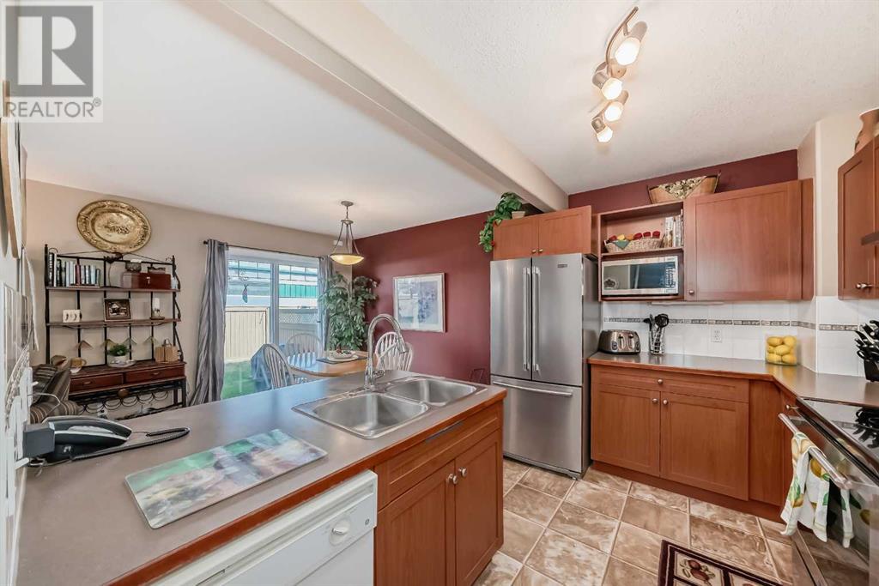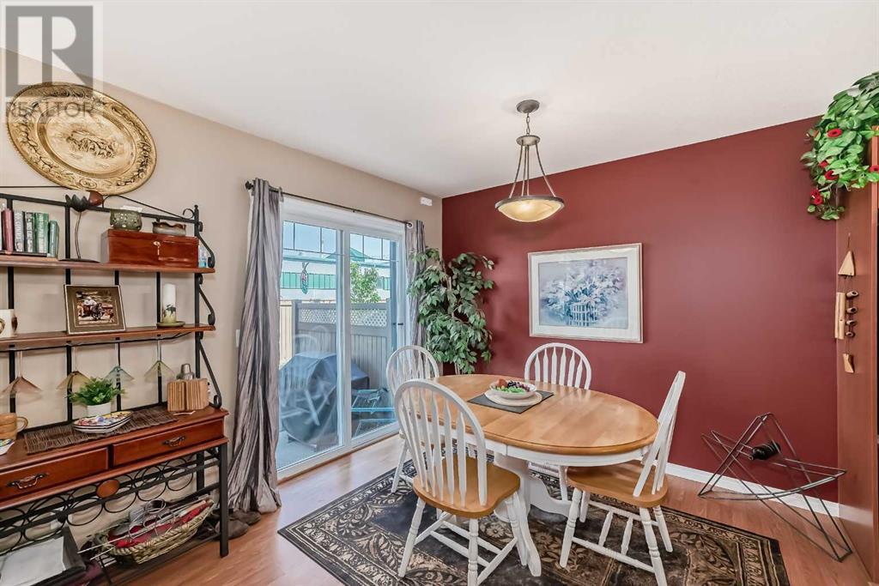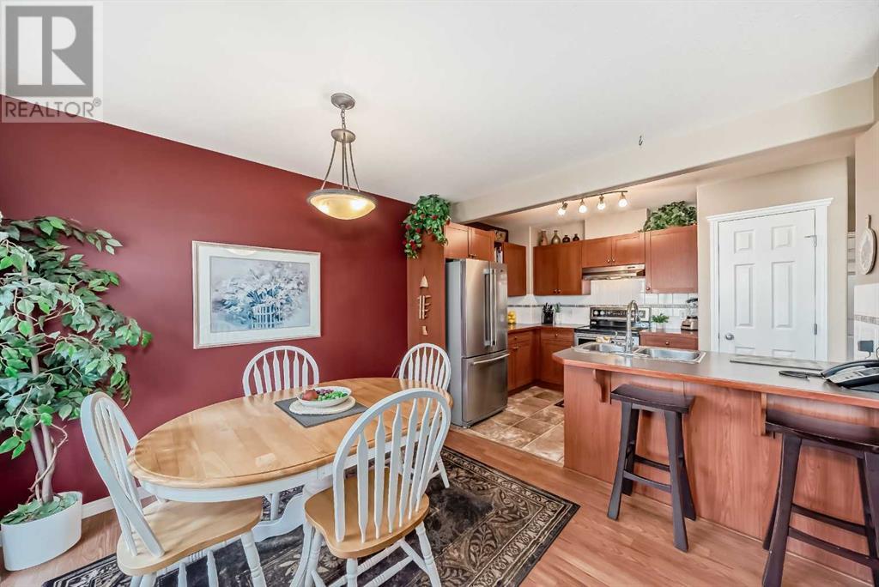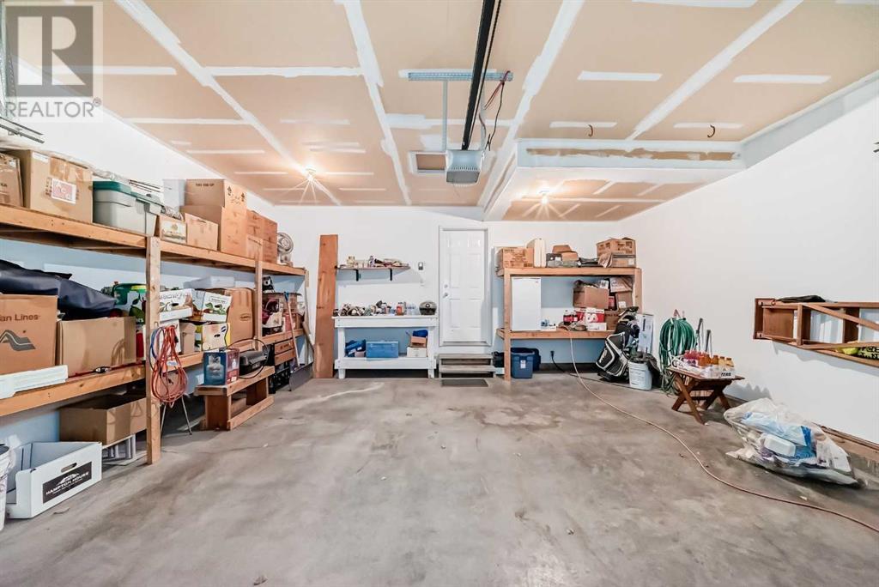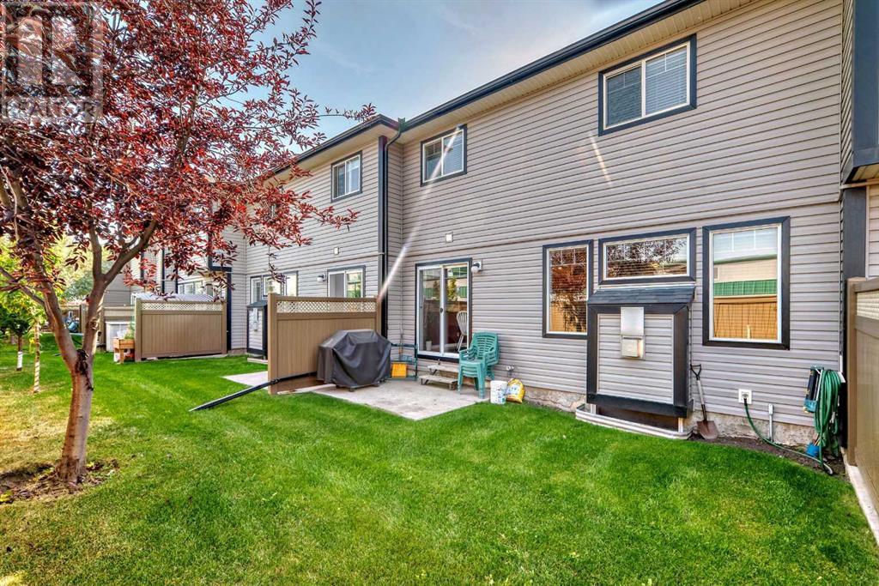3, 102 Canoe Square Sw Airdrie, Alberta T4B 2Z1
$429,900Maintenance, Common Area Maintenance, Insurance, Property Management, Reserve Fund Contributions
$325 Monthly
Maintenance, Common Area Maintenance, Insurance, Property Management, Reserve Fund Contributions
$325 MonthlyThis one could be the one you have been waiting for! Located in a well maintained complex, with fantastic neighbours and low condo fees ($325/month)! This FULLY FINISHED 2 Storey home has a DOULBE ATTACHED GARAGE and a PRIVATE and QUIET backyard that has no neighbours behind! The main floor is functional, has an OPEN CONCEPT layout and a feeling of home as soon as you walk in. The kitchen has stainless steel appliances, plenty of counterspace and cabinets, a breakfast bar island, plus a Pantry - storage is not a problem here! The living room is inviting and cozy featuring a gas fireplace and a spacious dining room, this is the perfect space for entertaining. Completing the main level is a 2-piece bathroom just off the garage for guests. Upstairs you are welcomed with a cute bonus room that makes a perfect reading nook or could be your future home office! The two bedrooms are well sized with more storage located between them, and the Primary bedroom has a large walk-in closet, Vaulted ceiling and so much natural sunlight. The 4-piece bathroom completes the upstairs! The basement has a massive rec room, endless storage and the laundry can be found in the utility room along with the stand-up deep freezer that is included! If you are looking for a well-kept home, in a peaceful community, you will want to add this one to your list as this one may be the home sweet home you have been waiting for! (id:57810)
Property Details
| MLS® Number | A2163622 |
| Property Type | Single Family |
| Neigbourhood | The Canals |
| Community Name | Canals |
| AmenitiesNearBy | Park, Playground, Schools, Shopping |
| CommunityFeatures | Pets Allowed, Pets Allowed With Restrictions |
| Features | Pvc Window, No Neighbours Behind, No Animal Home, No Smoking Home |
| ParkingSpaceTotal | 4 |
| Plan | 0213259 |
| Structure | See Remarks |
Building
| BathroomTotal | 2 |
| BedroomsAboveGround | 3 |
| BedroomsTotal | 3 |
| Appliances | Refrigerator, Dishwasher, Stove, Microwave, Freezer, Hood Fan, Window Coverings, Garage Door Opener, Washer & Dryer |
| BasementDevelopment | Finished |
| BasementType | Full (finished) |
| ConstructedDate | 2002 |
| ConstructionMaterial | Wood Frame |
| ConstructionStyleAttachment | Attached |
| CoolingType | None |
| ExteriorFinish | Vinyl Siding |
| FireplacePresent | Yes |
| FireplaceTotal | 1 |
| FlooringType | Carpeted, Laminate, Linoleum |
| FoundationType | Poured Concrete |
| HalfBathTotal | 1 |
| HeatingFuel | Natural Gas |
| HeatingType | Other, Forced Air |
| StoriesTotal | 2 |
| SizeInterior | 1345.2 Sqft |
| TotalFinishedArea | 1345.2 Sqft |
| Type | Row / Townhouse |
Parking
| Attached Garage | 2 |
Land
| Acreage | No |
| FenceType | Not Fenced |
| LandAmenities | Park, Playground, Schools, Shopping |
| SizeDepth | 26.25 M |
| SizeFrontage | 7.62 M |
| SizeIrregular | 200.00 |
| SizeTotal | 200 M2|0-4,050 Sqft |
| SizeTotalText | 200 M2|0-4,050 Sqft |
| ZoningDescription | R2-t |
Rooms
| Level | Type | Length | Width | Dimensions |
|---|---|---|---|---|
| Basement | Family Room | 24.25 Ft x 10.92 Ft | ||
| Basement | Laundry Room | 12.08 Ft x 8.75 Ft | ||
| Main Level | 2pc Bathroom | 5.42 Ft x 4.92 Ft | ||
| Main Level | Kitchen | 11.25 Ft x 9.00 Ft | ||
| Main Level | Dining Room | 11.25 Ft x 9.17 Ft | ||
| Main Level | Living Room | 13.00 Ft x 11.25 Ft | ||
| Main Level | Pantry | 2.33 Ft x 2.00 Ft | ||
| Upper Level | 4pc Bathroom | 12.50 Ft x 4.92 Ft | ||
| Upper Level | Bonus Room | 10.83 Ft x 6.42 Ft | ||
| Upper Level | Primary Bedroom | 11.33 Ft x 12.50 Ft | ||
| Upper Level | Other | 5.00 Ft x 6.42 Ft | ||
| Upper Level | Bedroom | 10.17 Ft x 11.42 Ft | ||
| Upper Level | Bedroom | 9.00 Ft x 11.42 Ft |
https://www.realtor.ca/real-estate/27389599/3-102-canoe-square-sw-airdrie-canals
Interested?
Contact us for more information

