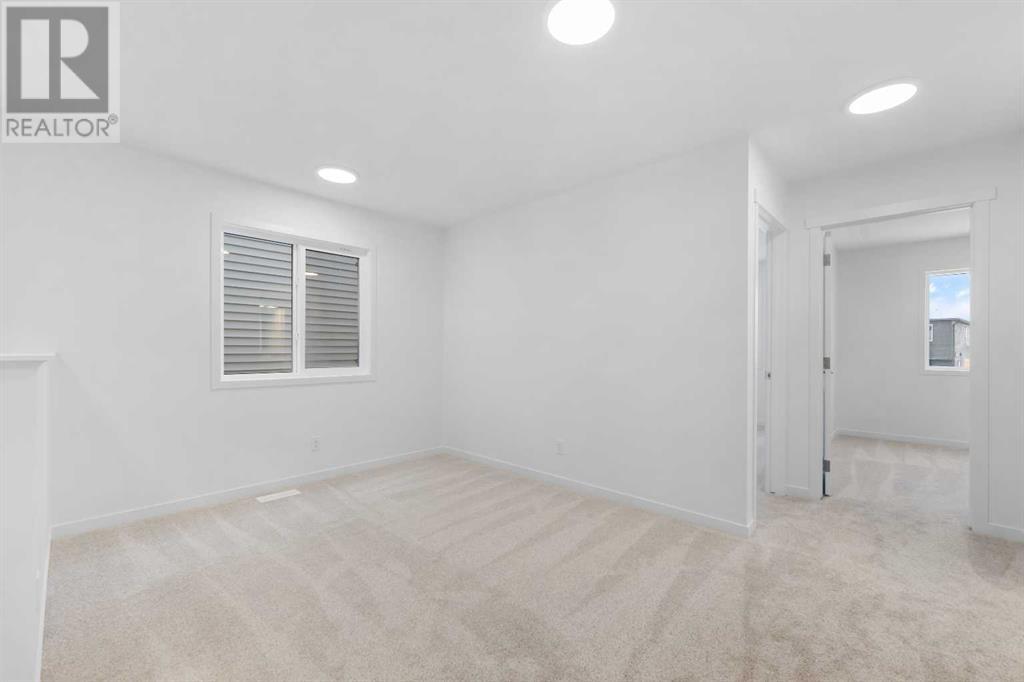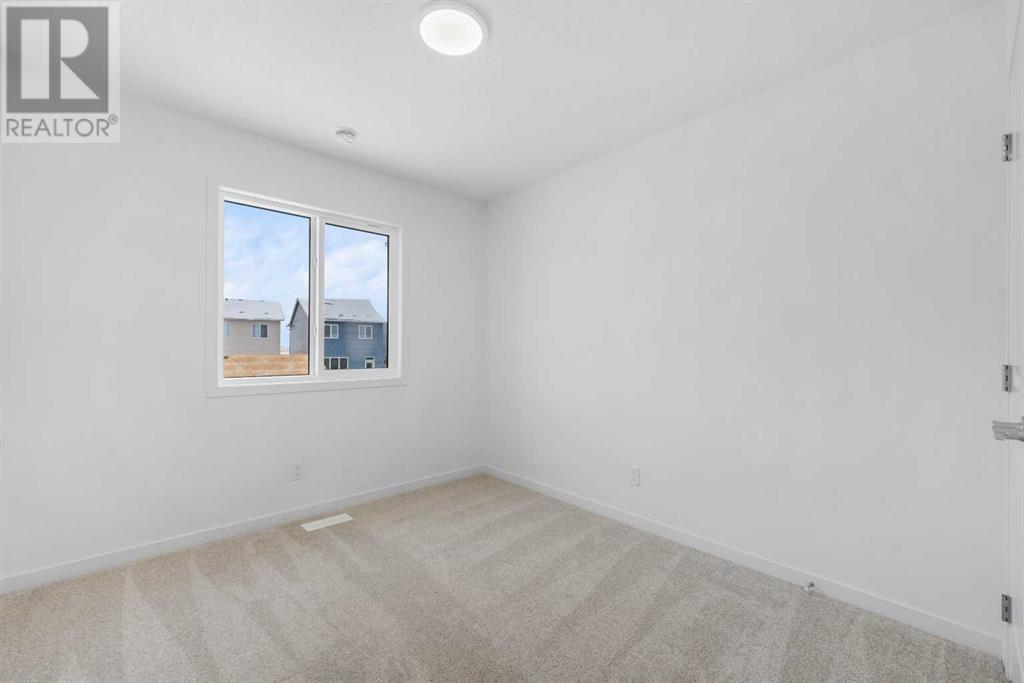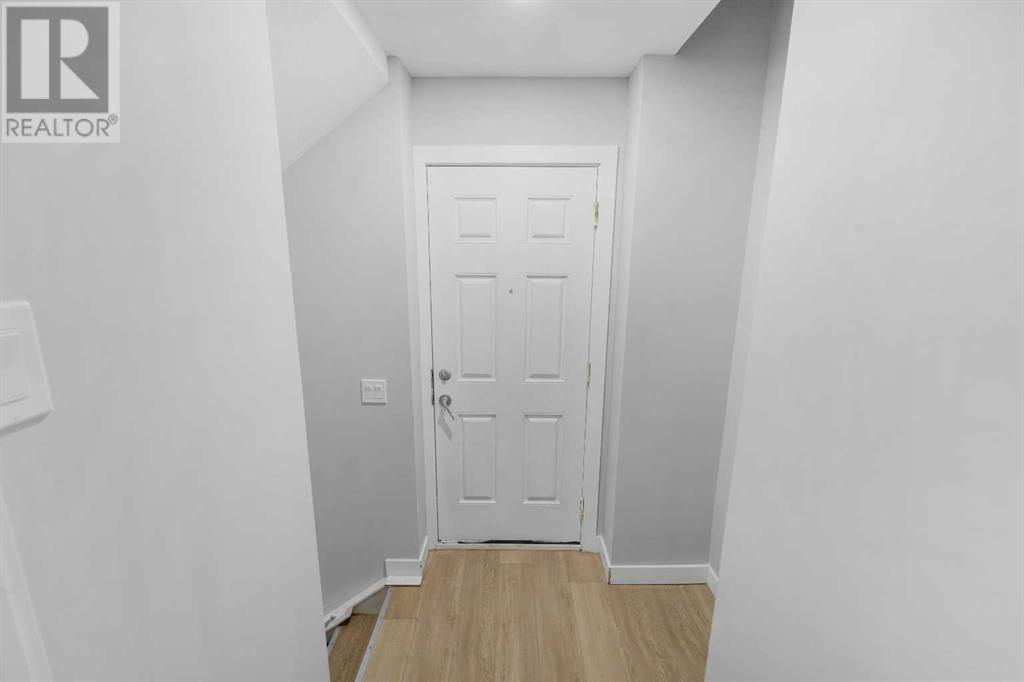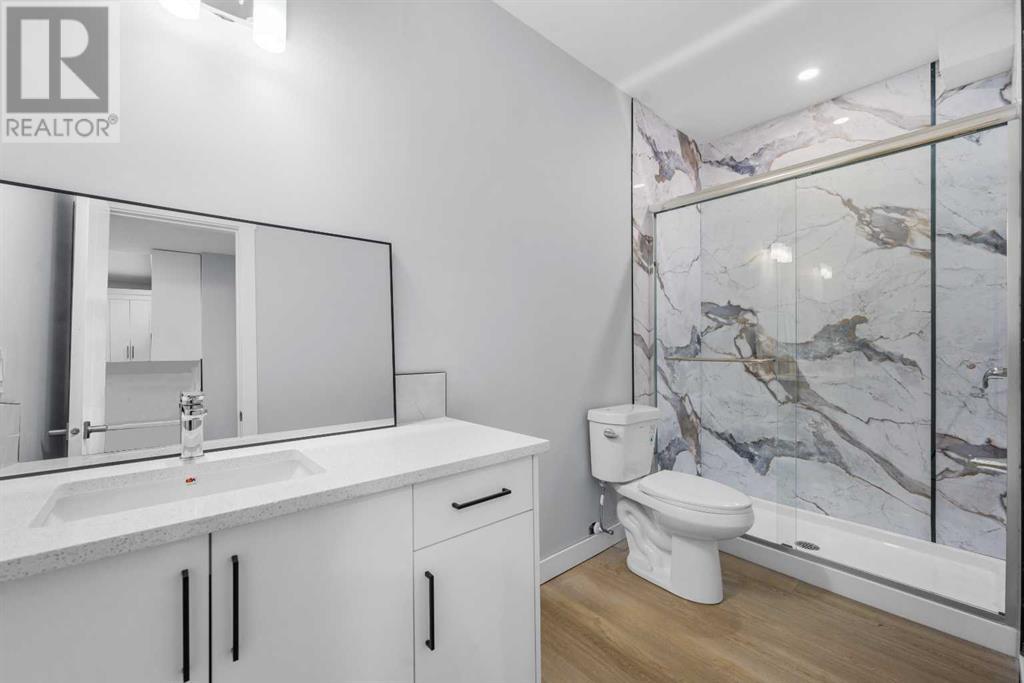6 Bedroom
4 Bathroom
1,859 ft2
None
High-Efficiency Furnace
$699,900
Welcome to this beautifully crafted, brand-new 6-bedroom, 4-bathroom home offers over 2500 sqft of living space with modern finishes and exceptional comfort. This spacious property features an open-concept main floor with one bedroom with 3 pc washroom, dining and airy living room perfect for family gatherings and entertainment. The gourmet style kitchen boasts modern cabinetry, stainless steel appliances, and ample counter space, making it a chef’s dream. Upstairs, you’ll find three generously sized bedrooms, including a master suite with a walk-in closet and an ensuite bathroom for ultimate privacy. The additional two full bathrooms are tastefully designed, featuring contemporary fixtures and they are separated by a family area away from Primary Bedroom.Two-bedroom basement is currently an Illegal suite, offering additional living space with a separate entrance. This could be ideal for extended family or potentially live upstairs rent the basement. Enjoy the convenience of a well-connected neighborhood, with easy access to stoney, parks, shopping, and South Health campus near by.Whether you’re looking for a home to grow into or seeking an investment opportunity, this property has the potential to accommodate your needs. Don't miss out on this fantastic opportunity—schedule your private showing today!! (id:57810)
Property Details
|
MLS® Number
|
A2180345 |
|
Property Type
|
Single Family |
|
Community Name
|
Hotchkiss |
|
Amenities Near By
|
Park, Playground, Water Nearby |
|
Community Features
|
Lake Privileges |
|
Features
|
Back Lane, Pvc Window, No Animal Home, No Smoking Home |
|
Parking Space Total
|
3 |
|
Plan
|
2311932 |
|
Structure
|
None |
Building
|
Bathroom Total
|
4 |
|
Bedrooms Above Ground
|
4 |
|
Bedrooms Below Ground
|
2 |
|
Bedrooms Total
|
6 |
|
Age
|
New Building |
|
Appliances
|
Refrigerator, Range - Gas, Range - Electric, Dishwasher, Hood Fan, Washer & Dryer |
|
Basement Features
|
Suite |
|
Basement Type
|
Full |
|
Construction Material
|
Poured Concrete, Wood Frame |
|
Construction Style Attachment
|
Detached |
|
Cooling Type
|
None |
|
Exterior Finish
|
Concrete, Vinyl Siding |
|
Flooring Type
|
Carpeted, Laminate |
|
Foundation Type
|
Poured Concrete |
|
Heating Type
|
High-efficiency Furnace |
|
Stories Total
|
2 |
|
Size Interior
|
1,859 Ft2 |
|
Total Finished Area
|
1858.79 Sqft |
|
Type
|
House |
Parking
Land
|
Acreage
|
No |
|
Fence Type
|
Not Fenced |
|
Land Amenities
|
Park, Playground, Water Nearby |
|
Size Frontage
|
7.74 M |
|
Size Irregular
|
299.00 |
|
Size Total
|
299 M2|0-4,050 Sqft |
|
Size Total Text
|
299 M2|0-4,050 Sqft |
|
Zoning Description
|
R-g |
Rooms
| Level |
Type |
Length |
Width |
Dimensions |
|
Second Level |
3pc Bathroom |
|
|
5.67 M x 9.75 M |
|
Second Level |
5pc Bathroom |
|
|
5.08 M x 11.92 M |
|
Second Level |
Bedroom |
|
|
9.33 M x 10.08 M |
|
Second Level |
Family Room |
|
|
9.67 M x 9.42 M |
|
Second Level |
Laundry Room |
|
|
5.08 M x 8.25 M |
|
Second Level |
Primary Bedroom |
|
|
13.00 M x 14.67 M |
|
Basement |
3pc Bathroom |
|
|
5.00 M x 11.92 M |
|
Basement |
Bedroom |
|
|
12.33 M x 9.17 M |
|
Basement |
Bedroom |
|
|
9.08 M x 11.33 M |
|
Basement |
Kitchen |
|
|
12.17 M x 11.75 M |
|
Basement |
Living Room |
|
|
13.92 M x 12.75 M |
|
Basement |
Furnace |
|
|
5.08 M x 15.50 M |
|
Main Level |
Bedroom |
|
|
11.67 M x 12.83 M |
|
Main Level |
3pc Bathroom |
|
|
8.25 M x 5.08 M |
|
Main Level |
Dining Room |
|
|
6.33 M x 10.92 M |
|
Main Level |
Kitchen |
|
|
13.67 M x 10.67 M |
|
Main Level |
Living Room |
|
|
12.58 M x 16.83 M |
|
Main Level |
Bedroom |
|
|
9.33 M x 13.50 M |
https://www.realtor.ca/real-estate/27676396/296-hotchkiss-drive-se-calgary-hotchkiss
































