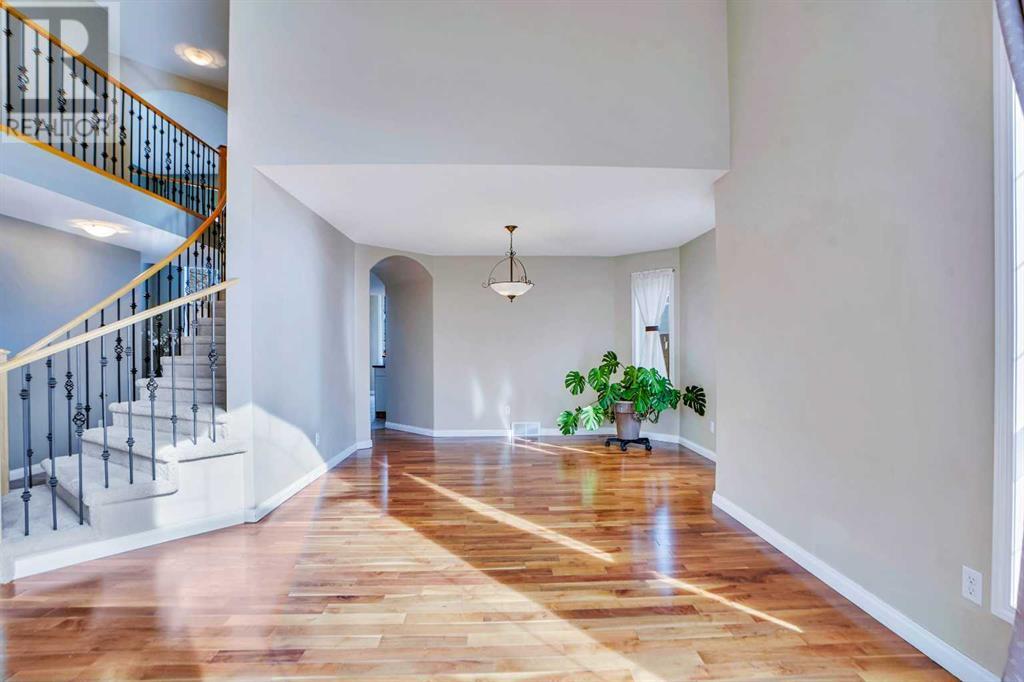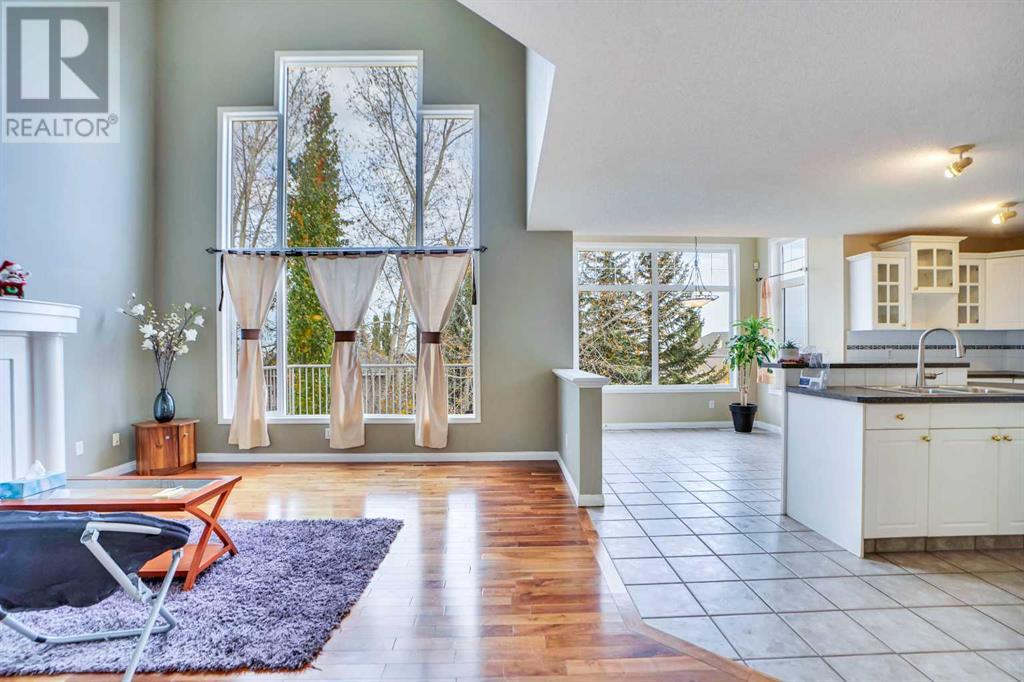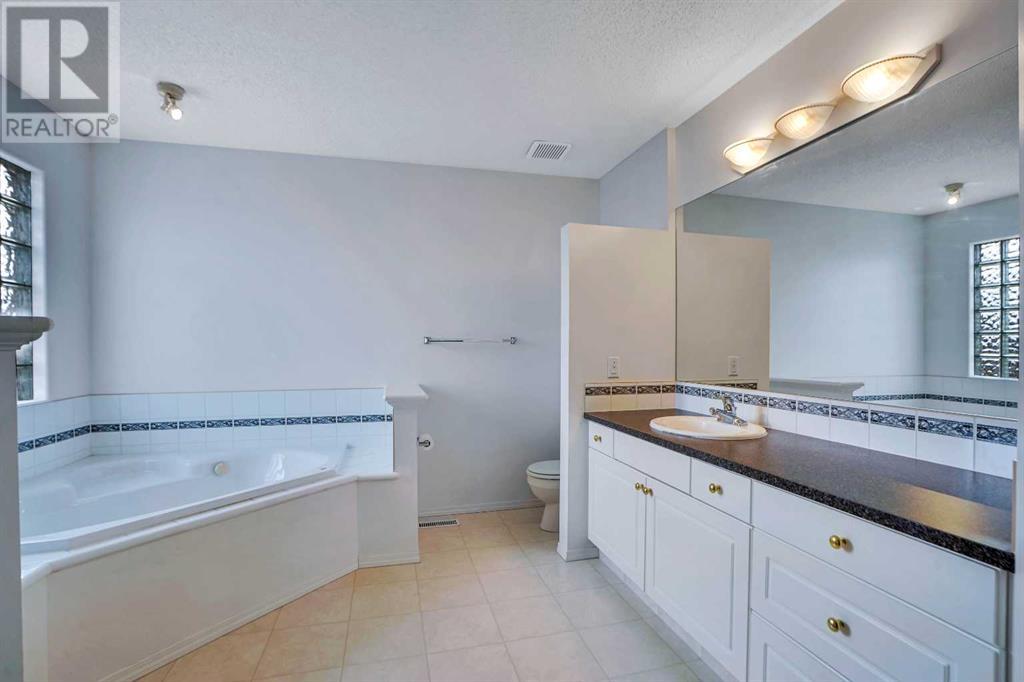5 Bedroom
3 Bathroom
2257.44 sqft
Fireplace
None
Central Heating, Other
$865,000
***Open house: 1 – 3 PM on Saturday, Oct 26*** Welcome to this beautiful home in one of the most desirable neighborhoods. This elegant property features a walkout basement with a bedroom, offering versatile options for extra living space or potential rental income. The main floor impresses with an open-concept layout and soaring high ceilings in both the front entrance and living room, creating a bright and spacious atmosphere. A highlight of the home is the upgraded aluminum railing paired with a stunning spiral staircase, elegantly leading you upstairs. The master suite boasts a spacious walk-in closet and an ensuite with a soaking tub and separate shower. Newly Upgrades include washer and dryer (2023) and hot water tank (2020). Situated on a corner lot, this home enjoys extra sunlight and added privacy, while only requires shoveling of one sidewalk. Located near parks, playgrounds, and a shopping center, it offers a perfect balance of convenience and tranquility. With easy access to Stoney Trail, Shaganappi Trail, and Sarcee Trail, commuting is a breeze. The Hamptons area provides access to some of Calgary’s top schools, including Captain John Palliser School (Montessori K-6), Tom Baines School (6-9), and Sir Winston Churchill High School with IB programs (10-12). This property presents outstanding value, whether as an investment or a family home—don’t miss your chance to make it yours! (id:57810)
Property Details
|
MLS® Number
|
A2172413 |
|
Property Type
|
Single Family |
|
Neigbourhood
|
MacEwan Glen |
|
Community Name
|
Hamptons |
|
AmenitiesNearBy
|
Park, Playground, Schools, Shopping |
|
Features
|
No Animal Home, No Smoking Home, Gas Bbq Hookup, Parking |
|
ParkingSpaceTotal
|
4 |
|
Plan
|
9710079 |
Building
|
BathroomTotal
|
3 |
|
BedroomsAboveGround
|
4 |
|
BedroomsBelowGround
|
1 |
|
BedroomsTotal
|
5 |
|
Appliances
|
Washer, Refrigerator, Dishwasher, Stove, Dryer, Hood Fan |
|
BasementDevelopment
|
Partially Finished |
|
BasementFeatures
|
Separate Entrance, Walk Out |
|
BasementType
|
Full (partially Finished) |
|
ConstructedDate
|
1998 |
|
ConstructionStyleAttachment
|
Detached |
|
CoolingType
|
None |
|
ExteriorFinish
|
Stucco |
|
FireplacePresent
|
Yes |
|
FireplaceTotal
|
1 |
|
FlooringType
|
Carpeted, Hardwood |
|
FoundationType
|
Poured Concrete |
|
HalfBathTotal
|
1 |
|
HeatingType
|
Central Heating, Other |
|
StoriesTotal
|
2 |
|
SizeInterior
|
2257.44 Sqft |
|
TotalFinishedArea
|
2257.44 Sqft |
|
Type
|
House |
Parking
Land
|
Acreage
|
No |
|
FenceType
|
Fence |
|
LandAmenities
|
Park, Playground, Schools, Shopping |
|
SizeFrontage
|
15.22 M |
|
SizeIrregular
|
563.00 |
|
SizeTotal
|
563 M2|4,051 - 7,250 Sqft |
|
SizeTotalText
|
563 M2|4,051 - 7,250 Sqft |
|
ZoningDescription
|
R-cg |
Rooms
| Level |
Type |
Length |
Width |
Dimensions |
|
Second Level |
4pc Bathroom |
|
|
9.00 Ft x 8.00 Ft |
|
Second Level |
4pc Bathroom |
|
|
10.92 Ft x 11.83 Ft |
|
Second Level |
Bedroom |
|
|
11.00 Ft x 14.42 Ft |
|
Second Level |
Bedroom |
|
|
10.17 Ft x 10.75 Ft |
|
Second Level |
Primary Bedroom |
|
|
12.83 Ft x 14.92 Ft |
|
Second Level |
Other |
|
|
6.50 Ft x 14.42 Ft |
|
Second Level |
Other |
|
|
3.58 Ft x 6.17 Ft |
|
Basement |
Bedroom |
|
|
11.42 Ft x 8.92 Ft |
|
Basement |
Recreational, Games Room |
|
|
30.00 Ft x 22.58 Ft |
|
Basement |
Storage |
|
|
9.58 Ft x 5.92 Ft |
|
Basement |
Storage |
|
|
4.33 Ft x 6.83 Ft |
|
Basement |
Furnace |
|
|
13.50 Ft x 22.83 Ft |
|
Main Level |
2pc Bathroom |
|
|
5.92 Ft x 5.25 Ft |
|
Main Level |
Dining Room |
|
|
10.00 Ft x 6.00 Ft |
|
Main Level |
Family Room |
|
|
16.00 Ft x 23.08 Ft |
|
Main Level |
Foyer |
|
|
6.92 Ft x 6.17 Ft |
|
Main Level |
Kitchen |
|
|
17.08 Ft x 14.08 Ft |
|
Main Level |
Laundry Room |
|
|
6.08 Ft x 9.50 Ft |
|
Main Level |
Living Room |
|
|
16.75 Ft x 15.83 Ft |
|
Main Level |
Bedroom |
|
|
10.67 Ft x 10.83 Ft |
|
Main Level |
Pantry |
|
|
4.08 Ft x 3.33 Ft |
https://www.realtor.ca/real-estate/27553303/295-hamptons-drive-nw-calgary-hamptons












































