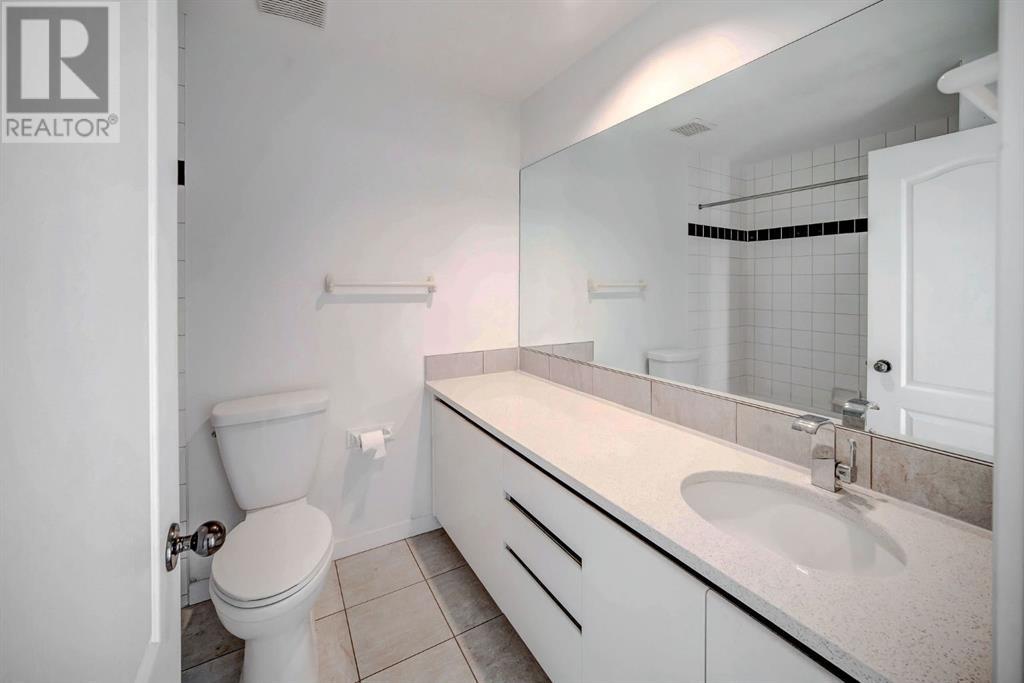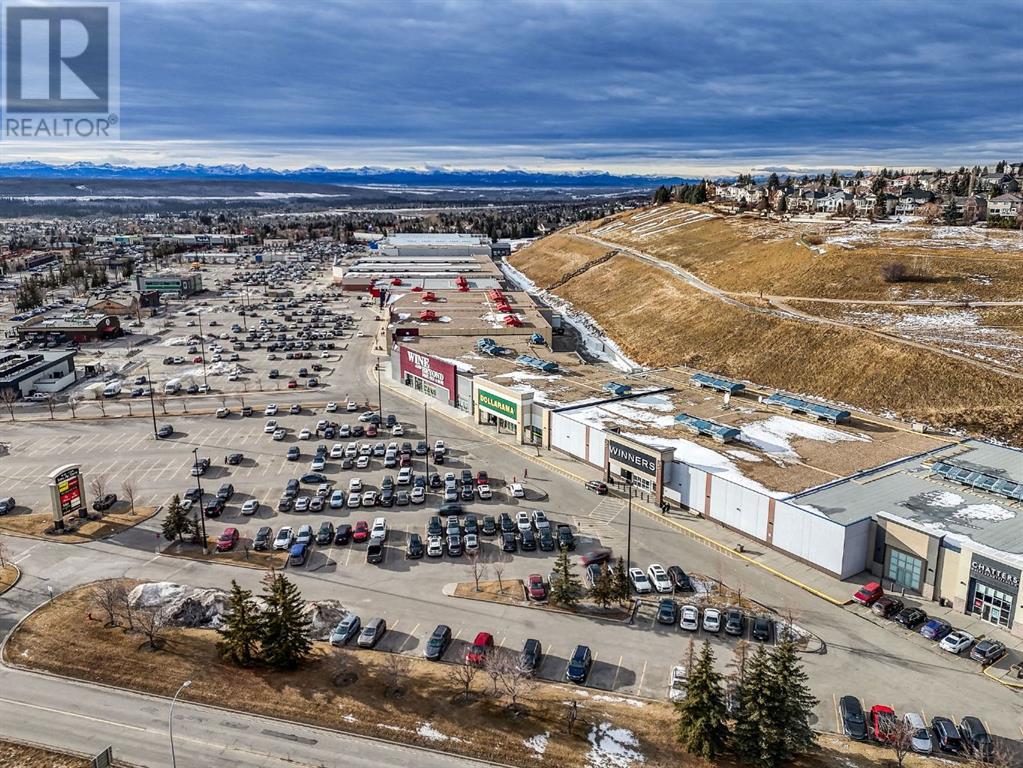4 Bedroom
3 Bathroom
2,163 ft2
Bungalow
Fireplace
Central Air Conditioning
Forced Air, In Floor Heating
Landscaped
$1,099,000
Please note this home is a Judicial Listing, and the home will be sold "As is". This large upgraded bungalow features central air conditioning and a grade-level walkout, opening to a spacious yard on an expansive 12,270 sq ft lot. Vaulted ceilings and large windows over the entry flood the home with natural light, creating a bright and inviting atmosphere. Thoughtfully designed, the home blends openness with subtle partitioned areas, allowing the kitchen, living room, and formal dining room to flow seamlessly into the foyer. A central skylight further enhances the natural light from all directions. The layout also cleverly dampens acoustics, ensuring activities in one area don’t disturb those in another. The deck off the kitchen offers easy access to the yard and ideal for summer entertaining. The main floor features a spacious primary bedroom with a 5-piece en-suite, including a soaker tub, dual vanities, and a large walk-in closet. Two additional bedrooms, a 4-piece bathroom, and a convenient laundry/mudroom off the garage complete the main floor. The walk-out basement feels more like a bright living space than a basement, with in-floor heating, two additional bedrooms, a 4-piece bathroom, a large rec room, a studio, a sunroom, and a hot tub room (unfinished). Enjoy two expansive decks, ample under-deck storage, and a lush yard with mature trees and shrubs. The location also provides easy access to community amenities, including tennis and basketball courts, as well as several leisure centres and parks. This unique home has undergone numerous upgrades, including a remodelled kitchen, renovated bathroom, newer plumbing, a newer roof, and upgraded appliances. *Please note this home is a Judicial Listing, and the home will be sold "As is".* (id:57810)
Property Details
|
MLS® Number
|
A2188676 |
|
Property Type
|
Single Family |
|
Neigbourhood
|
Signal Hill |
|
Community Name
|
Signal Hill |
|
Amenities Near By
|
Park, Playground, Recreation Nearby, Schools, Shopping |
|
Features
|
Cul-de-sac, See Remarks, No Neighbours Behind |
|
Parking Space Total
|
4 |
|
Plan
|
9011331 |
Building
|
Bathroom Total
|
3 |
|
Bedrooms Above Ground
|
3 |
|
Bedrooms Below Ground
|
1 |
|
Bedrooms Total
|
4 |
|
Appliances
|
Refrigerator, Cooktop - Electric, Dishwasher, Microwave, Oven - Built-in, Washer & Dryer |
|
Architectural Style
|
Bungalow |
|
Basement Development
|
Finished |
|
Basement Type
|
Full (finished) |
|
Constructed Date
|
1993 |
|
Construction Style Attachment
|
Detached |
|
Cooling Type
|
Central Air Conditioning |
|
Exterior Finish
|
Stucco |
|
Fireplace Present
|
Yes |
|
Fireplace Total
|
1 |
|
Flooring Type
|
Carpeted, Ceramic Tile, Hardwood |
|
Foundation Type
|
Poured Concrete |
|
Heating Fuel
|
Natural Gas |
|
Heating Type
|
Forced Air, In Floor Heating |
|
Stories Total
|
1 |
|
Size Interior
|
2,163 Ft2 |
|
Total Finished Area
|
2162.58 Sqft |
|
Type
|
House |
Parking
Land
|
Acreage
|
No |
|
Fence Type
|
Fence |
|
Land Amenities
|
Park, Playground, Recreation Nearby, Schools, Shopping |
|
Landscape Features
|
Landscaped |
|
Size Frontage
|
8.54 M |
|
Size Irregular
|
1140.00 |
|
Size Total
|
1140 M2|10,890 - 21,799 Sqft (1/4 - 1/2 Ac) |
|
Size Total Text
|
1140 M2|10,890 - 21,799 Sqft (1/4 - 1/2 Ac) |
|
Zoning Description
|
R-cg |
Rooms
| Level |
Type |
Length |
Width |
Dimensions |
|
Basement |
Bedroom |
|
|
20.83 Ft x 7.75 Ft |
|
Basement |
Bonus Room |
|
|
19.75 Ft x 33.50 Ft |
|
Basement |
Den |
|
|
8.58 Ft x 12.83 Ft |
|
Basement |
Office |
|
|
12.75 Ft x 11.17 Ft |
|
Basement |
Recreational, Games Room |
|
|
38.67 Ft x 38.17 Ft |
|
Basement |
Storage |
|
|
28.58 Ft x 15.33 Ft |
|
Basement |
Sunroom |
|
|
12.17 Ft x 111.83 Ft |
|
Basement |
Furnace |
|
|
14.33 Ft x 10.92 Ft |
|
Main Level |
Bedroom |
|
|
13.00 Ft x 12.75 Ft |
|
Main Level |
Bedroom |
|
|
15.50 Ft x 9.92 Ft |
|
Main Level |
Primary Bedroom |
|
|
11.92 Ft x 15.08 Ft |
|
Main Level |
Dining Room |
|
|
14.58 Ft x 10.33 Ft |
|
Main Level |
Kitchen |
|
|
20.08 Ft x 20.75 Ft |
|
Main Level |
Laundry Room |
|
|
14.92 Ft x 7.75 Ft |
|
Main Level |
Living Room |
|
|
19.25 Ft x 19.33 Ft |
|
Main Level |
Living Room |
|
|
19.25 Ft x 19.33 Ft |
|
Main Level |
4pc Bathroom |
|
|
Measurements not available |
|
Main Level |
5pc Bathroom |
|
|
Measurements not available |
|
Main Level |
4pc Bathroom |
|
|
Measurements not available |
https://www.realtor.ca/real-estate/27825480/2925-signal-hill-heights-sw-calgary-signal-hill





















































