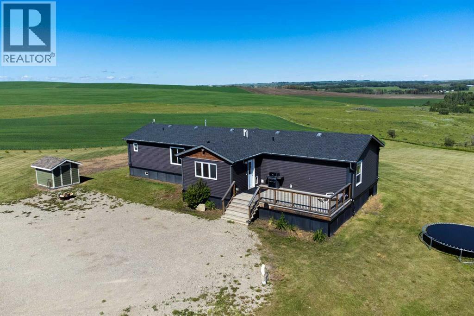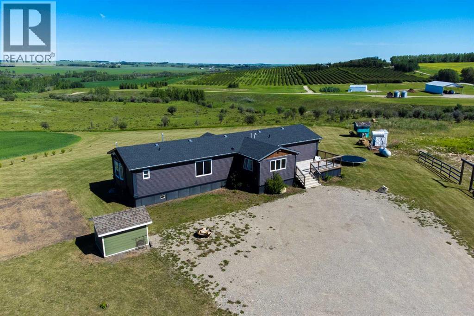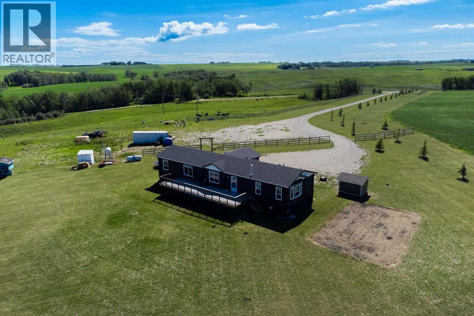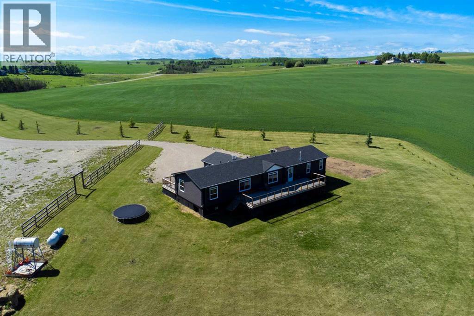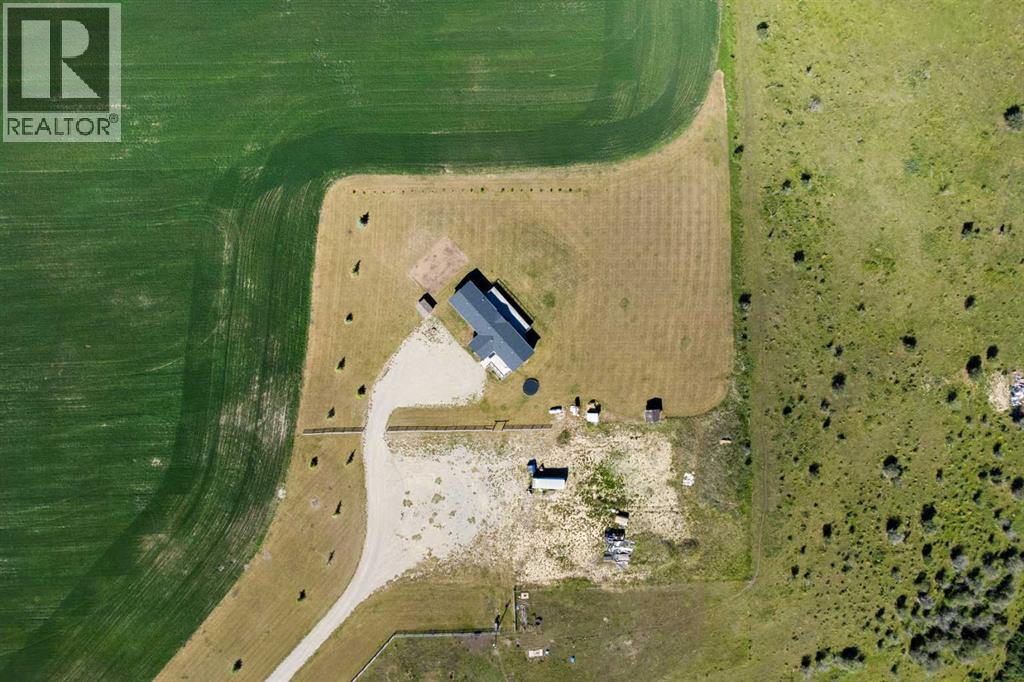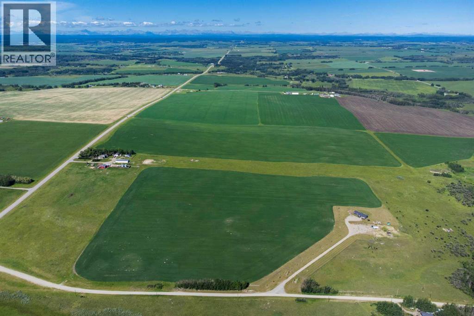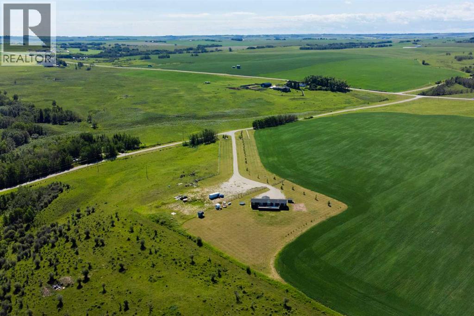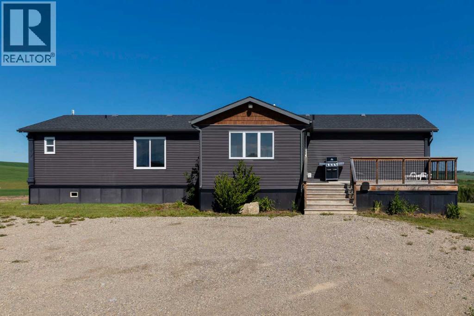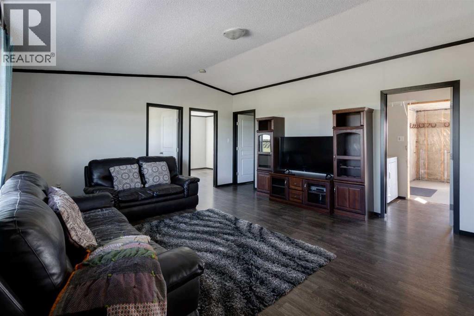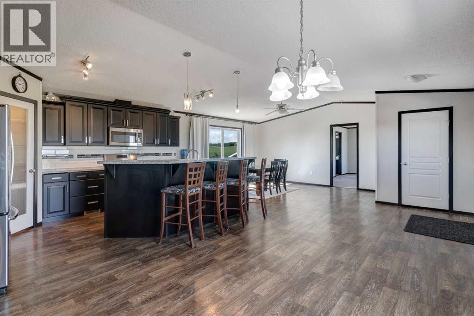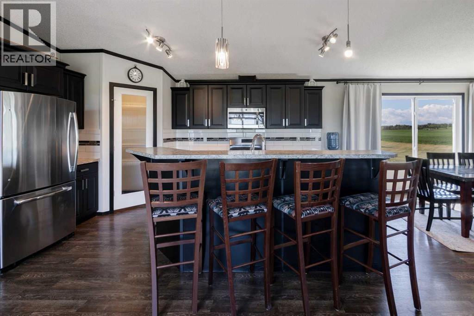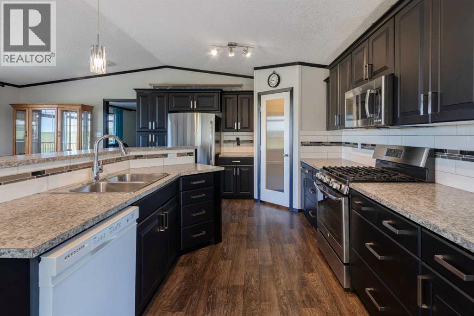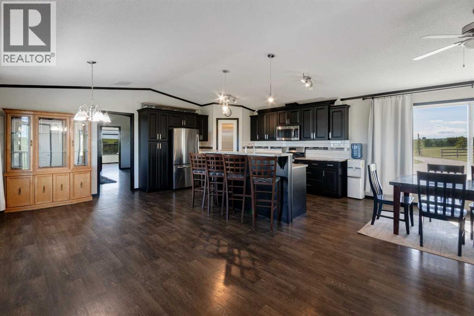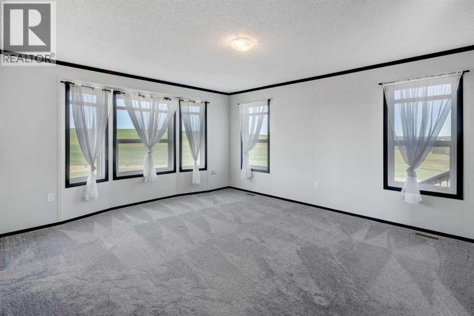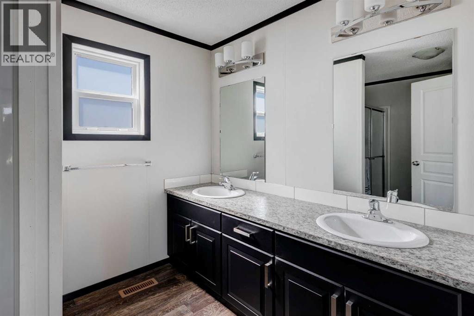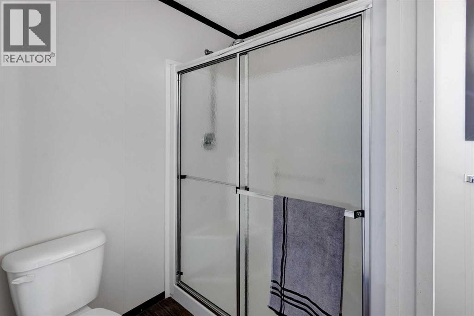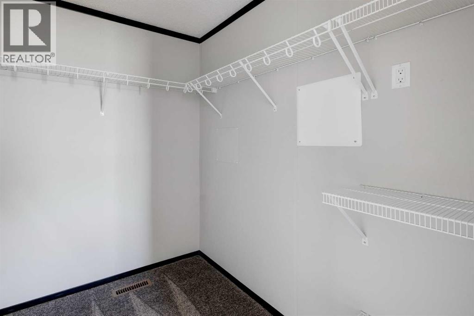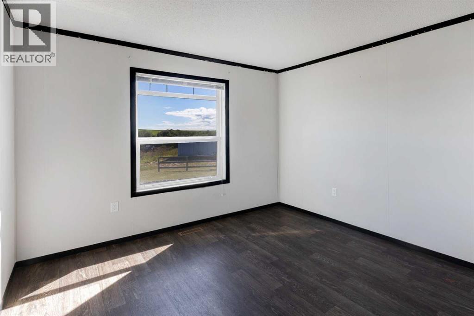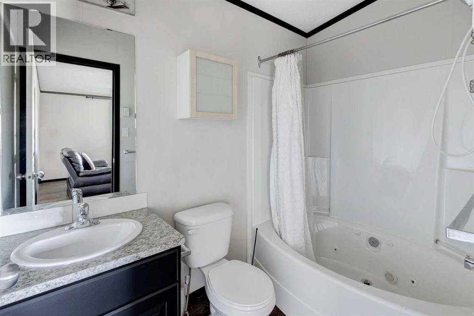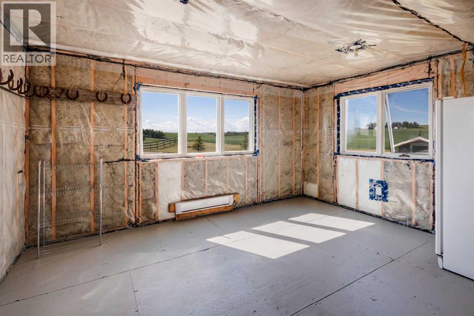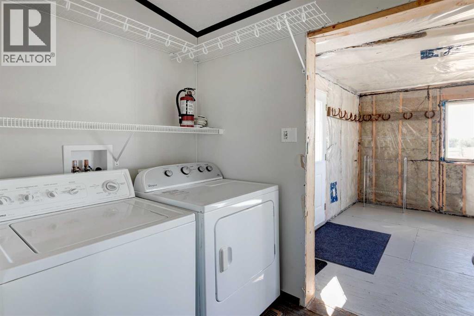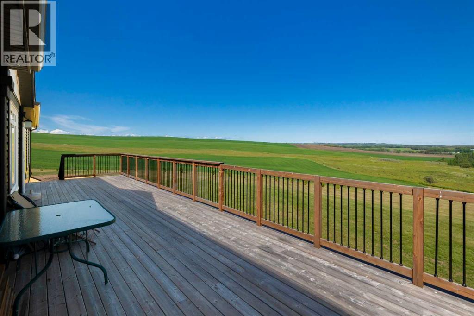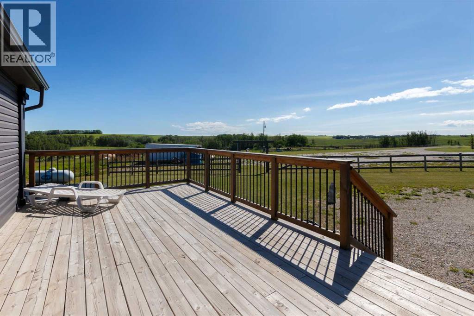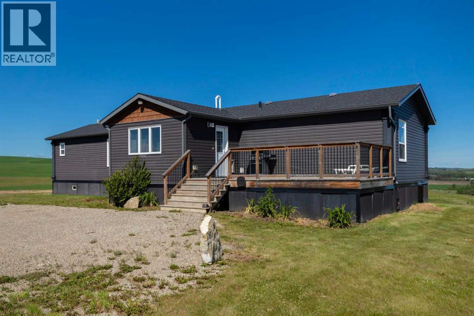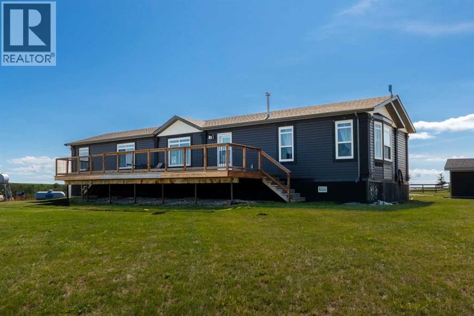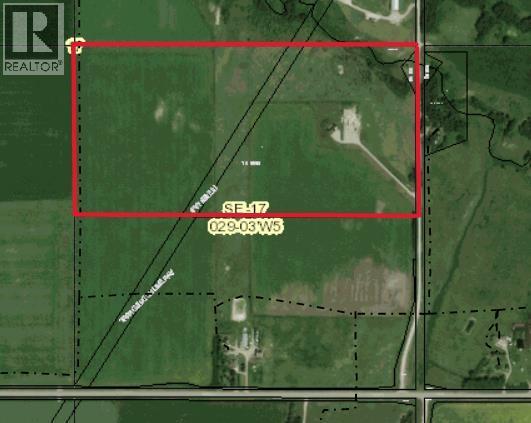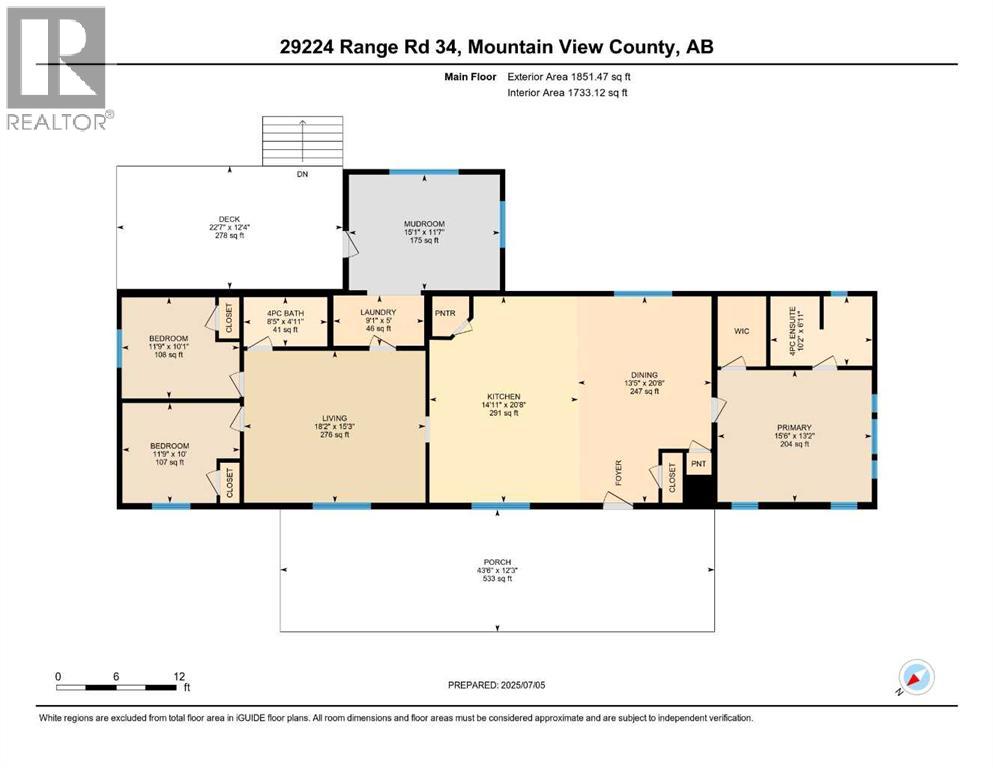3 Bedroom
2 Bathroom
1,851 ft2
Mobile Home
None
Baseboard Heaters, Forced Air
Acreage
Lawn
$950,000
Discover the perfect blend of rural charm and comfort on this beautiful 78± acre property nestled in the heart of Mountain View County. The 2015 modular home features 3 bedrooms and two full bathrooms, including dual sinks in the primary ensuite and a jacuzzi tub in the secondary bath—ideal for families or anyone seeking a peaceful country lifestyle. The inviting open-concept living space flows seamlessly to an impressive, oversized back deck (43' x 12'), perfect for entertaining, relaxing, or simply taking in the expansive prairie views. Fresh new carpet in the primary bedroom (2024) adds a touch of comfort and freshness. House is equipped with a particulate water filter to remove sediment and protect the home’s water system. This property offers excellent potential for a hobby farm, with productive crop and pasture land that also supports recreational use, livestock, and future development. An unfinished mudroom addition provides the opportunity to customize the entry space to your style and needs. Additional features include: 200 Amp Electrical Service, Water and Power lines prepped for a future shop site, and livestock hydrant/waterer in place. Located just 45 minutes from Calgary International Airport, this is a rare opportunity to own a rural property that offers space, functionality, and serenity—all within easy reach of urban amenities.Your rural dream starts here — book your showing today! (id:57810)
Property Details
|
MLS® Number
|
A2235709 |
|
Property Type
|
Single Family |
|
Amenities Near By
|
Golf Course, Schools |
|
Community Features
|
Golf Course Development |
|
Plan
|
1512428 |
|
Structure
|
Shed, Deck |
|
View Type
|
View |
Building
|
Bathroom Total
|
2 |
|
Bedrooms Above Ground
|
3 |
|
Bedrooms Total
|
3 |
|
Appliances
|
Washer, Refrigerator, Gas Stove(s), Dishwasher, Microwave, Window Coverings |
|
Architectural Style
|
Mobile Home |
|
Basement Type
|
None |
|
Constructed Date
|
2015 |
|
Construction Style Attachment
|
Detached |
|
Cooling Type
|
None |
|
Exterior Finish
|
Vinyl Siding |
|
Flooring Type
|
Carpeted, Laminate |
|
Foundation Type
|
Piled |
|
Heating Fuel
|
Propane |
|
Heating Type
|
Baseboard Heaters, Forced Air |
|
Stories Total
|
1 |
|
Size Interior
|
1,851 Ft2 |
|
Total Finished Area
|
1851.47 Sqft |
|
Type
|
Manufactured Home |
|
Utility Water
|
Well |
Parking
Land
|
Acreage
|
Yes |
|
Fence Type
|
Partially Fenced |
|
Land Amenities
|
Golf Course, Schools |
|
Landscape Features
|
Lawn |
|
Sewer
|
Septic Tank |
|
Size Irregular
|
78.83 |
|
Size Total
|
78.83 Ac|50 - 79 Acres |
|
Size Total Text
|
78.83 Ac|50 - 79 Acres |
|
Zoning Description
|
A2 |
Rooms
| Level |
Type |
Length |
Width |
Dimensions |
|
Main Level |
Primary Bedroom |
|
|
15.50 Ft x 13.17 Ft |
|
Main Level |
4pc Bathroom |
|
|
10.17 Ft x 6.92 Ft |
|
Main Level |
Kitchen |
|
|
14.92 Ft x 20.67 Ft |
|
Main Level |
Dining Room |
|
|
13.42 Ft x 20.67 Ft |
|
Main Level |
Bedroom |
|
|
11.75 Ft x 10.00 Ft |
|
Main Level |
Bedroom |
|
|
11.75 Ft x 10.08 Ft |
|
Main Level |
Laundry Room |
|
|
9.08 Ft x 5.00 Ft |
|
Main Level |
Living Room |
|
|
18.17 Ft x 15.25 Ft |
|
Main Level |
Other |
|
|
15.08 Ft x 11.58 Ft |
|
Main Level |
4pc Bathroom |
|
|
8.42 Ft x 4.92 Ft |
Utilities
https://www.realtor.ca/real-estate/28578404/29224-rr34-rural-mountain-view-county
