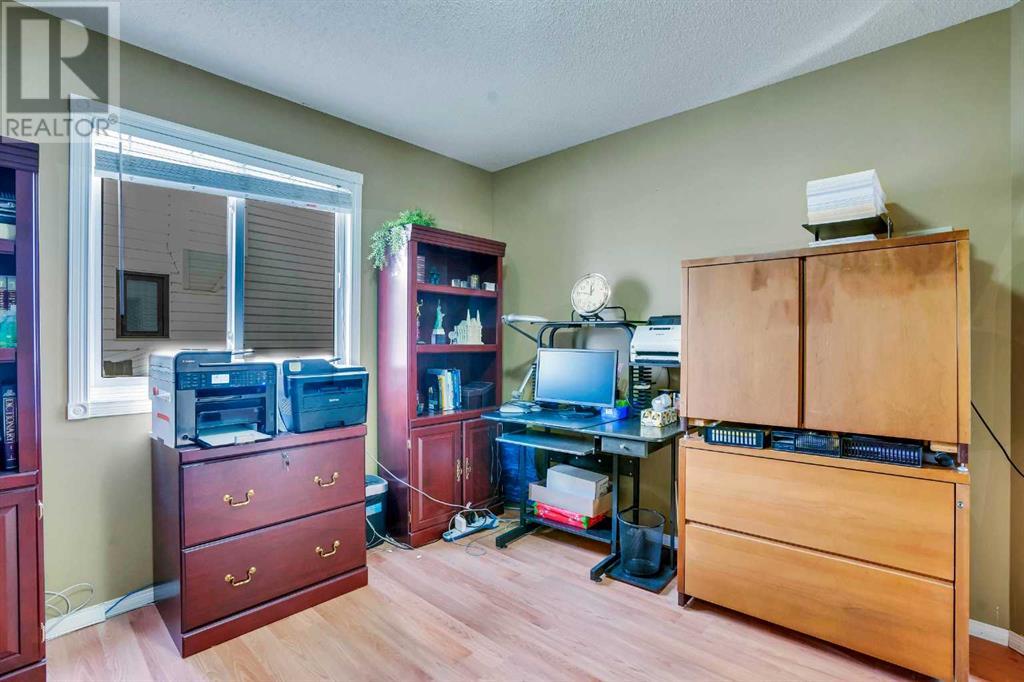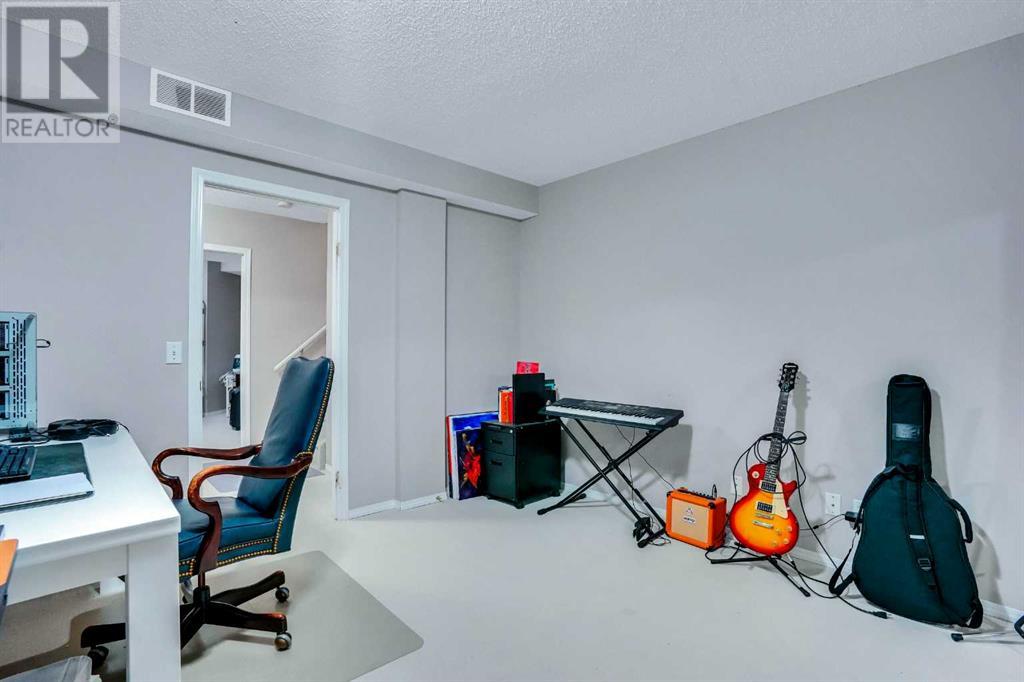5 Bedroom
4 Bathroom
2002.95 sqft
Fireplace
None
Other, Forced Air
$739,000
This spacious, bright, and immaculate 2-storey split home is located in the highly sought-after community of Riverbend, just steps away from the river and scenic walkways. The thoughtfully designed floor plan features a European-inspired kitchen with an island, vaulted ceilings in the living and dining rooms, and a cozy sunken family room with a stunning fireplace and mantle. A main-floor den with elegant French doors adds a touch of sophistication. Upstairs, you’ll find three generously sized bedrooms, including the primary suite complete with a walk-in closet and a full ensuite bathroom. The professionally developed basement offers even more living space with two oversized bedrooms, a spacious game room, a second family room, and a full bathroom. Situated in a quiet cul-de-sac on a massive 7,500+ square foot pie-shaped lot, the backyard is a true retreat with a deck and a cozy fire pit area, perfect for entertaining or relaxing. This home is an absolute must-see! (id:57810)
Property Details
|
MLS® Number
|
A2180226 |
|
Property Type
|
Single Family |
|
Neigbourhood
|
Riverbend |
|
Community Name
|
Riverbend |
|
AmenitiesNearBy
|
Park, Playground, Schools, Shopping |
|
ParkingSpaceTotal
|
4 |
|
Plan
|
9212499 |
|
Structure
|
Deck |
Building
|
BathroomTotal
|
4 |
|
BedroomsAboveGround
|
3 |
|
BedroomsBelowGround
|
2 |
|
BedroomsTotal
|
5 |
|
Appliances
|
Washer, Refrigerator, Dishwasher, Stove, Dryer, Hood Fan, Window Coverings, Garage Door Opener |
|
BasementDevelopment
|
Finished |
|
BasementType
|
Full (finished) |
|
ConstructedDate
|
1994 |
|
ConstructionStyleAttachment
|
Detached |
|
CoolingType
|
None |
|
ExteriorFinish
|
Brick, Vinyl Siding |
|
FireplacePresent
|
Yes |
|
FireplaceTotal
|
1 |
|
FlooringType
|
Carpeted, Ceramic Tile, Laminate |
|
FoundationType
|
Poured Concrete |
|
HalfBathTotal
|
1 |
|
HeatingFuel
|
Natural Gas |
|
HeatingType
|
Other, Forced Air |
|
StoriesTotal
|
2 |
|
SizeInterior
|
2002.95 Sqft |
|
TotalFinishedArea
|
2002.95 Sqft |
|
Type
|
House |
Parking
Land
|
Acreage
|
No |
|
FenceType
|
Fence |
|
LandAmenities
|
Park, Playground, Schools, Shopping |
|
SizeDepth
|
37.82 M |
|
SizeFrontage
|
9.14 M |
|
SizeIrregular
|
702.00 |
|
SizeTotal
|
702 M2|7,251 - 10,889 Sqft |
|
SizeTotalText
|
702 M2|7,251 - 10,889 Sqft |
|
ZoningDescription
|
R-cg |
Rooms
| Level |
Type |
Length |
Width |
Dimensions |
|
Basement |
4pc Bathroom |
|
|
7.75 Ft x 4.92 Ft |
|
Basement |
Bedroom |
|
|
11.33 Ft x 13.08 Ft |
|
Basement |
Bedroom |
|
|
13.58 Ft x 13.42 Ft |
|
Basement |
Exercise Room |
|
|
10.50 Ft x 17.75 Ft |
|
Basement |
Recreational, Games Room |
|
|
19.08 Ft x 15.25 Ft |
|
Main Level |
2pc Bathroom |
|
|
6.42 Ft x 4.67 Ft |
|
Main Level |
Breakfast |
|
|
14.08 Ft x 6.83 Ft |
|
Main Level |
Dining Room |
|
|
16.58 Ft x 8.67 Ft |
|
Main Level |
Family Room |
|
|
12.50 Ft x 13.58 Ft |
|
Main Level |
Foyer |
|
|
8.08 Ft x 9.67 Ft |
|
Main Level |
Kitchen |
|
|
14.08 Ft x 11.58 Ft |
|
Main Level |
Laundry Room |
|
|
8.58 Ft x 6.25 Ft |
|
Main Level |
Living Room |
|
|
17.58 Ft x 15.50 Ft |
|
Main Level |
Office |
|
|
13.17 Ft x 11.58 Ft |
|
Upper Level |
4pc Bathroom |
|
|
6.00 Ft x 7.67 Ft |
|
Upper Level |
4pc Bathroom |
|
|
6.92 Ft x 9.42 Ft |
|
Upper Level |
Bedroom |
|
|
9.50 Ft x 11.75 Ft |
|
Upper Level |
Bedroom |
|
|
9.17 Ft x 14.33 Ft |
|
Upper Level |
Primary Bedroom |
|
|
11.75 Ft x 15.42 Ft |
|
Upper Level |
Other |
|
|
6.92 Ft x 5.08 Ft |
https://www.realtor.ca/real-estate/27671363/292-riverview-close-se-calgary-riverbend





















































