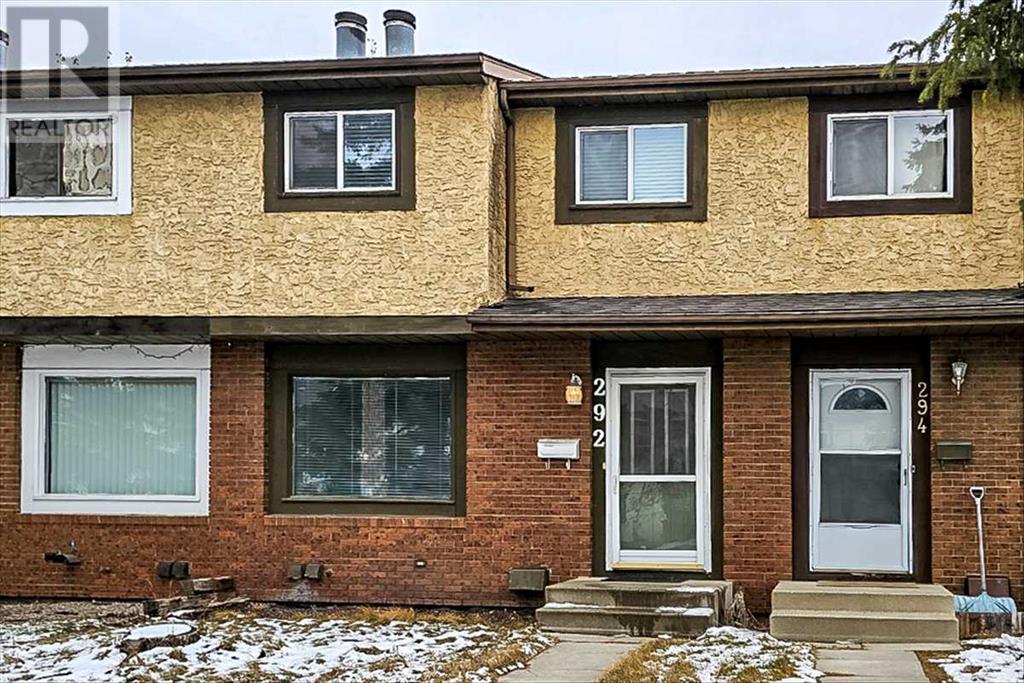2 Bedroom
3 Bathroom
1,091 ft2
Fireplace
None
Forced Air
Landscaped
$255,000
Affordable townhouse in Clearview Meadows. This fully finished 2 bedroom, 3 bathroom townhome offers a nice main floor layout with an open living/dining area, kitchen with wood burning fireplace, and a 1/2 bath. The upper floor offers a huge primary bedroom, a second bedroom and a full bathroom with new tub surround. The basement has a family room, another half bathroom, the laundry facilities and tons of storage. There is a deck off the back of the home and a detached single garage with brand new shingles. New hot water tank in March 2025. (id:57810)
Property Details
|
MLS® Number
|
A2208083 |
|
Property Type
|
Single Family |
|
Neigbourhood
|
Clearview Meadows |
|
Community Name
|
Clearview Meadows |
|
Amenities Near By
|
Park, Playground, Schools, Shopping |
|
Features
|
Back Lane, Pvc Window, No Animal Home, No Smoking Home |
|
Parking Space Total
|
1 |
|
Plan
|
8123093 |
|
Structure
|
Deck |
Building
|
Bathroom Total
|
3 |
|
Bedrooms Above Ground
|
2 |
|
Bedrooms Total
|
2 |
|
Appliances
|
Washer, Refrigerator, Dishwasher, Stove, Dryer, Microwave |
|
Basement Development
|
Finished |
|
Basement Type
|
Full (finished) |
|
Constructed Date
|
1982 |
|
Construction Material
|
Wood Frame |
|
Construction Style Attachment
|
Attached |
|
Cooling Type
|
None |
|
Exterior Finish
|
Stucco, Wood Siding |
|
Fireplace Present
|
Yes |
|
Fireplace Total
|
1 |
|
Flooring Type
|
Carpeted, Hardwood, Linoleum |
|
Foundation Type
|
Poured Concrete |
|
Half Bath Total
|
2 |
|
Heating Type
|
Forced Air |
|
Stories Total
|
2 |
|
Size Interior
|
1,091 Ft2 |
|
Total Finished Area
|
1091 Sqft |
|
Type
|
Row / Townhouse |
Parking
Land
|
Acreage
|
No |
|
Fence Type
|
Fence |
|
Land Amenities
|
Park, Playground, Schools, Shopping |
|
Landscape Features
|
Landscaped |
|
Size Frontage
|
5.49 M |
|
Size Irregular
|
1654.00 |
|
Size Total
|
1654 Sqft|0-4,050 Sqft |
|
Size Total Text
|
1654 Sqft|0-4,050 Sqft |
|
Zoning Description
|
R2 |
Rooms
| Level |
Type |
Length |
Width |
Dimensions |
|
Second Level |
Primary Bedroom |
|
|
17.17 Ft x 13.50 Ft |
|
Second Level |
4pc Bathroom |
|
|
.00 Ft x .00 Ft |
|
Second Level |
Bedroom |
|
|
15.00 Ft x 8.92 Ft |
|
Basement |
Family Room |
|
|
17.00 Ft x 14.67 Ft |
|
Basement |
2pc Bathroom |
|
|
.00 Ft x .00 Ft |
|
Basement |
Furnace |
|
|
17.33 Ft x 13.25 Ft |
|
Main Level |
Living Room |
|
|
11.75 Ft x 13.58 Ft |
|
Main Level |
Other |
|
|
13.58 Ft x 6.17 Ft |
|
Main Level |
Kitchen |
|
|
12.00 Ft x 11.50 Ft |
|
Main Level |
2pc Bathroom |
|
|
.00 Ft x .00 Ft |
https://www.realtor.ca/real-estate/28115098/292-cornett-drive-red-deer-clearview-meadows






















