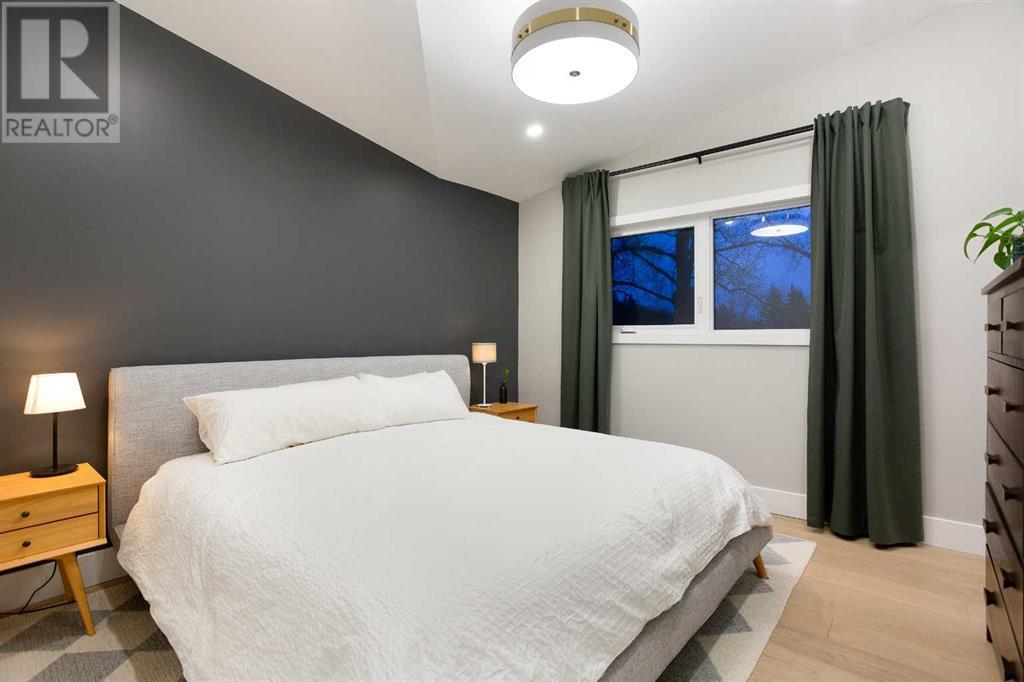5 Bedroom
4 Bathroom
1,376 ft2
Bungalow
Fireplace
See Remarks
Forced Air
Landscaped
$1,200,000
Welcome to 292 Carragana Crescent- a luxury executive bungalow in the highly sought-after community of Charleswood. Offering 2,505 sq. ft. of developed living space. You'll be greeted by soaring vaulted ceilings and an abundance of natural light that fills the open-concept layout. This beautifully appointed home features 4 bedrooms and 3.5 bathrooms, providing flexible living for families, guests, or professionals looking for space to work from home.The main living area is anchored by a fireplace, creating a cozy yet modern focal point. The gourmet kitchen has been extensively updated, showcasing stainless steel appliances, a gas range, and a central island—perfect for everyday living or entertaining guests in style. The 2 Bedrooms upstairs both have their own individual ensuites with room to stretch out. Downstairs we find the remaining 2 Bedrooms as well as a full bath, with the basement's main area offering a full wet bar with a beverage fridge waiting for movie night. This home combines timeless style with thoughtful upgrades, all set in a location that’s hard to beat—just steps from Nose Hill Park and minutes to downtown. The fully landscaped backyard and double detached garage complete the package, and with the home fronting onto green space, you'll love the peaceful views and access to nature. This home checks all of the boxes while also living in one of Calgary’s most established and picturesque neighbourhoods. (id:57810)
Property Details
|
MLS® Number
|
A2211164 |
|
Property Type
|
Single Family |
|
Neigbourhood
|
Charleswood |
|
Community Name
|
Charleswood |
|
Amenities Near By
|
Park, Playground, Schools, Shopping |
|
Features
|
See Remarks, Back Lane, Wet Bar |
|
Parking Space Total
|
2 |
|
Plan
|
658jk |
|
Structure
|
Deck |
Building
|
Bathroom Total
|
4 |
|
Bedrooms Above Ground
|
2 |
|
Bedrooms Below Ground
|
3 |
|
Bedrooms Total
|
5 |
|
Appliances
|
Washer, Refrigerator, Cooktop - Gas, Dishwasher, Dryer, Microwave, Oven - Built-in, Hood Fan |
|
Architectural Style
|
Bungalow |
|
Basement Development
|
Finished |
|
Basement Type
|
Full (finished) |
|
Constructed Date
|
1965 |
|
Construction Style Attachment
|
Detached |
|
Cooling Type
|
See Remarks |
|
Exterior Finish
|
Stucco |
|
Fireplace Present
|
Yes |
|
Fireplace Total
|
2 |
|
Flooring Type
|
Carpeted, Ceramic Tile, Hardwood |
|
Foundation Type
|
Poured Concrete |
|
Half Bath Total
|
1 |
|
Heating Fuel
|
Natural Gas |
|
Heating Type
|
Forced Air |
|
Stories Total
|
1 |
|
Size Interior
|
1,376 Ft2 |
|
Total Finished Area
|
1375.5 Sqft |
|
Type
|
House |
Parking
Land
|
Acreage
|
No |
|
Fence Type
|
Fence |
|
Land Amenities
|
Park, Playground, Schools, Shopping |
|
Landscape Features
|
Landscaped |
|
Size Depth
|
33.52 M |
|
Size Frontage
|
15.4 M |
|
Size Irregular
|
526.00 |
|
Size Total
|
526 M2|4,051 - 7,250 Sqft |
|
Size Total Text
|
526 M2|4,051 - 7,250 Sqft |
|
Zoning Description
|
R-cg |
Rooms
| Level |
Type |
Length |
Width |
Dimensions |
|
Basement |
Living Room |
|
|
18.92 Ft x 14.17 Ft |
|
Basement |
Laundry Room |
|
|
7.42 Ft x 5.50 Ft |
|
Basement |
Other |
|
|
10.25 Ft x 7.92 Ft |
|
Basement |
Bedroom |
|
|
10.92 Ft x 8.50 Ft |
|
Basement |
Bedroom |
|
|
14.67 Ft x 10.50 Ft |
|
Basement |
Bedroom |
|
|
9.92 Ft x 9.75 Ft |
|
Basement |
4pc Bathroom |
|
|
9.42 Ft x 4.83 Ft |
|
Main Level |
Kitchen |
|
|
18.83 Ft x 11.58 Ft |
|
Main Level |
Dining Room |
|
|
18.50 Ft x 9.58 Ft |
|
Main Level |
Living Room |
|
|
14.33 Ft x 12.58 Ft |
|
Main Level |
Other |
|
|
11.67 Ft x 5.33 Ft |
|
Main Level |
Primary Bedroom |
|
|
12.33 Ft x 11.83 Ft |
|
Main Level |
Bedroom |
|
|
10.25 Ft x 9.25 Ft |
|
Main Level |
Other |
|
|
8.00 Ft x 4.42 Ft |
|
Main Level |
4pc Bathroom |
|
|
8.00 Ft x 7.42 Ft |
|
Main Level |
2pc Bathroom |
|
|
6.67 Ft x 2.75 Ft |
|
Main Level |
4pc Bathroom |
|
|
7.08 Ft x 6.67 Ft |
https://www.realtor.ca/real-estate/28187318/292-carragana-crescent-nw-calgary-charleswood













































