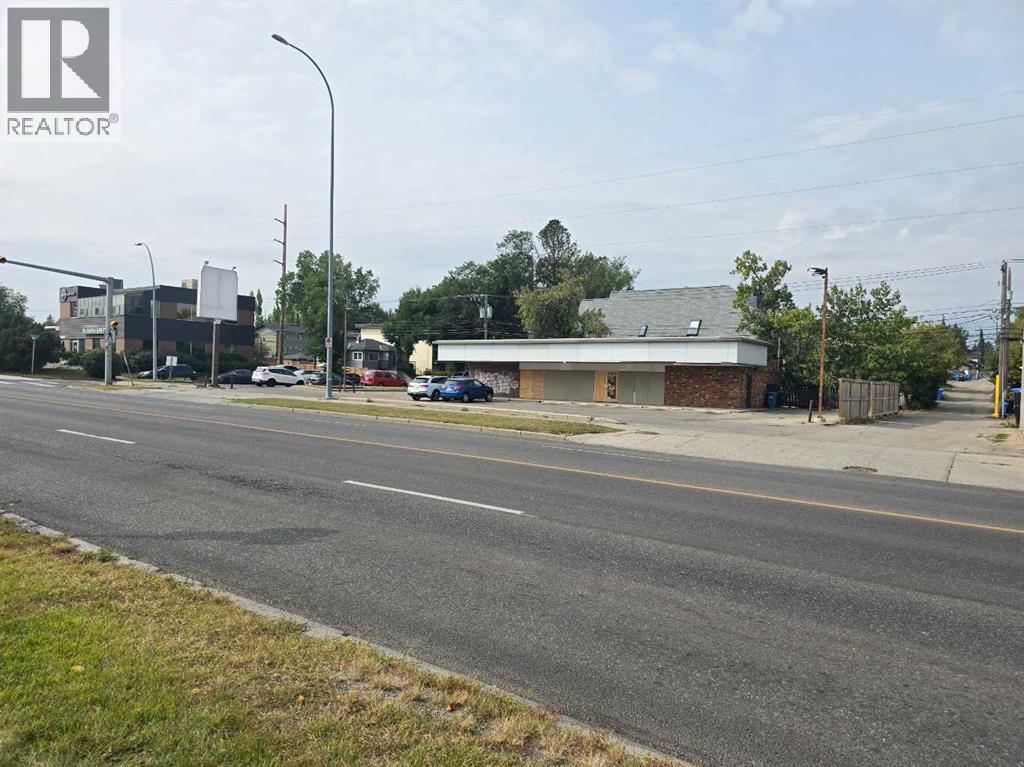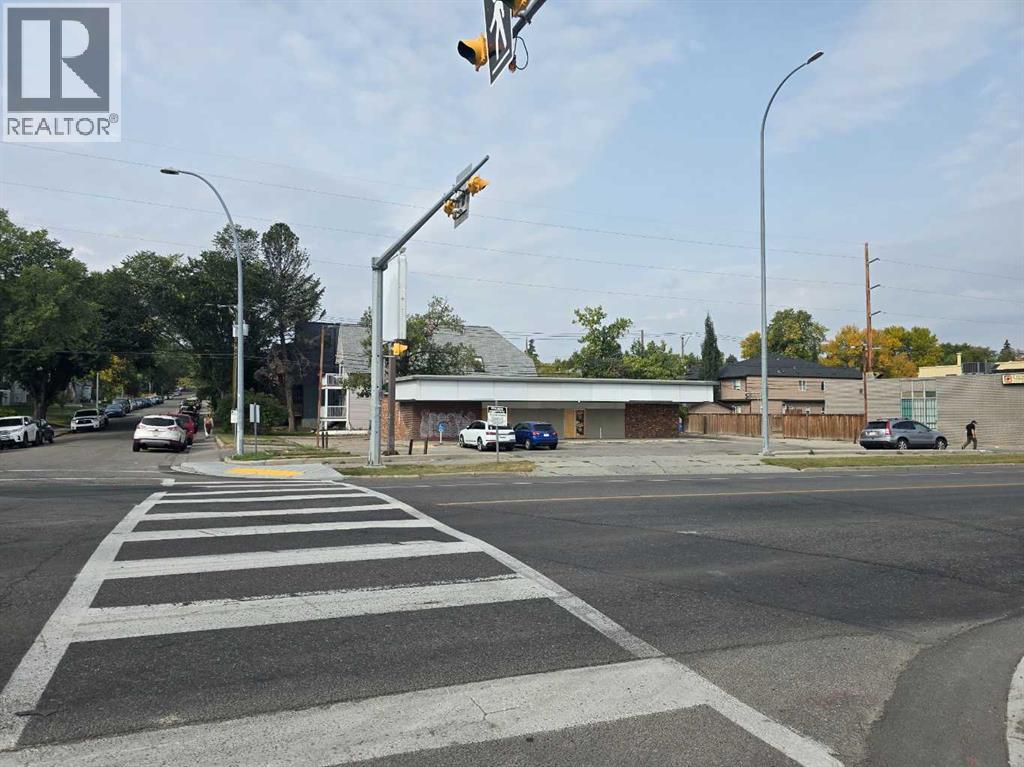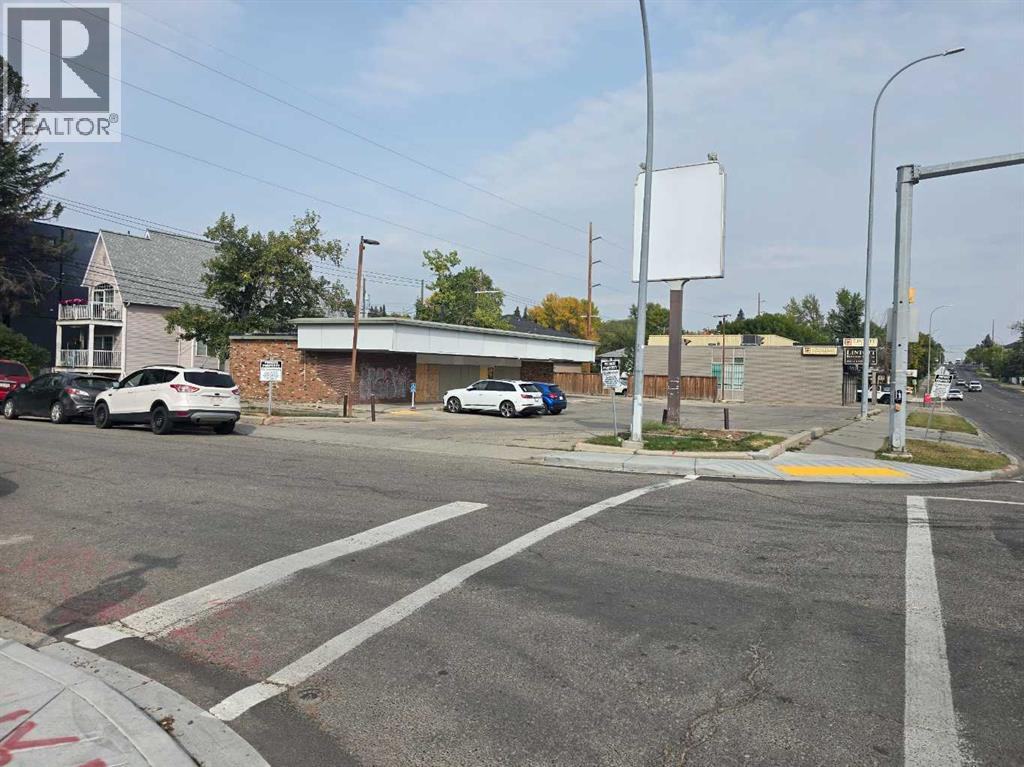2903 Centre Street Nw Calgary, Alberta T2E 2V9
2,100 ft2
Fully Air Conditioned
Forced Air
$35 / ft2
Former 711 building (2100 sq ft) situated on a (12,572 Sq Ft) lot zoned (C-Cor2 ) with 120 ft frontage on Centre St by 105 Ft frontage on 28 Ave with a lane behind the building as well as a lane on the north side.Good solid building that qualifies for a multitude of commercial uses.Great access from Centre St 28 Ave and north Lane.Building diamentions are 70 by 30 or 2100 sq ft with the north end 300 sq ft is a storage /bath room & utility room,with the remaining 1800 sq ft wide open. (id:57810)
Property Details
| MLS® Number | A2259394 |
| Property Type | Retail |
| Neigbourhood | Highland Park |
| Community Name | Tuxedo Park |
| Parking Space Total | 20 |
| Plan | 3980am |
| Total Buildings | 1 |
Building
| Ceiling Height | 144 In |
| Constructed Date | 1970 |
| Cooling Type | Fully Air Conditioned |
| Foundation Type | Poured Concrete |
| Heating Fuel | Natural Gas |
| Heating Type | Forced Air |
| Size Exterior | 2100 Sqft |
| Size Interior | 2,100 Ft2 |
| Total Finished Area | 2100 Sqft |
| Type | Retail |
Land
| Acreage | No |
| Size Depth | 32 M |
| Size Frontage | 371.84 M |
| Size Irregular | 1168.00 |
| Size Total | 1168 M2|10,890 - 21,799 Sqft (1/4 - 1/2 Ac) |
| Size Total Text | 1168 M2|10,890 - 21,799 Sqft (1/4 - 1/2 Ac) |
| Zoning Description | C-cor2 F1.0h10 |
https://www.realtor.ca/real-estate/28902347/2903-centre-street-nw-calgary-tuxedo-park
Contact Us
Contact us for more information




