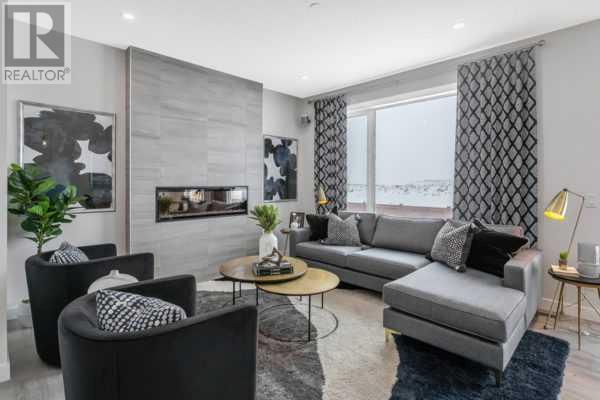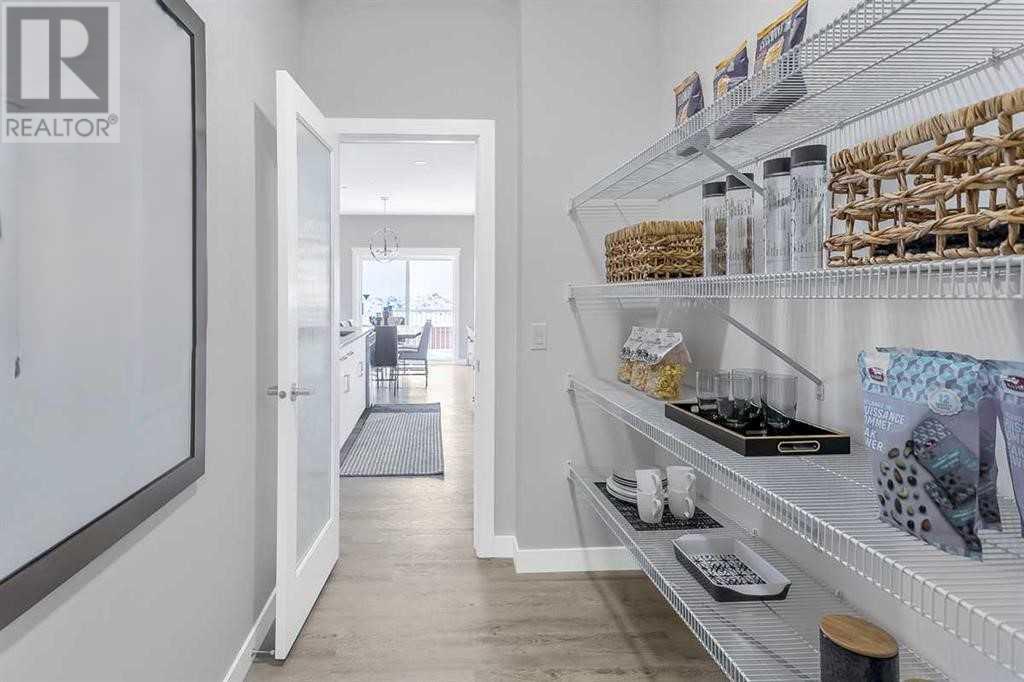3 Bedroom
3 Bathroom
2,040 ft2
Fireplace
None
Forced Air
$851,000
Farmhouse elevation, 9' foundation and main floor ceiling heights, Quartz counter tops throughout home, natural gas fireplace with floor to ceiling tiles, luxury vinyl plank through main floor, upper floor laundry room with built in shelving, 166 sq.ft rear deck, walk out basement. Photos are representative. (id:57810)
Property Details
|
MLS® Number
|
A2169145 |
|
Property Type
|
Single Family |
|
Neigbourhood
|
Pine Creek |
|
Community Name
|
Pine Creek |
|
Amenities Near By
|
Golf Course, Park, Playground, Schools, Shopping |
|
Community Features
|
Golf Course Development |
|
Parking Space Total
|
4 |
|
Plan
|
2311521 |
|
Structure
|
Deck |
Building
|
Bathroom Total
|
3 |
|
Bedrooms Above Ground
|
3 |
|
Bedrooms Total
|
3 |
|
Age
|
New Building |
|
Appliances
|
Refrigerator, Gas Stove(s), Dishwasher, Microwave, Oven - Built-in |
|
Basement Development
|
Unfinished |
|
Basement Features
|
Walk Out |
|
Basement Type
|
Full (unfinished) |
|
Construction Material
|
Wood Frame |
|
Construction Style Attachment
|
Detached |
|
Cooling Type
|
None |
|
Fireplace Present
|
Yes |
|
Fireplace Total
|
1 |
|
Flooring Type
|
Vinyl Plank |
|
Foundation Type
|
Poured Concrete |
|
Half Bath Total
|
1 |
|
Heating Fuel
|
Natural Gas |
|
Heating Type
|
Forced Air |
|
Stories Total
|
2 |
|
Size Interior
|
2,040 Ft2 |
|
Total Finished Area
|
2040 Sqft |
|
Type
|
House |
Parking
Land
|
Acreage
|
No |
|
Fence Type
|
Not Fenced |
|
Land Amenities
|
Golf Course, Park, Playground, Schools, Shopping |
|
Size Depth
|
31.27 M |
|
Size Frontage
|
11.67 M |
|
Size Irregular
|
365.00 |
|
Size Total
|
365 M2|0-4,050 Sqft |
|
Size Total Text
|
365 M2|0-4,050 Sqft |
|
Zoning Description
|
R-g |
Rooms
| Level |
Type |
Length |
Width |
Dimensions |
|
Main Level |
2pc Bathroom |
|
|
.00 Ft x .00 Ft |
|
Main Level |
Dining Room |
|
|
10.00 Ft x 11.50 Ft |
|
Main Level |
Great Room |
|
|
13.00 Ft x 12.75 Ft |
|
Main Level |
Other |
|
|
10.08 Ft x 7.92 Ft |
|
Upper Level |
5pc Bathroom |
|
|
.00 Ft x .00 Ft |
|
Upper Level |
4pc Bathroom |
|
|
.00 Ft x .00 Ft |
|
Upper Level |
Bonus Room |
|
|
10.33 Ft x 12.50 Ft |
|
Upper Level |
Primary Bedroom |
|
|
15.25 Ft x 12.50 Ft |
|
Upper Level |
Bedroom |
|
|
12.92 Ft x 11.33 Ft |
|
Upper Level |
Bedroom |
|
|
10.00 Ft x 11.33 Ft |
https://www.realtor.ca/real-estate/27476858/290-creekstone-hill-sw-calgary-pine-creek











