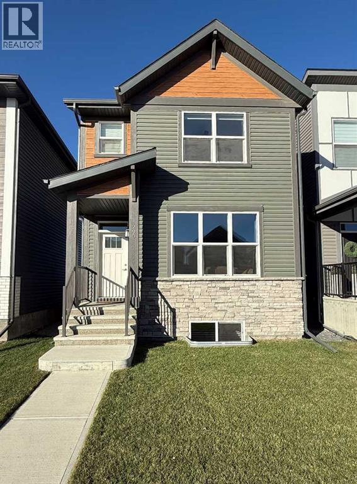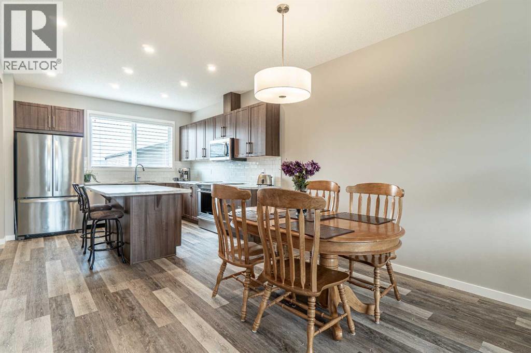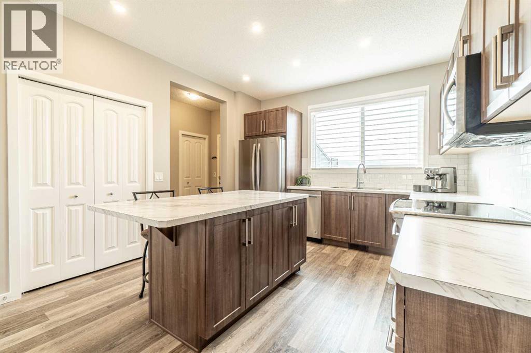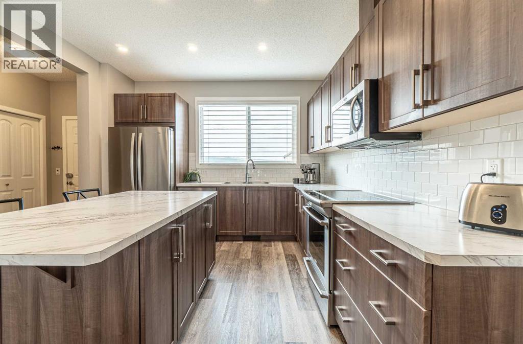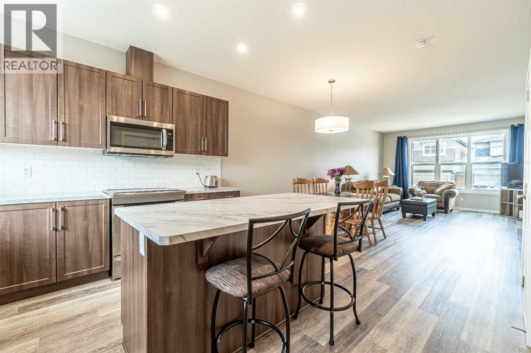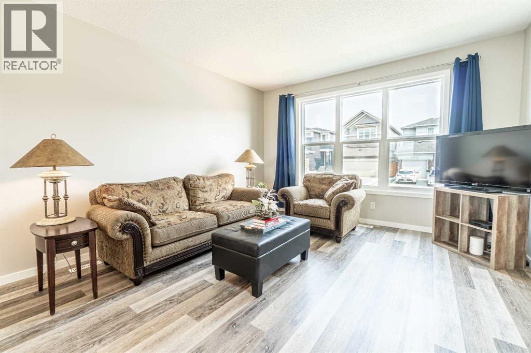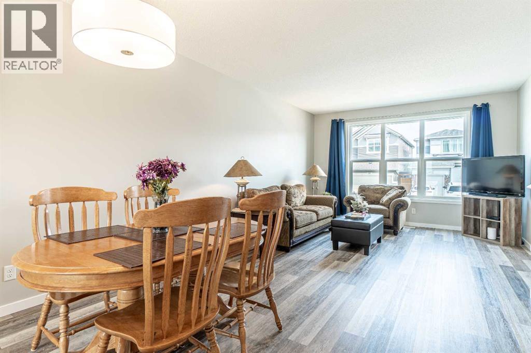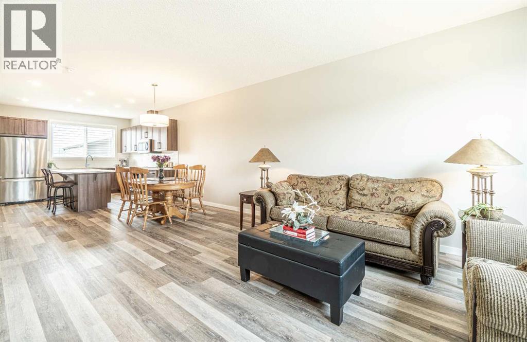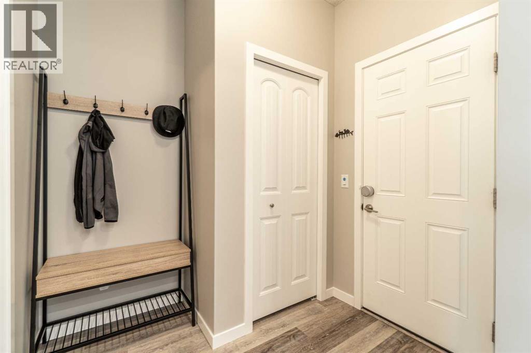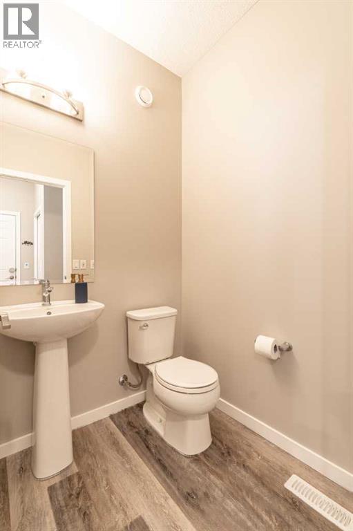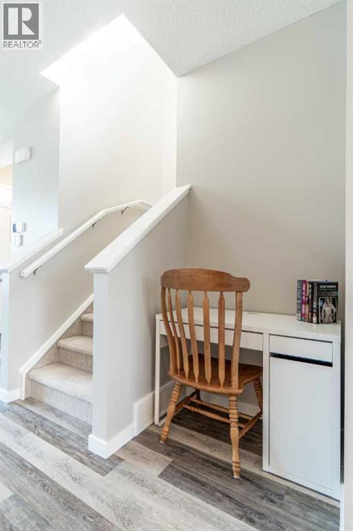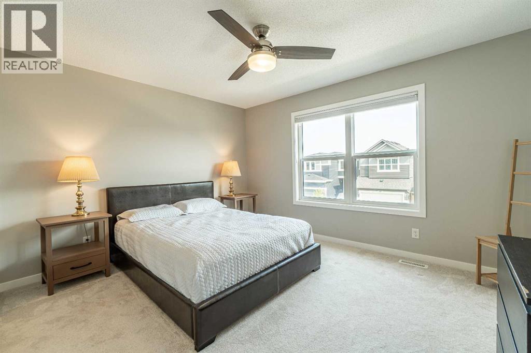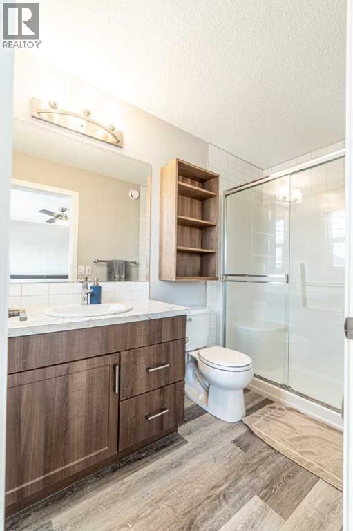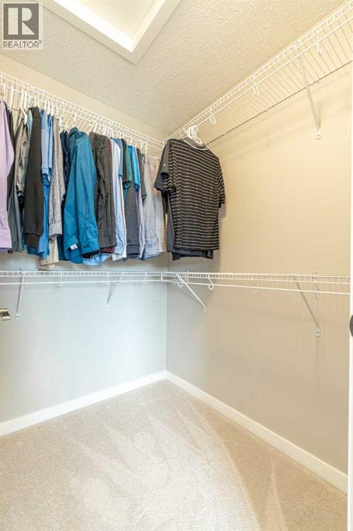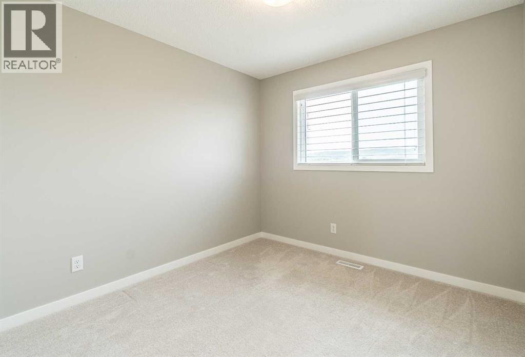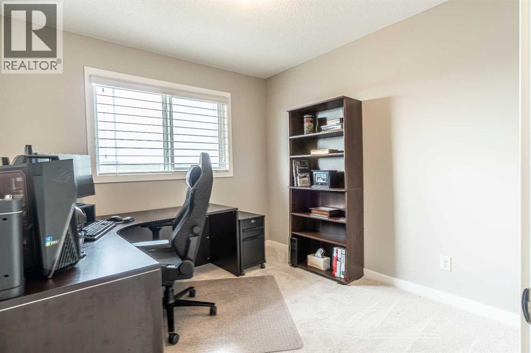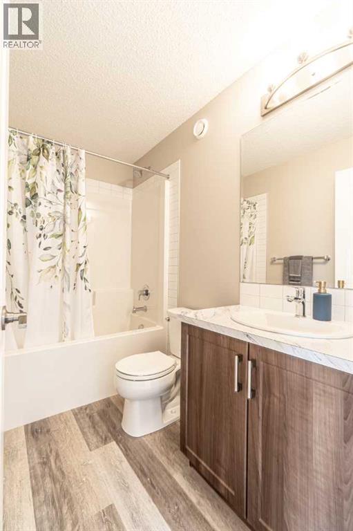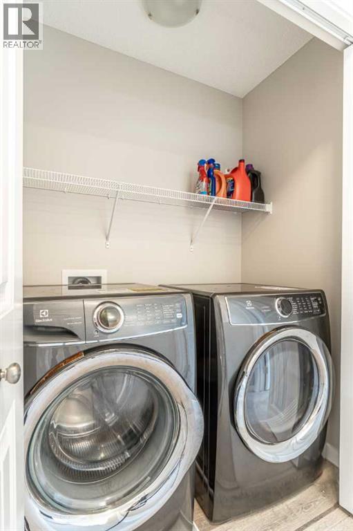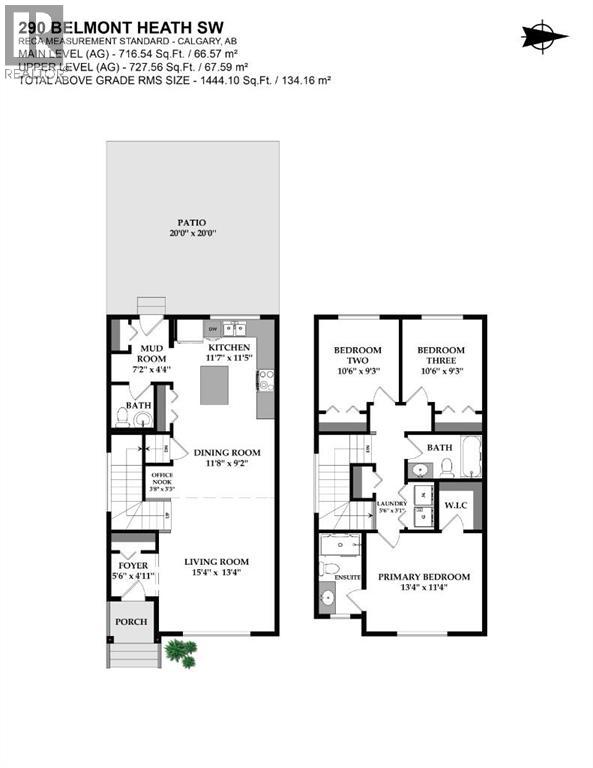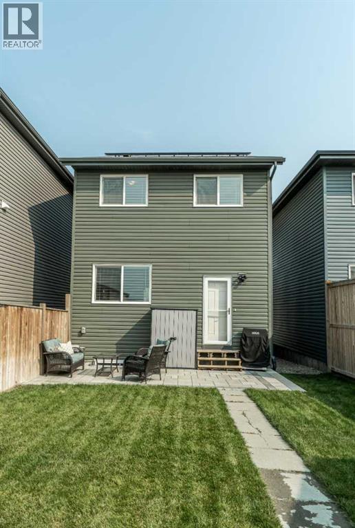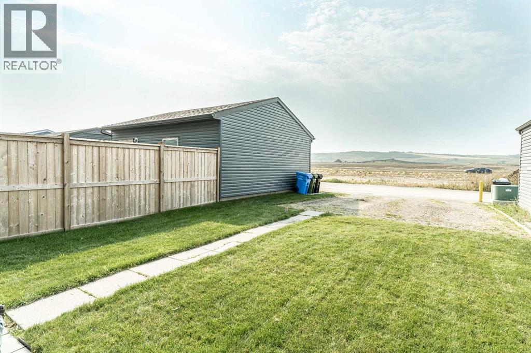3 Bedroom
3 Bathroom
1,444 ft2
Central Air Conditioning
Forced Air
Landscaped, Lawn
$539,900
*** Please click on "Videos" for 3D tour *** This is it - "almost brand new" fabulous 2 storey home with WEST facing back yard in very desirable Belmont! Amazing features include: 3 bedrooms, 2.5 bathrooms, upgraded SS appliances, upper laundry (washer & dryer included!), upgraded luxury vinyl planking, good sized yard - could accommodate a 24x24 garage, paved alley, ice cold central A/C (2022), 4-zone underground sprinklers, bathroom rough-in in basement, water softener, tankless/unlimited hot water system, pet & smoke free, solar panels, up/down blinds, CAT 6 in bedrooms and much more! Location is a home run - super quiet street, sunny WEST facing backyard, close to bus stop and LRT station and very easy access to all major routes - Stoney Trail/MacLeod Trail/Deerfoot Trail. Total pride in ownership and move-in ready! (id:57810)
Property Details
|
MLS® Number
|
A2252646 |
|
Property Type
|
Single Family |
|
Neigbourhood
|
Belmont |
|
Community Name
|
Belmont |
|
Amenities Near By
|
Park, Playground, Schools, Shopping |
|
Features
|
Back Lane, Closet Organizers, No Animal Home, No Smoking Home, Level |
|
Parking Space Total
|
2 |
|
Plan
|
1912050 |
|
Structure
|
See Remarks |
Building
|
Bathroom Total
|
3 |
|
Bedrooms Above Ground
|
3 |
|
Bedrooms Total
|
3 |
|
Appliances
|
Washer, Refrigerator, Water Softener, Dishwasher, Stove, Dryer, Microwave Range Hood Combo, Window Coverings |
|
Basement Development
|
Unfinished |
|
Basement Type
|
Full (unfinished) |
|
Constructed Date
|
2020 |
|
Construction Material
|
Poured Concrete, Wood Frame |
|
Construction Style Attachment
|
Detached |
|
Cooling Type
|
Central Air Conditioning |
|
Exterior Finish
|
Concrete, Stone, Vinyl Siding |
|
Flooring Type
|
Carpeted, Vinyl Plank |
|
Foundation Type
|
Poured Concrete |
|
Half Bath Total
|
1 |
|
Heating Fuel
|
Natural Gas |
|
Heating Type
|
Forced Air |
|
Stories Total
|
2 |
|
Size Interior
|
1,444 Ft2 |
|
Total Finished Area
|
1444 Sqft |
|
Type
|
House |
Parking
Land
|
Acreage
|
No |
|
Fence Type
|
Fence, Partially Fenced |
|
Land Amenities
|
Park, Playground, Schools, Shopping |
|
Landscape Features
|
Landscaped, Lawn |
|
Size Depth
|
34.82 M |
|
Size Frontage
|
7.75 M |
|
Size Irregular
|
271.00 |
|
Size Total
|
271 M2|0-4,050 Sqft |
|
Size Total Text
|
271 M2|0-4,050 Sqft |
|
Zoning Description
|
R-g |
Rooms
| Level |
Type |
Length |
Width |
Dimensions |
|
Main Level |
Living Room |
|
|
15.33 Ft x 13.33 Ft |
|
Main Level |
Kitchen |
|
|
11.58 Ft x 11.42 Ft |
|
Main Level |
Dining Room |
|
|
11.67 Ft x 9.17 Ft |
|
Main Level |
Other |
|
|
7.17 Ft x 4.33 Ft |
|
Main Level |
2pc Bathroom |
|
|
4.92 Ft x 4.92 Ft |
|
Upper Level |
Primary Bedroom |
|
|
13.33 Ft x 11.33 Ft |
|
Upper Level |
4pc Bathroom |
|
|
9.33 Ft x 4.92 Ft |
|
Upper Level |
Bedroom |
|
|
10.50 Ft x 9.25 Ft |
|
Upper Level |
Bedroom |
|
|
10.50 Ft x 9.25 Ft |
|
Upper Level |
Laundry Room |
|
|
5.50 Ft x 3.08 Ft |
|
Upper Level |
4pc Bathroom |
|
|
8.58 Ft x 5.08 Ft |
https://www.realtor.ca/real-estate/28851333/290-belmont-heath-sw-calgary-belmont
