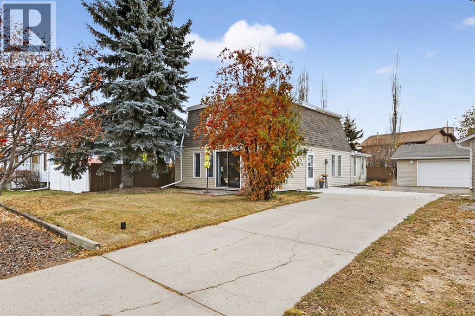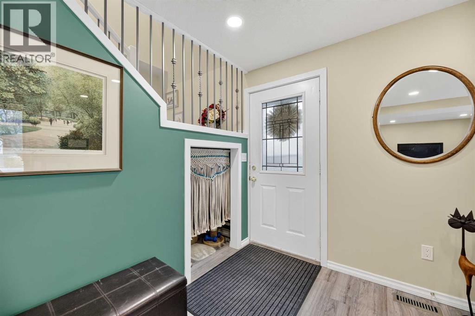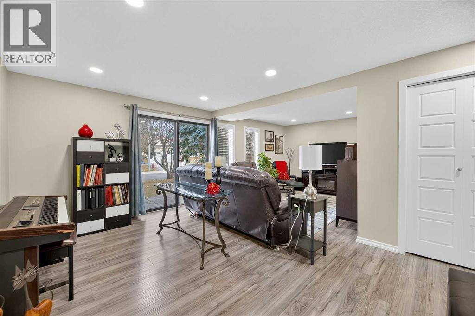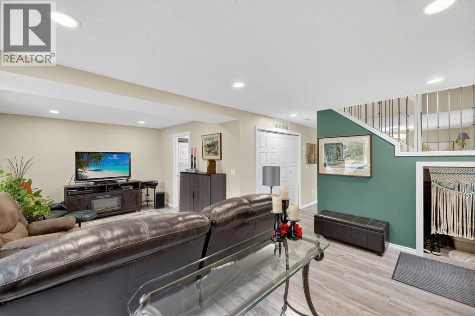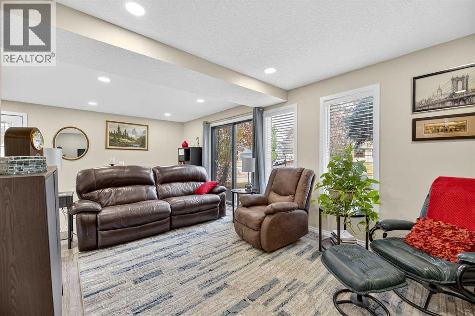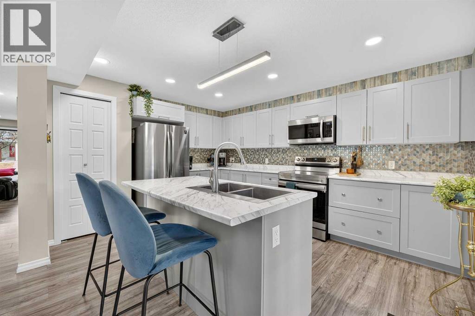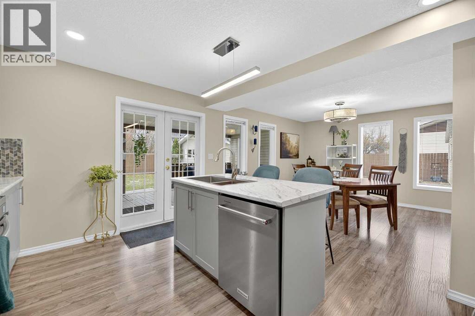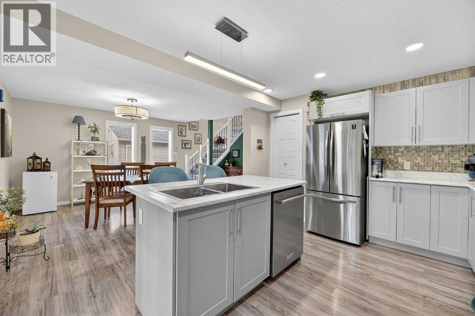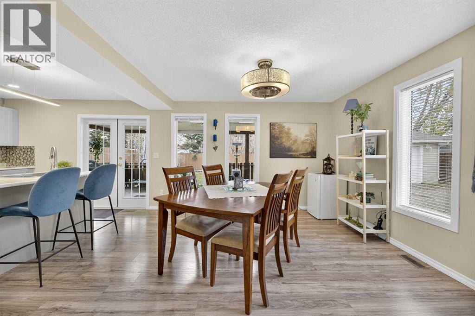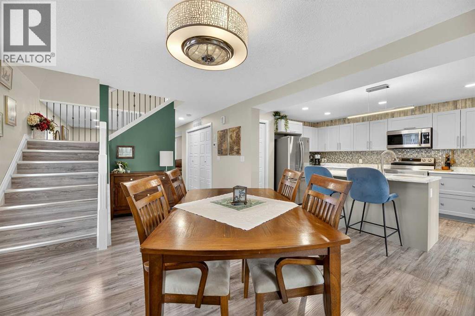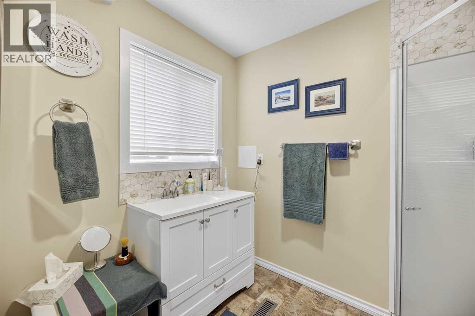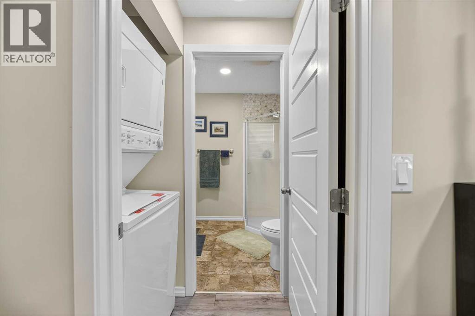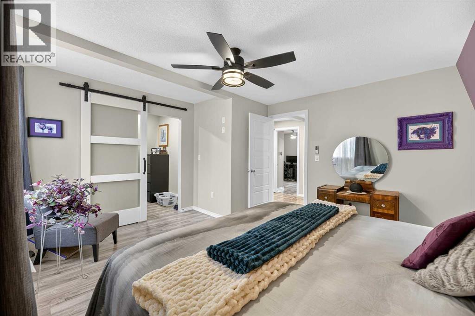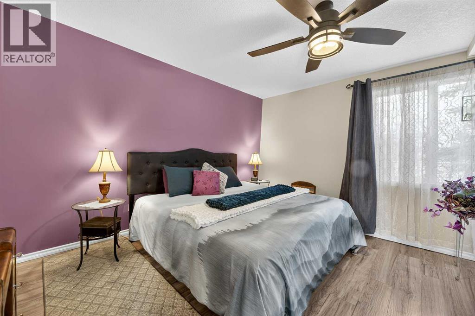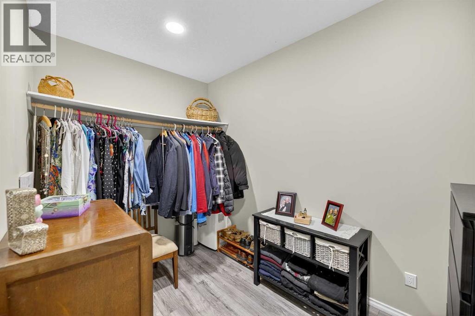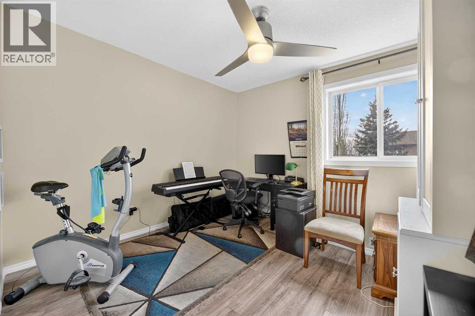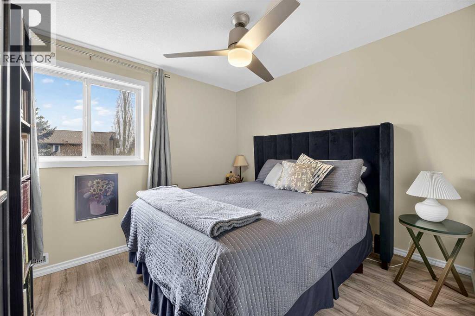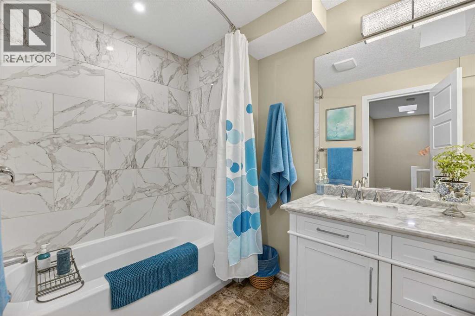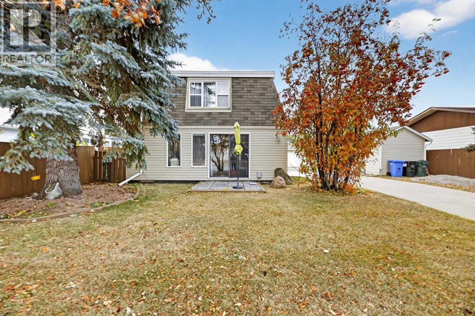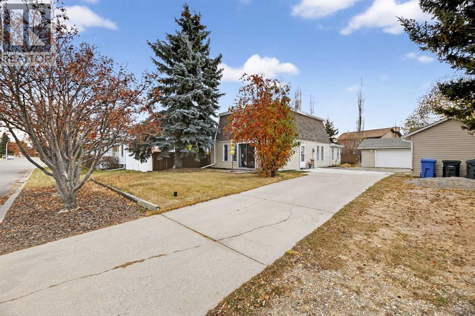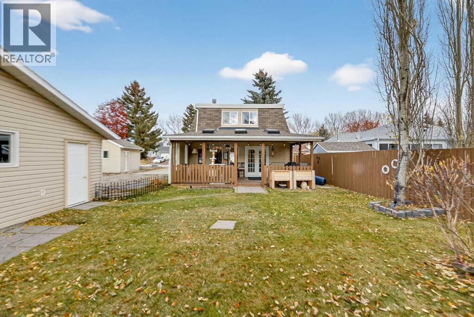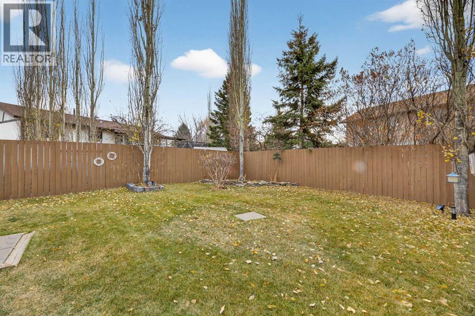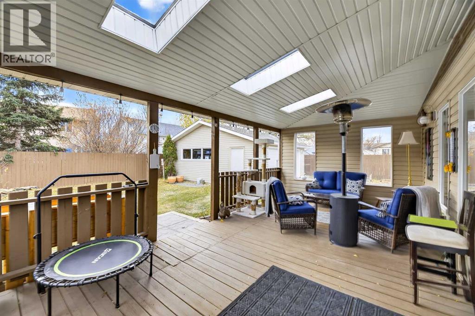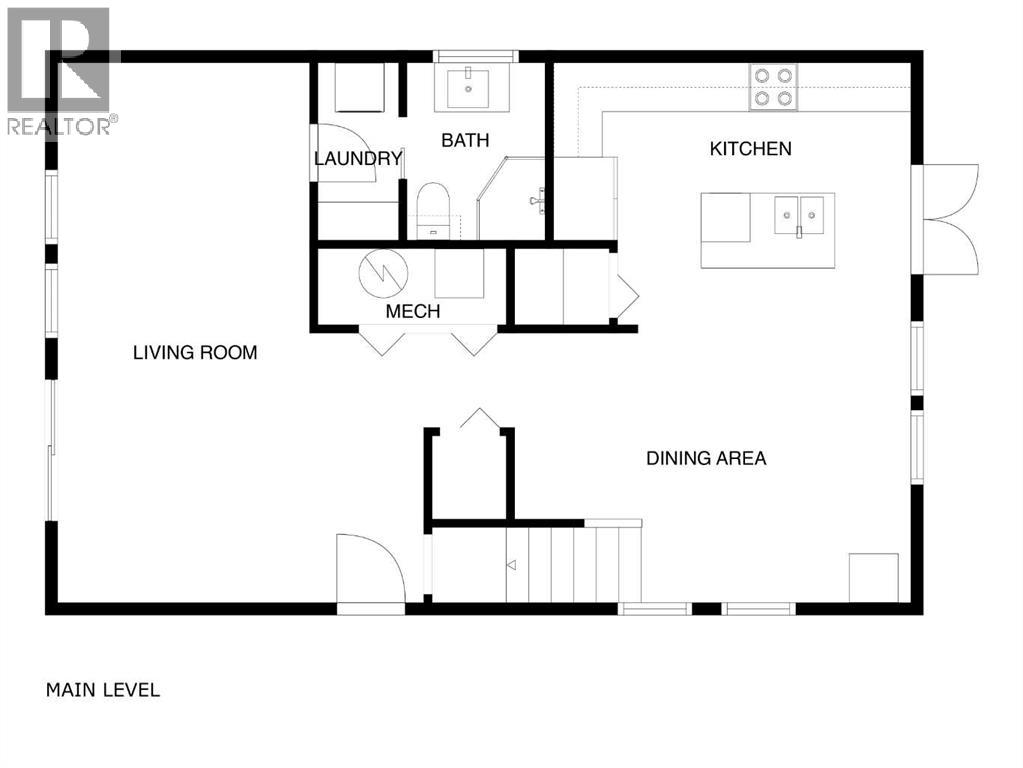3 Bedroom
2 Bathroom
1,551 ft2
None
Forced Air
$425,000
THIS COULD BE YOUR NEXT HOME!! And it is in one of the best locations in Didsbury! This 2 story home was recently STRIPPED DOWN TO THE STUDS AND TOTALLY REBUILT; it has been extensively renovated and has a very functional, unique floorplan. The main level has a spacious kitchen with lots of cabinetry, island with eating bar and a nicely tiled backsplash. There is an adjacent dining room that leads out to a VERY PRIVATE COVERED VERANDA which is like another living space outdoors. On the main there is also a large living room, bathroom, laundry and utility closet. Head upstairs and you will find a large primary bedroom with a HUGE walk in closet, two secondary bedrooms and a full bath. Although there is not a full basement in this home you will find that it really is not needed and is actually a nice feature because it means less 'stuff' to deal with. There is also a newer rubber roof, furnace and hot water tank so all of the big ticket items are done. Head outside and you will appreciate that this home is on a large 65X110 lot and has a private, fenced yard with that covered veranda-this is a peaceful, serene spot to enjoy the day. There is a double garage insulated with electric heat, a shed and a large concrete parking pad so lots of space for all the toys here. Close to the golf course and playground, this home is located on one of the quietest streets in town. This home is immaculately clean and superbly updated/maintained. It is move in ready and waiting for it's next family to appreciate all this home has to offer! Call today to book your viewing! (id:57810)
Property Details
|
MLS® Number
|
A2269087 |
|
Property Type
|
Single Family |
|
Amenities Near By
|
Golf Course, Park, Playground, Recreation Nearby, Schools, Shopping |
|
Community Features
|
Golf Course Development |
|
Features
|
No Animal Home, No Smoking Home, Gas Bbq Hookup |
|
Parking Space Total
|
4 |
|
Plan
|
7910415 |
Building
|
Bathroom Total
|
2 |
|
Bedrooms Above Ground
|
3 |
|
Bedrooms Total
|
3 |
|
Appliances
|
Washer, Refrigerator, Dishwasher, Stove, Dryer, Window Coverings |
|
Basement Type
|
Crawl Space |
|
Constructed Date
|
1984 |
|
Construction Material
|
Wood Frame |
|
Construction Style Attachment
|
Detached |
|
Cooling Type
|
None |
|
Exterior Finish
|
Vinyl Siding |
|
Flooring Type
|
Laminate |
|
Foundation Type
|
Poured Concrete |
|
Heating Fuel
|
Natural Gas |
|
Heating Type
|
Forced Air |
|
Stories Total
|
2 |
|
Size Interior
|
1,551 Ft2 |
|
Total Finished Area
|
1551 Sqft |
|
Type
|
House |
Parking
|
Concrete
|
|
|
Detached Garage
|
2 |
|
Garage
|
|
|
Heated Garage
|
|
|
Parking Pad
|
|
|
R V
|
|
Land
|
Acreage
|
No |
|
Fence Type
|
Fence |
|
Land Amenities
|
Golf Course, Park, Playground, Recreation Nearby, Schools, Shopping |
|
Size Depth
|
33.5 M |
|
Size Frontage
|
19.82 M |
|
Size Irregular
|
7150.00 |
|
Size Total
|
7150 Sqft|4,051 - 7,250 Sqft |
|
Size Total Text
|
7150 Sqft|4,051 - 7,250 Sqft |
|
Zoning Description
|
R-1 |
Rooms
| Level |
Type |
Length |
Width |
Dimensions |
|
Main Level |
Living Room |
|
|
23.00 Ft x 11.00 Ft |
|
Main Level |
Dining Room |
|
|
11.25 Ft x 10.75 Ft |
|
Main Level |
Kitchen |
|
|
14.00 Ft x 11.75 Ft |
|
Main Level |
3pc Bathroom |
|
|
7.75 Ft x 6.00 Ft |
|
Main Level |
Laundry Room |
|
|
7.75 Ft x 3.00 Ft |
|
Main Level |
Furnace |
|
|
8.17 Ft x 3.00 Ft |
|
Upper Level |
Primary Bedroom |
|
|
14.00 Ft x 13.33 Ft |
|
Upper Level |
5pc Bathroom |
|
|
9.58 Ft x 6.00 Ft |
|
Upper Level |
Bedroom |
|
|
10.17 Ft x 10.00 Ft |
|
Upper Level |
Bedroom |
|
|
11.67 Ft x 10.00 Ft |
https://www.realtor.ca/real-estate/29076550/29-westheights-drive-didsbury
