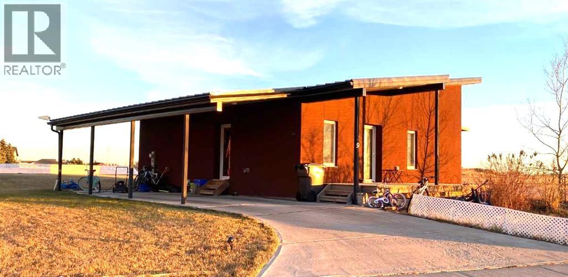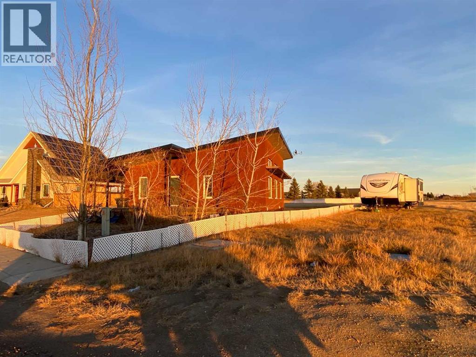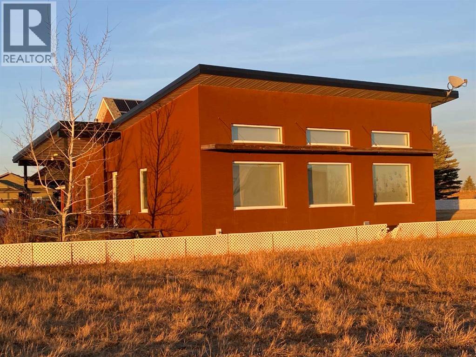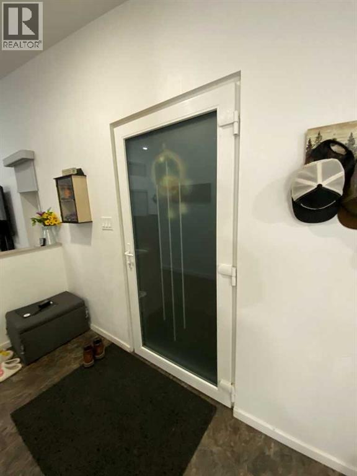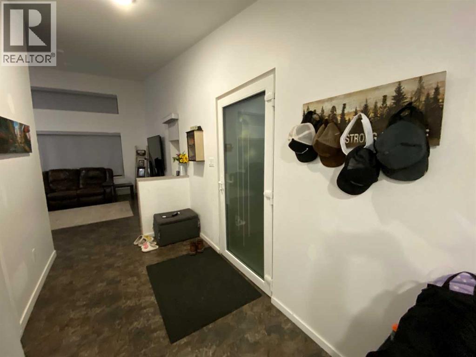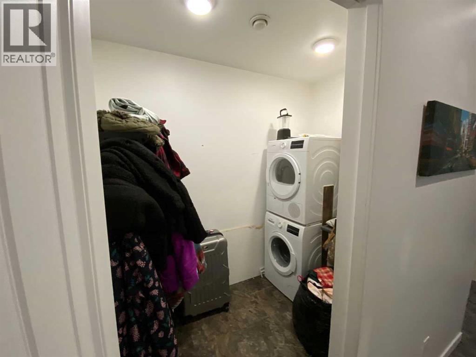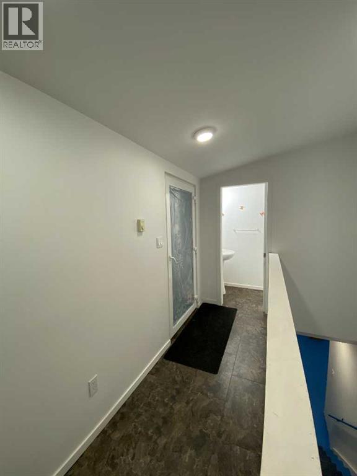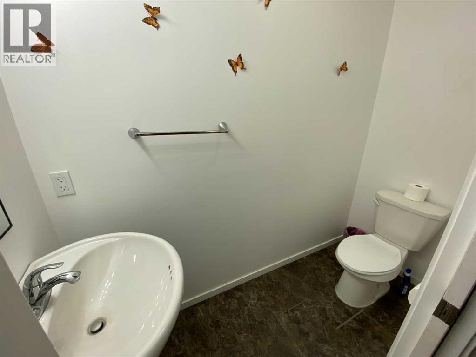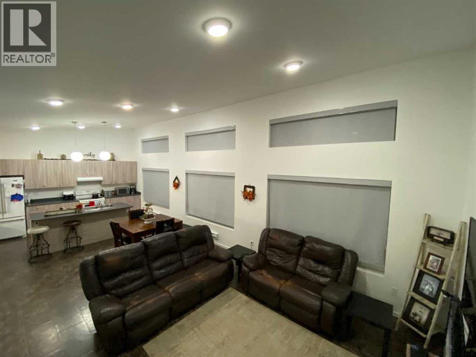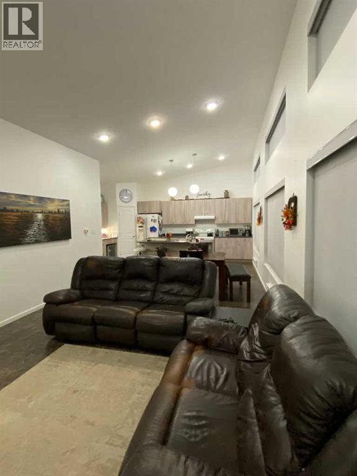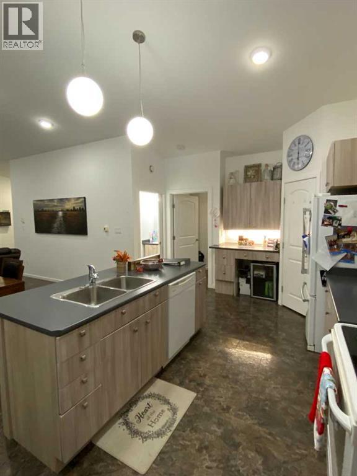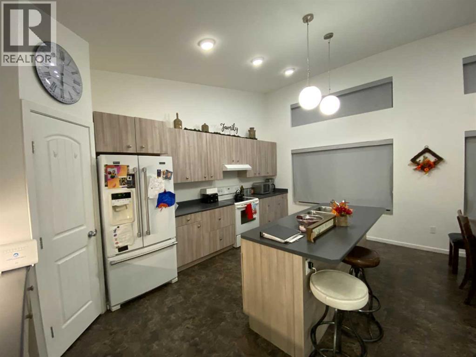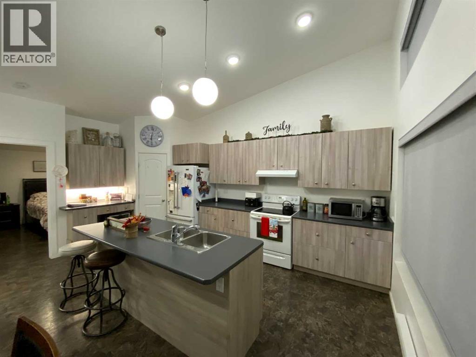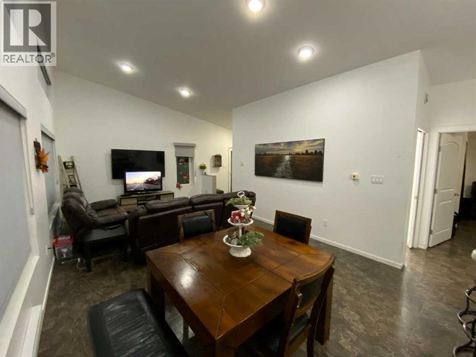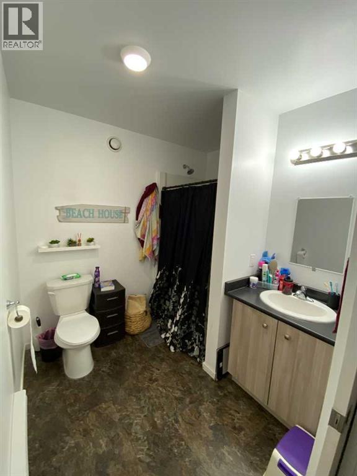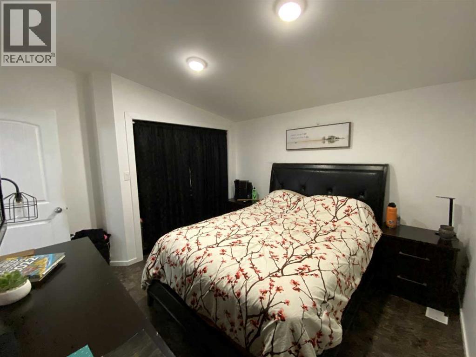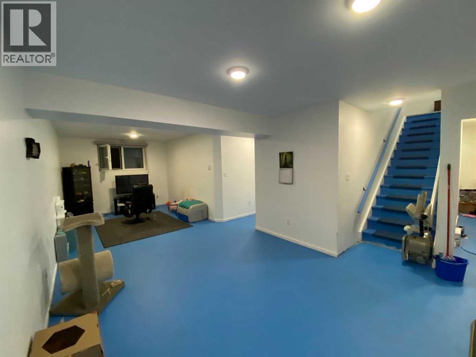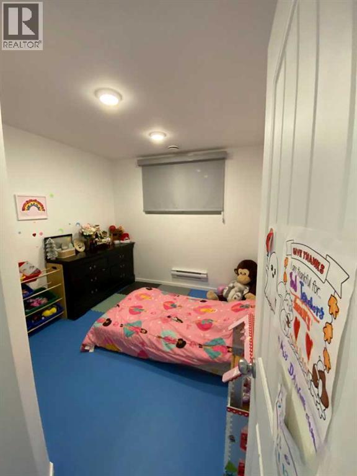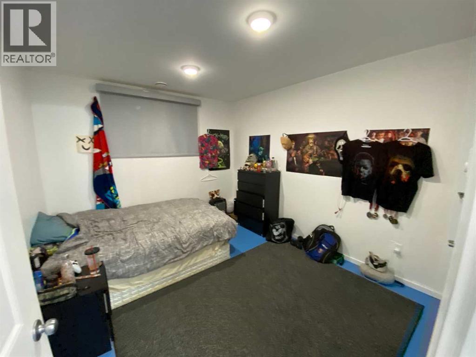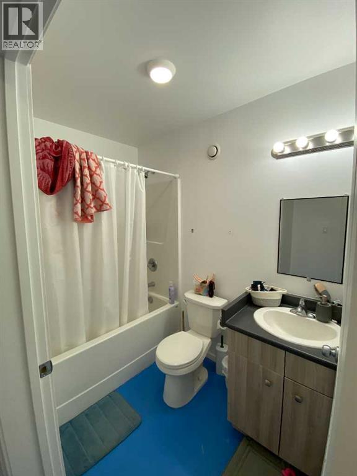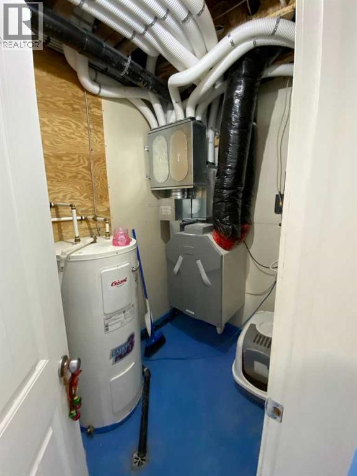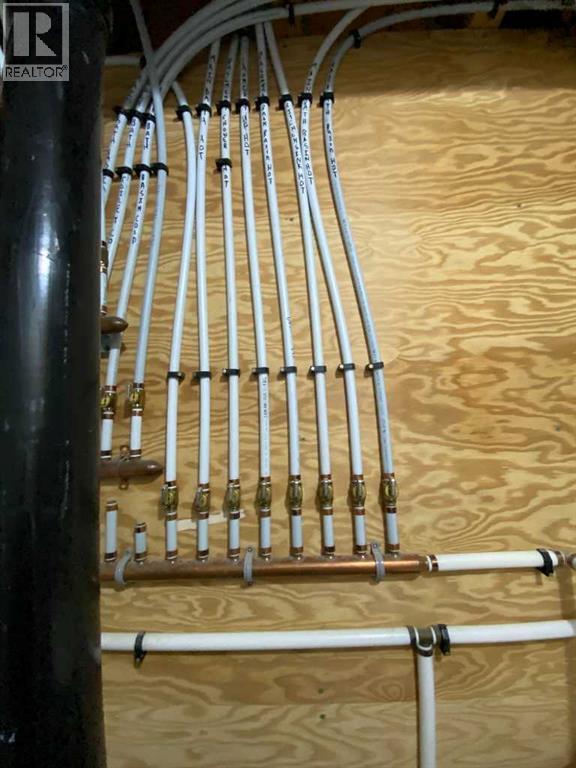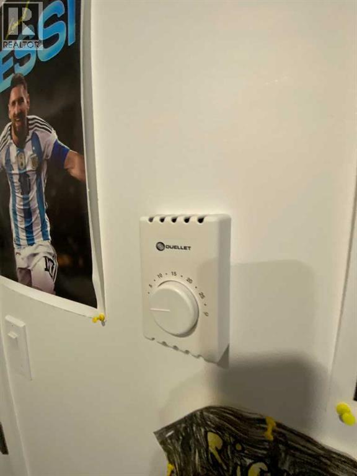3 Bedroom
3 Bathroom
1,080 ft2
Bungalow
None
Baseboard Heaters, Forced Air
Landscaped, Lawn
$326,000
Discover comfort, efficiency, and thoughtful design in this beautifully crafted 1,080 sq. ft. bungalow in the welcoming community of Duchess. This custom-built home features three bedrooms and two-and-a-half baths, offering a smart layout ideal for families, downsizers, or anyone seeking a well-built, low-maintenance property. Wide halls allow make for an accessible main floor. Step inside to an inviting open-concept space where the kitchen, dining area, and living room flow together seamlessly—perfect for everyday living and entertaining. The home was built with performance in mind, featuring extra-thick walls, passive solar considerations, and a unique electric-on heating system designed to keep utility costs manageable year-round.Outside, the visual appeal is immediate. Low-maintenance stucco, clean architectural lines, and a durable sloped metal roof create a striking presence, all set on a quiet street that enhances the home’s peaceful setting.Located in the heart of Duchess, you’ll enjoy the charm of small-town living paired with convenient amenities including local shops, a school, an excellent rec center, golf, and various community clubs. This is a rare blend of quality construction, energy-conscious design, and everyday convenience—ready to welcome its next owner. Schedule a private showing with a trusted realtor. All offers must use enclosed Purchase Contract, Schedule "A" and allow two full business days for reply. (id:57810)
Property Details
|
MLS® Number
|
A2272215 |
|
Property Type
|
Single Family |
|
Amenities Near By
|
Golf Course, Park, Playground, Schools |
|
Community Features
|
Golf Course Development |
|
Features
|
Pvc Window, No Neighbours Behind, Closet Organizers, No Smoking Home |
|
Parking Space Total
|
2 |
|
Plan
|
0812858 |
|
Structure
|
None, Deck |
Building
|
Bathroom Total
|
3 |
|
Bedrooms Above Ground
|
1 |
|
Bedrooms Below Ground
|
2 |
|
Bedrooms Total
|
3 |
|
Amperage
|
100 Amp Service |
|
Appliances
|
None |
|
Architectural Style
|
Bungalow |
|
Basement Development
|
Partially Finished |
|
Basement Type
|
Full (partially Finished) |
|
Constructed Date
|
2014 |
|
Construction Material
|
Wood Frame |
|
Construction Style Attachment
|
Detached |
|
Cooling Type
|
None |
|
Exterior Finish
|
Stucco |
|
Fire Protection
|
Smoke Detectors |
|
Flooring Type
|
Concrete, Vinyl |
|
Foundation Type
|
Poured Concrete |
|
Half Bath Total
|
1 |
|
Heating Fuel
|
Electric |
|
Heating Type
|
Baseboard Heaters, Forced Air |
|
Stories Total
|
1 |
|
Size Interior
|
1,080 Ft2 |
|
Total Finished Area
|
1080 Sqft |
|
Type
|
House |
|
Utility Power
|
100 Amp Service |
Parking
Land
|
Acreage
|
No |
|
Fence Type
|
Not Fenced |
|
Land Amenities
|
Golf Course, Park, Playground, Schools |
|
Landscape Features
|
Landscaped, Lawn |
|
Sewer
|
Municipal Sewage System |
|
Size Depth
|
33.23 M |
|
Size Frontage
|
24.3 M |
|
Size Irregular
|
808.00 |
|
Size Total
|
808 M2|7,251 - 10,889 Sqft |
|
Size Total Text
|
808 M2|7,251 - 10,889 Sqft |
|
Zoning Description
|
R1 |
Rooms
| Level |
Type |
Length |
Width |
Dimensions |
|
Lower Level |
4pc Bathroom |
|
|
4.50 Ft x 7.50 Ft |
|
Lower Level |
Furnace |
|
|
4.67 Ft x 10.08 Ft |
|
Lower Level |
Bedroom |
|
|
11.25 Ft x 9.83 Ft |
|
Lower Level |
Bedroom |
|
|
11.25 Ft x 9.00 Ft |
|
Lower Level |
Family Room |
|
|
9.92 Ft x 27.83 Ft |
|
Lower Level |
Storage |
|
|
3.50 Ft x 16.50 Ft |
|
Main Level |
Eat In Kitchen |
|
|
11.75 Ft x 16.67 Ft |
|
Main Level |
Living Room |
|
|
12.50 Ft x 19.42 Ft |
|
Main Level |
2pc Bathroom |
|
|
3.00 Ft x 7.67 Ft |
|
Main Level |
3pc Bathroom |
|
|
7.00 Ft x 6.42 Ft |
|
Main Level |
Laundry Room |
|
|
4.50 Ft x 7.75 Ft |
|
Main Level |
Primary Bedroom |
|
|
10.50 Ft x 11.50 Ft |
Utilities
|
Electricity
|
Connected |
|
Telephone
|
Not Available |
|
Sewer
|
Connected |
|
Water
|
Connected |
https://www.realtor.ca/real-estate/29128953/29-weinmeyer-way-duchess

