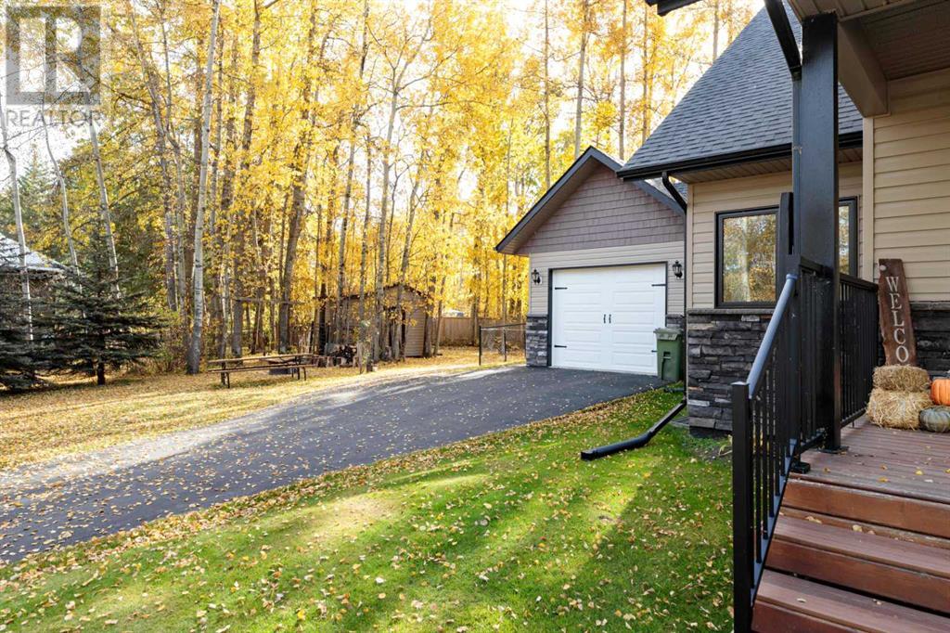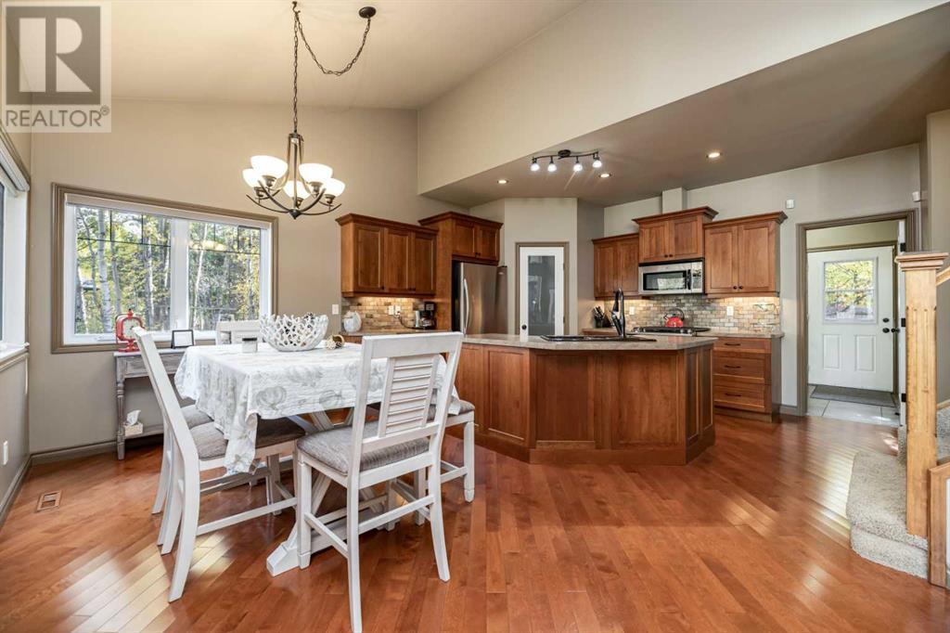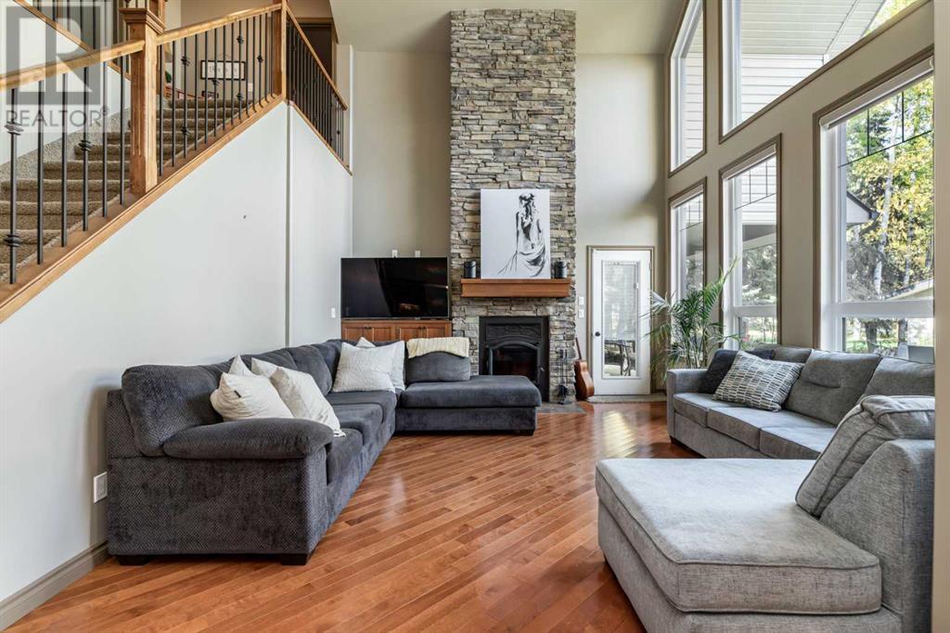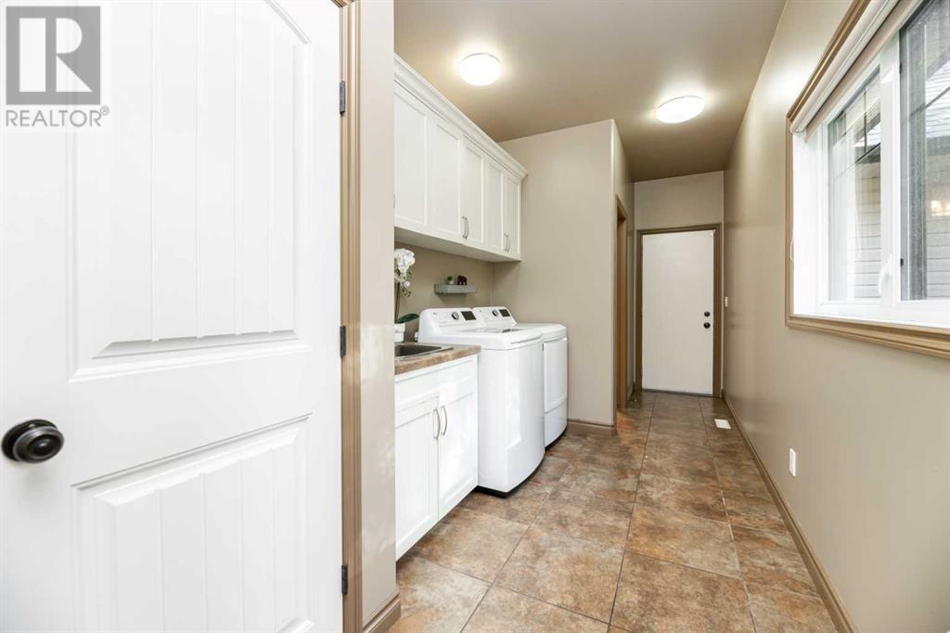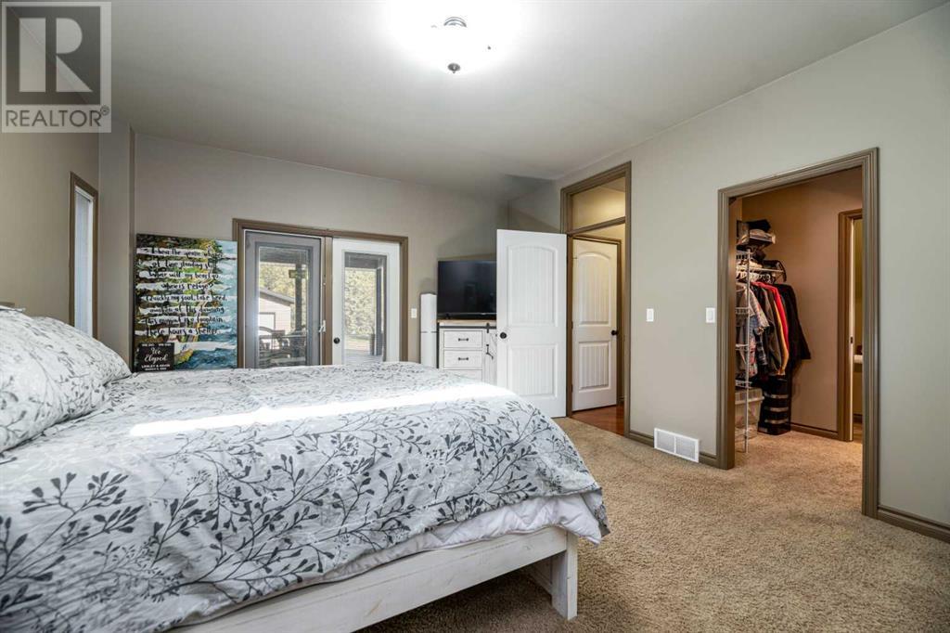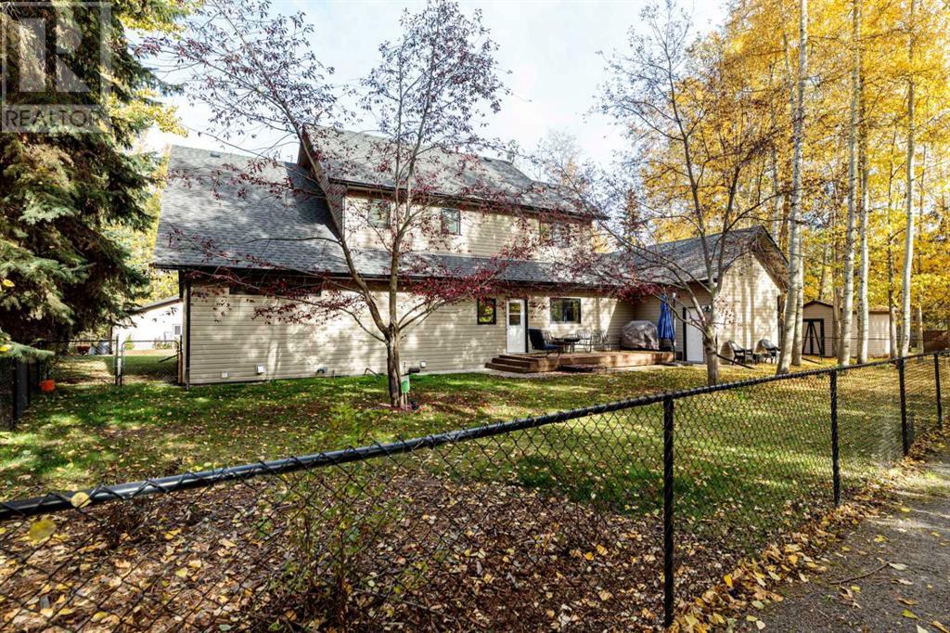3 Bedroom
3 Bathroom
2198 sqft
Fireplace
None
Other, Forced Air
Lawn
$719,900
~QUICK POSSESSION AVAILABLE!~ Enjoy this beautiful home with a PAVED WALKING TRAIL right out your back door! Surrounded all around by mature trees and quiet neighbors. A wood burning fireplace in the living room featuring a floor to ceiling stone and wood mantle cozies up the main floor, solid hardwood flooring, and maple cabinets add to the warm and inviting feeling of HOME! Kitchen features a corner pantry, gas stove (stainless appliances) and HUGE VAULTED CEILINGS. The master bedroom located on the MAIN FLOOR features a walk in closet that joins to a beautiful (cheater door) 4 piece bath, soaker corner jet tub and custom tiled shower. Also from the primary bedroom you have a private COVERED PATIO with drop down blinds for additional privacy. The main floor also boast a large mudroom, 2 piece powder room, and LAUNDRY! Attached single garage enters thru rear mudroom, and is just off the exit to your beautiful maintenance free patio. The basement is undeveloped but has 2 sumps and rough in for another bathroom. The back yard is fully fenced for your children and pets, and includes a gas hook up for your BBQ. There is a HEATED TRIPLE DETACHED GARAGE 32X24, with pavement right to your door step. At Parkland beach you can enjoy many activities, fishing, boating, a marina, boat slips for rent, play ground and a convenience store. Your children can attend the RIMBEY SCHOOL about 10 minutes away. Approximately 20 minutes to Sylvan Lake, and 45 minutes to Red Deer. This is a remarkable place to call home and very suitable for a couple or a growing family. (id:57810)
Property Details
|
MLS® Number
|
A2172813 |
|
Property Type
|
Single Family |
|
AmenitiesNearBy
|
Golf Course, Playground, Water Nearby |
|
CommunityFeatures
|
Golf Course Development, Lake Privileges, Fishing |
|
Features
|
Pvc Window, No Smoking Home, Level, Gas Bbq Hookup |
|
ParkingSpaceTotal
|
10 |
|
Plan
|
7521541 |
|
Structure
|
Deck, Porch, Porch, Porch |
Building
|
BathroomTotal
|
3 |
|
BedroomsAboveGround
|
3 |
|
BedroomsTotal
|
3 |
|
Appliances
|
Refrigerator, Range - Gas, Dishwasher, Microwave, Garage Door Opener, Washer & Dryer |
|
BasementDevelopment
|
Unfinished |
|
BasementType
|
Full (unfinished) |
|
ConstructedDate
|
2007 |
|
ConstructionMaterial
|
Wood Frame |
|
ConstructionStyleAttachment
|
Detached |
|
CoolingType
|
None |
|
ExteriorFinish
|
Vinyl Siding |
|
FireplacePresent
|
Yes |
|
FireplaceTotal
|
1 |
|
FlooringType
|
Carpeted, Hardwood, Tile |
|
FoundationType
|
Poured Concrete |
|
HalfBathTotal
|
1 |
|
HeatingFuel
|
Natural Gas, Wood |
|
HeatingType
|
Other, Forced Air |
|
StoriesTotal
|
2 |
|
SizeInterior
|
2198 Sqft |
|
TotalFinishedArea
|
2198 Sqft |
|
Type
|
House |
Parking
|
Attached Garage
|
1 |
|
Detached Garage
|
3 |
Land
|
Acreage
|
No |
|
FenceType
|
Fence |
|
LandAmenities
|
Golf Course, Playground, Water Nearby |
|
LandscapeFeatures
|
Lawn |
|
SizeIrregular
|
0.46 |
|
SizeTotal
|
0.46 Ac|10,890 - 21,799 Sqft (1/4 - 1/2 Ac) |
|
SizeTotalText
|
0.46 Ac|10,890 - 21,799 Sqft (1/4 - 1/2 Ac) |
|
ZoningDescription
|
R1 |
Rooms
| Level |
Type |
Length |
Width |
Dimensions |
|
Second Level |
4pc Bathroom |
|
|
7.67 Ft x 10.00 Ft |
|
Second Level |
Bedroom |
|
|
13.08 Ft x 15.75 Ft |
|
Second Level |
Bedroom |
|
|
15.17 Ft x 14.00 Ft |
|
Second Level |
Office |
|
|
7.67 Ft x 6.50 Ft |
|
Main Level |
2pc Bathroom |
|
|
5.33 Ft x 6.17 Ft |
|
Main Level |
4pc Bathroom |
|
|
9.75 Ft x 11.92 Ft |
|
Main Level |
Dining Room |
|
|
9.58 Ft x 15.67 Ft |
|
Main Level |
Kitchen |
|
|
11.58 Ft x 15.42 Ft |
|
Main Level |
Living Room |
|
|
14.67 Ft x 17.08 Ft |
|
Main Level |
Primary Bedroom |
|
|
17.08 Ft x 13.75 Ft |
|
Main Level |
Other |
|
|
9.67 Ft x 5.00 Ft |
|
Main Level |
Laundry Room |
|
|
7.17 Ft x 7.83 Ft |
|
Main Level |
Other |
|
|
7.25 Ft x 7.58 Ft |
https://www.realtor.ca/real-estate/27538044/29-parkland-crescent-parkland-beach










