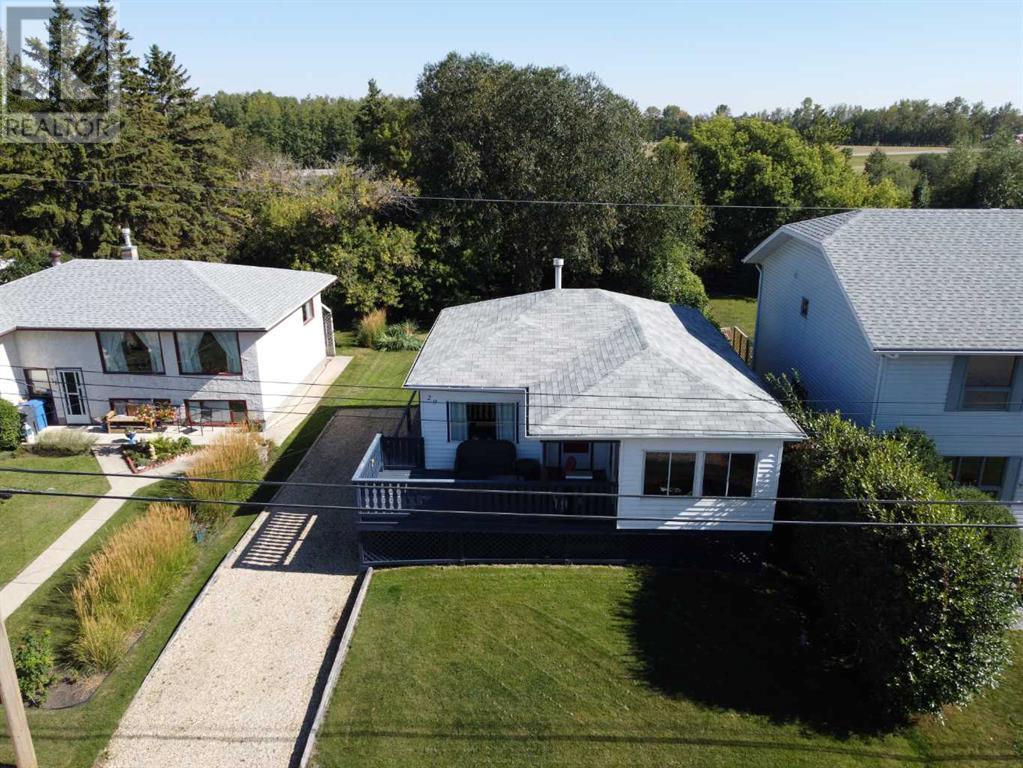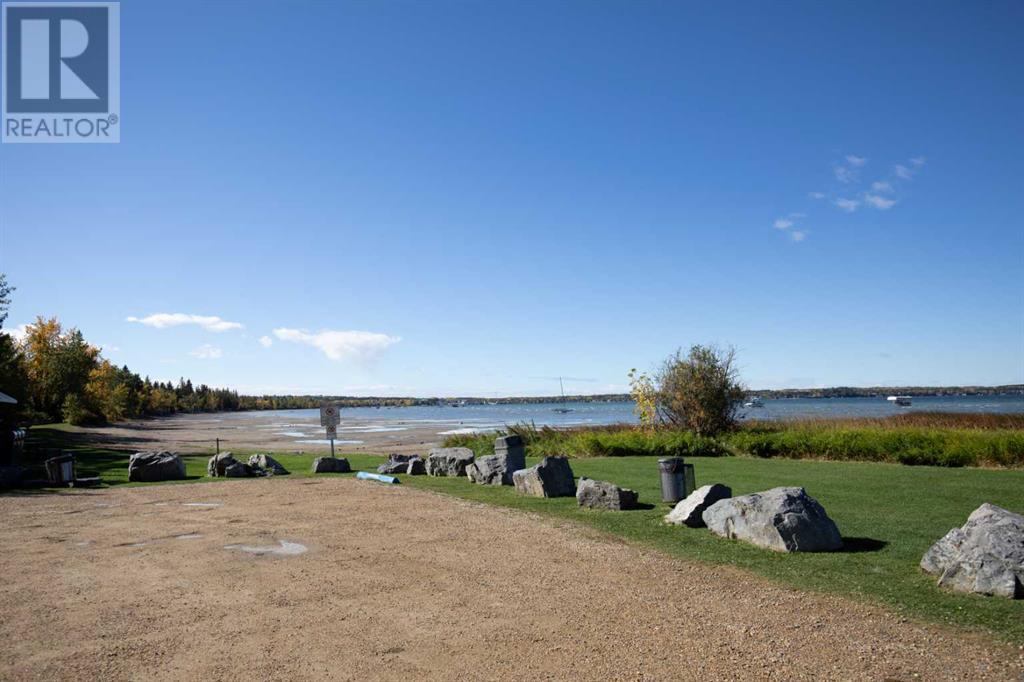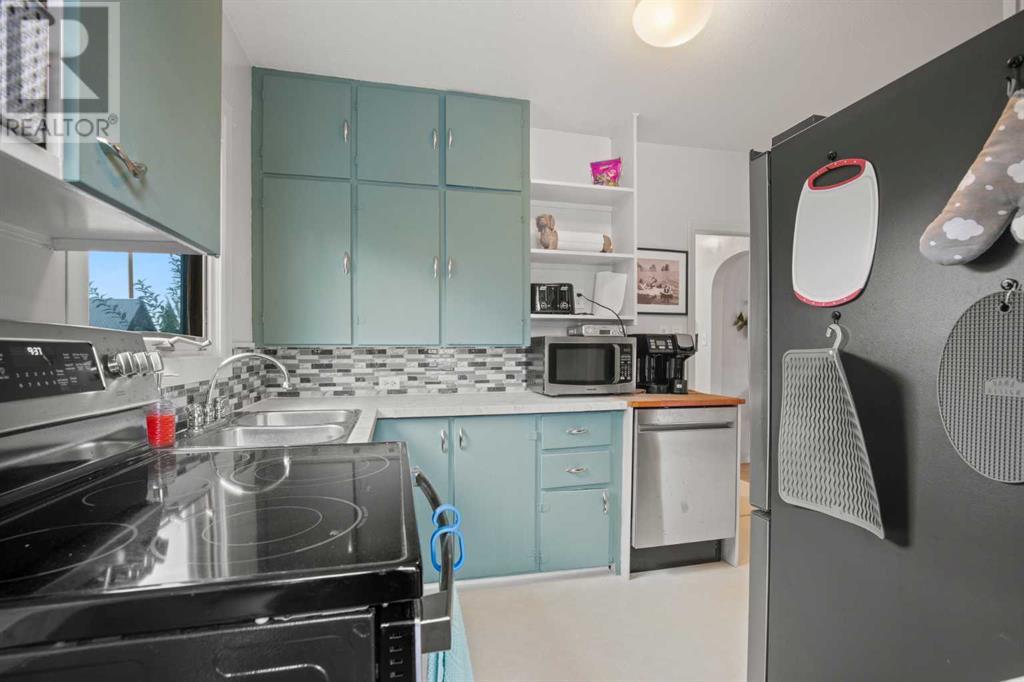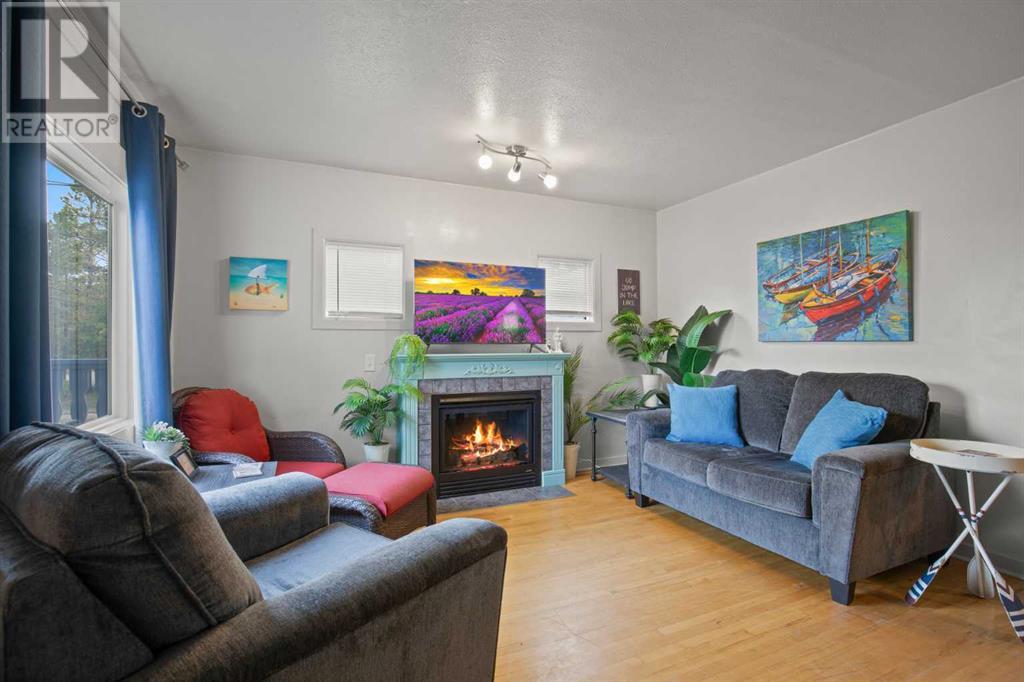2 Bedroom
1 Bathroom
728 ft2
Bungalow
Fireplace
None
Forced Air
Landscaped, Lawn
$549,000
Check out this charming BEACHSIDE BUNGALOW! An ideal location, just across the street from pretty Petro Beach. Stroll over and take a dip, go for a paddle, or launch your kayak. Walk or ride your bike to Lakeshore Drive and enjoy an endless row of local shops and restaurants. This sunny side of Sylvan Lake faces west and offers optimum sun exposure. The white siding creates a crisp curb appeal to this cozy home. Sip a glass of wine on the front patio while enjoying a gorgeous sunset. Or take shelter in the enclosed sunroom with it's warm wood paneling and scenic views. Dining in this room would be a delight, no bugs or rain drops to dampen the mood. The quaint entry way features a classic archway into the large living room. Honey hardwood flooring leads you throughout the main level. On cooler nights, cuddle up in front of the gas fireplace, anchored by two accent windows. The large picture window provides ample natural light throughout the day. The kitchen is bright and beachy and features stainless steel appliances. The primary bedroom is spacious and allows easy access to the 3-season sunroom thru the glass sliding doors. The second bedroom is cozy and comfortable, great for company! The 4-piece bathroom is convenient and accommodating. The potential of the basement is endless and awaits your final touches. Laundry can also be found on this lower level. The backyard is a private oasis, with mature trees and hedges. An incredible investment opportunity or for your own enjoyment, this lovely property has so much to offer! An affordable option for your new Life at the Lake! (id:57810)
Property Details
|
MLS® Number
|
A2168441 |
|
Property Type
|
Single Family |
|
Amenities Near By
|
Golf Course, Park, Playground, Schools, Shopping, Water Nearby |
|
Community Features
|
Golf Course Development, Lake Privileges, Fishing |
|
Features
|
See Remarks, No Neighbours Behind, Level |
|
Parking Space Total
|
5 |
|
Plan
|
2350eo |
|
Structure
|
Deck, See Remarks |
|
View Type
|
View |
Building
|
Bathroom Total
|
1 |
|
Bedrooms Above Ground
|
2 |
|
Bedrooms Total
|
2 |
|
Appliances
|
Refrigerator, Dishwasher, Stove, Microwave, Washer & Dryer |
|
Architectural Style
|
Bungalow |
|
Basement Development
|
Unfinished |
|
Basement Type
|
Full (unfinished) |
|
Constructed Date
|
1950 |
|
Construction Style Attachment
|
Detached |
|
Cooling Type
|
None |
|
Fireplace Present
|
Yes |
|
Fireplace Total
|
1 |
|
Flooring Type
|
Hardwood |
|
Foundation Type
|
Poured Concrete |
|
Heating Type
|
Forced Air |
|
Stories Total
|
1 |
|
Size Interior
|
728 Ft2 |
|
Total Finished Area
|
728 Sqft |
|
Type
|
House |
Parking
Land
|
Acreage
|
No |
|
Fence Type
|
Partially Fenced |
|
Land Amenities
|
Golf Course, Park, Playground, Schools, Shopping, Water Nearby |
|
Landscape Features
|
Landscaped, Lawn |
|
Size Depth
|
39.62 M |
|
Size Frontage
|
15.24 M |
|
Size Irregular
|
6500.00 |
|
Size Total
|
6500 Sqft|4,051 - 7,250 Sqft |
|
Size Total Text
|
6500 Sqft|4,051 - 7,250 Sqft |
|
Zoning Description
|
R |
Rooms
| Level |
Type |
Length |
Width |
Dimensions |
|
Main Level |
Living Room |
|
|
12.58 Ft x 13.42 Ft |
|
Main Level |
Kitchen |
|
|
11.50 Ft x 11.25 Ft |
|
Main Level |
Primary Bedroom |
|
|
11.17 Ft x 11.33 Ft |
|
Main Level |
Bedroom |
|
|
9.50 Ft x 10.75 Ft |
|
Main Level |
Sunroom |
|
|
11.08 Ft x 11.67 Ft |
|
Main Level |
4pc Bathroom |
|
|
Measurements not available |
https://www.realtor.ca/real-estate/27480150/29-jarvis-bay-drive-jarvis-bay










































