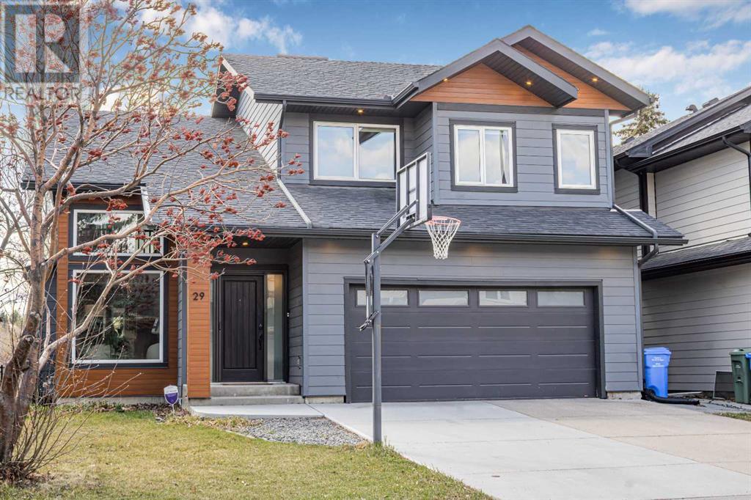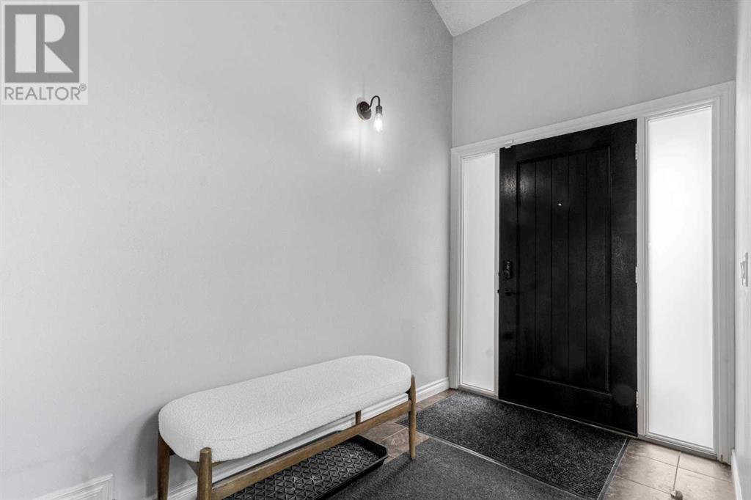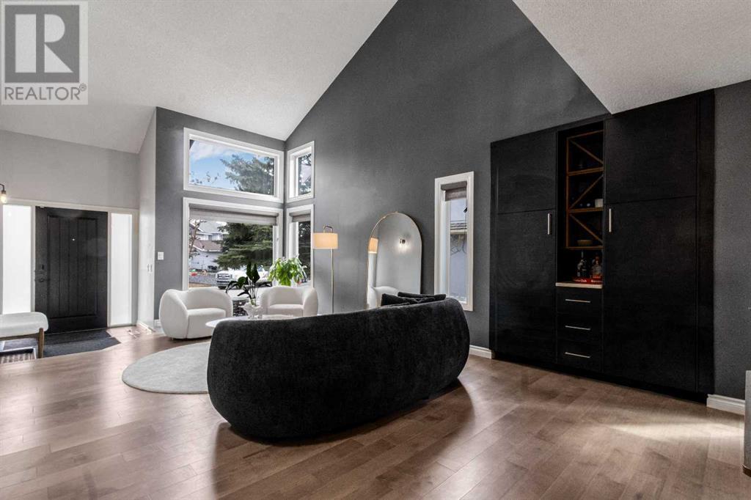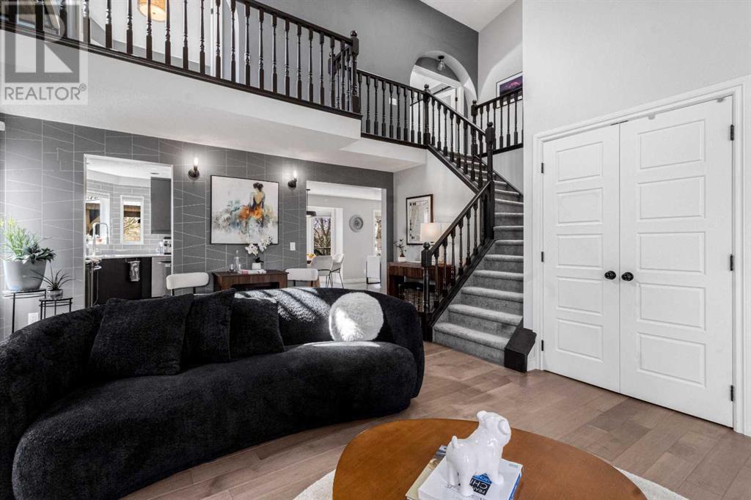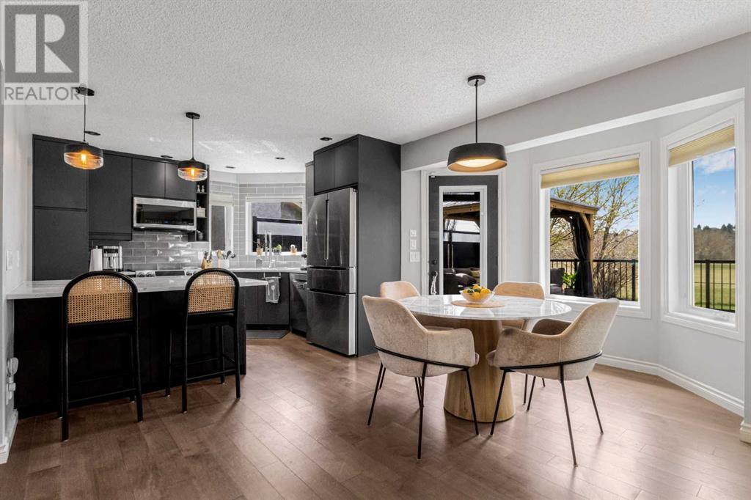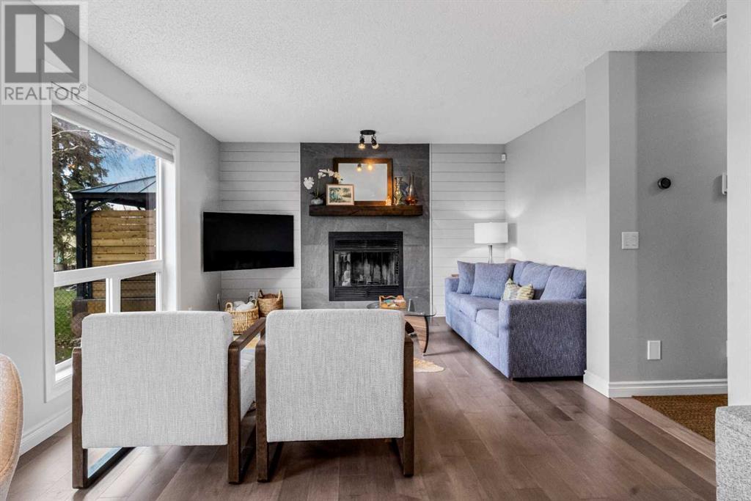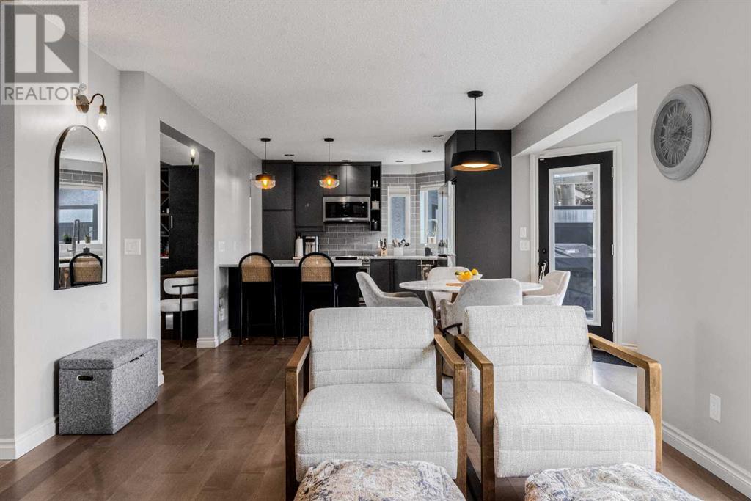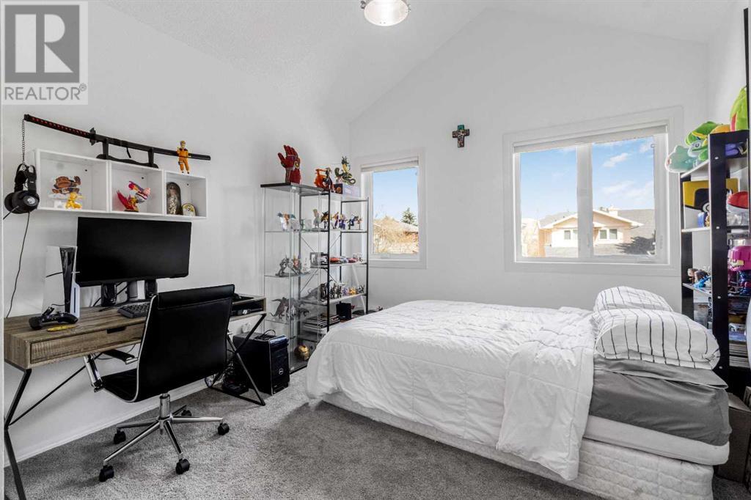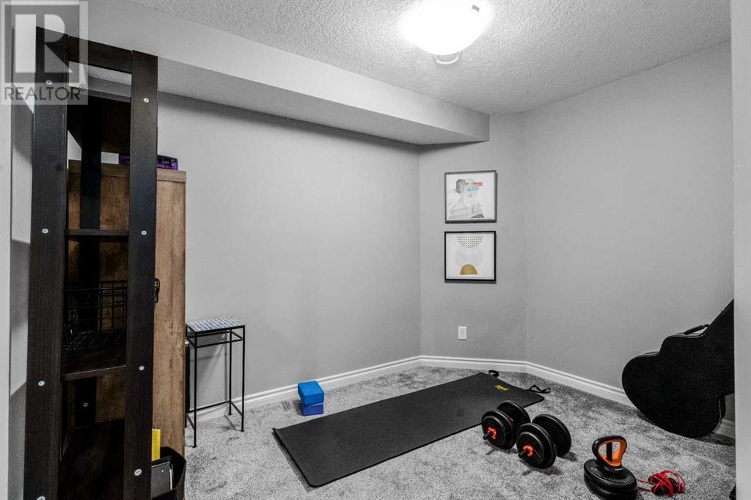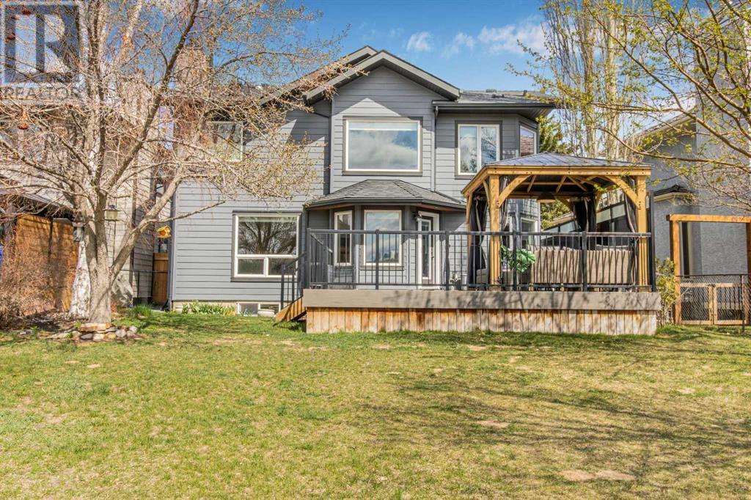4 Bedroom
4 Bathroom
2,141 ft2
Fireplace
Central Air Conditioning
Forced Air
$999,000
LOCATION X 10! Situated on a quiet street in Douglasdale with picturesque views, this home backs directly onto green space, driving range, the Bow River, and scenic pathways. Over 3100 sq ft of fully renovated luxury living! As you step into the foyer, you’re immediately captivated by the striking living room, showcasing soaring vaulted ceilings that extend to the upper level. Adjacent is the formal dining room enhanced with elegant custom built-ins, adding both style and function. The gourmet kitchen is outfitted with designer finishes including quartz countertops, full-height grey cabinetry, sophisticated tile work, and premium stainless steel appliances—highlighted by a Bosch dishwasher and fridge. A sunlit breakfast nook flows seamlessly into the inviting family room, complete with a stunning wood-burning fireplace with gas assist. The main floor also features a laundry/mudroom combination and a stylish powder room. Upstairs, the spacious primary retreat offers breathtaking views, a walk-in closet with custom built-ins, and a spa-inspired ensuite with double vanities, a soaker tub, a large walk-in shower, and luxurious in-floor heating. Two additional generously sized bedrooms and a full bathroom with dual sinks and a separate shower complete the upper level. The fully finished basement includes a large recreation area, an office or den, a fourth bedroom, a full bathroom, and ample storage. Additional upgrades include composite siding, newer windows and roof, Phantom screens on both front and back doors, a high-efficiency furnace (2013), central air conditioning, a new hot water tank (2019), and built-in Vacuflo system. Step outside to a spacious southwest-facing Duradeck with a natural gas hookup—perfect for outdoor entertaining—and enjoy a large, private backyard with mature trees overlooking the driving range and offering expansive views of Fish Creek Park. The community boasts an abundance of amenities to enhance your lifestyle, just a short walk away to sch ools, shopping and dining. For the sports enthusiasts, you will find top-tier fitness facilities such as the YMCA and Gold’s Gym, playgrounds, parks, outdoor skating rink, and a DRIVING RANGE right in your backyard. Prime location also offers quick and convenient access to Deerfoot Trail and Glenmore Trail, making commuting and getting around the city effortless. (id:57810)
Property Details
|
MLS® Number
|
A2216111 |
|
Property Type
|
Single Family |
|
Neigbourhood
|
Douglas Glen |
|
Community Name
|
Douglasdale/Glen |
|
Amenities Near By
|
Golf Course, Park, Playground, Schools, Shopping |
|
Community Features
|
Golf Course Development |
|
Features
|
No Neighbours Behind, No Smoking Home |
|
Parking Space Total
|
2 |
|
Plan
|
8911886 |
|
Structure
|
Deck |
Building
|
Bathroom Total
|
4 |
|
Bedrooms Above Ground
|
3 |
|
Bedrooms Below Ground
|
1 |
|
Bedrooms Total
|
4 |
|
Appliances
|
Refrigerator, Dishwasher, Stove, Microwave Range Hood Combo, Window Coverings, Garage Door Opener, Washer & Dryer |
|
Basement Development
|
Finished |
|
Basement Type
|
Full (finished) |
|
Constructed Date
|
1990 |
|
Construction Material
|
Wood Frame |
|
Construction Style Attachment
|
Detached |
|
Cooling Type
|
Central Air Conditioning |
|
Exterior Finish
|
Aluminum Siding, Composite Siding |
|
Fireplace Present
|
Yes |
|
Fireplace Total
|
1 |
|
Flooring Type
|
Carpeted, Ceramic Tile, Hardwood |
|
Foundation Type
|
Poured Concrete |
|
Half Bath Total
|
1 |
|
Heating Type
|
Forced Air |
|
Stories Total
|
2 |
|
Size Interior
|
2,141 Ft2 |
|
Total Finished Area
|
2141.39 Sqft |
|
Type
|
House |
Parking
Land
|
Acreage
|
No |
|
Fence Type
|
Fence |
|
Land Amenities
|
Golf Course, Park, Playground, Schools, Shopping |
|
Size Depth
|
39.99 M |
|
Size Frontage
|
14.37 M |
|
Size Irregular
|
557.00 |
|
Size Total
|
557 M2|4,051 - 7,250 Sqft |
|
Size Total Text
|
557 M2|4,051 - 7,250 Sqft |
|
Surface Water
|
Creek Or Stream |
|
Zoning Description
|
R-cg |
Rooms
| Level |
Type |
Length |
Width |
Dimensions |
|
Basement |
4pc Bathroom |
|
|
8.83 Ft x 6.17 Ft |
|
Basement |
Bedroom |
|
|
10.75 Ft x 11.00 Ft |
|
Basement |
Exercise Room |
|
|
8.00 Ft x 10.33 Ft |
|
Basement |
Recreational, Games Room |
|
|
15.67 Ft x 22.83 Ft |
|
Basement |
Furnace |
|
|
12.67 Ft x 10.08 Ft |
|
Main Level |
2pc Bathroom |
|
|
3.83 Ft x 6.50 Ft |
|
Main Level |
Dining Room |
|
|
9.75 Ft x 15.17 Ft |
|
Main Level |
Family Room |
|
|
14.50 Ft x 13.00 Ft |
|
Main Level |
Kitchen |
|
|
9.67 Ft x 11.00 Ft |
|
Main Level |
Laundry Room |
|
|
5.42 Ft x 8.42 Ft |
|
Main Level |
Living Room |
|
|
16.50 Ft x 23.50 Ft |
|
Upper Level |
4pc Bathroom |
|
|
5.75 Ft x 8.08 Ft |
|
Upper Level |
5pc Bathroom |
|
|
9.50 Ft x 12.33 Ft |
|
Upper Level |
Bedroom |
|
|
10.08 Ft x 11.75 Ft |
|
Upper Level |
Bedroom |
|
|
11.00 Ft x 12.75 Ft |
|
Upper Level |
Primary Bedroom |
|
|
24.08 Ft x 11.58 Ft |
https://www.realtor.ca/real-estate/28250021/29-douglasbank-way-se-calgary-douglasdaleglen
