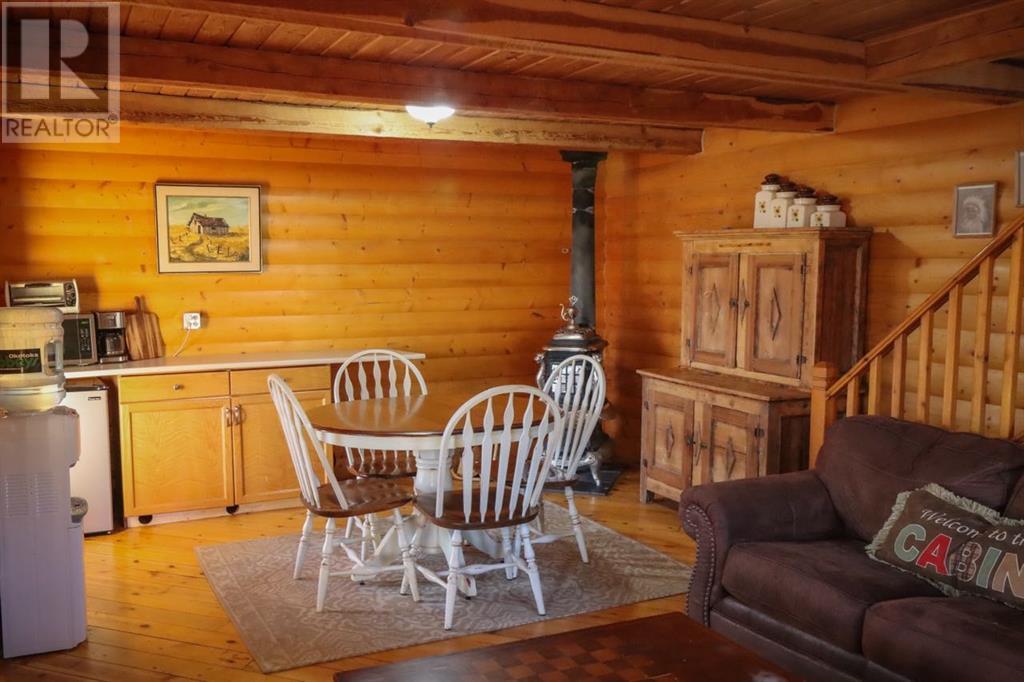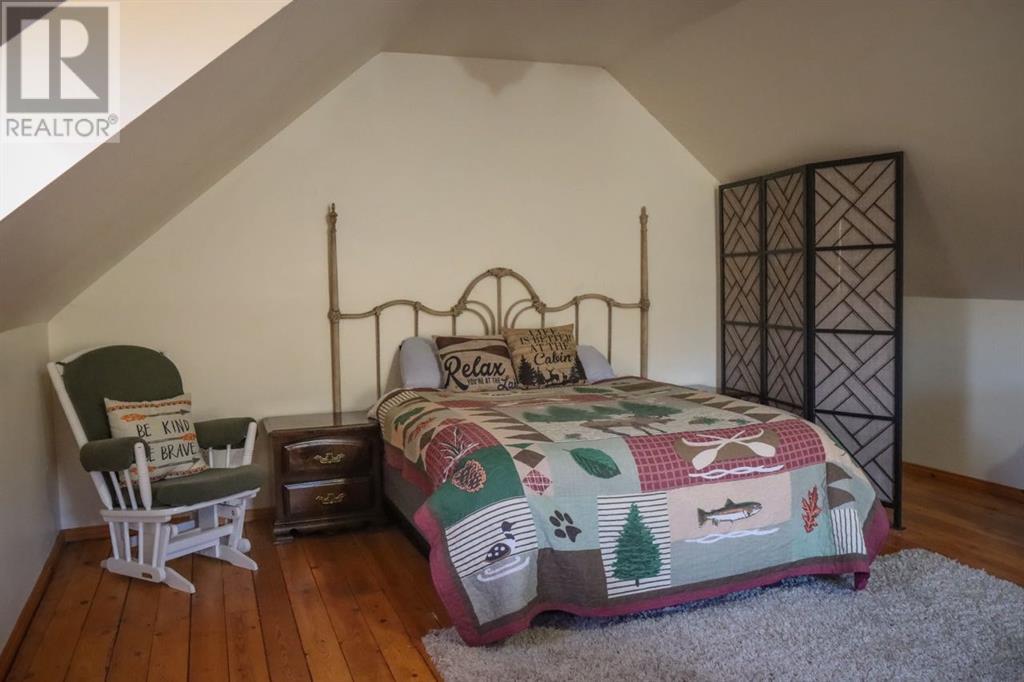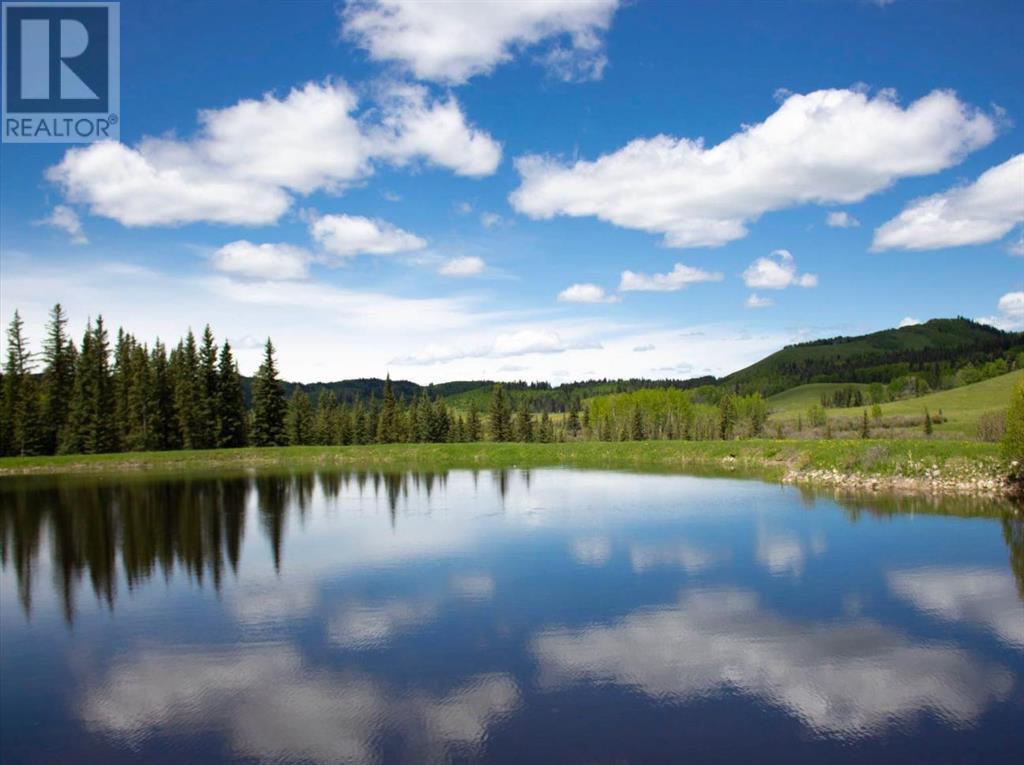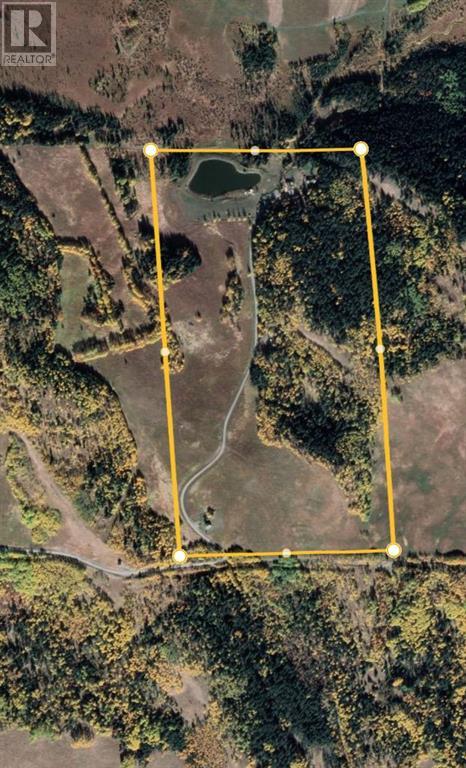4 Bedroom
1 Bathroom
1656.48 sqft
Bungalow
Fireplace
None
Forced Air
Acreage
$2,700,000
Nestled within the heart of the Alberta foothills, this 80-acre ranch stands as a testament to the quintessential charm of rural living, deeply rooted in the history and Western ethos of the region. The spacious and renovated 1656 sq ft main house, features 4 bedrooms, 1 bathroom, and a sprawling kitchen and dining area perfect for hosting gatherings. The inviting front and back porches provide idyllic spots to relish summer nights. Perched gracefully above a sizeable spring-fed, heart-shaped pond, this residence is an unparalleled gem in one of Alberta's most sought-after rural locales. The panoramic mountain and foothills views, complemented by abundant wildlife and the presence of a captivating 1908 homestead cabin, create an enchanting atmosphere. For the outdoor enthusiasts, the proximity to Kananaskis promises an array of recreational opportunities, ensuring a haven for those seeking adventure. Only a brief 12-minute drive to Diamond Valley adds the convenience of easy accessibility to all essential amenities. Considered a rare gem, this property is a must-see, but access requires permission, and showings necessitate the presence of the listing agent to truly appreciate the unique charm and tranquility it offers. (id:57810)
Property Details
|
MLS® Number
|
A2092631 |
|
Property Type
|
Single Family |
|
Neigbourhood
|
Foothills No 31 |
|
AmenitiesNearBy
|
Schools, Shopping |
|
Features
|
Other |
|
ParkingSpaceTotal
|
4 |
|
Structure
|
Barn, Deck |
|
ViewType
|
View |
Building
|
BathroomTotal
|
1 |
|
BedroomsAboveGround
|
4 |
|
BedroomsTotal
|
4 |
|
Appliances
|
Refrigerator, Gas Stove(s), Dishwasher, Oven, Microwave, Freezer |
|
ArchitecturalStyle
|
Bungalow |
|
BasementFeatures
|
Separate Entrance |
|
BasementType
|
Partial |
|
ConstructedDate
|
2020 |
|
ConstructionStyleAttachment
|
Detached |
|
CoolingType
|
None |
|
FireplacePresent
|
Yes |
|
FireplaceTotal
|
1 |
|
FlooringType
|
Laminate |
|
FoundationType
|
Brick, Piled |
|
HeatingType
|
Forced Air |
|
StoriesTotal
|
1 |
|
SizeInterior
|
1656.48 Sqft |
|
TotalFinishedArea
|
1656.48 Sqft |
|
Type
|
House |
Parking
Land
|
Acreage
|
Yes |
|
FenceType
|
Fence |
|
LandAmenities
|
Schools, Shopping |
|
SizeIrregular
|
80.00 |
|
SizeTotal
|
80 Ac|80 - 160 Acres |
|
SizeTotalText
|
80 Ac|80 - 160 Acres |
|
ZoningDescription
|
A |
Rooms
| Level |
Type |
Length |
Width |
Dimensions |
|
Main Level |
Kitchen |
|
|
18.08 Ft x 11.42 Ft |
|
Main Level |
Dining Room |
|
|
18.08 Ft x 9.50 Ft |
|
Main Level |
Living Room |
|
|
23.67 Ft x 15.83 Ft |
|
Main Level |
Foyer |
|
|
18.42 Ft x 8.42 Ft |
|
Main Level |
Laundry Room |
|
|
5.42 Ft x 3.17 Ft |
|
Main Level |
Other |
|
|
8.25 Ft x 5.25 Ft |
|
Main Level |
Primary Bedroom |
|
|
10.33 Ft x 9.58 Ft |
|
Main Level |
Bedroom |
|
|
10.33 Ft x 9.33 Ft |
|
Main Level |
Bedroom |
|
|
10.33 Ft x 9.00 Ft |
|
Main Level |
Bedroom |
|
|
8.33 Ft x 8.25 Ft |
|
Main Level |
3pc Bathroom |
|
|
8.08 Ft x 8.25 Ft |
https://www.realtor.ca/real-estate/26332671/288180-450-avenue-w-rural-foothills-county





















































