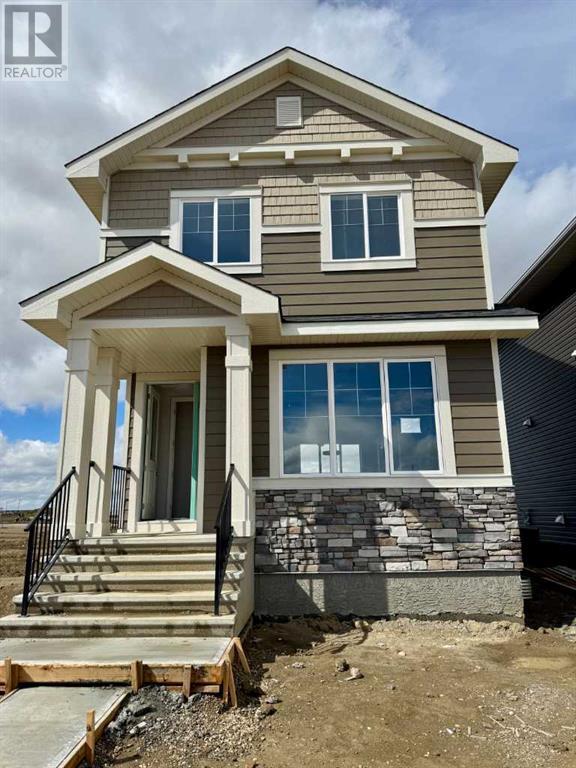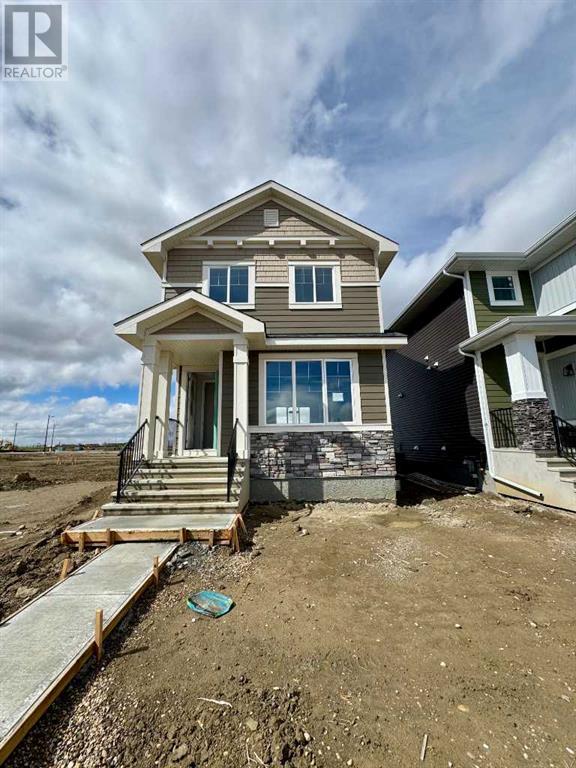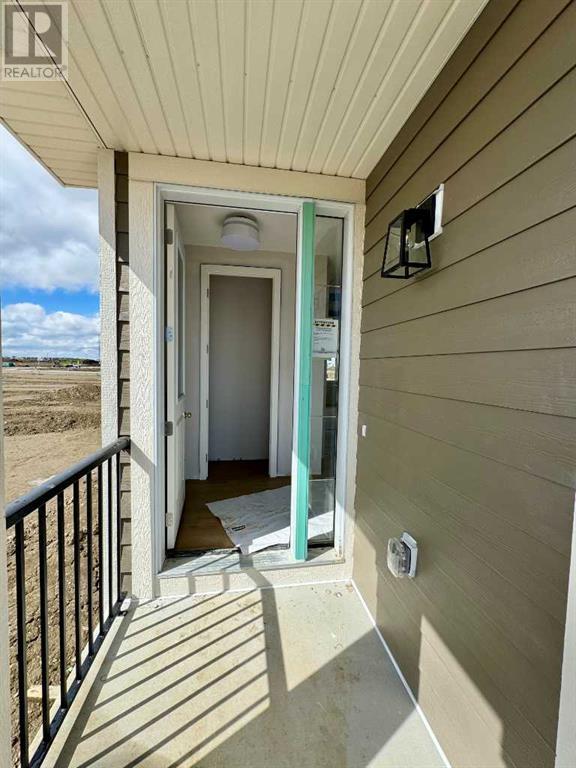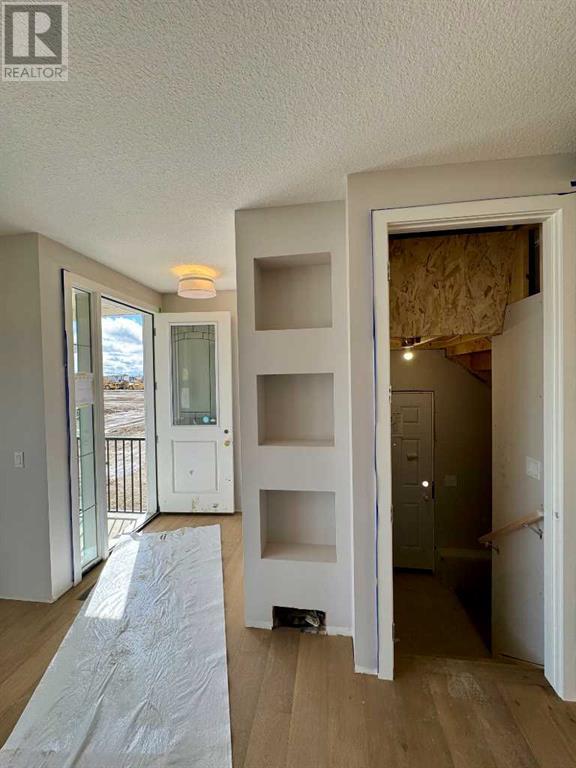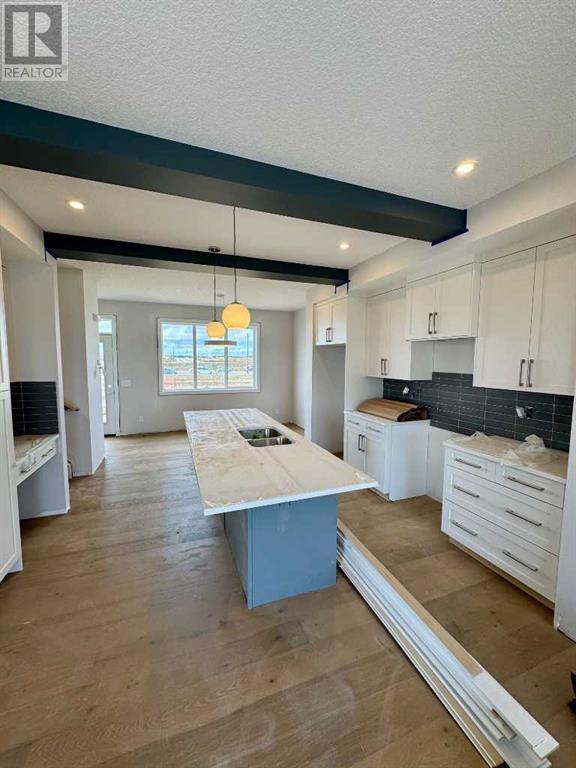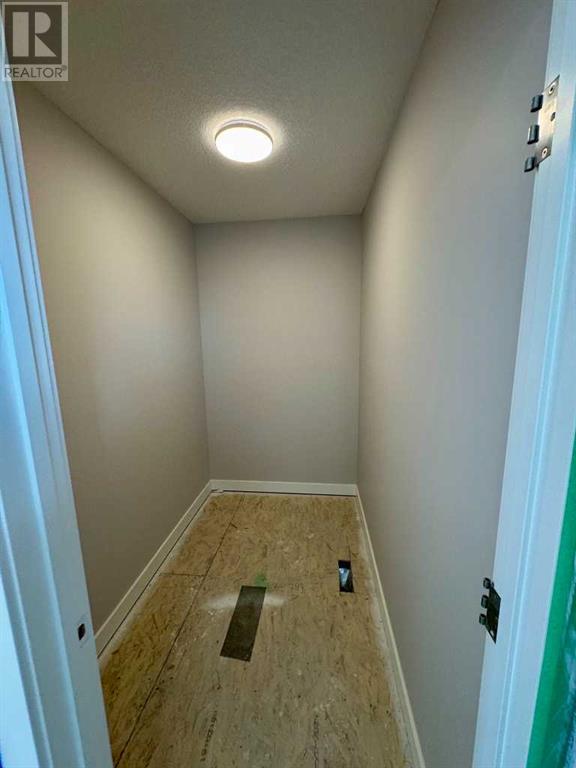3 Bedroom
3 Bathroom
1,333 ft2
Fireplace
None
Forced Air
$569,900
Ready in 2-3 months! This stunning Fernie plan by Douglas Homes, a trusted Master Builder, is under construction and will be ready for you to move in soon! Designed with luxury in mind, this home features high-end finishes throughout, including engineered hardwood floors, 9-ft knockdown ceilings, and 8-ft doors on the main level. The chef-inspired kitchen boasts quartz countertops, undermount sinks, and a spacious pantry, while the great room offers a feature wall with an electric fireplace, creating a perfect blend of style and warmth.The open-concept layout floods the main floor with natural light thanks to large windows. The kitchen is equipped with a huge island, soft-close cabinets, and an upgraded appliance package, including a microwave/hood fan combo, smooth-top electric range, refrigerator, and dishwasher. Upstairs, the generous Primary Bedroom features a 3-piece ensuite and a walk-in closet, while two additional good-sized rooms share a full bathroom and a convenient linen closet.Enjoy the convenience of an upstairs laundry area, and envision the potential in the unfinished basement, complete with rough-in plumbing for your future plans. The home also includes front landscaping, a rear parking pad, and basement side entry.Note: Front elevation and interior photos are of a model home and for illustrative purposes only. Actual style, interior colors, and finishes may vary. Call today! (id:57810)
Property Details
|
MLS® Number
|
A2207804 |
|
Property Type
|
Single Family |
|
Amenities Near By
|
Golf Course, Park, Playground, Schools, Shopping, Water Nearby |
|
Community Features
|
Golf Course Development, Lake Privileges |
|
Features
|
Back Lane, Level |
|
Parking Space Total
|
2 |
|
Plan
|
2410796 |
|
Structure
|
Porch |
Building
|
Bathroom Total
|
3 |
|
Bedrooms Above Ground
|
3 |
|
Bedrooms Total
|
3 |
|
Appliances
|
Refrigerator, Range - Electric, Dishwasher, Microwave Range Hood Combo |
|
Basement Development
|
Unfinished |
|
Basement Type
|
Full (unfinished) |
|
Constructed Date
|
2025 |
|
Construction Style Attachment
|
Detached |
|
Cooling Type
|
None |
|
Exterior Finish
|
Vinyl Siding |
|
Fireplace Present
|
Yes |
|
Fireplace Total
|
1 |
|
Flooring Type
|
Carpeted, Tile, Wood |
|
Foundation Type
|
Poured Concrete |
|
Half Bath Total
|
1 |
|
Heating Type
|
Forced Air |
|
Stories Total
|
2 |
|
Size Interior
|
1,333 Ft2 |
|
Total Finished Area
|
1332.9 Sqft |
|
Type
|
House |
Parking
Land
|
Acreage
|
No |
|
Fence Type
|
Not Fenced |
|
Land Amenities
|
Golf Course, Park, Playground, Schools, Shopping, Water Nearby |
|
Size Frontage
|
9.14 M |
|
Size Irregular
|
3240.00 |
|
Size Total
|
3240 Sqft|0-4,050 Sqft |
|
Size Total Text
|
3240 Sqft|0-4,050 Sqft |
|
Zoning Description
|
R-1p |
Rooms
| Level |
Type |
Length |
Width |
Dimensions |
|
Second Level |
Other |
|
|
7.33 Ft x 4.67 Ft |
|
Second Level |
Primary Bedroom |
|
|
11.33 Ft x 12.08 Ft |
|
Second Level |
3pc Bathroom |
|
|
.00 Ft x .00 Ft |
|
Second Level |
Laundry Room |
|
|
3.50 Ft x 3.67 Ft |
|
Second Level |
4pc Bathroom |
|
|
.00 Ft x .00 Ft |
|
Second Level |
Bedroom |
|
|
9.50 Ft x 9.50 Ft |
|
Second Level |
Bedroom |
|
|
9.17 Ft x 10.00 Ft |
|
Main Level |
Other |
|
|
5.42 Ft x 5.00 Ft |
|
Main Level |
Great Room |
|
|
13.58 Ft x 12.42 Ft |
|
Main Level |
Kitchen |
|
|
12.67 Ft x 11.67 Ft |
|
Main Level |
Other |
|
|
12.67 Ft x 7.58 Ft |
|
Main Level |
2pc Bathroom |
|
|
.00 Ft x .00 Ft |
https://www.realtor.ca/real-estate/28105828/288-waterford-heath-chestermere
