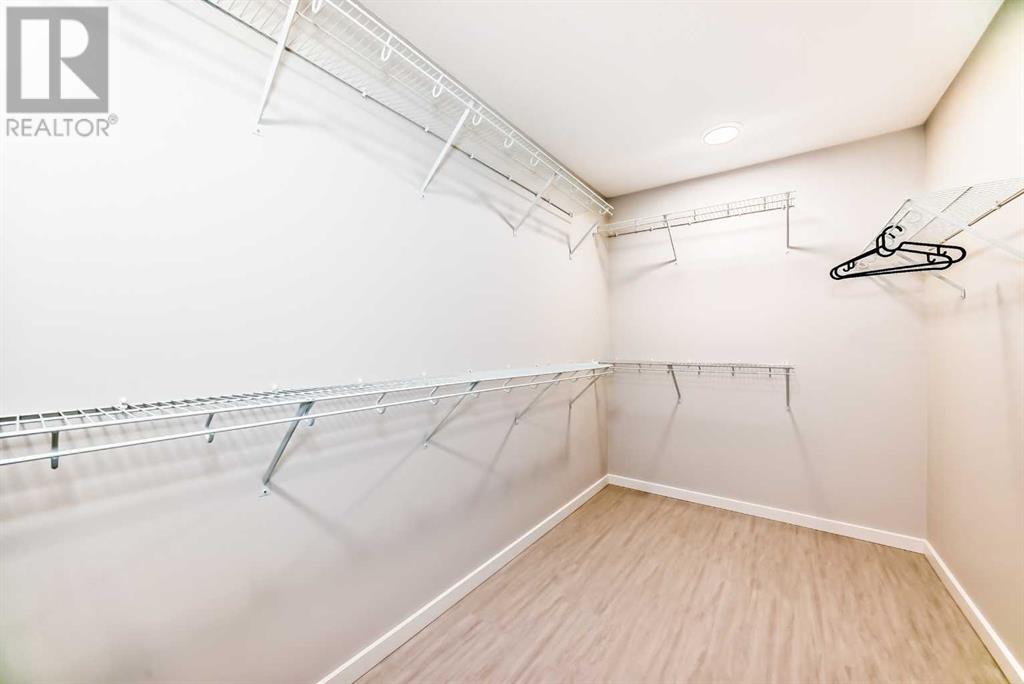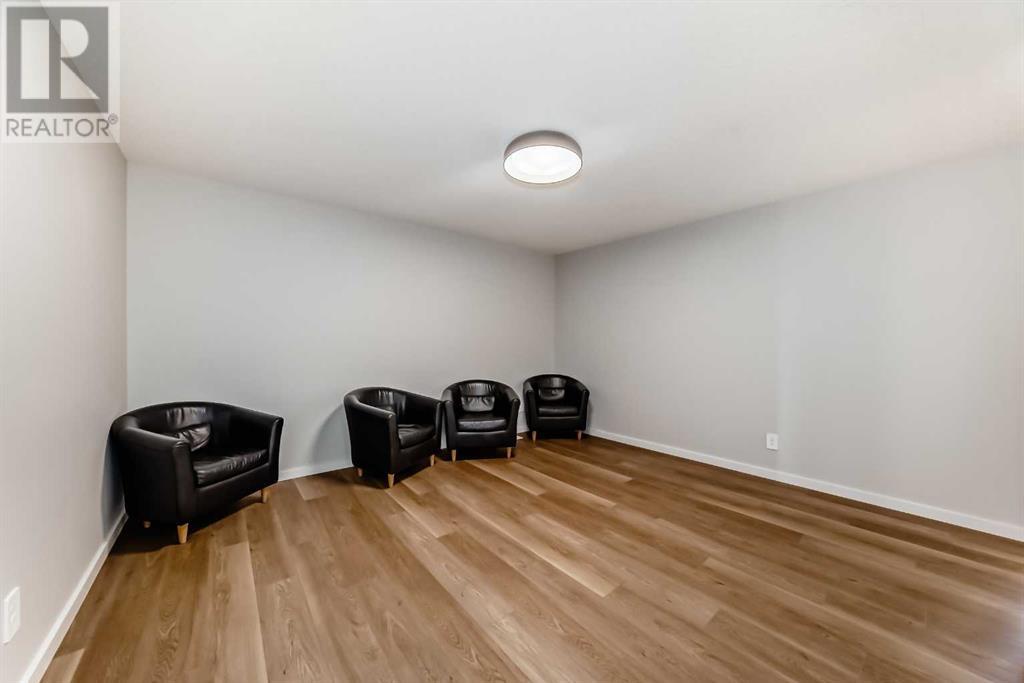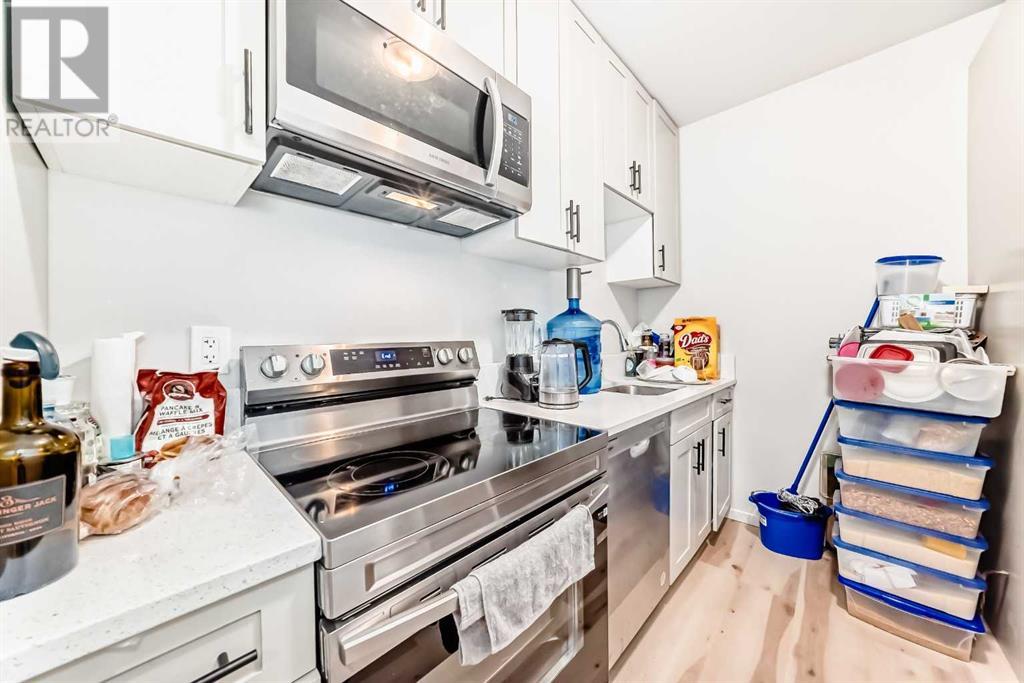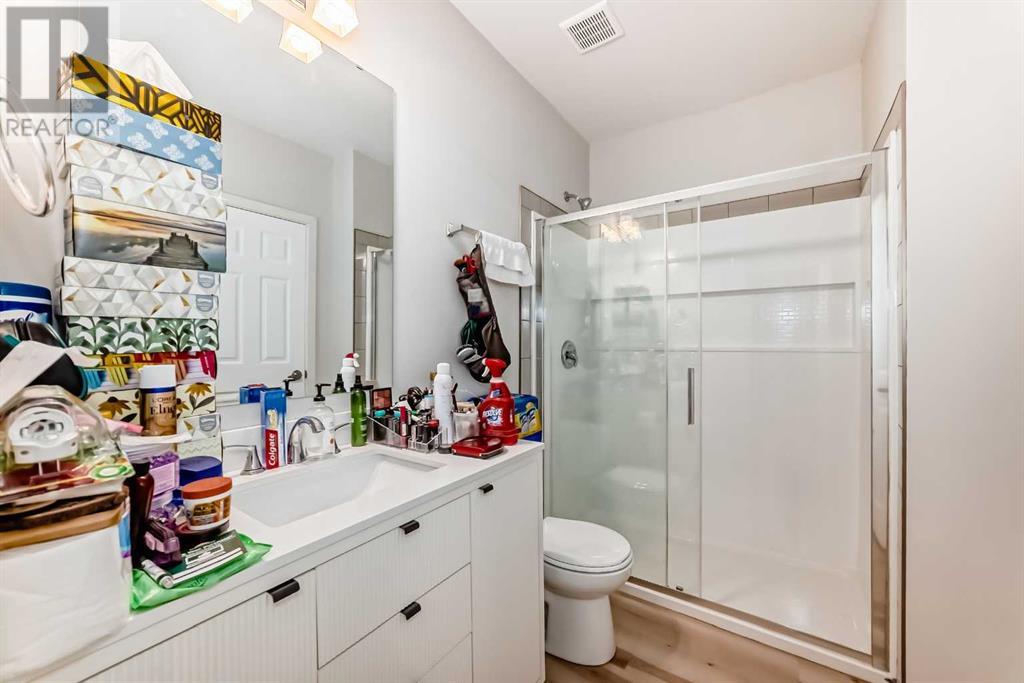6 Bedroom
5 Bathroom
2,563 ft2
Fireplace
Fully Air Conditioned
Forced Air
Landscaped
$1,160,000
ILLEGAL SUITE 2 BED / 2.5 BATH!! Welcome to this stunning, upgraded home in the highly sought-after community of Aspen Spring Estates, nestled in the prestigious Springbank Hill. This beautifully designed home is located in a prime location, just 15 minutes from downtown Calgary. Boasting over 2,560 sq. ft. above ground of thoughtfully designed living space, this home features 4 spacious bedrooms upstairs, plus a flex office/bedroom on the main floor, catering to families of all sizes. The open-concept layout is ideal for entertaining, with an expansive living and dining area that seamlessly connects to the chef-inspired kitchen. The kitchen is a true centerpiece, featuring a double kitchen island with stunning quartz countertops, offering ample space for meal prep and gatherings. The home is adorned with Luxury Vinyl Plank flooring throughout, providing a sleek and modern aesthetic while ensuring durability. The large backyard is fully landscaped, offering a private space with an expansive deck, perfect for outdoor gatherings and relaxation. A double attached garage provides ample parking and storage, while abundant exterior lighting enhances the home's curb appeal. A key highlight of this home is the separate side entrance leading to a 2 bedroom illegal basement suite, offering a fantastic investment. This additional living space adds significant value and flexibility for homeowners. There are 2 laundry rooms for ease of use. Unlike new builder homes in the area, this home is move-in ready with significant value already built-in. It presents a rare opportunity to own in this prestigious neighborhood without the additional costs associated with new builds. Aspen Spring Estates offers access to natural pathways, green spaces, and walking trails, making it an ideal location for outdoor enthusiasts. Convenient access to LRT stations ensures effortless commuting, while the nearby Westside Recreation Centre provides year-round amenities such as swimming, skating, and fi tness programs. Minutes from Calgary’s best golf courses, parks, and outdoor attractions, residents can enjoy a balanced lifestyle of leisure and activity. The community is also near top-rated public and private schools, including Griffith Woods Elementary, Ernest Manning High School, Rundle College, and Webber Academy, ensuring excellent educational opportunities for families. Don't miss the opportunity to experience luxurious, functional, and community-focused living in Aspen Spring Estates. Schedule your private viewing today! (id:57810)
Property Details
|
MLS® Number
|
A2195234 |
|
Property Type
|
Single Family |
|
Community Name
|
Springbank Hill |
|
Amenities Near By
|
Park, Playground, Schools, Shopping |
|
Features
|
See Remarks, Other, Closet Organizers, Level |
|
Parking Space Total
|
4 |
|
Plan
|
2310494 |
|
Structure
|
Deck |
Building
|
Bathroom Total
|
5 |
|
Bedrooms Above Ground
|
4 |
|
Bedrooms Below Ground
|
2 |
|
Bedrooms Total
|
6 |
|
Appliances
|
Washer, Refrigerator, Dishwasher, Stove, Dryer, Microwave, Hood Fan |
|
Basement Development
|
Finished |
|
Basement Type
|
Full (finished) |
|
Constructed Date
|
2023 |
|
Construction Style Attachment
|
Detached |
|
Cooling Type
|
Fully Air Conditioned |
|
Exterior Finish
|
Composite Siding, Stone |
|
Fireplace Present
|
Yes |
|
Fireplace Total
|
1 |
|
Flooring Type
|
Vinyl Plank |
|
Foundation Type
|
Poured Concrete |
|
Half Bath Total
|
1 |
|
Heating Type
|
Forced Air |
|
Stories Total
|
2 |
|
Size Interior
|
2,563 Ft2 |
|
Total Finished Area
|
2562.7 Sqft |
|
Type
|
House |
Parking
Land
|
Acreage
|
No |
|
Fence Type
|
Partially Fenced |
|
Land Amenities
|
Park, Playground, Schools, Shopping |
|
Landscape Features
|
Landscaped |
|
Size Depth
|
35 M |
|
Size Frontage
|
14.94 M |
|
Size Irregular
|
523.00 |
|
Size Total
|
523 M2|4,051 - 7,250 Sqft |
|
Size Total Text
|
523 M2|4,051 - 7,250 Sqft |
|
Zoning Description
|
R-g |
Rooms
| Level |
Type |
Length |
Width |
Dimensions |
|
Basement |
Bedroom |
|
|
11.58 Ft x 11.17 Ft |
|
Basement |
Bedroom |
|
|
14.67 Ft x 11.67 Ft |
|
Basement |
3pc Bathroom |
|
|
8.42 Ft x 5.00 Ft |
|
Basement |
3pc Bathroom |
|
|
8.67 Ft x 5.67 Ft |
|
Basement |
Kitchen |
|
|
12.17 Ft x 8.00 Ft |
|
Basement |
Dining Room |
|
|
13.67 Ft x 11.25 Ft |
|
Basement |
Living Room |
|
|
8.08 Ft x 11.58 Ft |
|
Main Level |
Other |
|
|
9.25 Ft x 5.58 Ft |
|
Main Level |
2pc Bathroom |
|
|
4.83 Ft x 4.75 Ft |
|
Main Level |
Den |
|
|
9.67 Ft x 9.00 Ft |
|
Main Level |
Eat In Kitchen |
|
|
19.17 Ft x 15.67 Ft |
|
Main Level |
Pantry |
|
|
4.17 Ft x 4.08 Ft |
|
Main Level |
Dining Room |
|
|
14.08 Ft x 9.17 Ft |
|
Main Level |
Living Room |
|
|
17.83 Ft x 15.83 Ft |
|
Main Level |
Other |
|
|
5.33 Ft x 3.42 Ft |
|
Upper Level |
Bonus Room |
|
|
14.00 Ft x 13.92 Ft |
|
Upper Level |
4pc Bathroom |
|
|
10.17 Ft x 4.92 Ft |
|
Upper Level |
Bedroom |
|
|
10.58 Ft x 11.92 Ft |
|
Upper Level |
Bedroom |
|
|
11.00 Ft x 9.33 Ft |
|
Upper Level |
Bedroom |
|
|
12.08 Ft x 9.25 Ft |
|
Upper Level |
Laundry Room |
|
|
5.50 Ft x 6.50 Ft |
|
Upper Level |
Primary Bedroom |
|
|
17.33 Ft x 12.00 Ft |
|
Upper Level |
Other |
|
|
12.67 Ft x 6.33 Ft |
|
Upper Level |
5pc Bathroom |
|
|
12.67 Ft x 11.00 Ft |
https://www.realtor.ca/real-estate/27938361/288-spring-creek-circle-sw-calgary-springbank-hill





















































