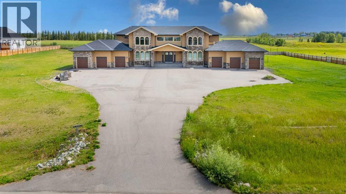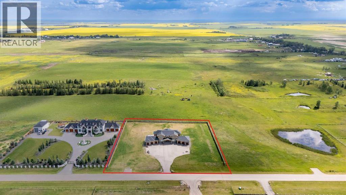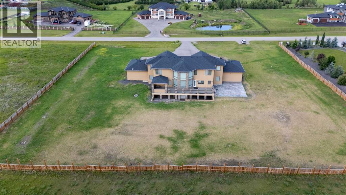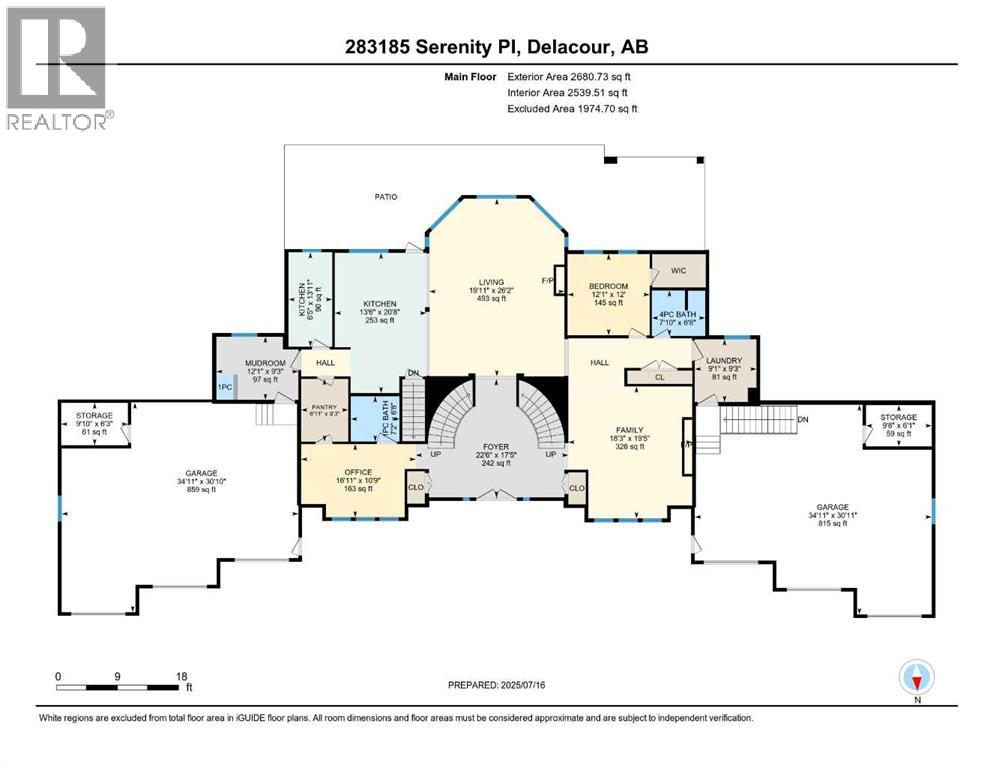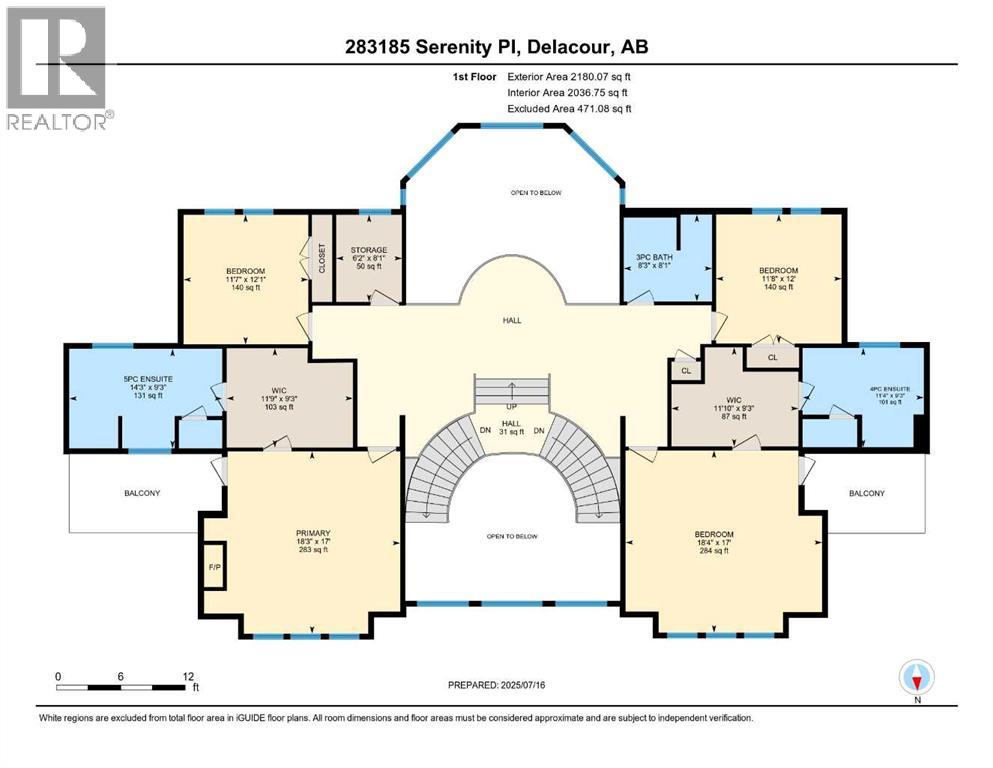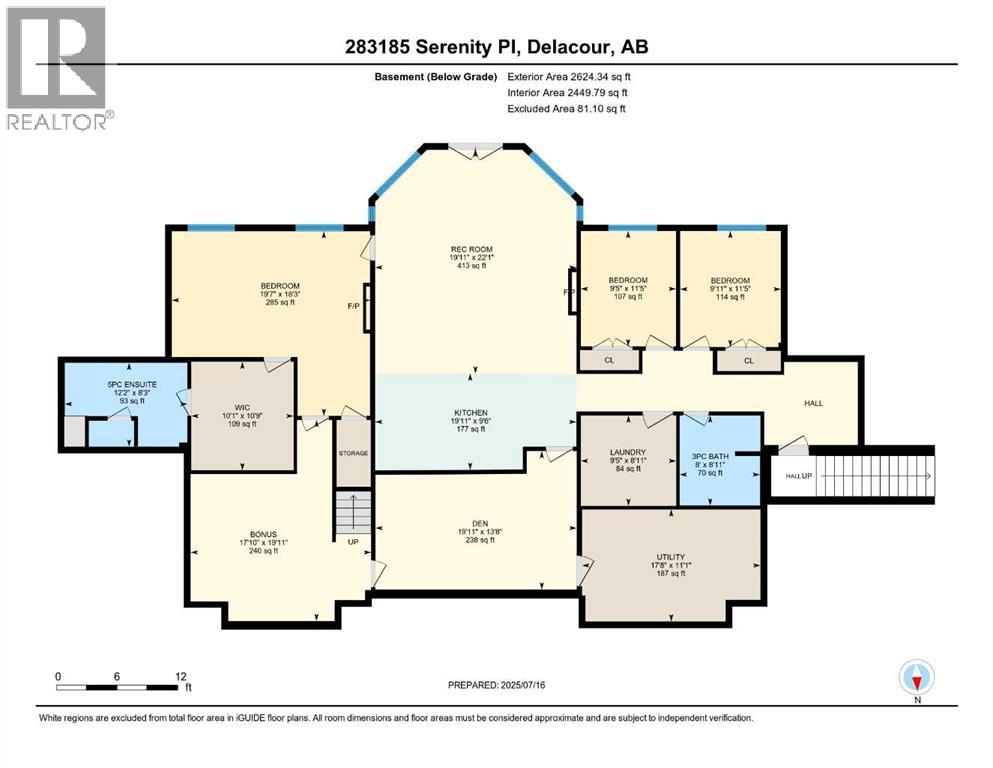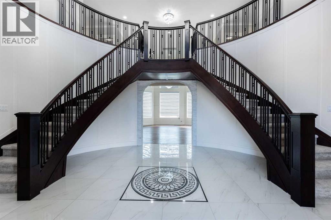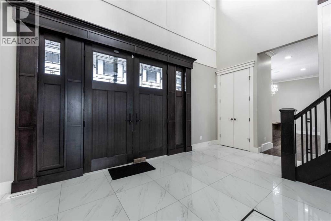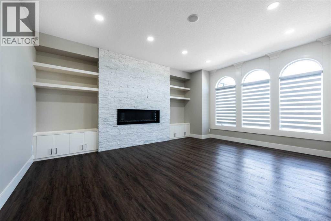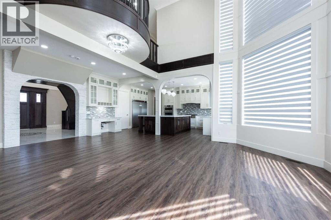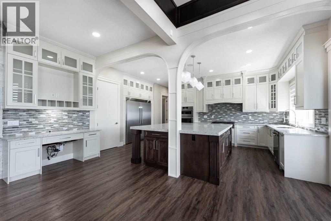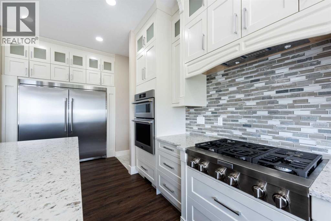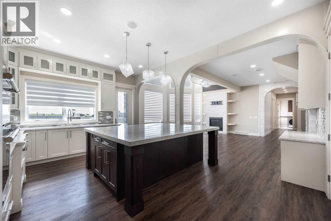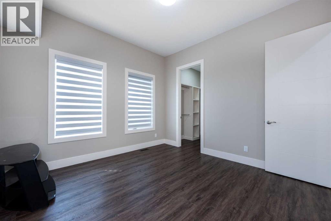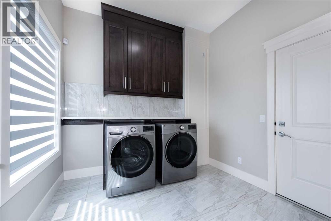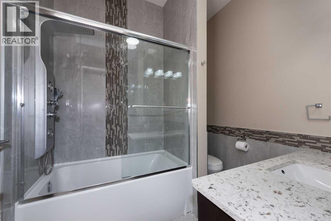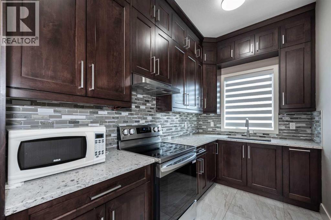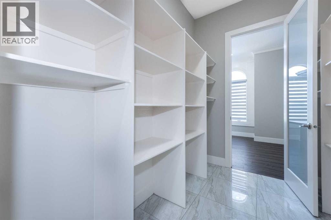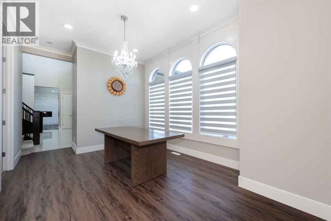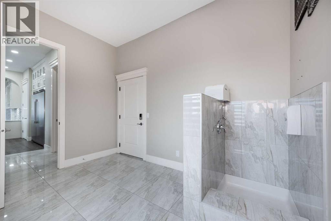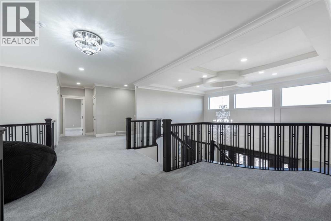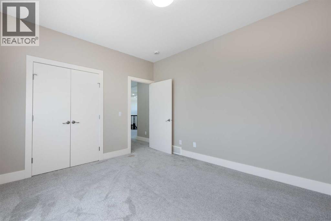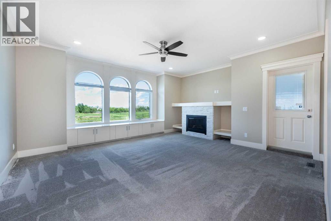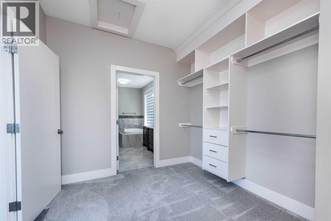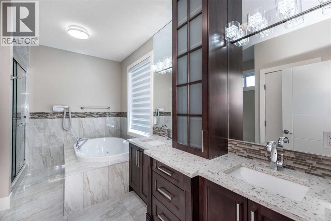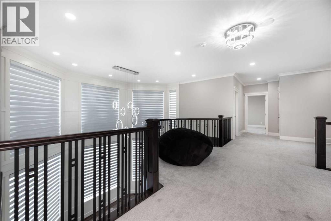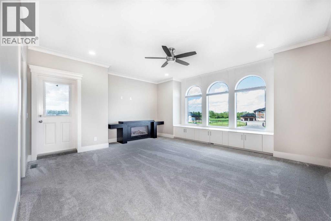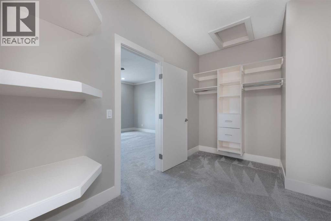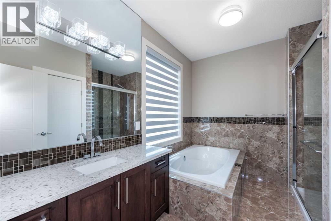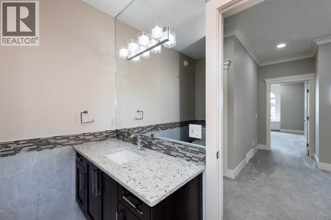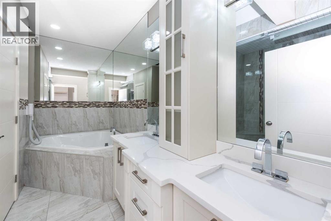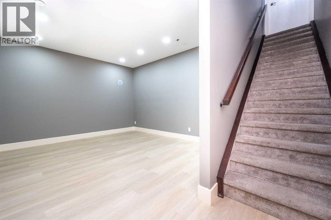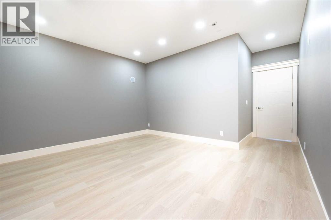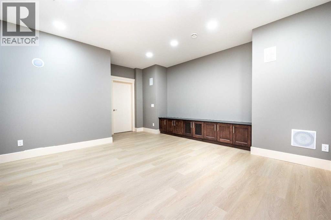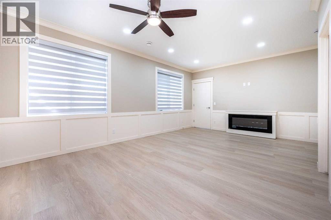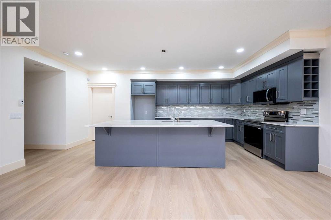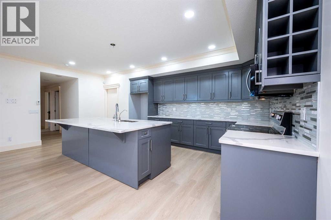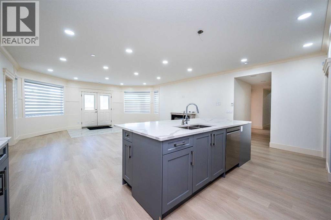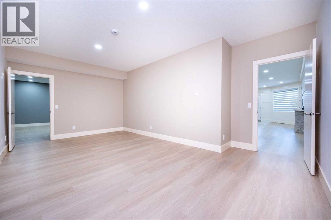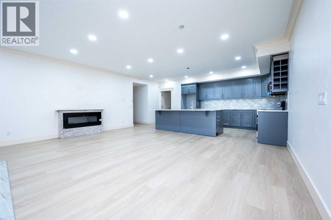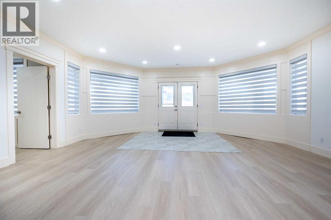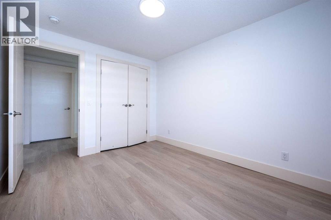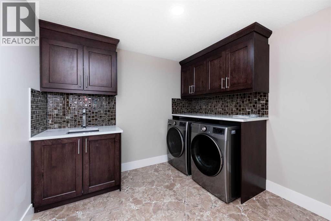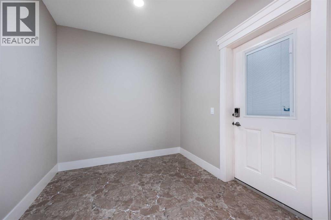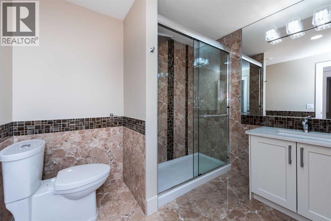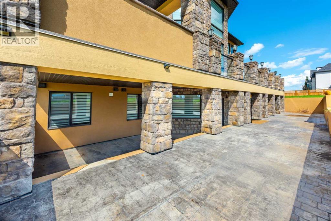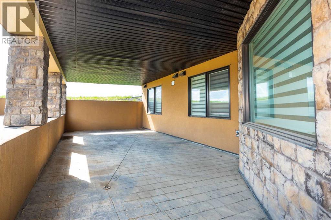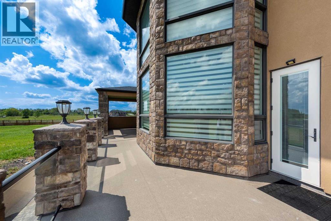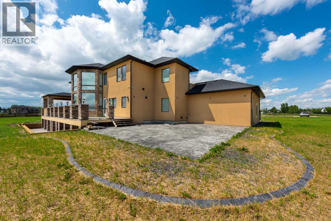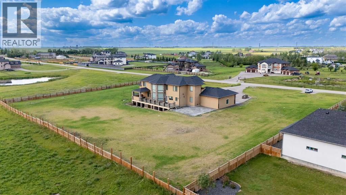8 Bedroom
6 Bathroom
4,860 ft2
Fireplace
None
Forced Air
Acreage
$1,999,900
Welcome to this extraordinary custom-built two-storey acreage home offering nearly 7,200 sq ft of luxurious living space, situated on 2 acres just five minutes from Calgary. Designed for comfort, style, and functionality.This property features two triple attached garages (six-car total) — a perfect blend of private country living with city convenience.As you step inside, you’re greeted by grand circular staircases and a massive open-to-below foyer, setting a striking first impression. The main floor boasts soaring 10-foot ceilings with tall doors throughout, a spacious living room with a fireplace, and oversized windows that fill the space with natural light and provide direct access to a full-width deck. A main floor bedroom and full bathroom offer flexible living options, while the formal dining room, walkthrough pantry, and chef-inspired kitchen equipped with high-end built-in KitchenAid appliances and custom glass-insert cabinetry make this level as practical as it is elegant. A convenient main floor laundry room completes the level.Upstairs, you’ll find two impressive primary suites, each featuring its own private balcony, walk-in closet, and upgraded spa-like ensuite with standing showers and tubs. Two additional well-sized bedrooms share a stylish 3-piece bathroom and a central storage area. South facing tall windows throughout the home ensure an abundance of natural light on every level.The fully developed walk-up basement has its own private entrance from both the backyard and the garage, offering incredible flexibility for multigenerational living or income potential. It includes a third primary bedroom with a walk-in closet and luxurious 5-piece ensuite, two more bedrooms sharing a 3-piece bathroom, a dedicated laundry room, a large den or office space, a full kitchen, and a spacious recreation room with a fireplace and separate entry walk-up access.Additional highlights include six fireplaces, luxury vinyl plank flooring, a full stone patio, and be autifully landscaped surroundings. Three of the seven bedrooms feature their own ensuite bathrooms. This exceptional property offers outstanding value in a highly desirable location, combining timeless design, upscale finishes, and the serenity of acreage living with unbeatable access to Calgary. (id:57810)
Property Details
|
MLS® Number
|
A2264829 |
|
Property Type
|
Single Family |
|
Community Name
|
Serenity Estates |
|
Features
|
Gas Bbq Hookup |
|
Parking Space Total
|
15 |
|
Plan
|
0911779 |
|
Structure
|
Deck |
Building
|
Bathroom Total
|
6 |
|
Bedrooms Above Ground
|
5 |
|
Bedrooms Below Ground
|
3 |
|
Bedrooms Total
|
8 |
|
Appliances
|
Refrigerator, Cooktop - Gas, Range - Electric, Dishwasher, Hood Fan, Washer & Dryer |
|
Basement Development
|
Finished |
|
Basement Features
|
Separate Entrance, Walk-up |
|
Basement Type
|
Full (finished) |
|
Constructed Date
|
2017 |
|
Construction Material
|
Wood Frame |
|
Construction Style Attachment
|
Detached |
|
Cooling Type
|
None |
|
Exterior Finish
|
Stucco |
|
Fireplace Present
|
Yes |
|
Fireplace Total
|
6 |
|
Flooring Type
|
Carpeted, Ceramic Tile |
|
Foundation Type
|
Poured Concrete |
|
Heating Fuel
|
Natural Gas |
|
Heating Type
|
Forced Air |
|
Stories Total
|
2 |
|
Size Interior
|
4,860 Ft2 |
|
Total Finished Area
|
4860 Sqft |
|
Type
|
House |
Parking
|
Garage
|
|
|
Attached Garage
|
|
|
Attached Garage
|
3 |
Land
|
Acreage
|
Yes |
|
Fence Type
|
Partially Fenced |
|
Sewer
|
Septic Field, Septic Tank |
|
Size Irregular
|
2.00 |
|
Size Total
|
2 Ac|2 - 4.99 Acres |
|
Size Total Text
|
2 Ac|2 - 4.99 Acres |
|
Zoning Description
|
R-crd |
Rooms
| Level |
Type |
Length |
Width |
Dimensions |
|
Basement |
3pc Bathroom |
|
|
8.92 Ft x 8.00 Ft |
|
Basement |
5pc Bathroom |
|
|
8.25 Ft x 12.17 Ft |
|
Basement |
Bedroom |
|
|
11.42 Ft x 9.42 Ft |
|
Basement |
Bedroom |
|
|
11.42 Ft x 9.92 Ft |
|
Basement |
Bedroom |
|
|
18.25 Ft x 19.58 Ft |
|
Basement |
Bonus Room |
|
|
19.92 Ft x 17.83 Ft |
|
Basement |
Den |
|
|
13.67 Ft x 19.92 Ft |
|
Basement |
Kitchen |
|
|
9.50 Ft x 19.92 Ft |
|
Basement |
Laundry Room |
|
|
8.92 Ft x 9.42 Ft |
|
Basement |
Recreational, Games Room |
|
|
22.08 Ft x 19.92 Ft |
|
Main Level |
4pc Bathroom |
|
|
6.67 Ft x 7.83 Ft |
|
Main Level |
Bedroom |
|
|
12.00 Ft x 12.08 Ft |
|
Main Level |
Family Room |
|
|
19.42 Ft x 18.25 Ft |
|
Main Level |
Foyer |
|
|
17.42 Ft x 22.50 Ft |
|
Main Level |
Kitchen |
|
|
20.67 Ft x 13.50 Ft |
|
Main Level |
Other |
|
|
13.92 Ft x 6.42 Ft |
|
Main Level |
Laundry Room |
|
|
9.25 Ft x 9.08 Ft |
|
Main Level |
Living Room |
|
|
26.17 Ft x 19.92 Ft |
|
Main Level |
Other |
|
|
9.25 Ft x 12.08 Ft |
|
Main Level |
Office |
|
|
10.75 Ft x 16.92 Ft |
|
Main Level |
Pantry |
|
|
9.25 Ft x 6.92 Ft |
|
Upper Level |
3pc Bathroom |
|
|
8.08 Ft x 8.25 Ft |
|
Upper Level |
4pc Bathroom |
|
|
9.25 Ft x 11.33 Ft |
|
Upper Level |
5pc Bathroom |
|
|
9.25 Ft x 14.25 Ft |
|
Upper Level |
Bedroom |
|
|
12.00 Ft x 11.67 Ft |
|
Upper Level |
Bedroom |
|
|
12.08 Ft x 11.58 Ft |
|
Upper Level |
Bedroom |
|
|
17.00 Ft x 18.33 Ft |
|
Upper Level |
Primary Bedroom |
|
|
17.00 Ft x 18.25 Ft |
https://www.realtor.ca/real-estate/28999607/283185-serenity-place-rural-rocky-view-county-serenity-estates
