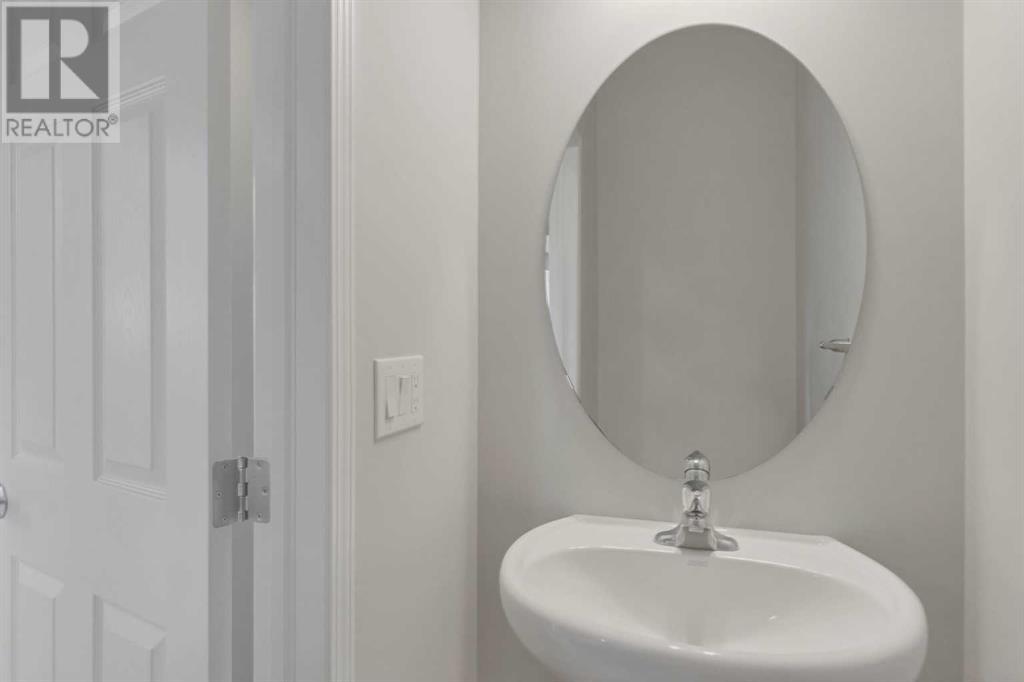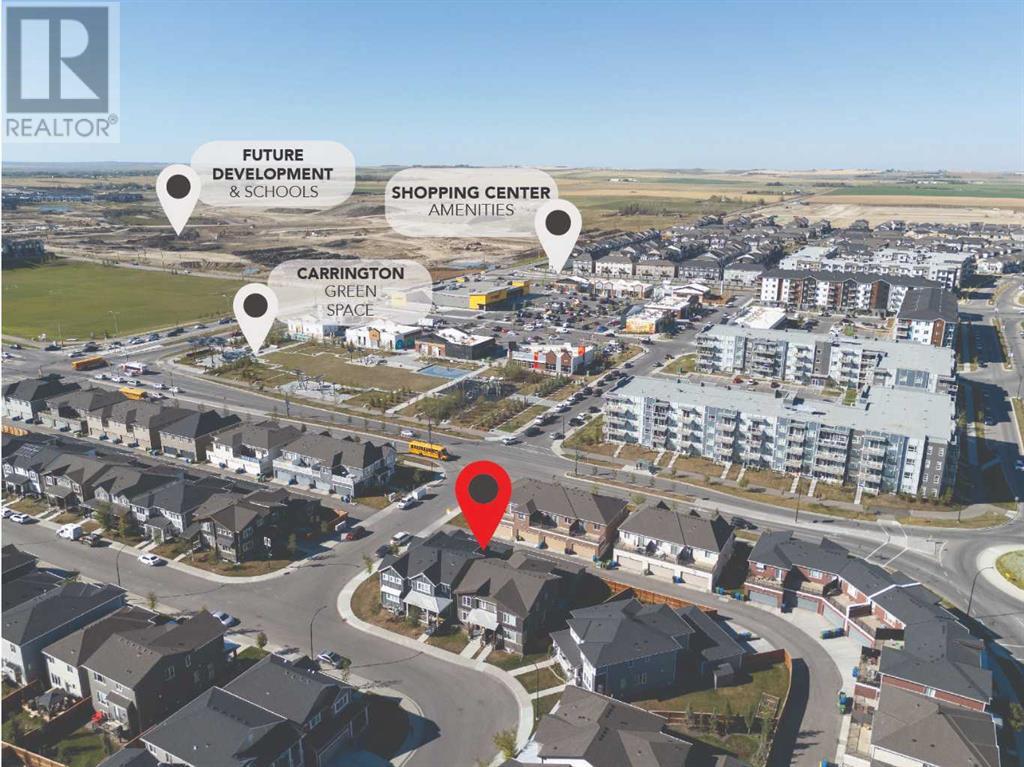3 Bedroom
3 Bathroom
1825 sqft
None
Forced Air
Landscaped
$599,900
Welcome to this beautiful and bright, open concept home. The main floor has 9 foot ceiling, gorgeous wide plank flooring, and tons of windows providing lots of natural light. As you walk in the front door, a nice entryway greets you and gives ample space to welcome your guests. The dining room is at the front of the home and fits a large table, perfect for family gatherings. Talk about a dream kitchen! Open to both the dining room and living room, this kitchen has it all - espresso-colored shaker cabinets contrasting with the modern white quartz countertops, oversized island, and stainless steel appliances. Off of the kitchen is the most spacious living room. Lots of room for couches, kids’ toys and just enjoying time together. The back of the home leads you to a half bathroom, mudroom and the double attached garage. The charming side yard is great for those fun BBQ’s or an evening of roasting marshmallows over the fire. Upstairs are three great sized bedrooms, two full bathrooms and laundry. The master suite has a huge bedroom, walk in closet with a bonus area for a dresser or make up table, and a 5 piece ensuite with a stand up shower and soaker tub. The other two bedrooms are great sizes and have a very spacious bathroom to use. Upstairs laundry is another great feature. The basement offers lots of storage or future development if desired. This home has been very well taken care of and shows pride of ownership. A couple minute walk around the corner is a wonderful park, playground, basketball court, bike track and upcoming retail. Carrington is an ideal neighbourhood, family oriented and quick access to major routes. You will love where you live. Schedule your showing today! (id:57810)
Property Details
|
MLS® Number
|
A2165546 |
|
Property Type
|
Single Family |
|
Community Name
|
Carrington |
|
AmenitiesNearBy
|
Playground, Shopping |
|
Features
|
Back Lane, Closet Organizers, No Animal Home, No Smoking Home, Level, Gas Bbq Hookup |
|
ParkingSpaceTotal
|
2 |
|
Plan
|
1810797 |
|
Structure
|
Deck |
Building
|
BathroomTotal
|
3 |
|
BedroomsAboveGround
|
3 |
|
BedroomsTotal
|
3 |
|
Appliances
|
Washer, Refrigerator, Dishwasher, Stove, Dryer, Microwave Range Hood Combo, Garage Door Opener |
|
BasementDevelopment
|
Unfinished |
|
BasementType
|
Full (unfinished) |
|
ConstructedDate
|
2018 |
|
ConstructionMaterial
|
Wood Frame |
|
ConstructionStyleAttachment
|
Semi-detached |
|
CoolingType
|
None |
|
ExteriorFinish
|
Vinyl Siding |
|
FlooringType
|
Carpeted, Laminate, Tile |
|
FoundationType
|
Poured Concrete |
|
HalfBathTotal
|
1 |
|
HeatingFuel
|
Natural Gas |
|
HeatingType
|
Forced Air |
|
StoriesTotal
|
2 |
|
SizeInterior
|
1825 Sqft |
|
TotalFinishedArea
|
1825 Sqft |
|
Type
|
Duplex |
Parking
Land
|
Acreage
|
No |
|
FenceType
|
Fence |
|
LandAmenities
|
Playground, Shopping |
|
LandscapeFeatures
|
Landscaped |
|
SizeDepth
|
27.15 M |
|
SizeFrontage
|
7.39 M |
|
SizeIrregular
|
202.00 |
|
SizeTotal
|
202 M2|0-4,050 Sqft |
|
SizeTotalText
|
202 M2|0-4,050 Sqft |
|
ZoningDescription
|
R-g |
Rooms
| Level |
Type |
Length |
Width |
Dimensions |
|
Main Level |
Foyer |
|
|
9.42 Ft x 18.58 Ft |
|
Main Level |
Dining Room |
|
|
10.08 Ft x 11.08 Ft |
|
Main Level |
Kitchen |
|
|
15.33 Ft x 12.67 Ft |
|
Main Level |
Living Room |
|
|
19.50 Ft x 12.75 Ft |
|
Main Level |
2pc Bathroom |
|
|
3.50 Ft x 7.08 Ft |
|
Upper Level |
Laundry Room |
|
|
7.17 Ft x 5.58 Ft |
|
Upper Level |
Primary Bedroom |
|
|
14.25 Ft x 13.33 Ft |
|
Upper Level |
Other |
|
|
4.92 Ft x 6.50 Ft |
|
Upper Level |
5pc Bathroom |
|
|
9.92 Ft x 8.42 Ft |
|
Upper Level |
Bedroom |
|
|
10.08 Ft x 10.25 Ft |
|
Upper Level |
Bedroom |
|
|
12.00 Ft x 11.00 Ft |
|
Upper Level |
4pc Bathroom |
|
|
4.92 Ft x 10.83 Ft |
https://www.realtor.ca/real-estate/27411836/283-carrington-circle-nw-calgary-carrington












































