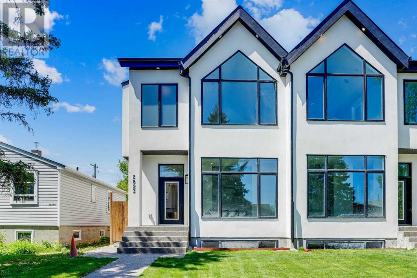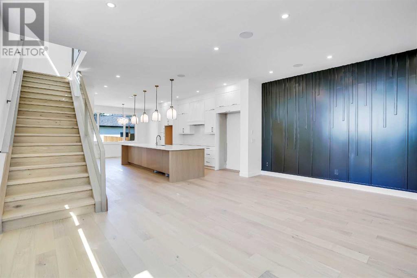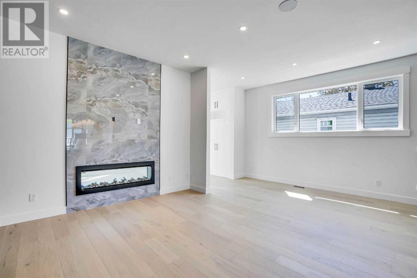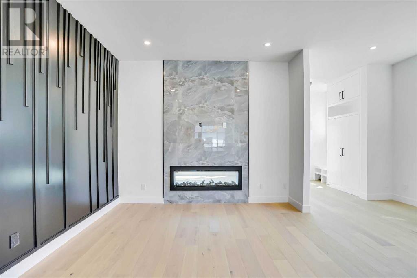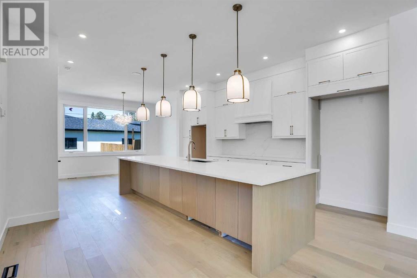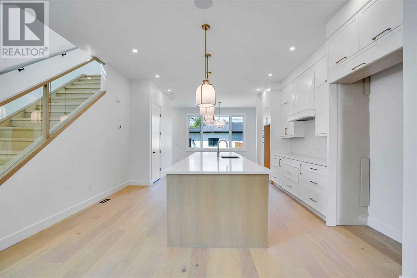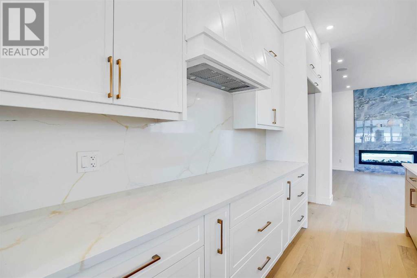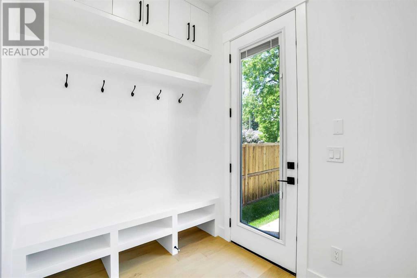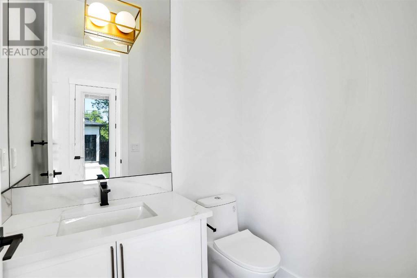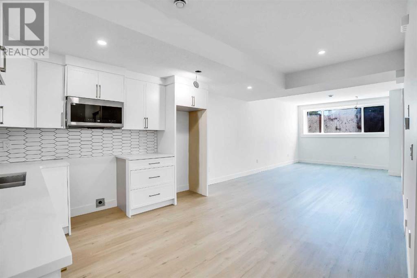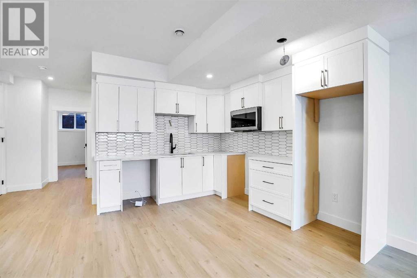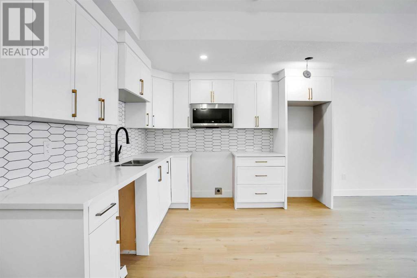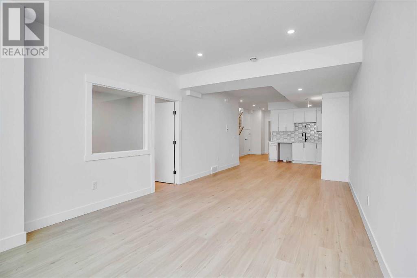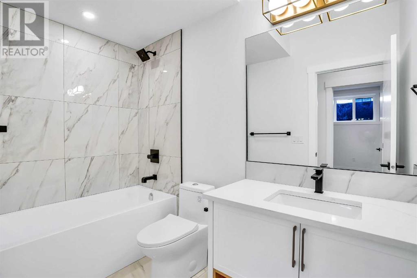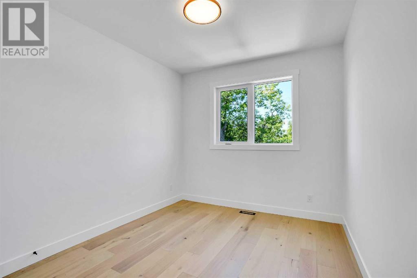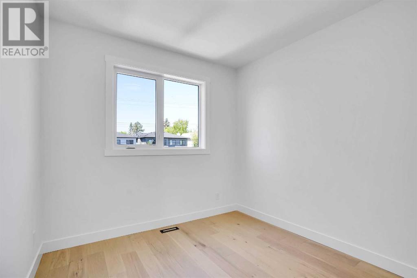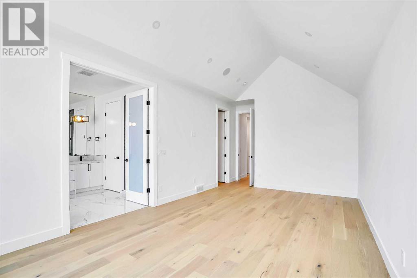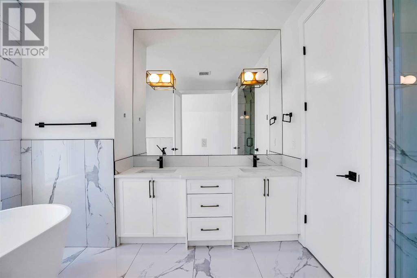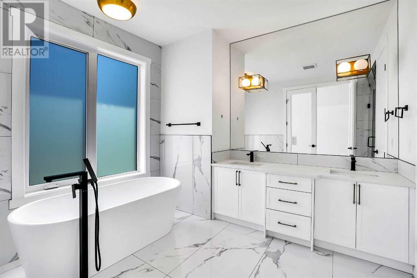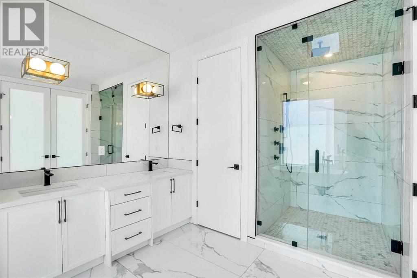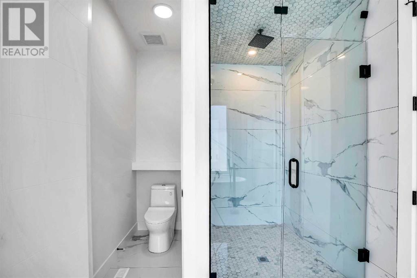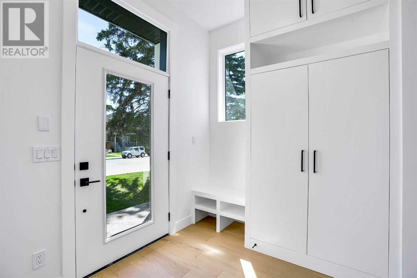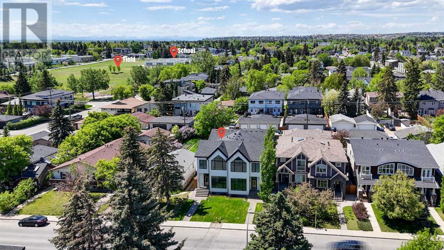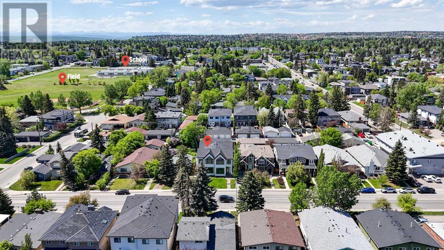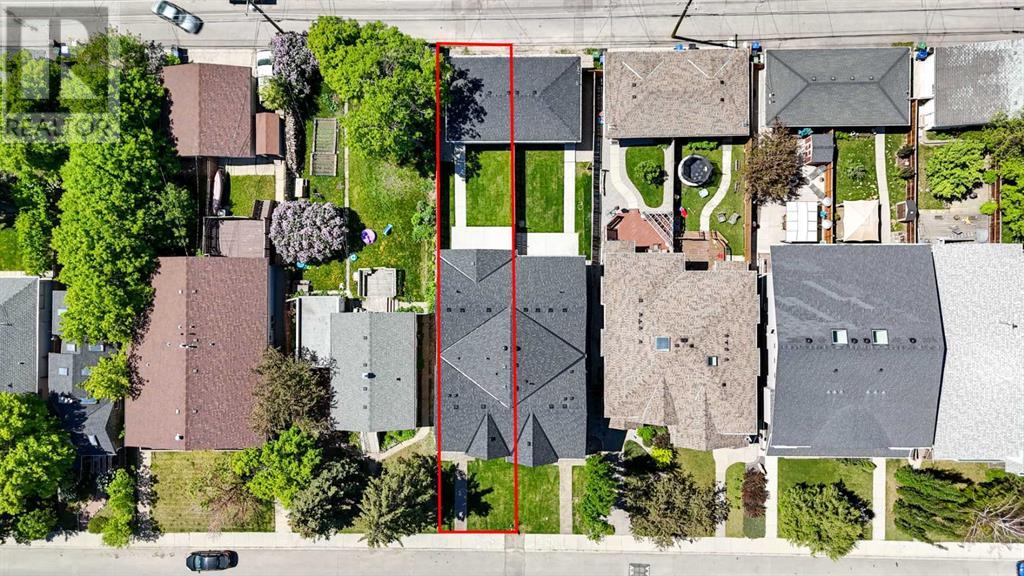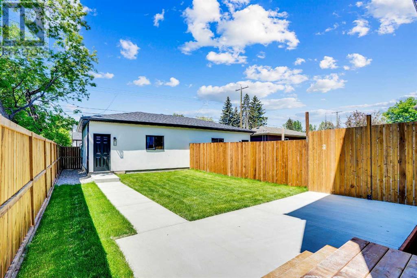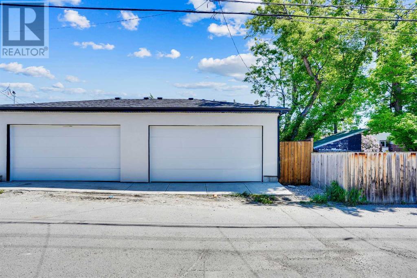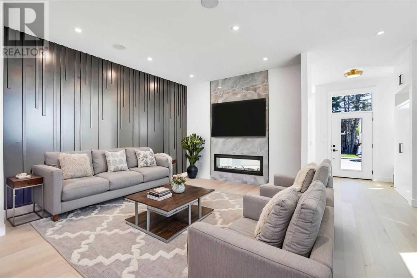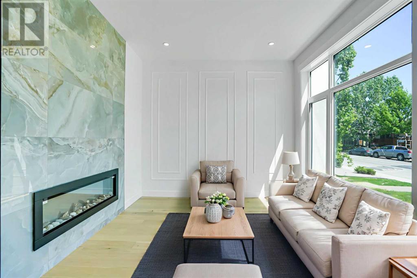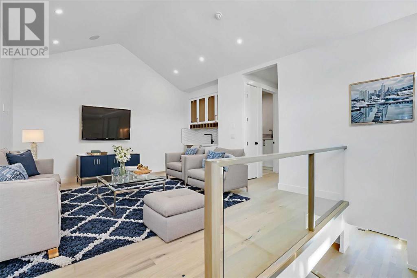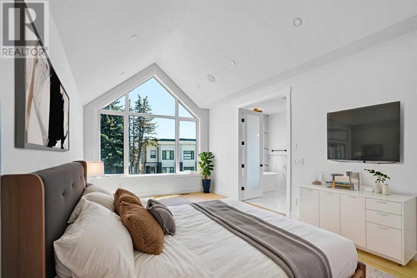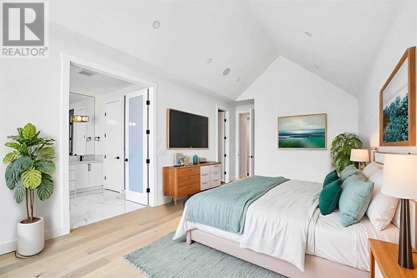5 Bedroom
3 Bathroom
2,288 ft2
Fireplace
None
Central Heating
$1,175,000
Welcome to this stunning luxurious home featuring a sleek exterior and a contemporary urban design with a 2-BED LEGAL SUITE. With almost 2,300 sq ft of thoughtfully designed living space on the two upper floors, this home offers a spacious floorplan and a large outdoor area rarely found in infill homes. Upon entry, you're greeted by beautiful hardwood floors throughout the main level, leading to a bright and inviting living room with an open-concept layout. The kitchen is a chef's dream, boasting custom cabinetry, quartz countertops. The adjoining family room creates the perfect space for entertaining family and friends. Upstairs, the expansive master retreat features a generous walk-in closet, vaulted ceiling, and a luxurious 5-piece ensuite complete with dual sinks, a freestanding soaker tub, and a glass-enclosed shower. A large bonus room with a wet bar, Two additional bedrooms, a laundry room, and a 4-piece bathroom complete the upper level. The fully finished basement includes a private, legal suite with a separate entrance. It offers a bright living room, a fully equipped kitchen, two bedrooms, an office, a full bathroom, and its own laundry, making it ideal for multi-generational living, hosting guests or additional rental income. This home is filled with high ceilings, abundant natural light, and high-quality finishes throughout. This Killarney duplex offers a perfect blend of luxury and functionality, ready to welcome you home. Call today to book a private viewing! (id:57810)
Property Details
|
MLS® Number
|
A2228004 |
|
Property Type
|
Single Family |
|
Neigbourhood
|
Oakridge |
|
Community Name
|
Killarney/Glengarry |
|
Amenities Near By
|
Golf Course, Park, Playground, Recreation Nearby, Schools, Shopping |
|
Community Features
|
Golf Course Development |
|
Features
|
Back Lane, No Smoking Home, Level, Gas Bbq Hookup |
|
Parking Space Total
|
2 |
|
Plan
|
5435av |
Building
|
Bathroom Total
|
3 |
|
Bedrooms Above Ground
|
3 |
|
Bedrooms Below Ground
|
2 |
|
Bedrooms Total
|
5 |
|
Appliances
|
See Remarks |
|
Basement Development
|
Finished |
|
Basement Features
|
Separate Entrance, Suite |
|
Basement Type
|
Full (finished) |
|
Constructed Date
|
2025 |
|
Construction Material
|
Wood Frame |
|
Construction Style Attachment
|
Semi-detached |
|
Cooling Type
|
None |
|
Exterior Finish
|
Stucco |
|
Fireplace Present
|
Yes |
|
Fireplace Total
|
1 |
|
Flooring Type
|
Hardwood |
|
Foundation Type
|
Poured Concrete |
|
Heating Fuel
|
Natural Gas |
|
Heating Type
|
Central Heating |
|
Stories Total
|
2 |
|
Size Interior
|
2,288 Ft2 |
|
Total Finished Area
|
2287.6 Sqft |
|
Type
|
Duplex |
|
Utility Water
|
Municipal Water |
Parking
Land
|
Acreage
|
No |
|
Fence Type
|
Fence |
|
Land Amenities
|
Golf Course, Park, Playground, Recreation Nearby, Schools, Shopping |
|
Sewer
|
Municipal Sewage System |
|
Size Frontage
|
7.62 M |
|
Size Irregular
|
3805.04 |
|
Size Total
|
3805.04 Sqft|0-4,050 Sqft |
|
Size Total Text
|
3805.04 Sqft|0-4,050 Sqft |
|
Zoning Description
|
H-go |
Rooms
| Level |
Type |
Length |
Width |
Dimensions |
|
Second Level |
Primary Bedroom |
|
|
23.58 Ft x 12.08 Ft |
|
Second Level |
Bedroom |
|
|
13.67 Ft x 9.83 Ft |
|
Second Level |
Bedroom |
|
|
13.67 Ft x 10.00 Ft |
|
Second Level |
Bonus Room |
|
|
16.33 Ft x 16.17 Ft |
|
Second Level |
5pc Bathroom |
|
|
15.58 Ft x 9.67 Ft |
|
Second Level |
4pc Bathroom |
|
|
4.92 Ft x 7.58 Ft |
|
Basement |
Living Room |
|
|
21.67 Ft x 12.00 Ft |
|
Basement |
Bedroom |
|
|
12.00 Ft x 9.25 Ft |
|
Basement |
Bedroom |
|
|
12.00 Ft x 9.50 Ft |
|
Basement |
4pc Bathroom |
|
|
4.92 Ft x 7.58 Ft |
|
Main Level |
Dining Room |
|
|
9.67 Ft x 13.83 Ft |
|
Main Level |
Kitchen |
|
|
19.75 Ft x 15.75 Ft |
|
Main Level |
Living Room |
|
|
14.92 Ft x 20.17 Ft |
|
Main Level |
Family Room |
|
|
11.17 Ft x 12.08 Ft |
https://www.realtor.ca/real-estate/28434611/2823-29-street-sw-calgary-killarneyglengarry
